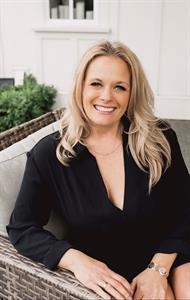1108 Bazett Rd Duncan, British Columbia V9L 5S8
$779,900
This beautifully updated 5-bdrm + den, 3 bath, 2,224 sq. ft. home offers the perfect blend of West Coast charm & modern design. Meticulously renovated throughout, the home features a bright open-concept layout with high-end fixtures, stylish finishings, & an abundance of natural light. Set on a private, treed 0.57-acre lot, the outdoor spaces are just as impressive. Enjoy plenty of covered deck & patio areas, a fire pit, garden space, easy care landscaping & the fenced yard is ideal for pets & privacy. A self-contained guest suite provides space for visitors, extended family, or potential income, while a detached office/workshop offers a private space for work or creative projects. The location is unbeatable—a short walk to Maple Bay for a stroll on the beach or a pint at the pub & you’re just a 10 min drive into Duncan. Don’t miss the opportunity to own this move-in-ready gem in one of the area’s most desirable Cowichan Valley communities. (id:48643)
Property Details
| MLS® Number | 1011153 |
| Property Type | Single Family |
| Neigbourhood | East Duncan |
| Features | Level Lot, Private Setting, Southern Exposure, Corner Site, Other, Marine Oriented |
| Parking Space Total | 6 |
| Plan | Vip29552 |
| Structure | Shed, Workshop |
| View Type | Mountain View |
Building
| Bathroom Total | 3 |
| Bedrooms Total | 5 |
| Constructed Date | 1983 |
| Cooling Type | Air Conditioned |
| Heating Type | Heat Pump |
| Size Interior | 2,224 Ft2 |
| Total Finished Area | 2224 Sqft |
| Type | House |
Land
| Access Type | Road Access |
| Acreage | No |
| Size Irregular | 0.57 |
| Size Total | 0.57 Ac |
| Size Total Text | 0.57 Ac |
| Zoning Description | R1 |
| Zoning Type | Residential |
Rooms
| Level | Type | Length | Width | Dimensions |
|---|---|---|---|---|
| Main Level | Storage | 14'3 x 3'9 | ||
| Main Level | Ensuite | 9'1 x 11'3 | ||
| Main Level | Primary Bedroom | 13'4 x 11'1 | ||
| Main Level | Bathroom | 5'1 x 7'11 | ||
| Main Level | Bedroom | 10 ft | Measurements not available x 10 ft | |
| Main Level | Bedroom | 11 ft | Measurements not available x 11 ft | |
| Main Level | Bedroom | 11 ft | Measurements not available x 11 ft | |
| Main Level | Den | 11'11 x 11'1 | ||
| Main Level | Kitchen | 18'8 x 11'3 | ||
| Main Level | Dining Room | 9'11 x 11'4 | ||
| Main Level | Living Room | 17'5 x 22'8 | ||
| Main Level | Entrance | 4'2 x 11'3 | ||
| Other | Workshop | 7'5 x 11'2 | ||
| Other | Office | 7'3 x 11'2 | ||
| Additional Accommodation | Bathroom | 5 ft | 5 ft x Measurements not available | |
| Additional Accommodation | Living Room | 14'3 x 12'8 | ||
| Additional Accommodation | Bedroom | 14'3 x 9'8 |
https://www.realtor.ca/real-estate/28740426/1108-bazett-rd-duncan-east-duncan
Contact Us
Contact us for more information

Ally Earle
Personal Real Estate Corporation
www.allyearlerealestate.com/
www.facebook.com/allyearlerealestate
www.instagram.com/allyearlerealestate/?hl=en
Po Box 45, 145 South Shore Rd
Lake Cowichan, British Columbia V0R 2G0
(250) 749-6660
(250) 749-6670
pembertonholmeslakecowichan.com/

Jen Alexander
realestateeliteteam.com/
www.facebook.com/profile.php?id=100082616297920
23 Queens Road
Duncan, British Columbia V9L 2W1
(250) 746-8123
(250) 746-8115
www.pembertonholmesduncan.com/

Jenney Massey
https//jenneymasseyrealestate.com/?fbclid=IwZXh0bgNhZW0CMTAAAR14vln7pBi0d9ScJhX
www.facebook.com/profile.php?id=100086550309766
www.instagram.com/jenneymasseyrealestate/
P.o. Box 1443 - 516 1st Avenue
Ladysmith, British Columbia V9G 1A7
(250) 924-0113
www.pembertonholmesladysmith.com/






























































