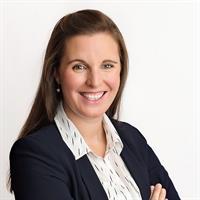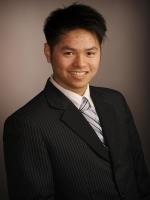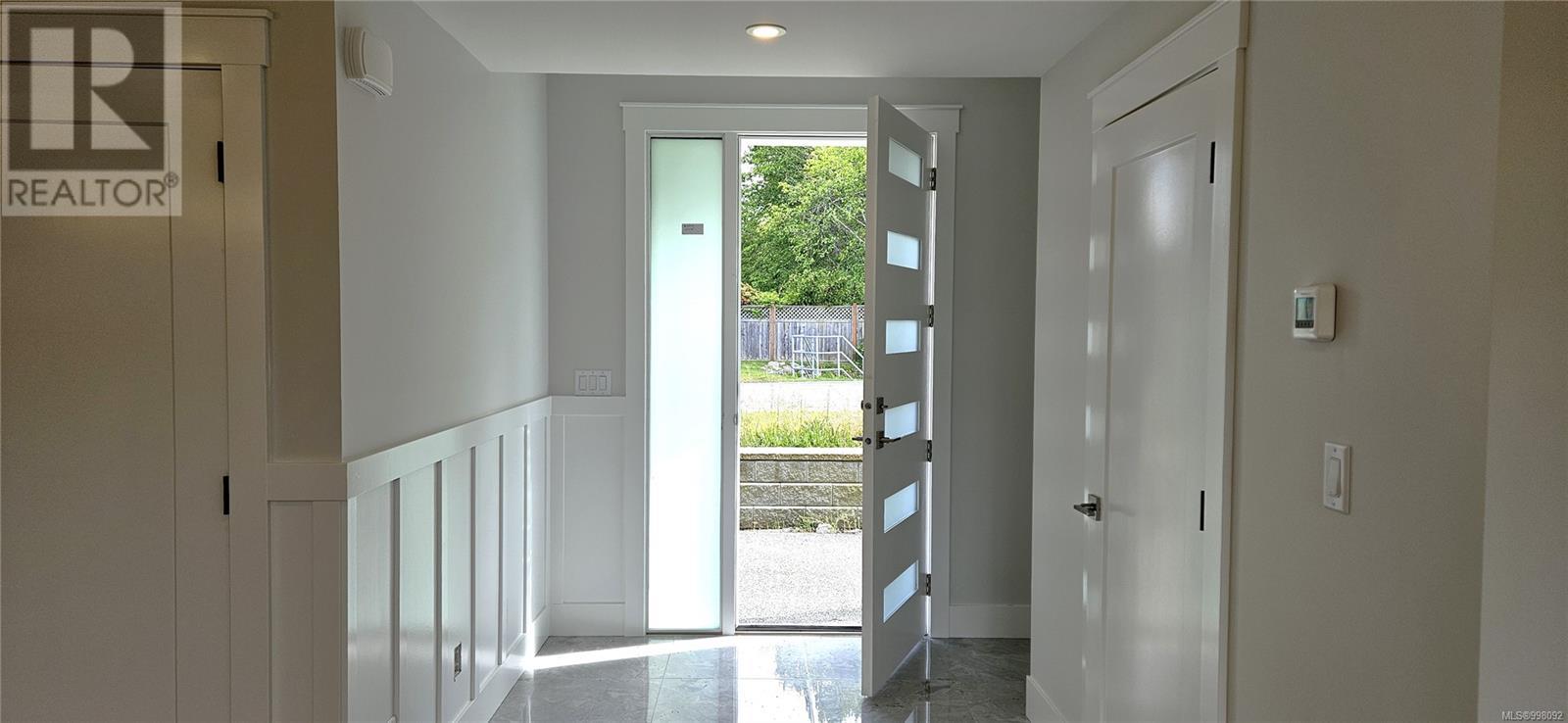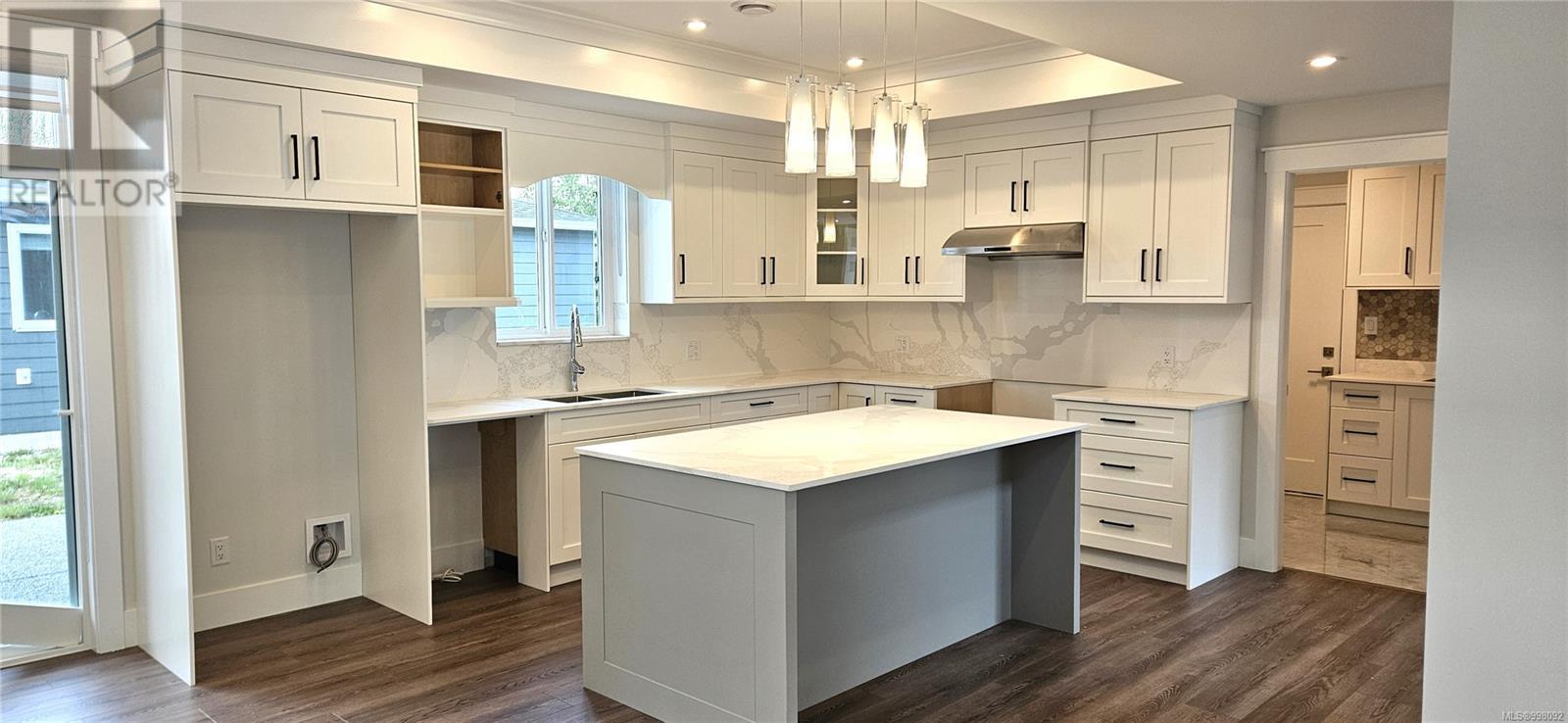111 Despard Ave W Parksville, British Columbia V9P 1L4
$949,900
This brand new home offers 3 bedrooms with a 2-bedroom coach house that adds incredible value. The gourmet kitchen showcases sleek cabinetry, quartz countertops and a generous island. The main floor features a spacious dining area, a cozy living room with a fireplace including built-in storage and classic trim. A powder room and practical mudroom leading to the garage enhance the smart floorplan. Upstairs, the primary suite includes a walk-in closet and a luxurious 5-piece ensuite with a walk-in shower. Two additional bedrooms and another full bathroom complete the upper level. Additional features include glass railings, designer finishes, a high-efficiency gas furnace, air conditioning, hot water on demand, EV charger ready, blinds and a 2-5-10 Warranty. The self-contained 2-bedroom coach house offers great extra space or mortgage-helper potential. Enjoy a spacious, flat yard ready for your landscaping ideas. This walkable location is located minutes away from urban amenities. Verify data & measurements if important. Let your next chapter start here! (id:48643)
Property Details
| MLS® Number | 998092 |
| Property Type | Single Family |
| Neigbourhood | Parksville |
| Features | Central Location, Level Lot, See Remarks, Other |
| Parking Space Total | 2 |
Building
| Bathroom Total | 4 |
| Bedrooms Total | 5 |
| Constructed Date | 2025 |
| Cooling Type | Air Conditioned |
| Fireplace Present | Yes |
| Fireplace Total | 1 |
| Heating Fuel | Natural Gas |
| Size Interior | 2,382 Ft2 |
| Total Finished Area | 2382 Sqft |
| Type | House |
Land
| Access Type | Road Access |
| Acreage | No |
| Size Irregular | 6155 |
| Size Total | 6155 Sqft |
| Size Total Text | 6155 Sqft |
| Zoning Description | Slr-1 |
| Zoning Type | Residential |
Rooms
| Level | Type | Length | Width | Dimensions |
|---|---|---|---|---|
| Second Level | Ensuite | 8'2 x 9'8 | ||
| Second Level | Primary Bedroom | 12'6 x 15'6 | ||
| Second Level | Bathroom | 5'0 x 9'8 | ||
| Second Level | Bedroom | 11'1 x 9'8 | ||
| Second Level | Laundry Room | 6'2 x 5'5 | ||
| Second Level | Bedroom | 10'7 x 9'9 | ||
| Main Level | Utility Room | 7'0 x 4'0 | ||
| Main Level | Mud Room | 7'0 x 8'7 | ||
| Main Level | Living Room | 12'6 x 13'1 | ||
| Main Level | Kitchen | 13'0 x 13'4 | ||
| Main Level | Dining Room | 10'6 x 12'9 | ||
| Main Level | Bathroom | 5'0 x 8'9 | ||
| Main Level | Entrance | 7'0 x 7'8 | ||
| Auxiliary Building | Bathroom | 5'0 x 7'11 | ||
| Auxiliary Building | Bedroom | 10'3 x 11'9 | ||
| Auxiliary Building | Bedroom | 10'3 x 9'3 | ||
| Auxiliary Building | Kitchen | 16'3 x 13'0 | ||
| Auxiliary Building | Living Room | 12'10 x 11'0 |
https://www.realtor.ca/real-estate/28285099/111-despard-ave-w-parksville-parksville
Contact Us
Contact us for more information

Erin Saraceni
erin-saraceni.c21.ca/
1-3179 Barons Road
Nanaimo, British Columbia V9T 5W5
(250) 760-1066
(250) 760-1077
www.century21.ca/harbourrealty

Martin Dinh
Personal Real Estate Corporation
www.agentdinh.com/
1-3179 Barons Road
Nanaimo, British Columbia V9T 5W5
(250) 760-1066
(250) 760-1077
www.century21.ca/harbourrealty


































