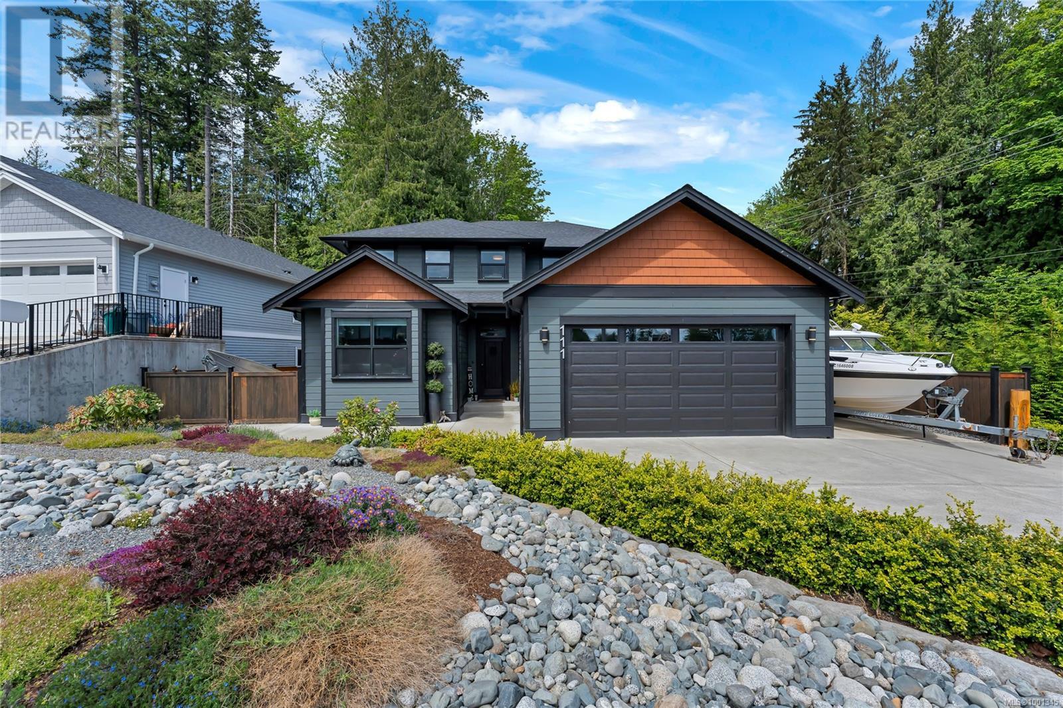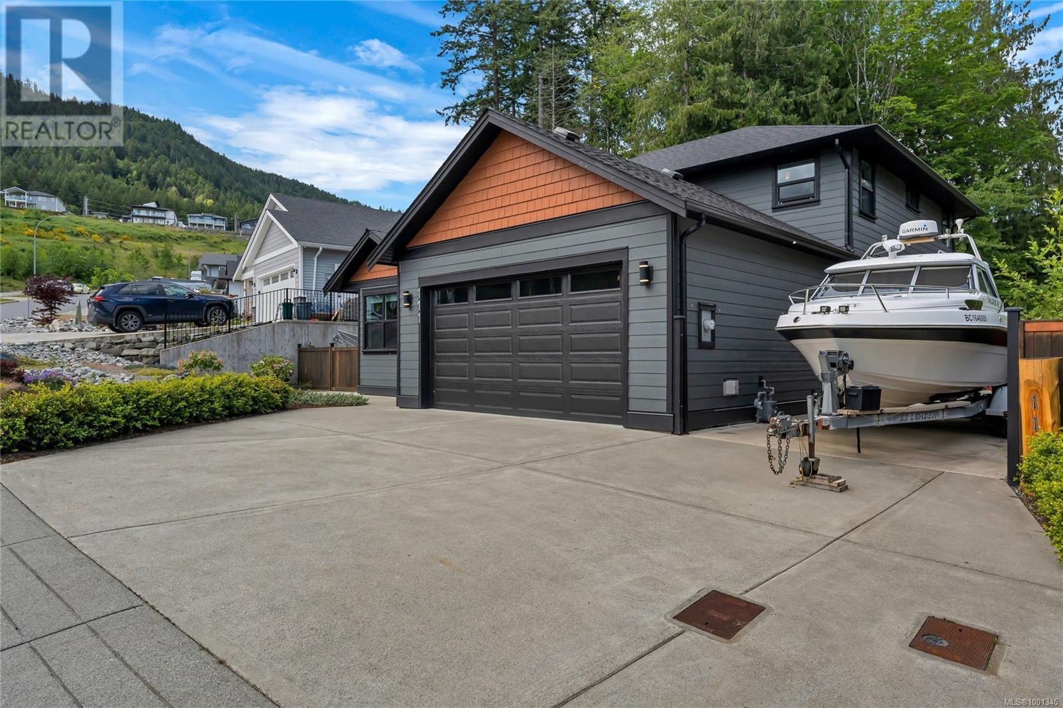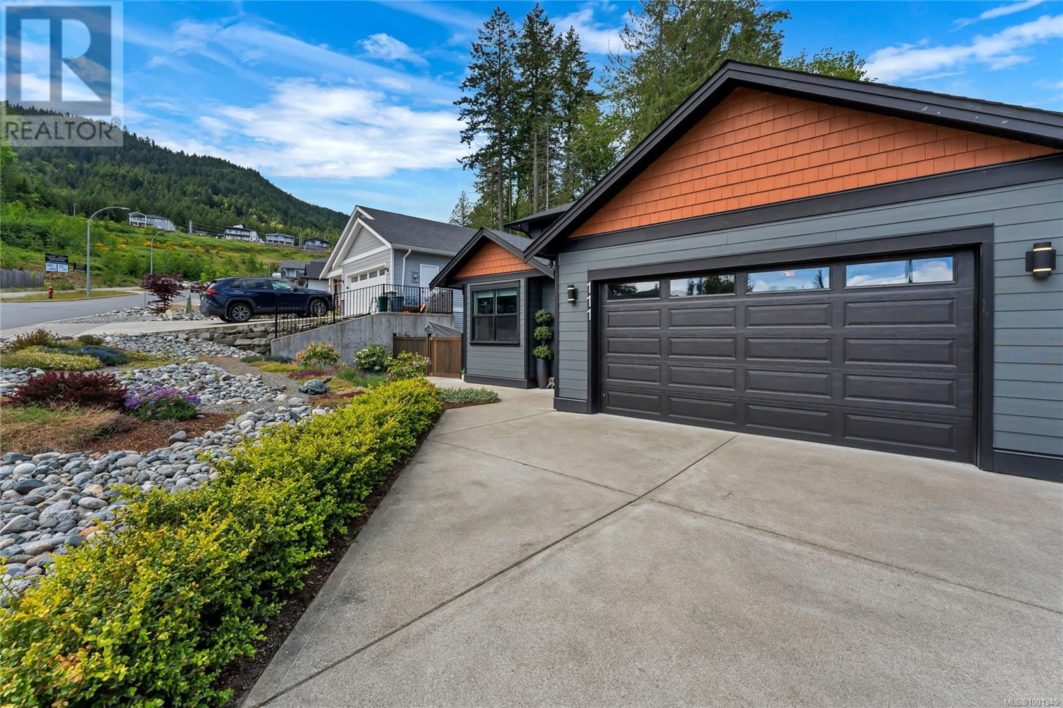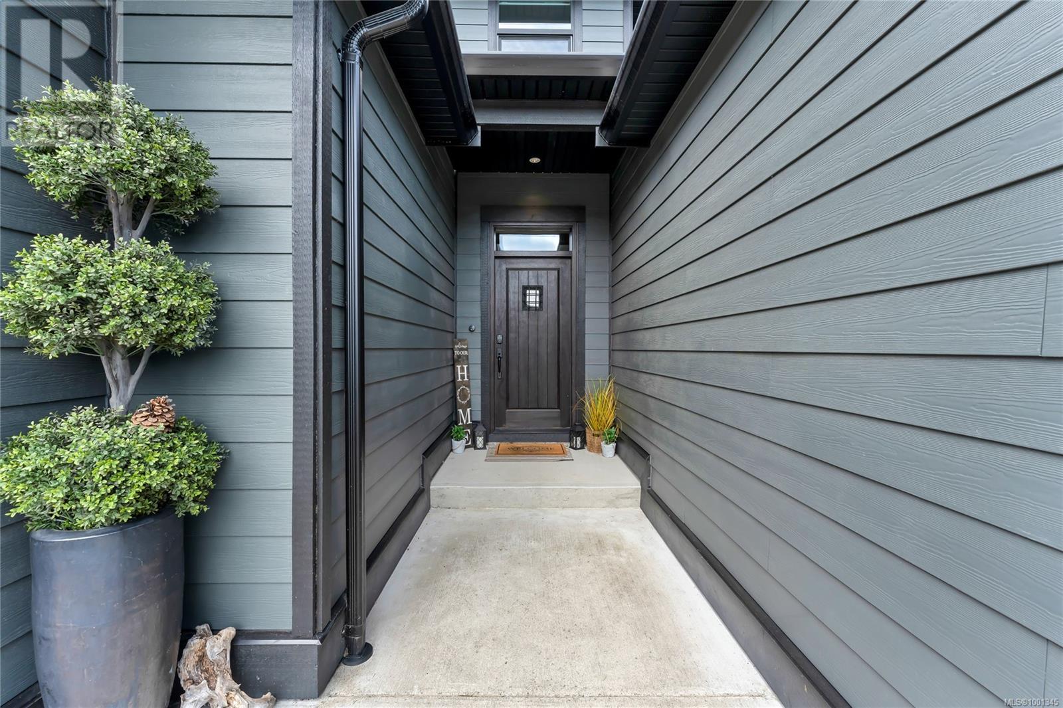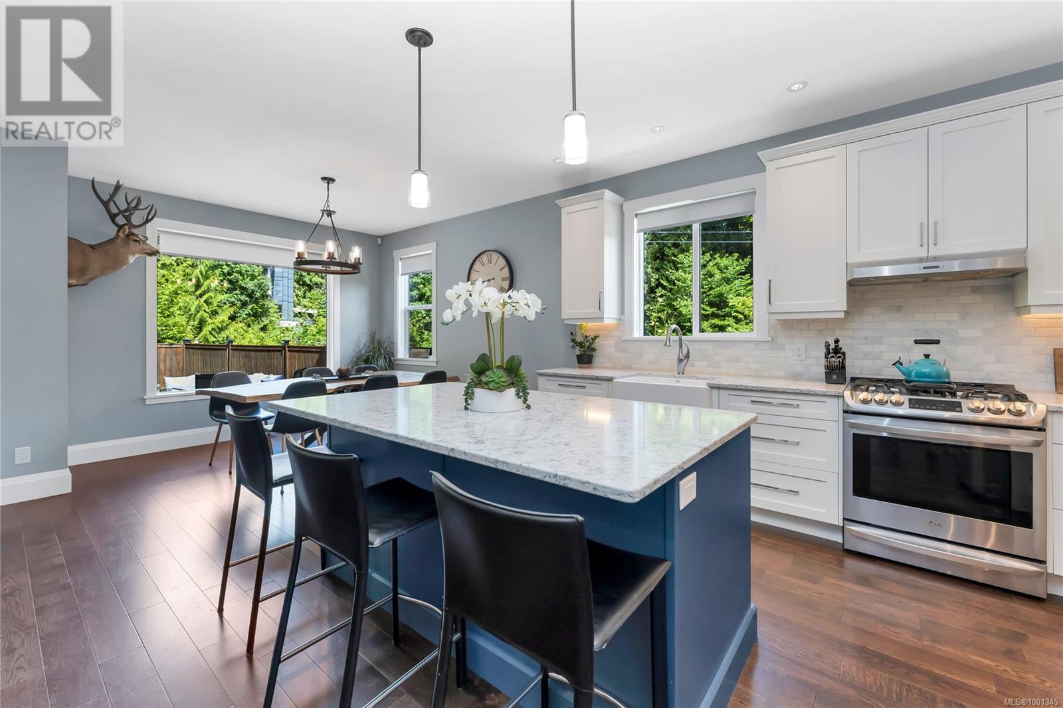111 Rollie Rose Dr Ladysmith, British Columbia V9G 0B7
$999,999
Welcome to your dream family home! This stunning 5-bedroom, 2.5-bath plus den, residence offers the perfect blend of comfort, space, and style in a prime location. Nestled in a family friendly neighborhood with great schools, parks, and amenities nearby, this home is ideal for growing families. Inside, you’ll find the bright and open floor plan provides a spacious living area, modern kitchen with stainless steel appliances and quartz countertops. Upstairs, the cozy family room is perfect for family movie nights or games night with friends. The large primary suite includes a private bath and generous closet space. Four additional bedrooms offer flexibility for guests, home offices, or playrooms. The beautifully landscaped backyard is an entertainer’s paradise—perfect for weekend BBQs and gatherings. With its warm charm, convenient location, and room to grow, this home is truly a rare find. Don’t miss your chance to make it yours! (id:48643)
Property Details
| MLS® Number | 1001345 |
| Property Type | Single Family |
| Neigbourhood | Ladysmith |
| Features | Central Location, Hillside, Other, Marine Oriented |
| Parking Space Total | 5 |
| Plan | Epp75579 |
Building
| Bathroom Total | 3 |
| Bedrooms Total | 5 |
| Architectural Style | Westcoast |
| Constructed Date | 2019 |
| Cooling Type | Air Conditioned |
| Fireplace Present | Yes |
| Fireplace Total | 1 |
| Heating Fuel | Natural Gas |
| Heating Type | Forced Air |
| Size Interior | 3,157 Ft2 |
| Total Finished Area | 2640 Sqft |
| Type | House |
Land
| Access Type | Road Access |
| Acreage | No |
| Size Irregular | 6281 |
| Size Total | 6281 Sqft |
| Size Total Text | 6281 Sqft |
| Zoning Description | R-1-a |
| Zoning Type | Residential |
Rooms
| Level | Type | Length | Width | Dimensions |
|---|---|---|---|---|
| Second Level | Bathroom | 10'2 x 5'5 | ||
| Second Level | Bedroom | 8'4 x 15'6 | ||
| Second Level | Bedroom | 13'9 x 11'0 | ||
| Second Level | Bedroom | 13'9 x 12'2 | ||
| Second Level | Bedroom | 11'9 x 15'6 | ||
| Second Level | Family Room | 24'3 x 17'1 | ||
| Main Level | Kitchen | 11'3 x 13'7 | ||
| Main Level | Bathroom | 5'9 x 4'8 | ||
| Main Level | Bathroom | 12'11 x 8'11 | ||
| Main Level | Office | 12' x 10' | ||
| Main Level | Living Room | 14'8 x 15'7 | ||
| Main Level | Primary Bedroom | 12'11 x 14'5 |
https://www.realtor.ca/real-estate/28376203/111-rollie-rose-dr-ladysmith-ladysmith
Contact Us
Contact us for more information

Jen Alexander
realestateeliteteam.com/
www.facebook.com/profile.php?id=100082616297920
23 Queens Road
Duncan, British Columbia V9L 2W1
(250) 746-8123
(250) 746-8115
www.pembertonholmesduncan.com/

Ally Earle
Personal Real Estate Corporation
www.allyearlerealestate.com/
www.facebook.com/allyearlerealestate
www.instagram.com/allyearlerealestate/?hl=en
Po Box 45, 145 South Shore Rd
Lake Cowichan, British Columbia V0R 2G0
(250) 749-6660
(250) 749-6670
pembertonholmeslakecowichan.com/
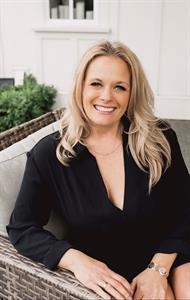
Jenney Massey
https//jenneymasseyrealestate.com/?fbclid=IwZXh0bgNhZW0CMTAAAR14vln7pBi0d9ScJhX
www.facebook.com/profile.php?id=100086550309766
www.instagram.com/jenneymasseyrealestate/
P.o. Box 1443 - 516 1st Avenue
Ladysmith, British Columbia V9G 1A7
(250) 924-0113
www.pembertonholmesladysmith.com/

