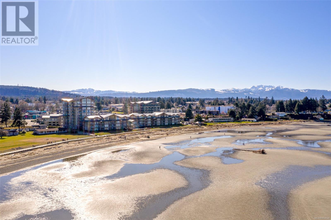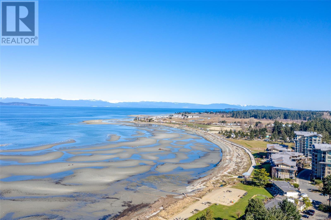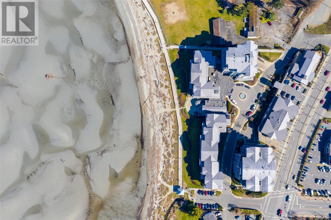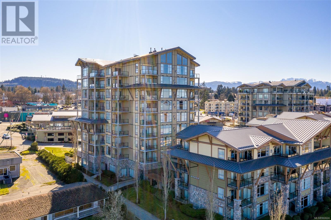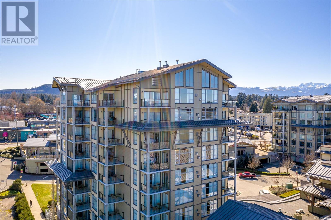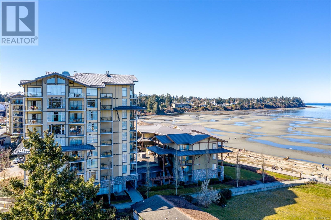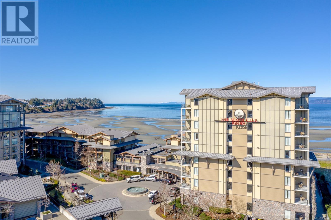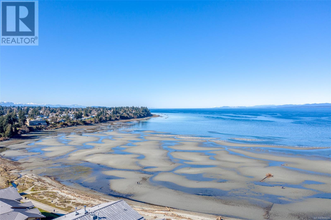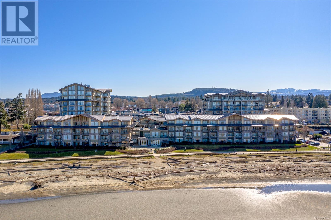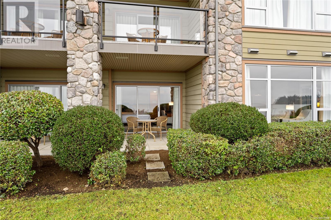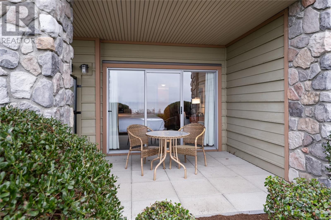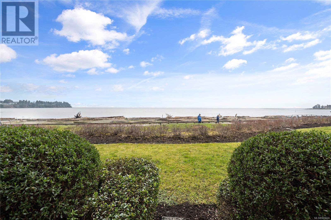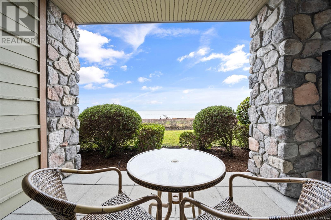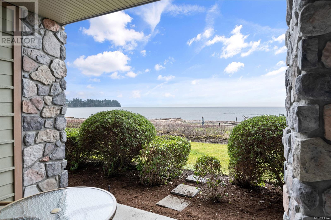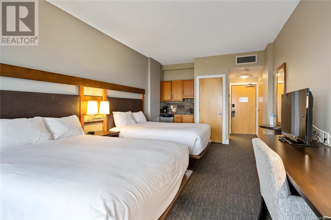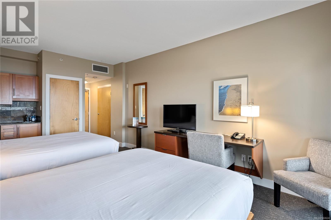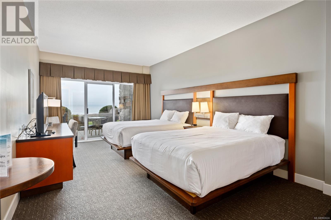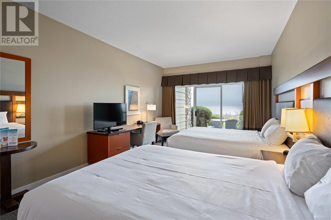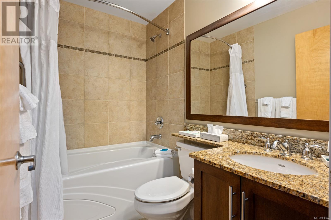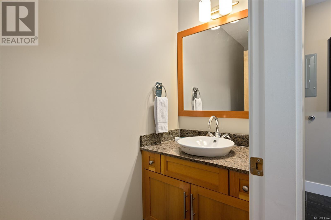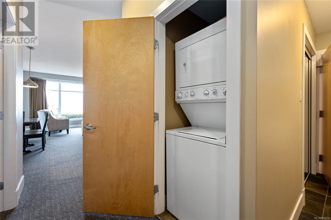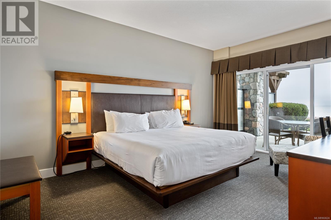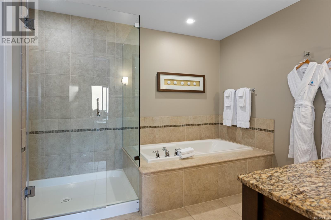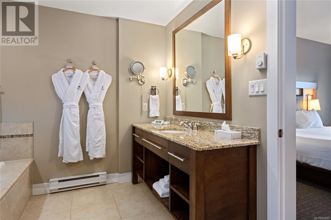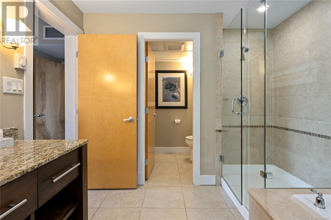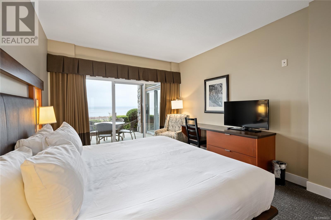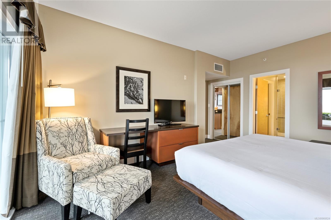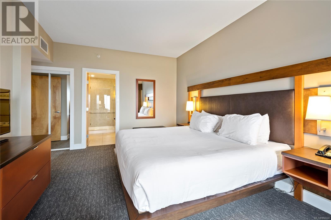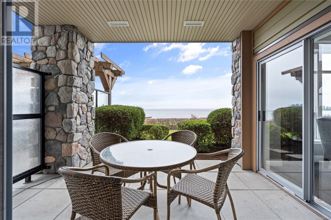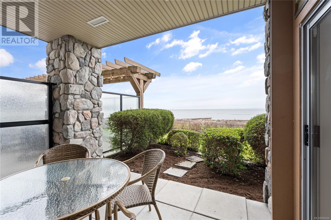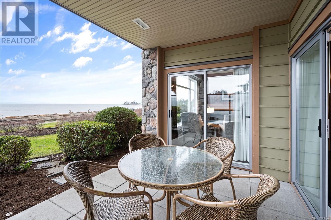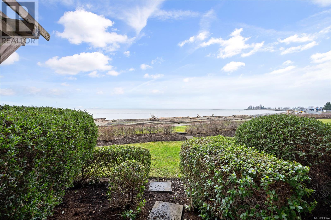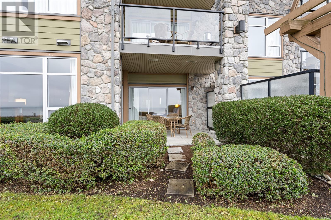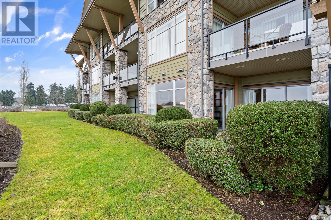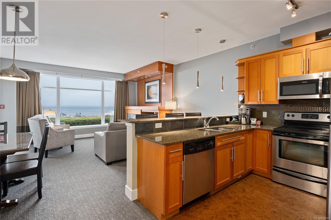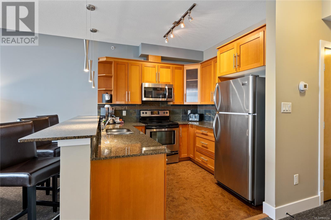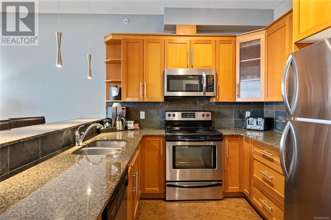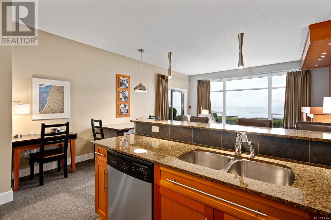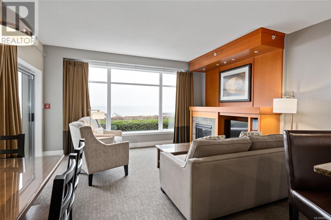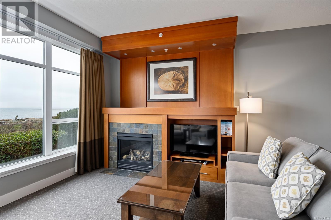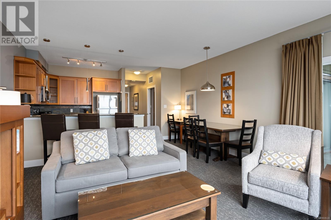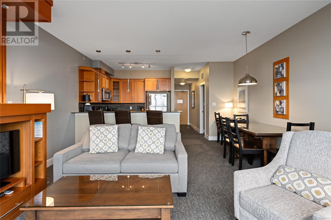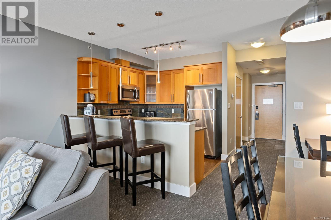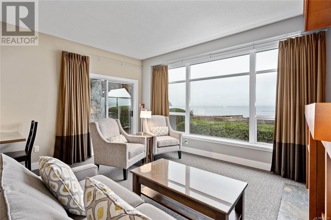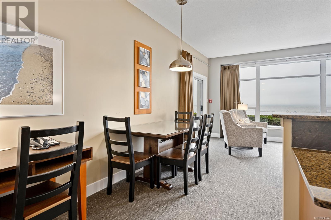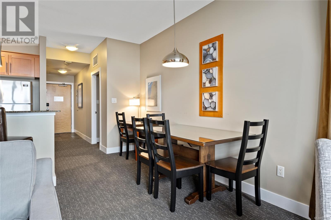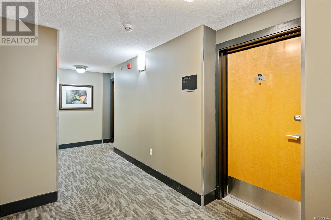113/114d 181 Beachside Dr Parksville, British Columbia V9P 0B1
$260,000Maintenance,
$626 Monthly
Maintenance,
$626 MonthlyWelcome to The Beach Club, your oceanside oasis in Parksville BC! Located on one of the Island's finest beaches, the views of the Strait of Georgia from this walk-on waterfront condo can't be beat. An ownership package (D) at The Beach Club means 12, one-week stays per year: Come enjoy each of the 4 seasons at the Beach or offer your weeks up to the rental pool for the revenue; the choice is yours! This ground-level furnished 2-Bed, 3-Bath unit features a spacious Primary Bedroom with a king bed, a spa-like Ensuite & a private ocean facing balcony. The Kitchen is well-equipped with granite countertops & ss appliances & the Living/Dining area with a private ocean-view balcony makes for a relaxing stay. Rounding out the package is in-suite Laundry & a 'lock-off suite' with 2 queen beds, a 4-piece ensuite & a balcony (available for separate rental). Strata fees include property taxes, insurance, utilities & more. Indulge in the Resort lifestyle w/full-service spa, restaurant, lounge, gym & pool, all on site! Data and measurements are from sources deemed reliable; Buyer to verify if integral. (id:48643)
Property Details
| MLS® Number | 960624 |
| Property Type | Single Family |
| Neigbourhood | Parksville |
| CommunityFeatures | Pets Not Allowed, Family Oriented |
| Features | Central Location, Other, Marine Oriented |
| Plan | Vis6398 |
| ViewType | Mountain View, Ocean View |
| WaterFrontType | Waterfront On Ocean |
Building
| BathroomTotal | 3 |
| BedroomsTotal | 2 |
| ConstructedDate | 2007 |
| CoolingType | Central Air Conditioning |
| FireProtection | Fire Alarm System, Sprinkler System-fire |
| FireplacePresent | Yes |
| FireplaceTotal | 1 |
| HeatingFuel | Electric, Natural Gas |
| HeatingType | Forced Air |
| SizeInterior | 1319 Sqft |
| TotalFinishedArea | 1319 Sqft |
| Type | Apartment |
Land
| AccessType | Road Access |
| Acreage | No |
| ZoningDescription | Mwc-1 |
| ZoningType | Residential/commercial |
Rooms
| Level | Type | Length | Width | Dimensions |
|---|---|---|---|---|
| Main Level | Ensuite | 4-Piece | ||
| Main Level | Bedroom | 14'5 x 16'8 | ||
| Main Level | Bathroom | 2-Piece | ||
| Main Level | Ensuite | 4-Piece | ||
| Main Level | Primary Bedroom | 11'6 x 19'6 | ||
| Main Level | Living Room | 15'9 x 16'6 | ||
| Main Level | Dining Room | 6'7 x 12'10 | ||
| Main Level | Kitchen | 9'2 x 8'6 |
https://www.realtor.ca/real-estate/26763257/113114d-181-beachside-dr-parksville-parksville
Interested?
Contact us for more information
Jim Grieve
#2 - 3179 Barons Rd
Nanaimo, British Columbia V9T 5W5
Karen Jordan
#2 - 3179 Barons Rd
Nanaimo, British Columbia V9T 5W5

