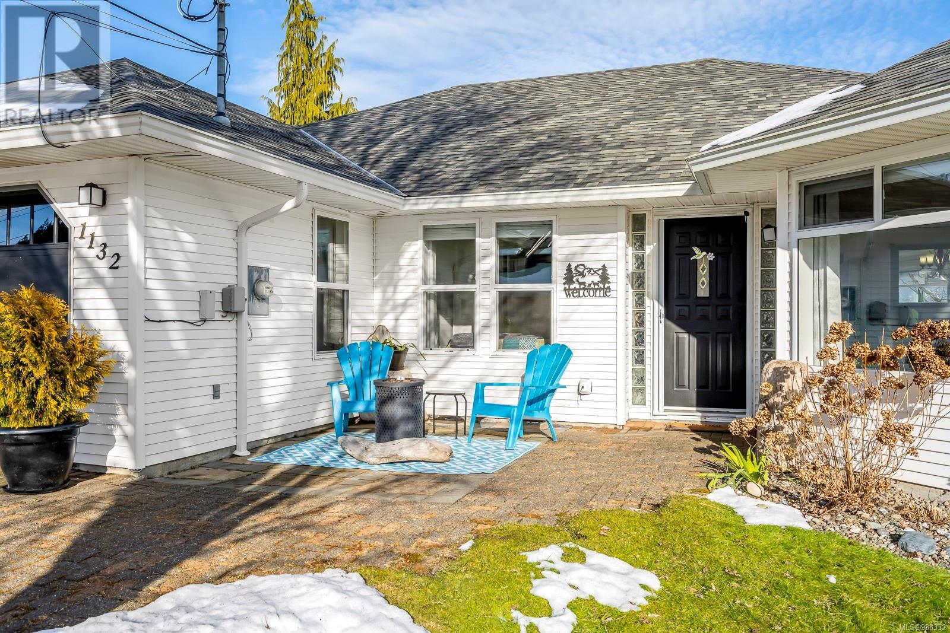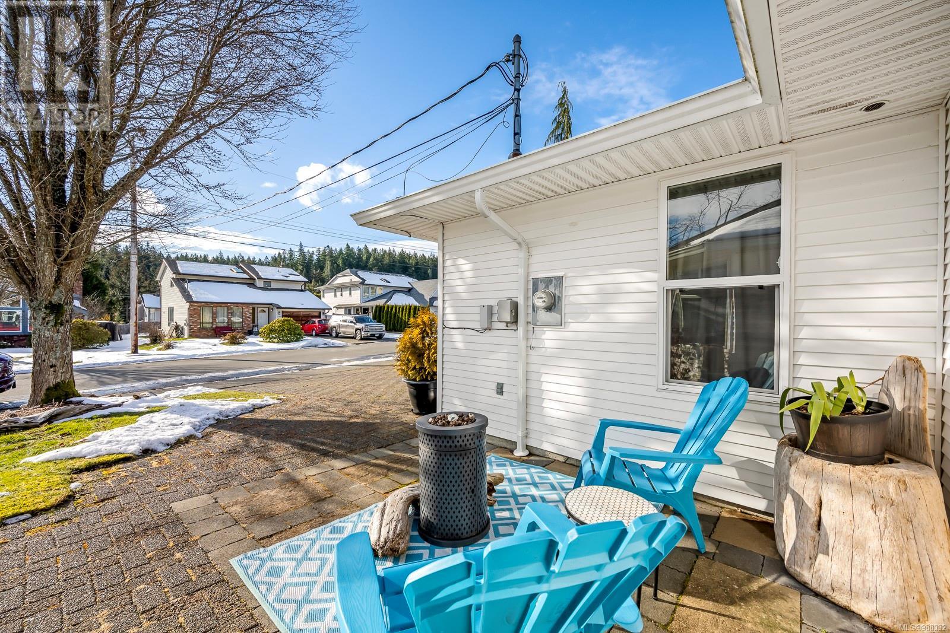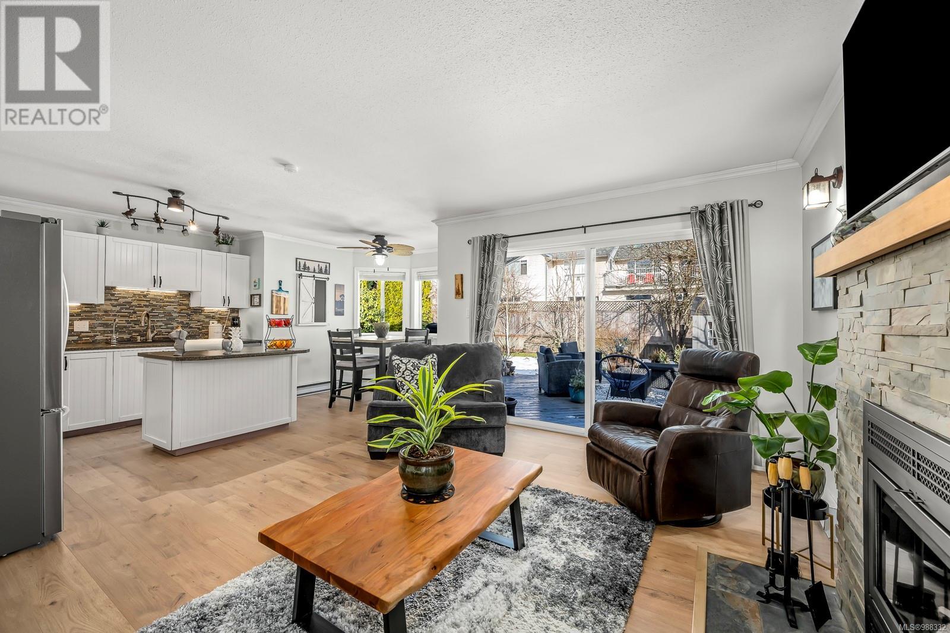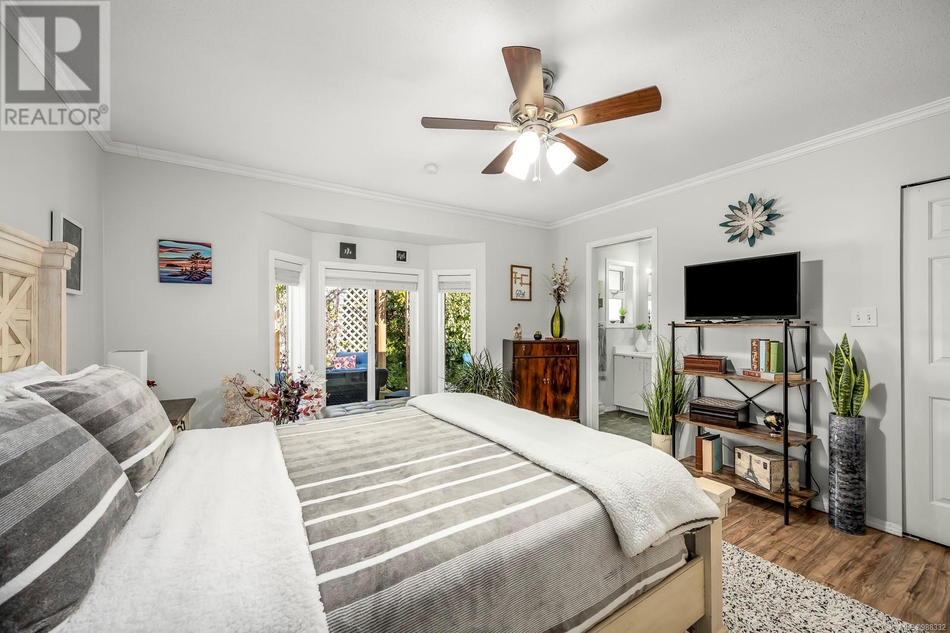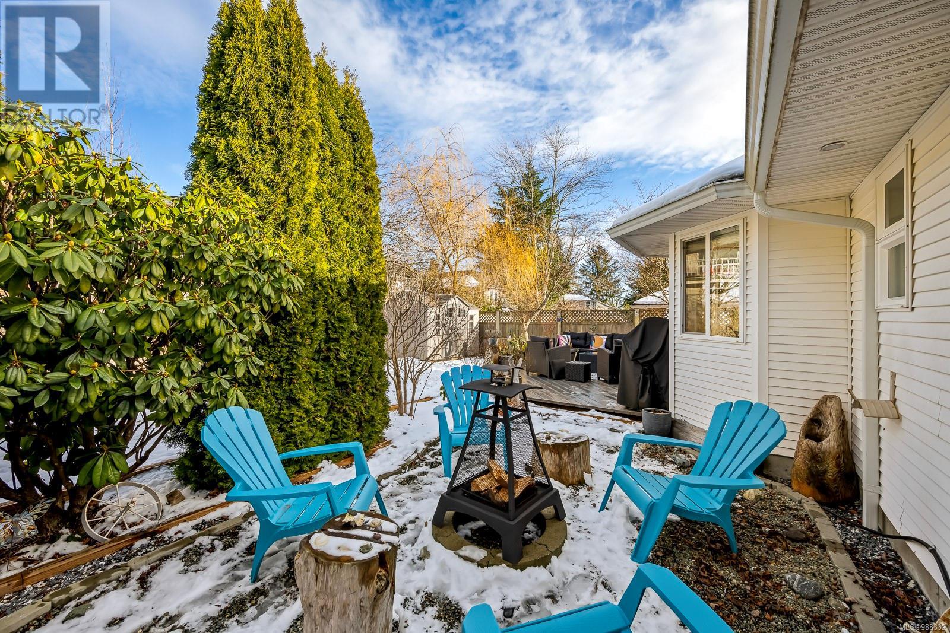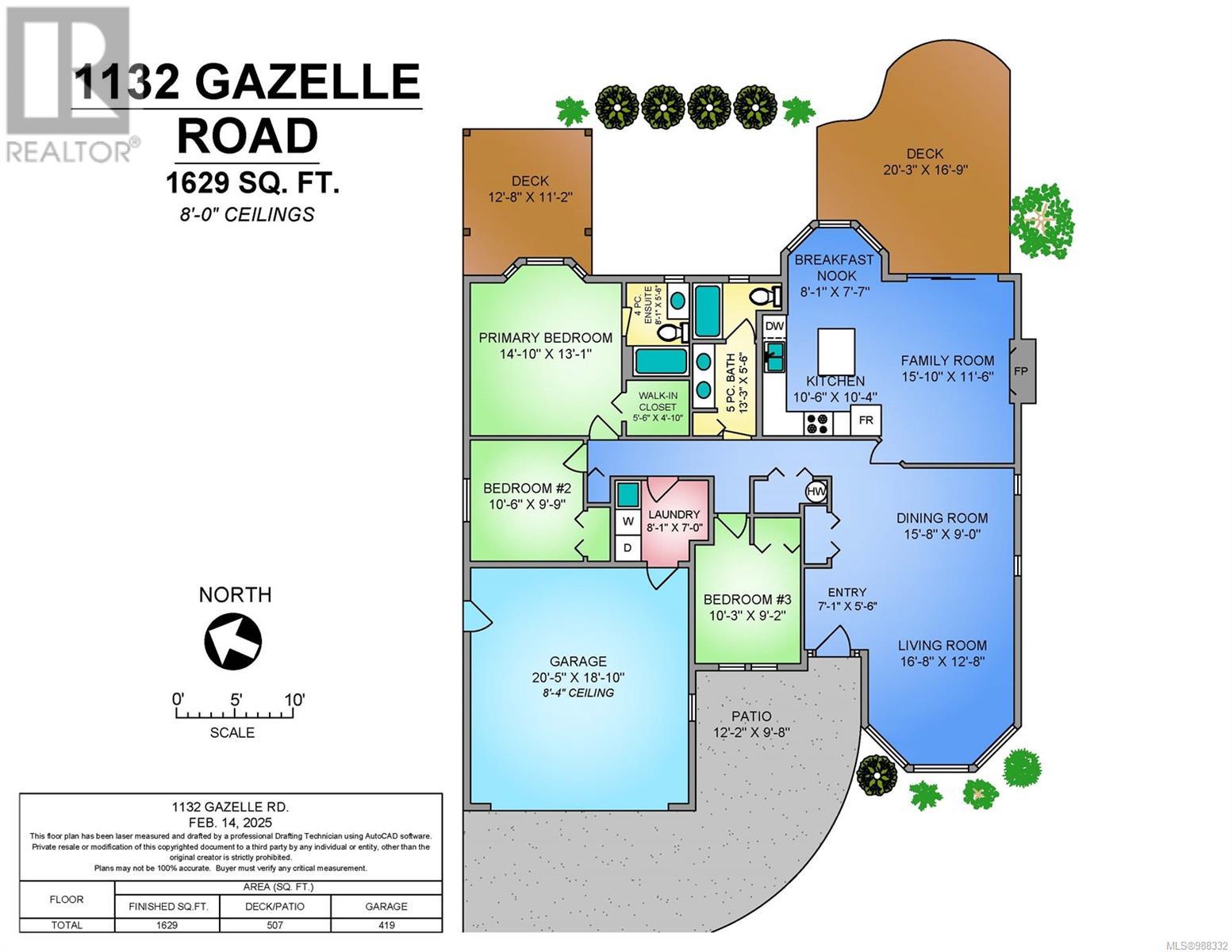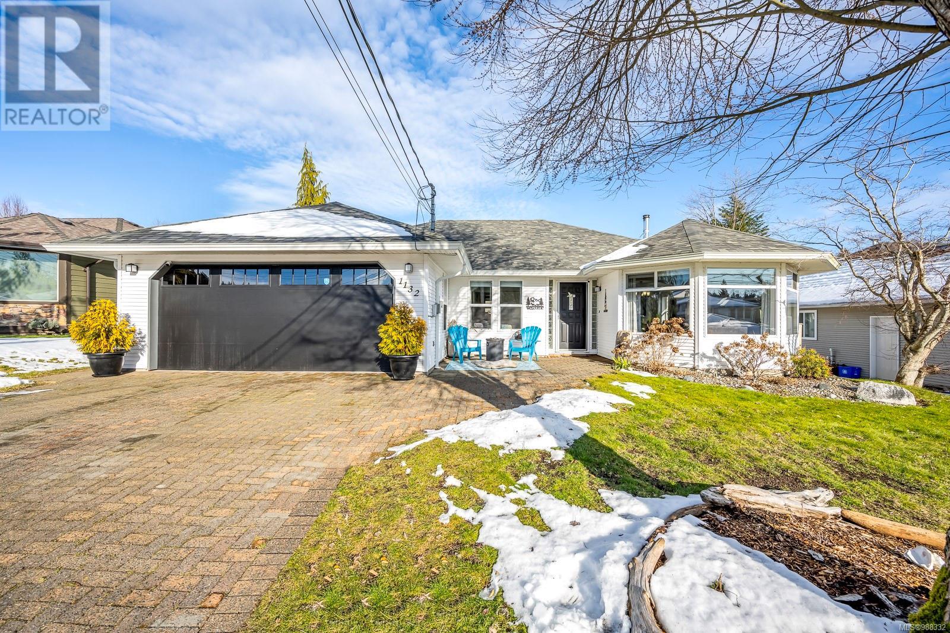1132 Gazelle Rd Campbell River, British Columbia V9W 7J8
$749,900
Welcome to Gazelle Road! This meticulously maintained 3-bedroom, 2-bathroom rancher offers two separate living areas and recent updates. Enjoy the comfort of a brand-new high-efficiency wood-burning fireplace, some new flooring, and fresh paint throughout the home. A crawl space upgrade including spray foam insulation boosting energy efficiency and reduces winter humidity. Additional updates include new baseboard heaters, pull-down blinds in the front room, a fire pit, garden improvements with seasonal blooms and the roof is only 5 years old!. The spacious layout offers a large kitchen with a breakfast nook, pull-out drawers, and a private yard with a variety of trees and fruit plants, including blueberries, raspberries, pears, plums, and strawberries. Located in a quiet, family-friendly neighborhood, the home is steps from parks, trails, and the Beaver Lodge, with views of wildlife and bald eagles. Just minutes from the beach, shopping, and downtown. Come check it out today! (id:48643)
Open House
This property has open houses!
2:00 pm
Ends at:3:30 pm
Property Details
| MLS® Number | 988332 |
| Property Type | Single Family |
| Neigbourhood | Campbell River Central |
| Features | Central Location, Level Lot, Other |
| Parking Space Total | 2 |
| Plan | Vip47197 |
Building
| Bathroom Total | 2 |
| Bedrooms Total | 3 |
| Constructed Date | 1990 |
| Cooling Type | None |
| Fireplace Present | Yes |
| Fireplace Total | 1 |
| Heating Fuel | Electric, Wood |
| Heating Type | Baseboard Heaters |
| Size Interior | 2,048 Ft2 |
| Total Finished Area | 1629 Sqft |
| Type | House |
Parking
| Garage |
Land
| Access Type | Road Access |
| Acreage | No |
| Size Irregular | 7283 |
| Size Total | 7283 Sqft |
| Size Total Text | 7283 Sqft |
| Zoning Type | Residential |
Rooms
| Level | Type | Length | Width | Dimensions |
|---|---|---|---|---|
| Main Level | Dining Nook | 8'1 x 7'7 | ||
| Main Level | Laundry Room | 7 ft | Measurements not available x 7 ft | |
| Main Level | Bathroom | 5-Piece | ||
| Main Level | Bedroom | 10'6 x 9'9 | ||
| Main Level | Bedroom | 10'3 x 9'2 | ||
| Main Level | Ensuite | 4-Piece | ||
| Main Level | Primary Bedroom | 14'10 x 13'1 | ||
| Main Level | Family Room | 15'10 x 11'6 | ||
| Main Level | Entrance | 7'1 x 5'6 | ||
| Main Level | Dining Room | 9 ft | Measurements not available x 9 ft | |
| Main Level | Kitchen | 10'6 x 10'4 | ||
| Main Level | Living Room | 16'8 x 12'8 |
https://www.realtor.ca/real-estate/27921382/1132-gazelle-rd-campbell-river-campbell-river-central
Contact Us
Contact us for more information

Neil Cameron
Personal Real Estate Corporation
neiljamescameron.com/
972 Shoppers Row
Campbell River, British Columbia V9W 2C5
(250) 286-3293
(888) 286-1932
(250) 286-1932
www.campbellriverrealestate.com/
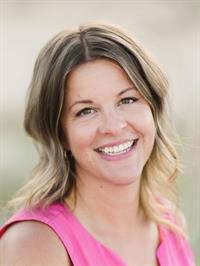
Deanna Collins
Personal Real Estate Corporation
www.crshoreline.com/
www.facebook.com/crshore
www.linkedin.com/profile/view?id=27845488&trk=nav_responsive_tab_profile
972 Shoppers Row
Campbell River, British Columbia V9W 2C5
(250) 286-3293
(888) 286-1932
(250) 286-1932
www.campbellriverrealestate.com/

Mark Ranniger
Personal Real Estate Corporation
www.markranniger.com/
972 Shoppers Row
Campbell River, British Columbia V9W 2C5
(250) 286-3293
(888) 286-1932
(250) 286-1932
www.campbellriverrealestate.com/


