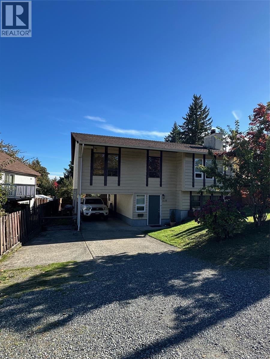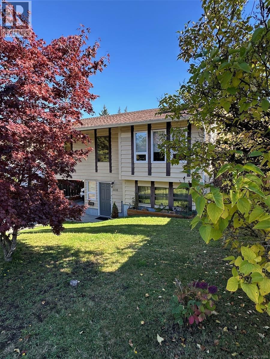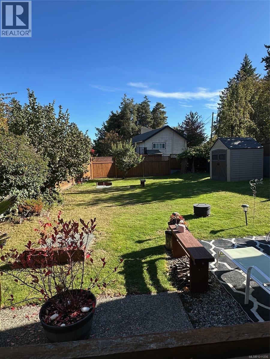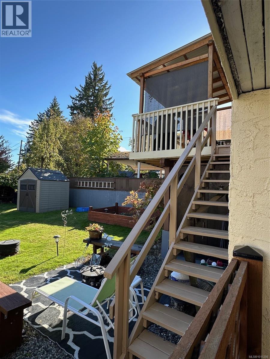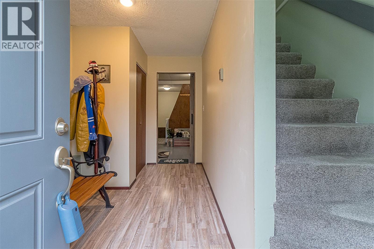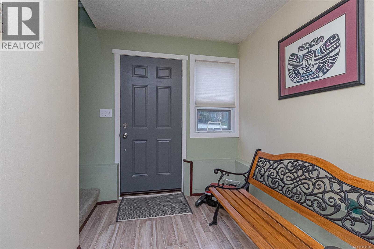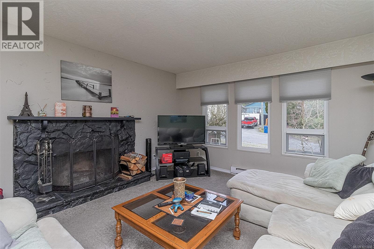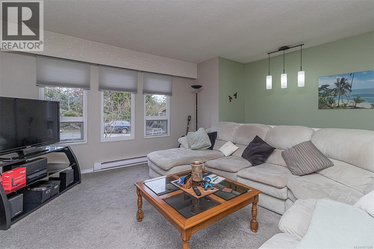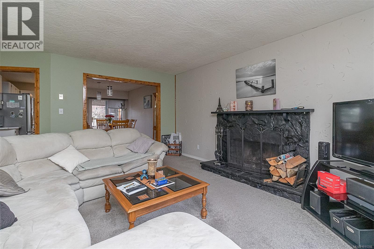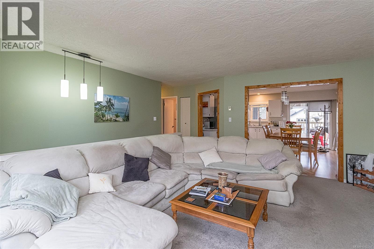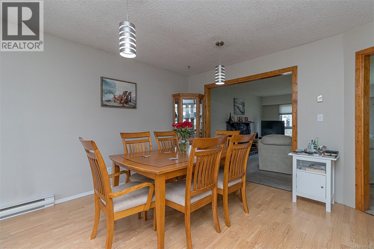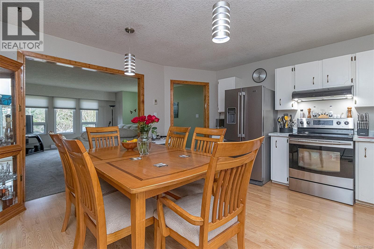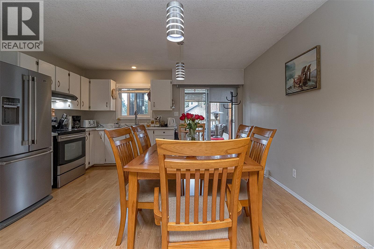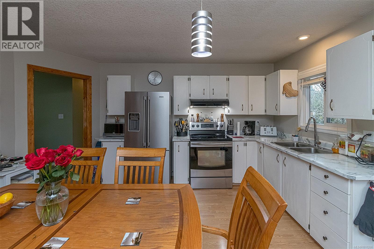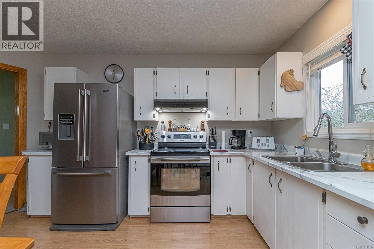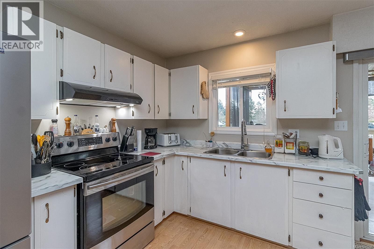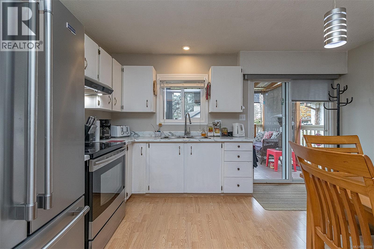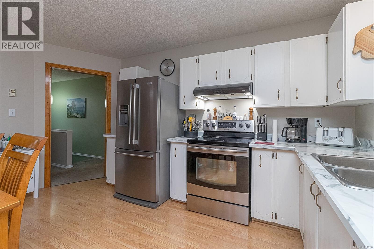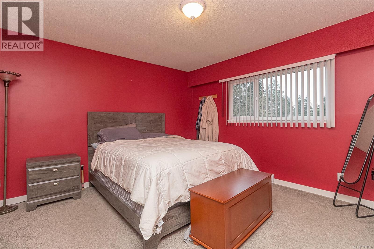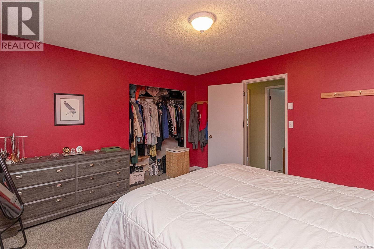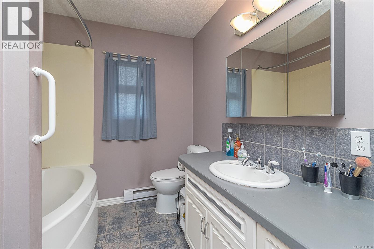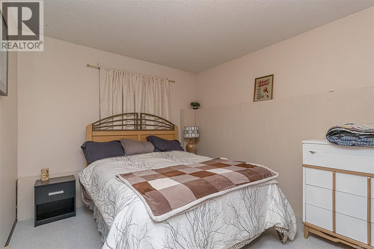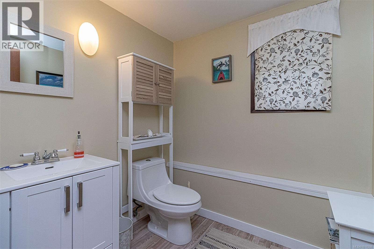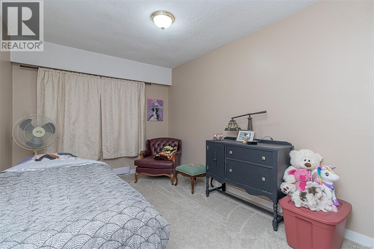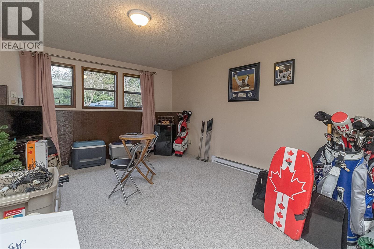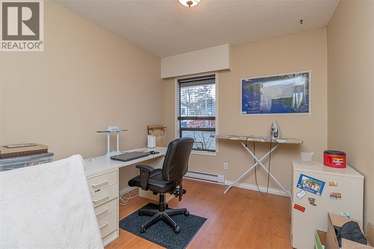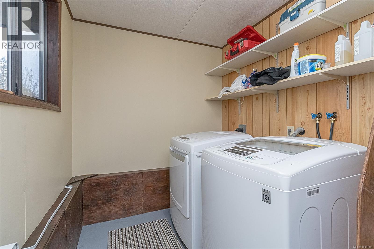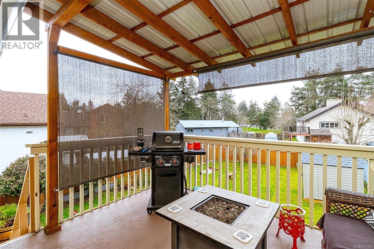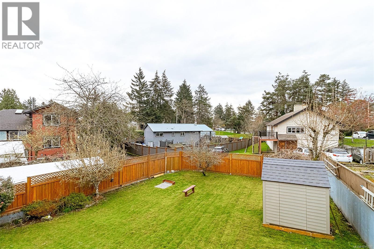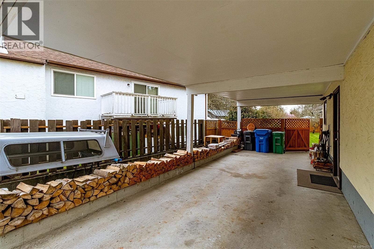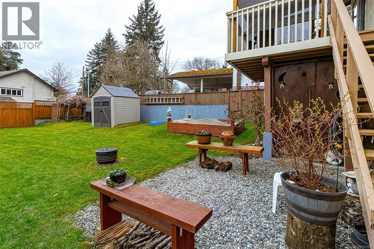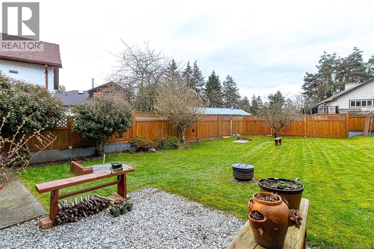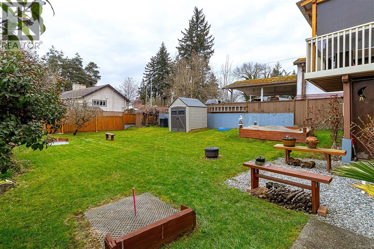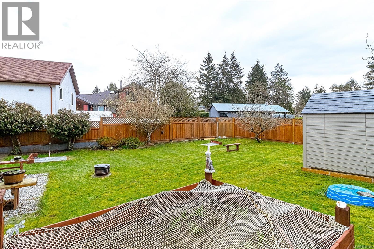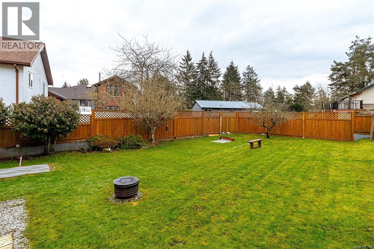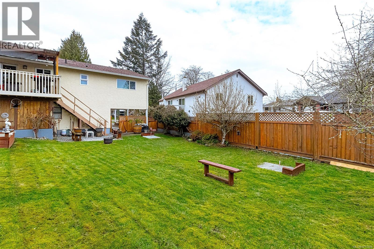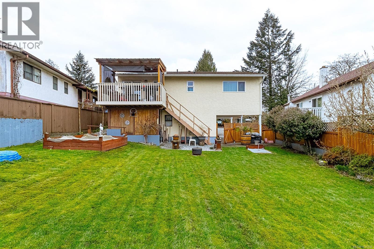1135 Mcdonald Cres Nanaimo, British Columbia V9S 5M1
$699,000
Welcome to your new home! Nicely positioned in the heart of it all, this charming 4-bedroom, 2-bathroom residence offers the ideal blend of comfort, style, and convenience. Step inside and you’ll be greeted by a spacious, open-plan living area upstairs where natural light pours through large windows, creating a bright and uplifting space for everyday living. The well-appointed kitchen is ready for everything from cozy family dinners to lively gatherings with friends. Outside, the beautifully landscaped yard invites you to relax, play, or garden to your heart’s content, with plenty of room for outdoor dining or a lounge area. The peaceful backyard retreat is the perfect place to unwind after a busy day. Just minutes from local shops, schools, and parks, this home offers the best of both worlds — urban accessibility with a serene, welcoming atmosphere. All measurements completed by VI Standard Real Estate Services. (id:48643)
Property Details
| MLS® Number | 1011206 |
| Property Type | Single Family |
| Neigbourhood | Central Nanaimo |
| Parking Space Total | 5 |
| Plan | Vip1712 |
Building
| Bathroom Total | 2 |
| Bedrooms Total | 4 |
| Constructed Date | 1979 |
| Cooling Type | None |
| Fireplace Present | Yes |
| Fireplace Total | 2 |
| Heating Fuel | Electric |
| Heating Type | Baseboard Heaters |
| Size Interior | 1,855 Ft2 |
| Total Finished Area | 1855 Sqft |
| Type | House |
Land
| Acreage | No |
| Size Irregular | 5267 |
| Size Total | 5267 Sqft |
| Size Total Text | 5267 Sqft |
| Zoning Type | Residential |
Rooms
| Level | Type | Length | Width | Dimensions |
|---|---|---|---|---|
| Lower Level | Bathroom | 2-Piece | ||
| Lower Level | Family Room | 13'1 x 7'2 | ||
| Lower Level | Bedroom | 9'10 x 10'6 | ||
| Lower Level | Mud Room | 13'6 x 8'4 | ||
| Lower Level | Laundry Room | 6'6 x 6'10 | ||
| Lower Level | Entrance | 6'8 x 12'9 | ||
| Main Level | Bathroom | 4-Piece | ||
| Main Level | Kitchen | 8'2 x 12'2 | ||
| Main Level | Dining Room | 7'7 x 9'9 | ||
| Main Level | Living Room | 13'1 x 6'8 | ||
| Main Level | Bedroom | 9'0 x 9'11 | ||
| Main Level | Bedroom | 9'1 x 12'4 | ||
| Main Level | Primary Bedroom | 13'2 x 12'4 |
https://www.realtor.ca/real-estate/28736478/1135-mcdonald-cres-nanaimo-central-nanaimo
Contact Us
Contact us for more information

Shane Ballance
104-909 Island Hwy
Campbell River, British Columbia V9W 2C2
(888) 828-8447
(888) 828-8447
(855) 624-6900

