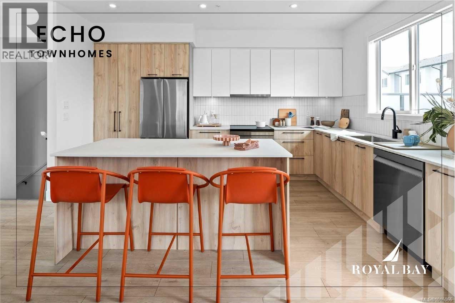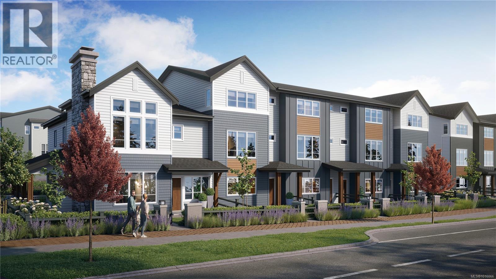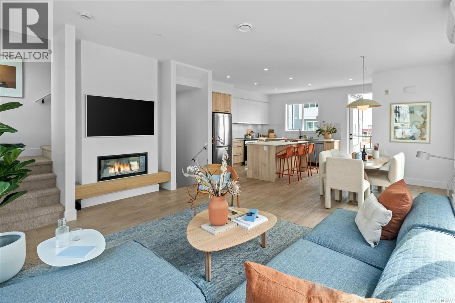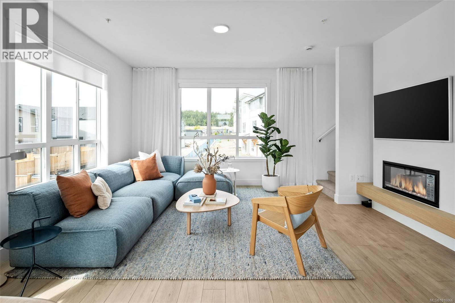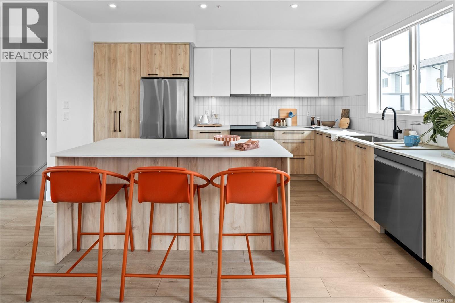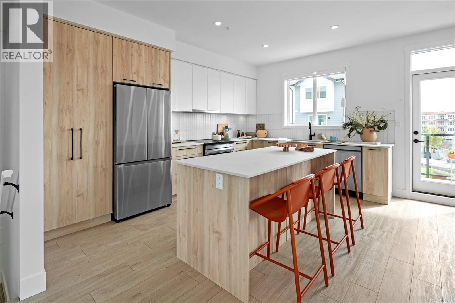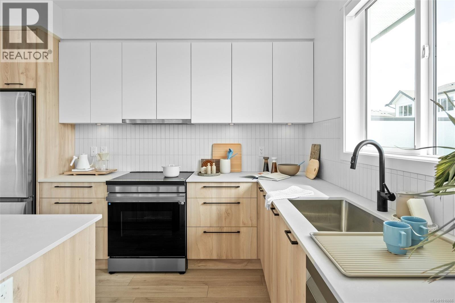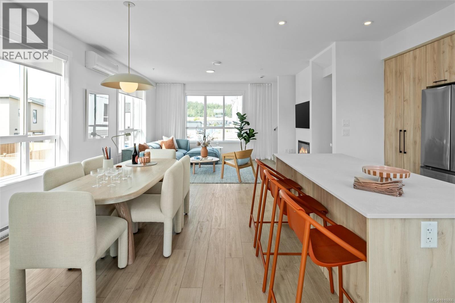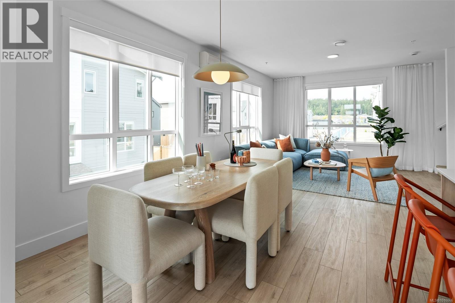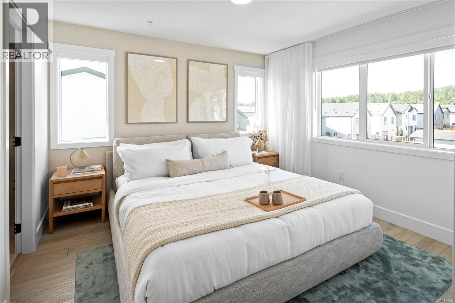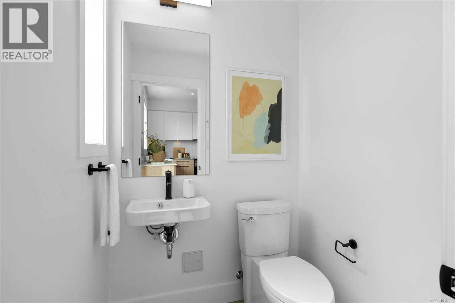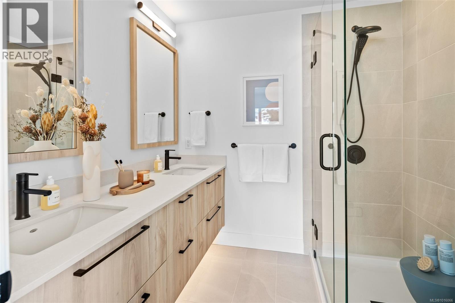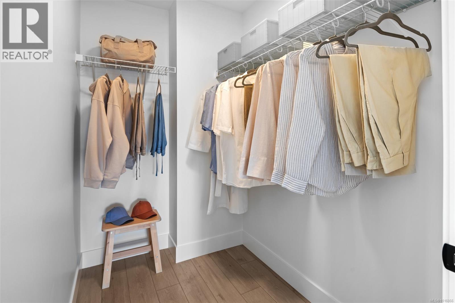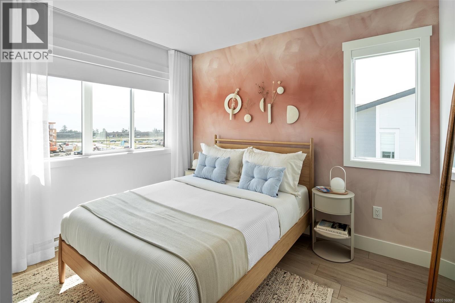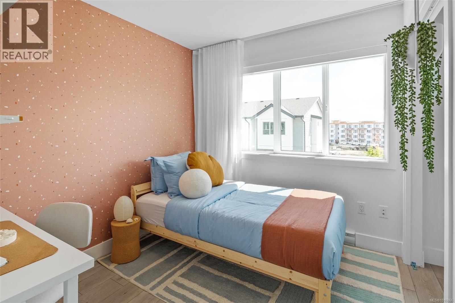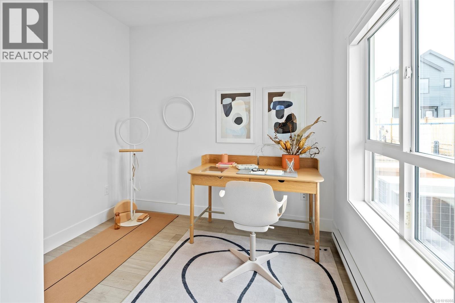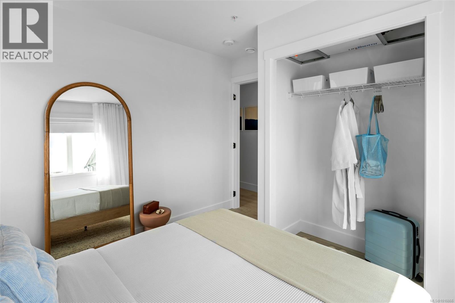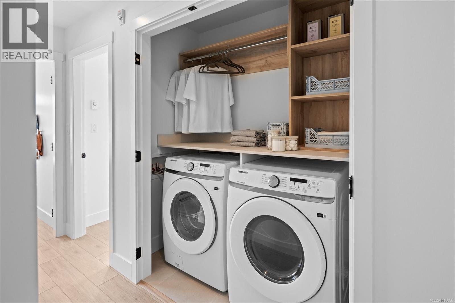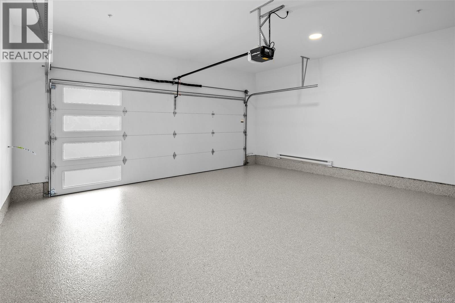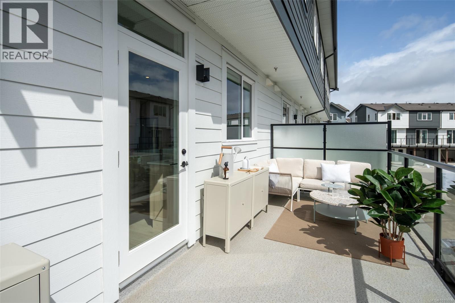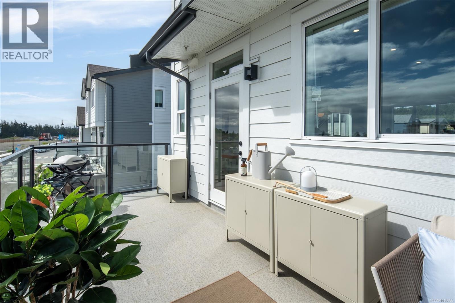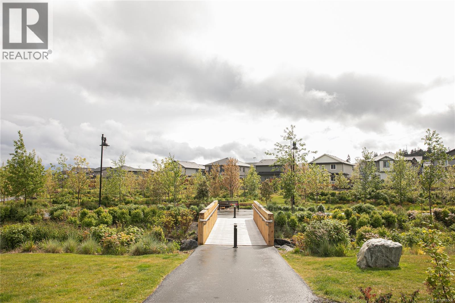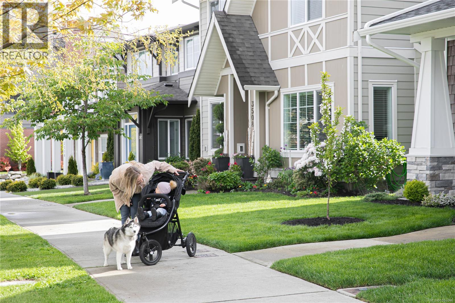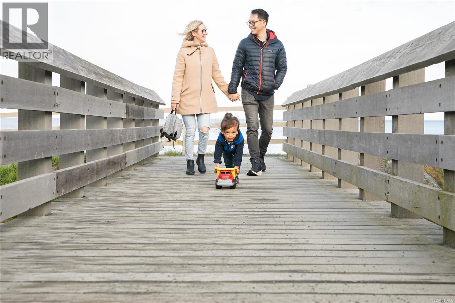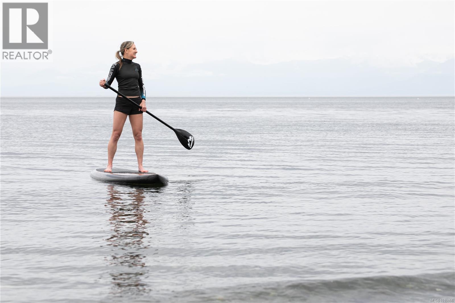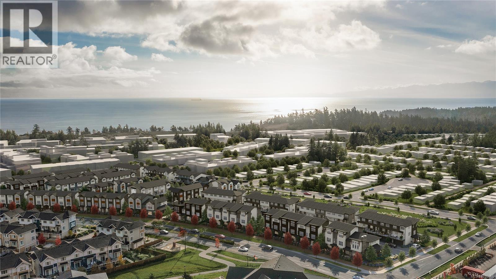114 368 Tradewinds Ave Colwood, British Columbia V9C 0S5
$887,400Maintenance,
$463 Monthly
Maintenance,
$463 MonthlyExperience refined living at The Haven, a sophisticated 4-bedroom townhome situated minutes from the ocean. Designed by award-winning RH Architects, this 1,847 sq ft residence showcases premium finishes including engineered stone countertops, luxury vinyl plank flooring, and a gourmet kitchen with stainless-steel appliances. The spacious open-concept layout features 9' ceilings and flows seamlessly to a private balcony, perfect for enjoying the coastal breeze. With beaches, nature trails, and shopping all within easy reach, The Haven delivers the ultimate West Coast lifestyle—combining seaside serenity with modern luxury and everyday convenience in one exceptional home. Estimated completion Nov 2025. Visit the HomeStore at 394 Tradewinds Ave, open Sat-Thurs from 12-4 pm. All measurements are approximate. Price is plus GST. Photos are of a similar show home, not the actual home. Price promo for limited time, restrictions apply, ask for details. (id:48643)
Property Details
| MLS® Number | 1016066 |
| Property Type | Single Family |
| Neigbourhood | Royal Bay |
| Community Features | Pets Allowed With Restrictions, Family Oriented |
| Features | Level Lot, Other |
| Parking Space Total | 2 |
| Plan | Epp121148 |
Building
| Bathroom Total | 4 |
| Bedrooms Total | 4 |
| Architectural Style | Westcoast |
| Constructed Date | 2025 |
| Cooling Type | Air Conditioned, Wall Unit |
| Fireplace Present | Yes |
| Fireplace Total | 1 |
| Heating Fuel | Electric |
| Heating Type | Baseboard Heaters |
| Size Interior | 2,227 Ft2 |
| Total Finished Area | 1847 Sqft |
| Type | Row / Townhouse |
Land
| Access Type | Road Access |
| Acreage | No |
| Zoning Description | Rbcd5 |
| Zoning Type | Multi-family |
Rooms
| Level | Type | Length | Width | Dimensions |
|---|---|---|---|---|
| Second Level | Bedroom | 10'2 x 8'9 | ||
| Second Level | Bedroom | 8'10 x 9'11 | ||
| Second Level | Bathroom | 4-Piece | ||
| Second Level | Ensuite | 4-Piece | ||
| Second Level | Primary Bedroom | 14'10 x 10'6 | ||
| Lower Level | Bathroom | 4-Piece | ||
| Lower Level | Bedroom | 11'7 x 11'7 | ||
| Main Level | Bathroom | 2-Piece | ||
| Main Level | Kitchen | 10'11 x 14'10 | ||
| Main Level | Dining Room | 15'8 x 11'6 | ||
| Main Level | Living Room | 13'11 x 10'3 |
https://www.realtor.ca/real-estate/28974555/114-368-tradewinds-ave-colwood-royal-bay
Contact Us
Contact us for more information

Brendan Wilkinson
Personal Real Estate Corporation
www.wilkinsonre.ca/
www.facebook.com/brendanwilkinson460
809 1st Avenue
Ladysmith, British Columbia V9G 1B3
(250) 245-1651
www.remaxprofessionalsbc.ca/
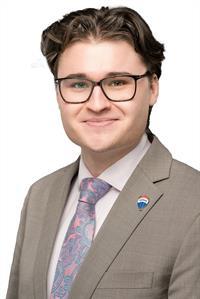
Bradley Staicu
bradleystaicu.remaxcamosun.ca/
www.facebook.com/brad.staicu/
www.linkedin.com/in/bradley-staicu-8b8191171/
www.instagram.com/bradley_staicu/
101-791 Goldstream Ave
Victoria, British Columbia V9B 2X5
(250) 478-9600
(250) 478-6060
www.remax-camosun-victoria-bc.com/
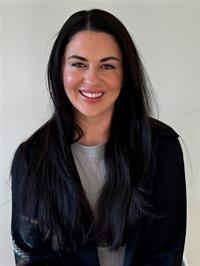
Courtney Hall
(250) 744-3904
(800) 663-2121
courtneyhall.ca/
www.instagram.com/remaxcourtney/
4440 Chatterton Way
Victoria, British Columbia V8X 5J2
(250) 744-3301
(800) 663-2121
(250) 744-3904
www.remax-camosun-victoria-bc.com/

