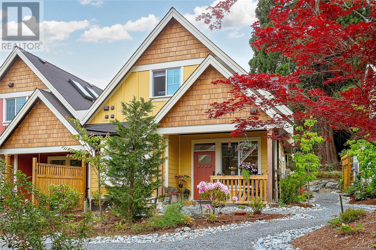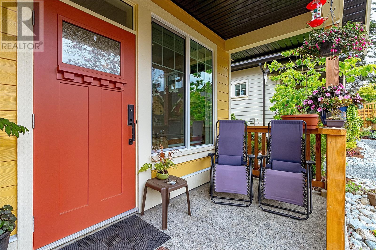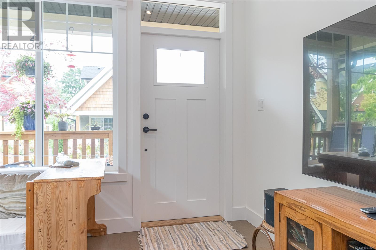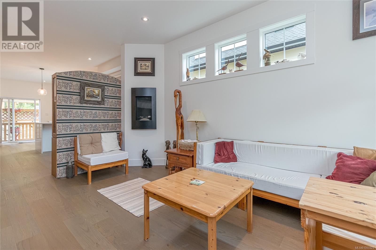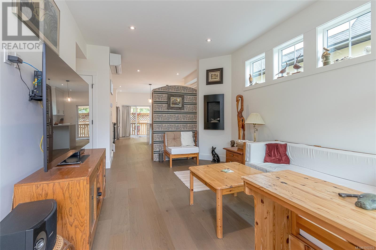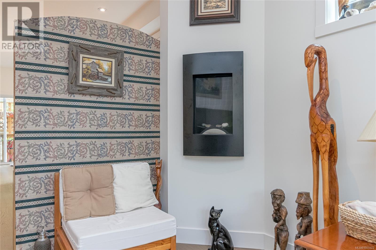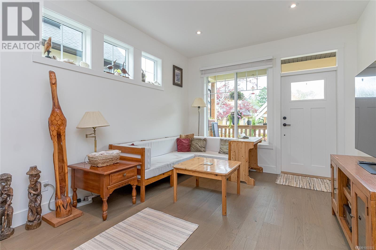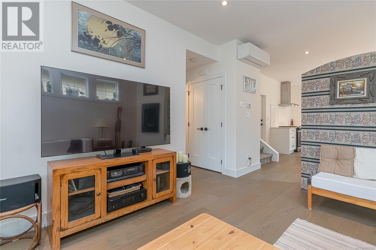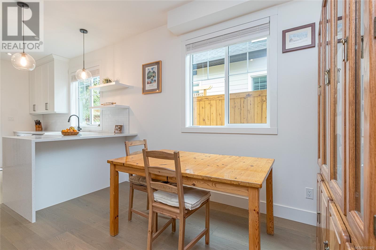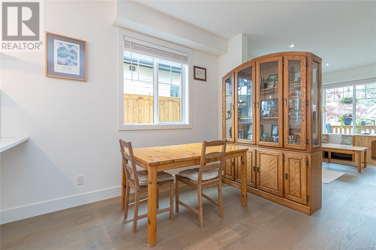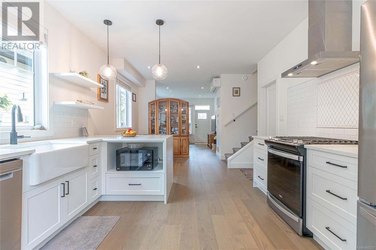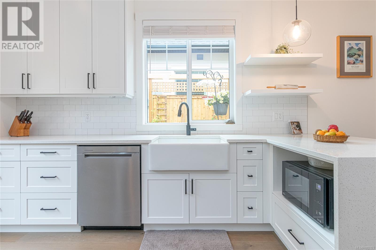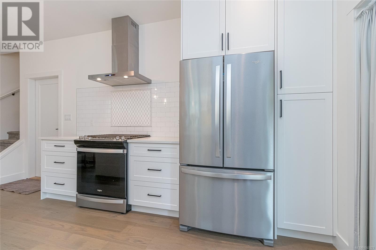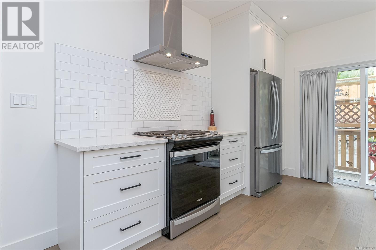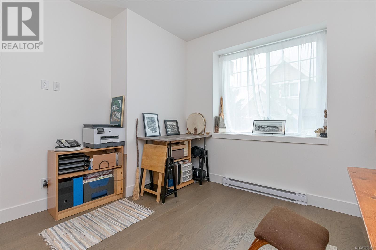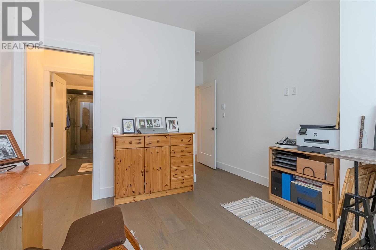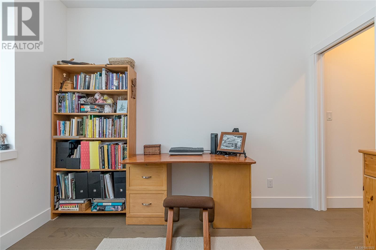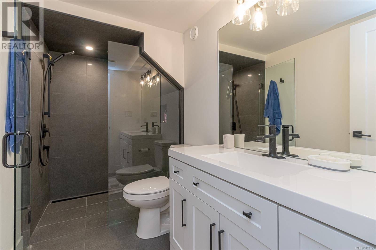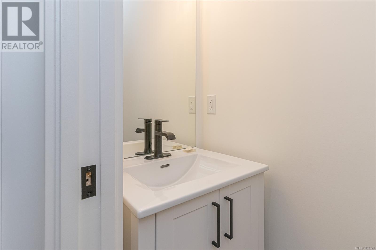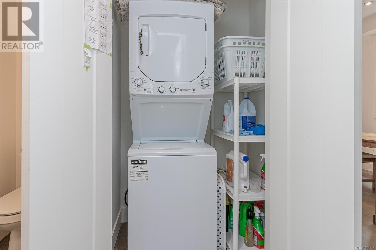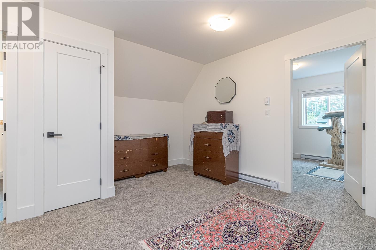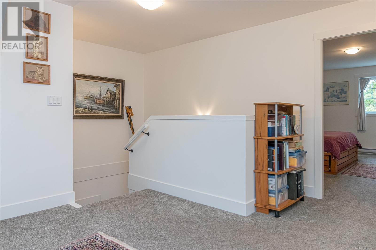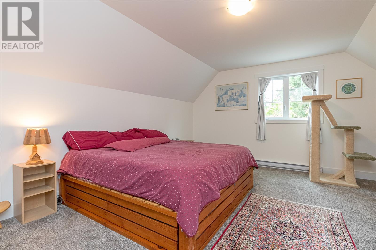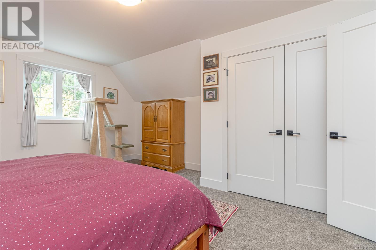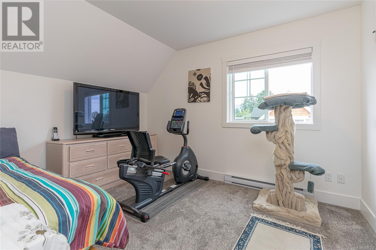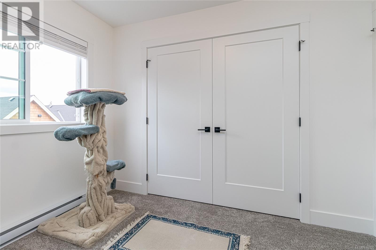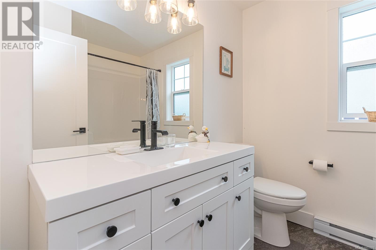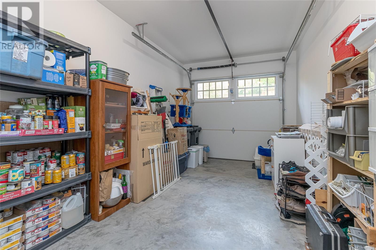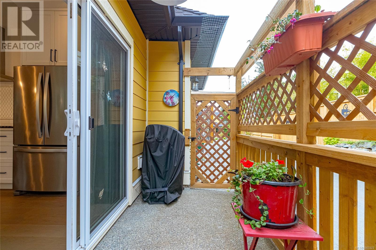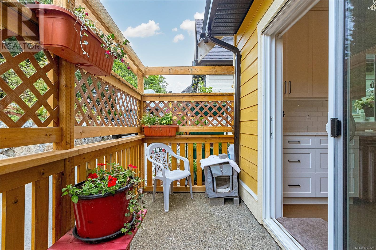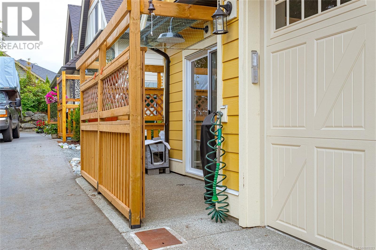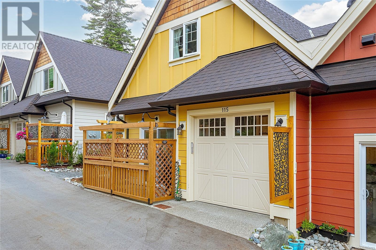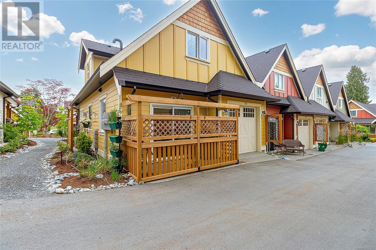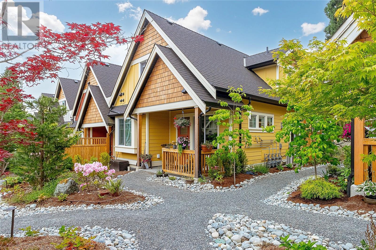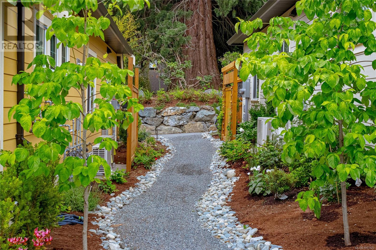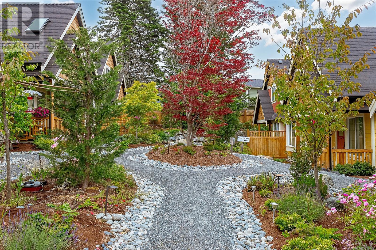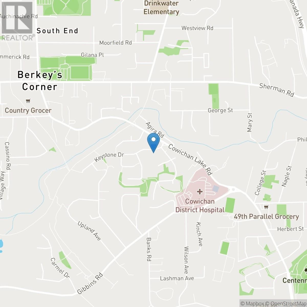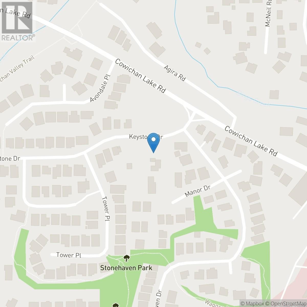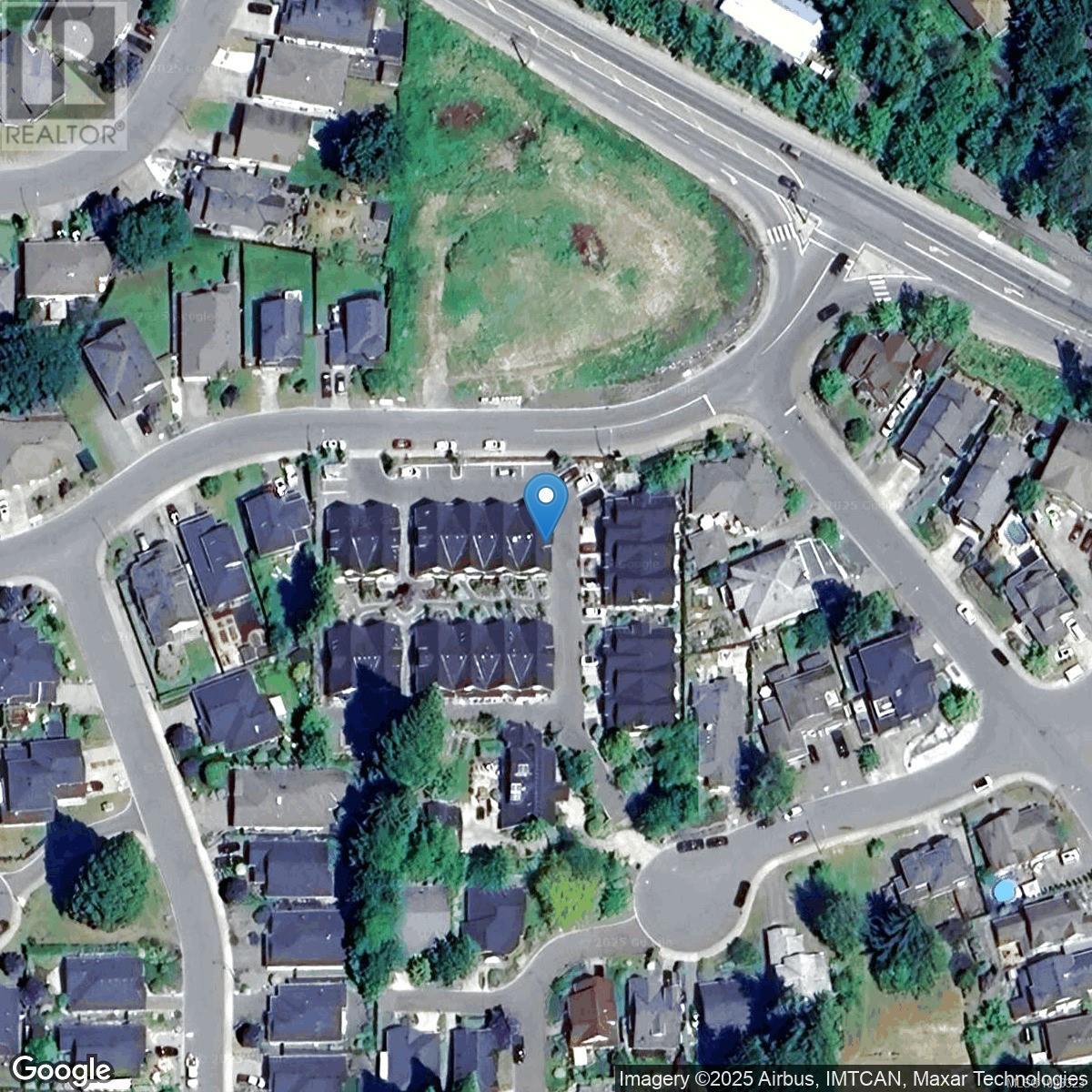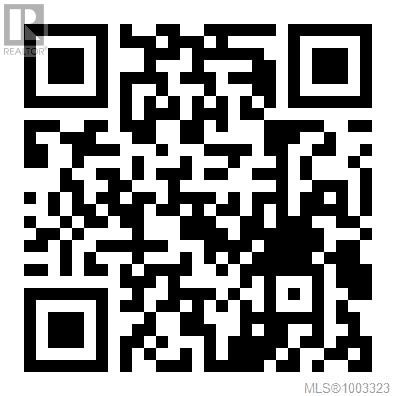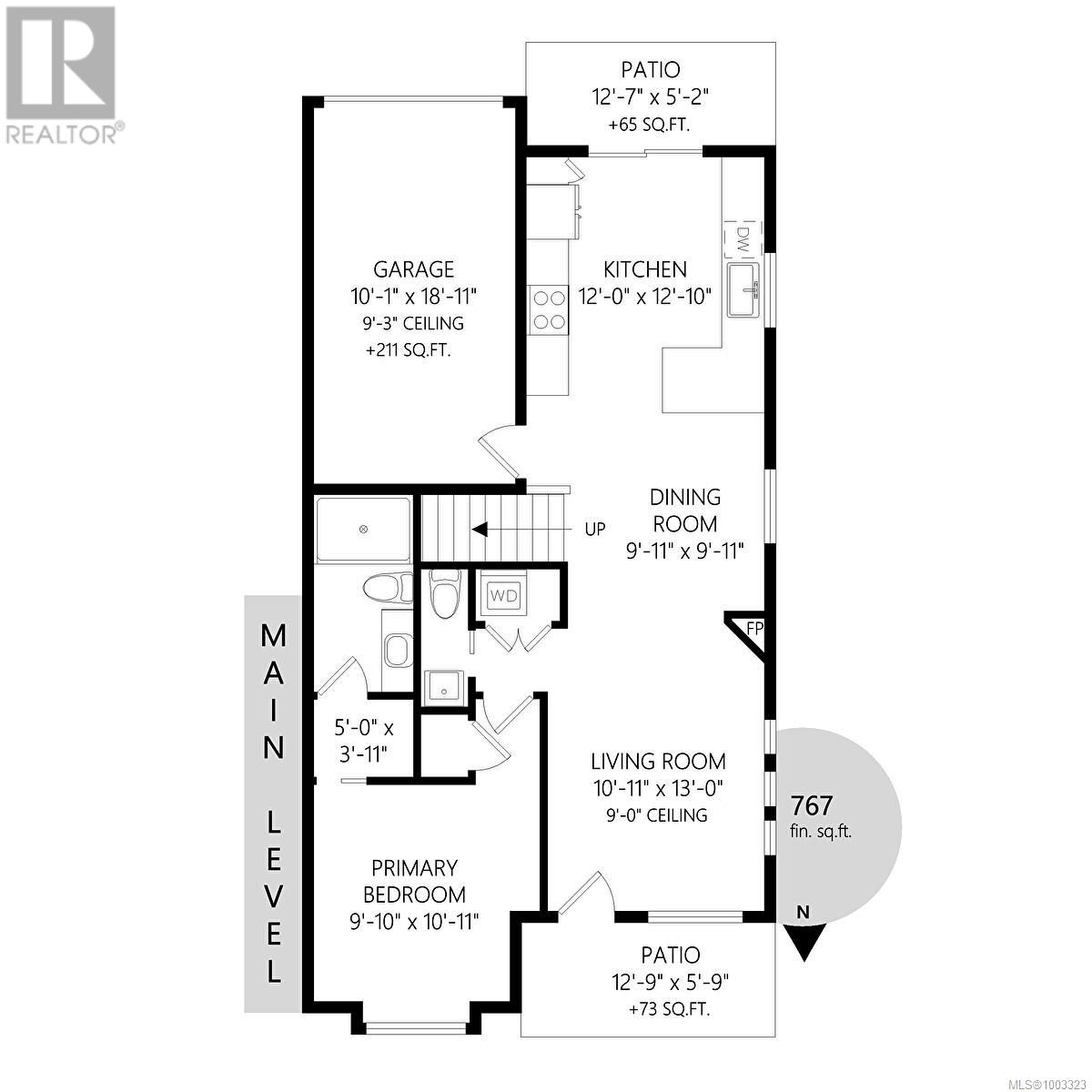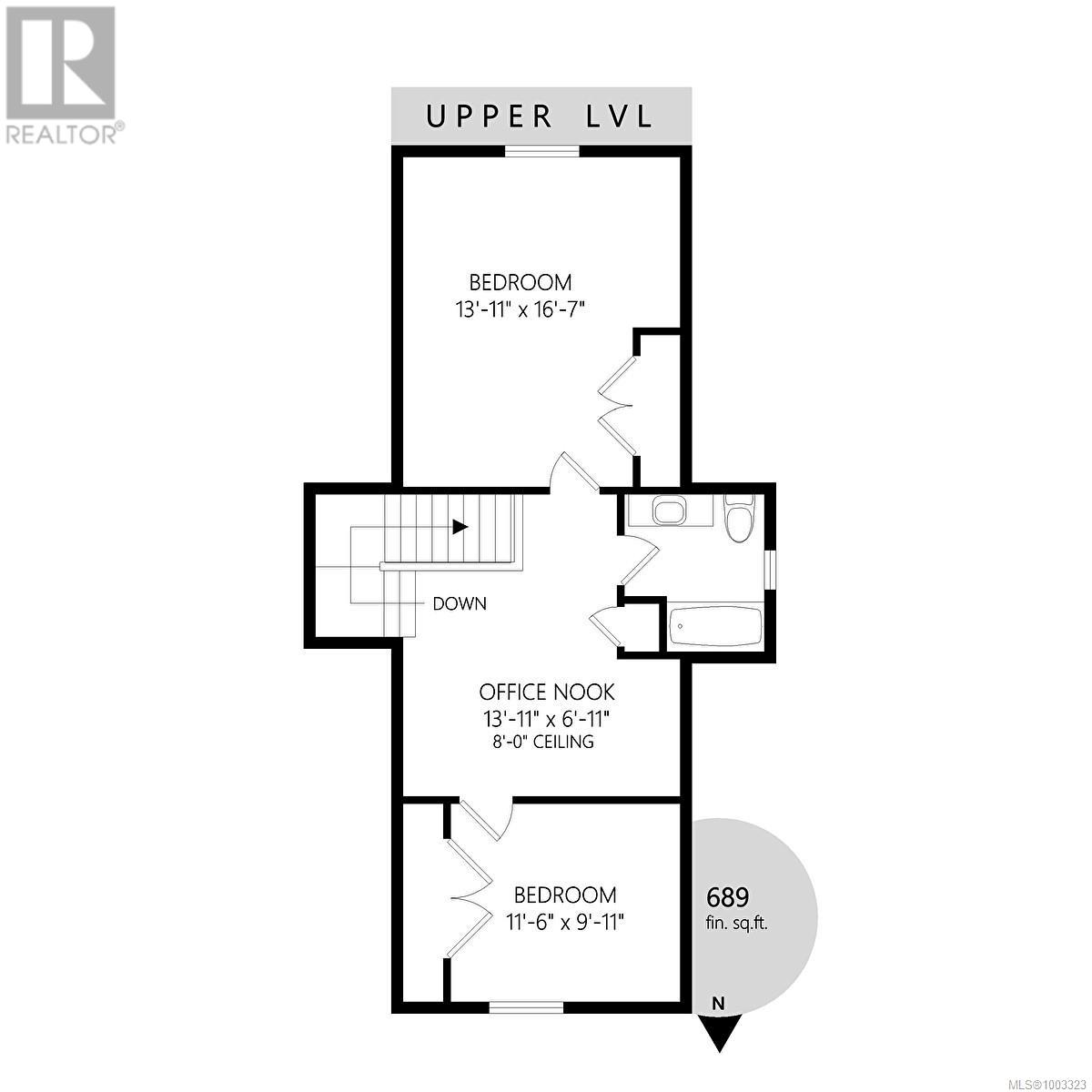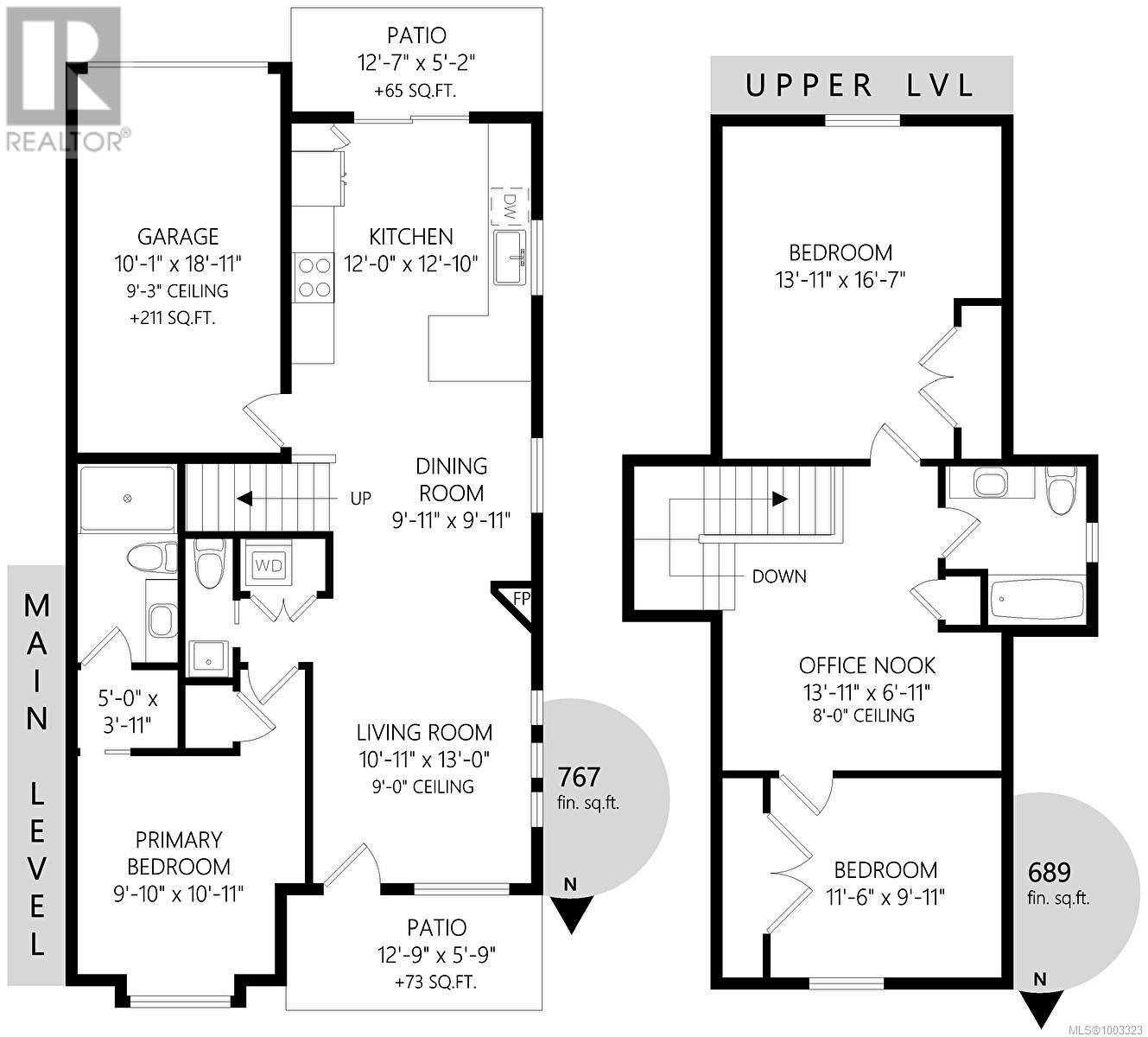115 3003 Keystone Dr Duncan, British Columbia V9L 0E1
$645,000Maintenance,
$350 Monthly
Maintenance,
$350 MonthlyWelcome to The Cottages, a 3-year young complex in Duncan which will not disappoint. This bright 3 bed, 2.5 bath end-unit is in the quietest spot at the back of the complex for privacy & tranquility. Enjoy the comfort of main level living with the living room, primary bedroom (now used as an office) with ensuite, laundry, powder room & kitchen. The gourmet kitchen includes a gas range, quartz countertops with waterfall, and farm sink. The kitchen opens to fenced patio with a view of a majestic century Sequoia. Upstairs are 2 spacious bedrooms (one with Mt. Prevost view), 4pc bath, & space for a den/office in large central flex space. Extras to love are engineered wood floors, 9ft ceilings on the main, gas fireplace, HVAC, heat pump, gas on- demand hot water, garage with heated crawlspace access & more. The complex features lovely gardens, small apple orchard & a cozy park for common use. Minutes from downtown, close to walking trails & Country Grocers shopping mall. (id:48643)
Property Details
| MLS® Number | 1003323 |
| Property Type | Single Family |
| Neigbourhood | East Duncan |
| Community Features | Pets Allowed With Restrictions, Family Oriented |
| Features | Central Location, Park Setting, Wooded Area, Other |
| Parking Space Total | 2 |
| Plan | Eps8488 |
| View Type | Mountain View |
Building
| Bathroom Total | 3 |
| Bedrooms Total | 3 |
| Architectural Style | Other |
| Constructed Date | 2022 |
| Cooling Type | Air Conditioned, Fully Air Conditioned |
| Fireplace Present | Yes |
| Fireplace Total | 1 |
| Heating Type | Heat Pump |
| Size Interior | 1,456 Ft2 |
| Total Finished Area | 1456 Sqft |
| Type | Row / Townhouse |
Land
| Access Type | Road Access |
| Acreage | No |
| Size Irregular | 1456 |
| Size Total | 1456 Sqft |
| Size Total Text | 1456 Sqft |
| Zoning Description | R-7 |
| Zoning Type | Residential |
Rooms
| Level | Type | Length | Width | Dimensions |
|---|---|---|---|---|
| Second Level | Bedroom | 11'6 x 9'11 | ||
| Second Level | Office | 13'11 x 6'11 | ||
| Second Level | Bathroom | 4-Piece | ||
| Second Level | Bedroom | 13'11 x 16'7 | ||
| Main Level | Ensuite | 3-Piece | ||
| Main Level | Primary Bedroom | 9'10 x 10'11 | ||
| Main Level | Bathroom | 2-Piece | ||
| Main Level | Kitchen | 12'0 x 12'10 | ||
| Main Level | Dining Room | 9'11 x 9'11 | ||
| Main Level | Living Room | 10'11 x 13'0 |
https://www.realtor.ca/real-estate/28488989/115-3003-keystone-dr-duncan-east-duncan
Contact Us
Contact us for more information

Elizabeth C. Biberger
Personal Real Estate Corporation
elizabethbiberger.ca/
www.facebook.com/ElizabethBibergerAssociates/
www.instagram.com/teambiberger/
371 Festubert St.
Duncan, British Columbia V9L 3T1
(250) 746-6621
(800) 933-3156
(250) 746-1766
www.duncanrealty.ca/

