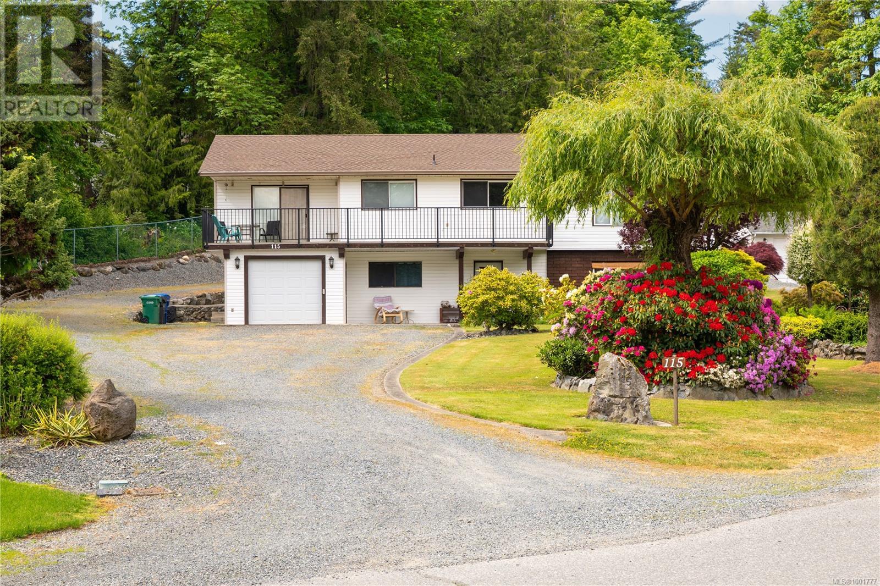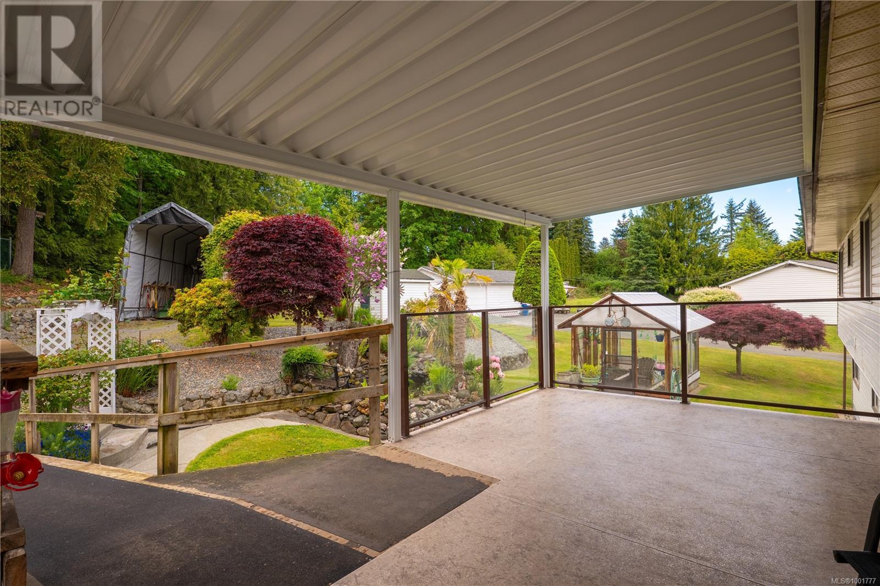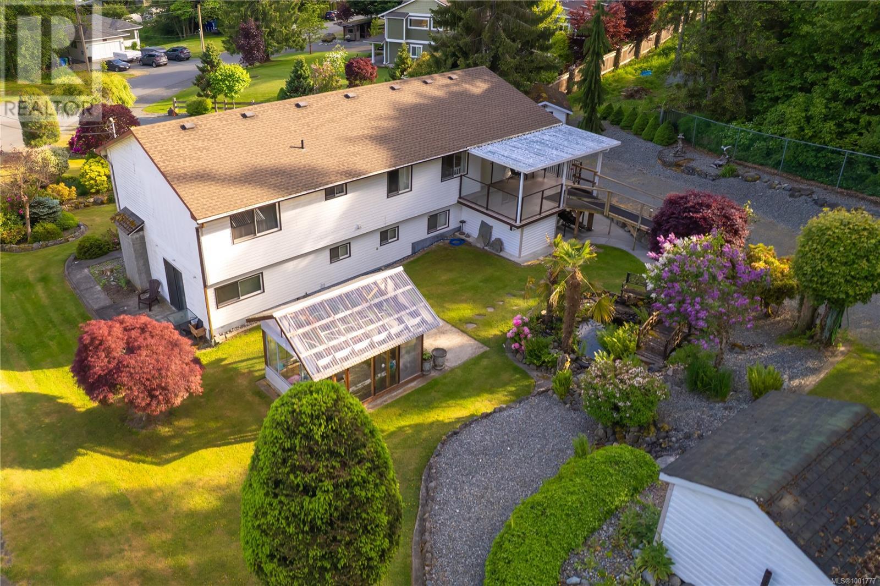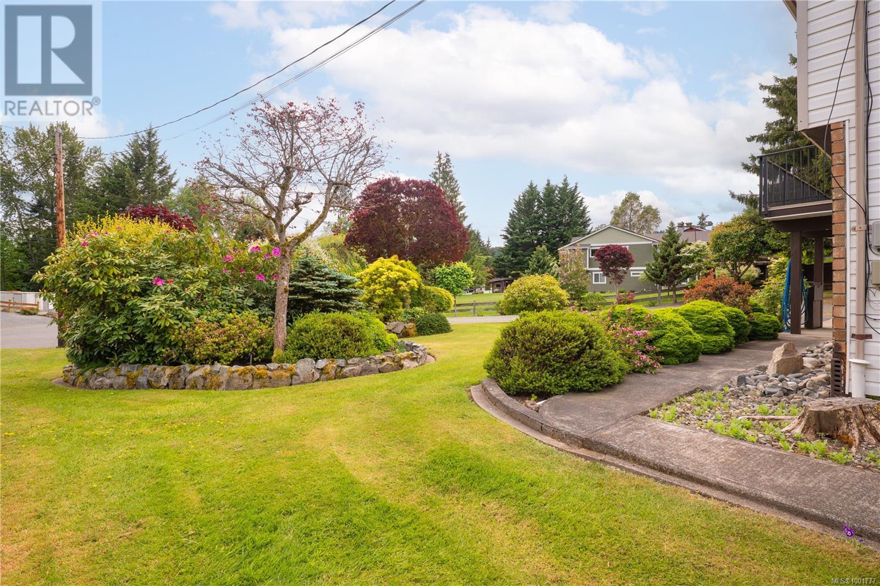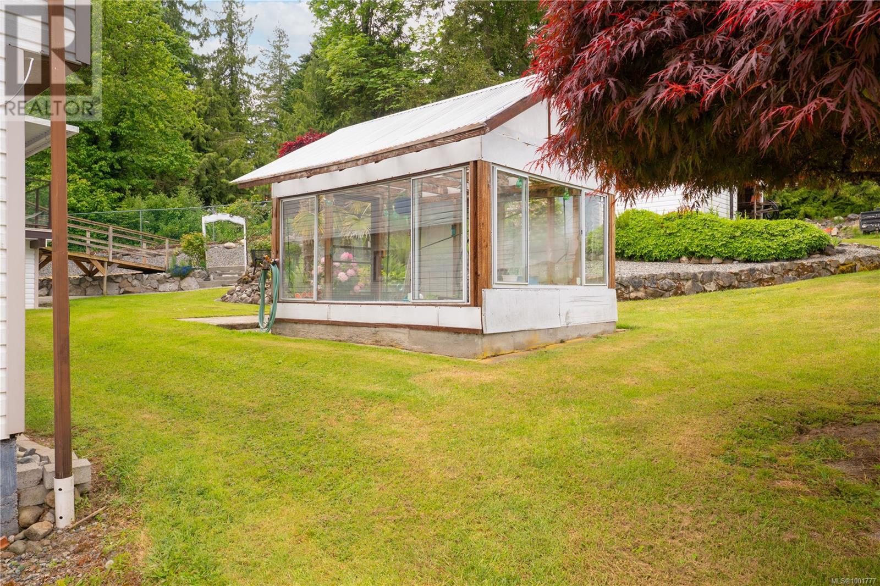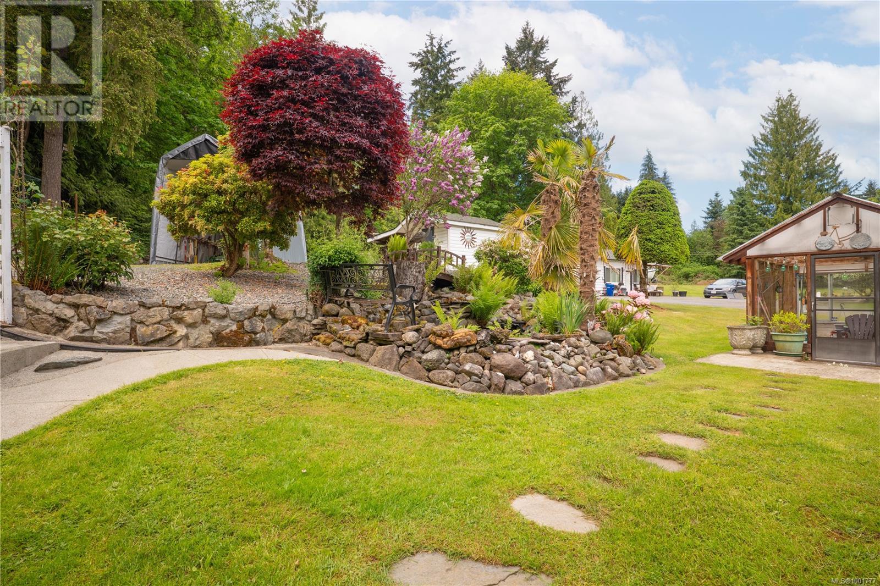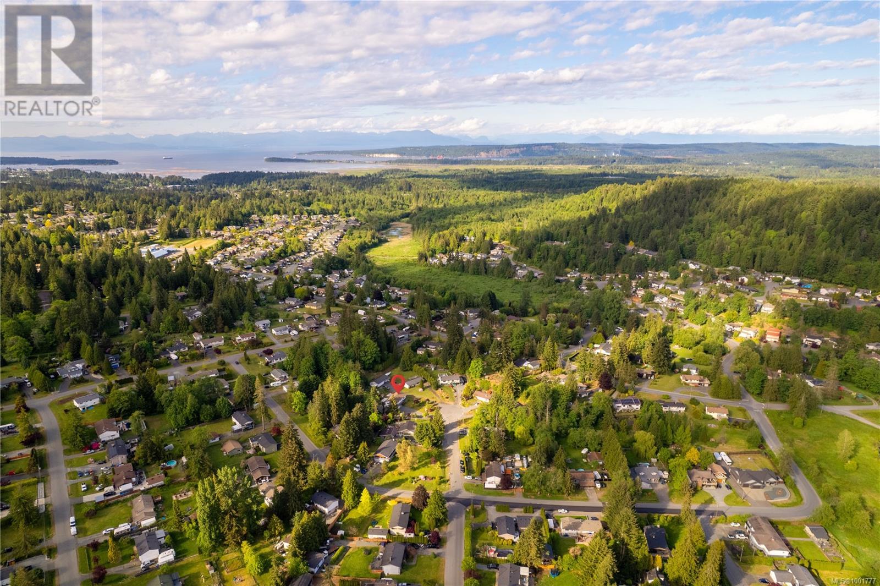115 Critchley Pl Nanaimo, British Columbia V9X 1B9
$810,000
The spacious 3-bedroom, 2-bathroom main home provides room for every family member to thrive, from bedrooms for all the kids to space for home offices or playrooms. Your children will love the nearly half-acre backyard – a rare find that's perfect for play structures, vegetable gardens, family barbecues, and letting kids just be kids. Located in a quiet, established neighborhood where families put down roots, you're just minutes from quality schools and amenities. This home has been lovingly maintained and cherished for 32 years – now it's ready for your family to create the next chapter of memories. Exceptional space, a large private yard, and prime family location – everything your growing family needs to flourish. (id:48643)
Property Details
| MLS® Number | 1001777 |
| Property Type | Single Family |
| Neigbourhood | Chase River |
| Features | Cul-de-sac, Private Setting, Wooded Area, Other |
| Parking Space Total | 4 |
| Plan | Vip25130 |
| Structure | Greenhouse, Shed, Workshop, Patio(s) |
| View Type | Mountain View |
Building
| Bathroom Total | 3 |
| Bedrooms Total | 5 |
| Constructed Date | 1980 |
| Cooling Type | None |
| Heating Fuel | Electric |
| Heating Type | Baseboard Heaters |
| Size Interior | 3,700 Ft2 |
| Total Finished Area | 2626 Sqft |
| Type | House |
Land
| Access Type | Road Access |
| Acreage | No |
| Size Irregular | 21344 |
| Size Total | 21344 Sqft |
| Size Total Text | 21344 Sqft |
| Zoning Description | Res |
| Zoning Type | Residential |
Rooms
| Level | Type | Length | Width | Dimensions |
|---|---|---|---|---|
| Lower Level | Bathroom | 4-Piece | ||
| Lower Level | Patio | 22'2 x 6'5 | ||
| Lower Level | Patio | 15'6 x 7'11 | ||
| Lower Level | Entrance | 8'0 x 5'3 | ||
| Lower Level | Living Room | 18'6 x 12'6 | ||
| Lower Level | Dining Room | 12'3 x 6'11 | ||
| Lower Level | Kitchen | 12'3 x 6'11 | ||
| Lower Level | Laundry Room | 9'0 x 6'1 | ||
| Lower Level | Bedroom | 11'7 x 8'1 | ||
| Lower Level | Bedroom | 13'8 x 11'8 | ||
| Main Level | Ensuite | 2-Piece | ||
| Main Level | Bathroom | 4-Piece | ||
| Main Level | Storage | 14'3 x 7'4 | ||
| Main Level | Storage | 30'0 x 12'3 | ||
| Main Level | Primary Bedroom | 13'5 x 11'6 | ||
| Main Level | Bedroom | 10'2 x 9'11 | ||
| Main Level | Bedroom | 10'2 x 9'0 | ||
| Main Level | Living Room | 18'11 x 13'6 | ||
| Main Level | Dining Room | 12'1 x 10'2 | ||
| Main Level | Kitchen | 14'5 x 9'11 | ||
| Main Level | Recreation Room | 22'9 x 13'3 |
https://www.realtor.ca/real-estate/28401915/115-critchley-pl-nanaimo-chase-river
Contact Us
Contact us for more information

John Cooper
Personal Real Estate Corporation
johncooper.ca/
#2 - 3179 Barons Rd
Nanaimo, British Columbia V9T 5W5
(833) 817-6506
(866) 253-9200
www.exprealty.ca/

