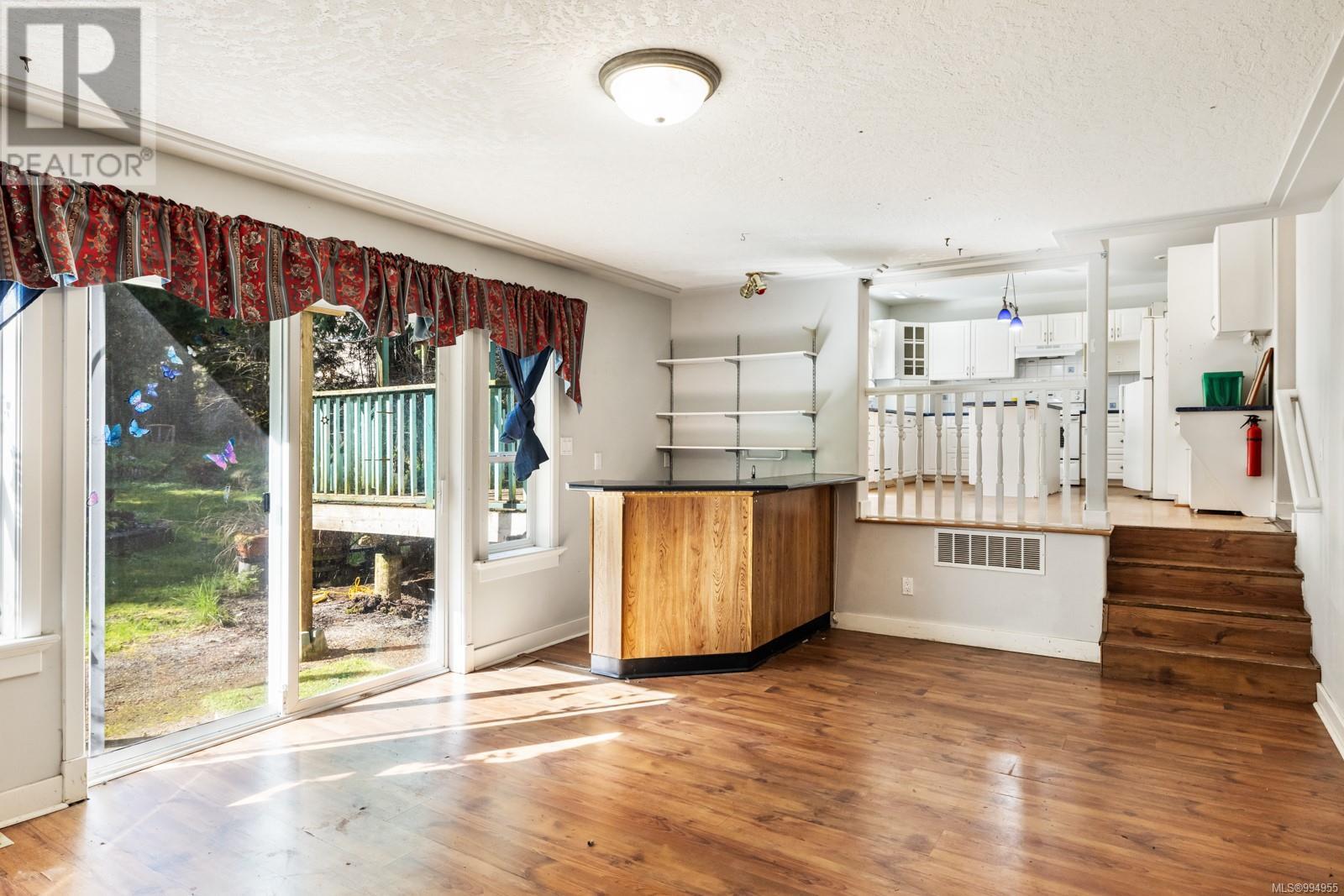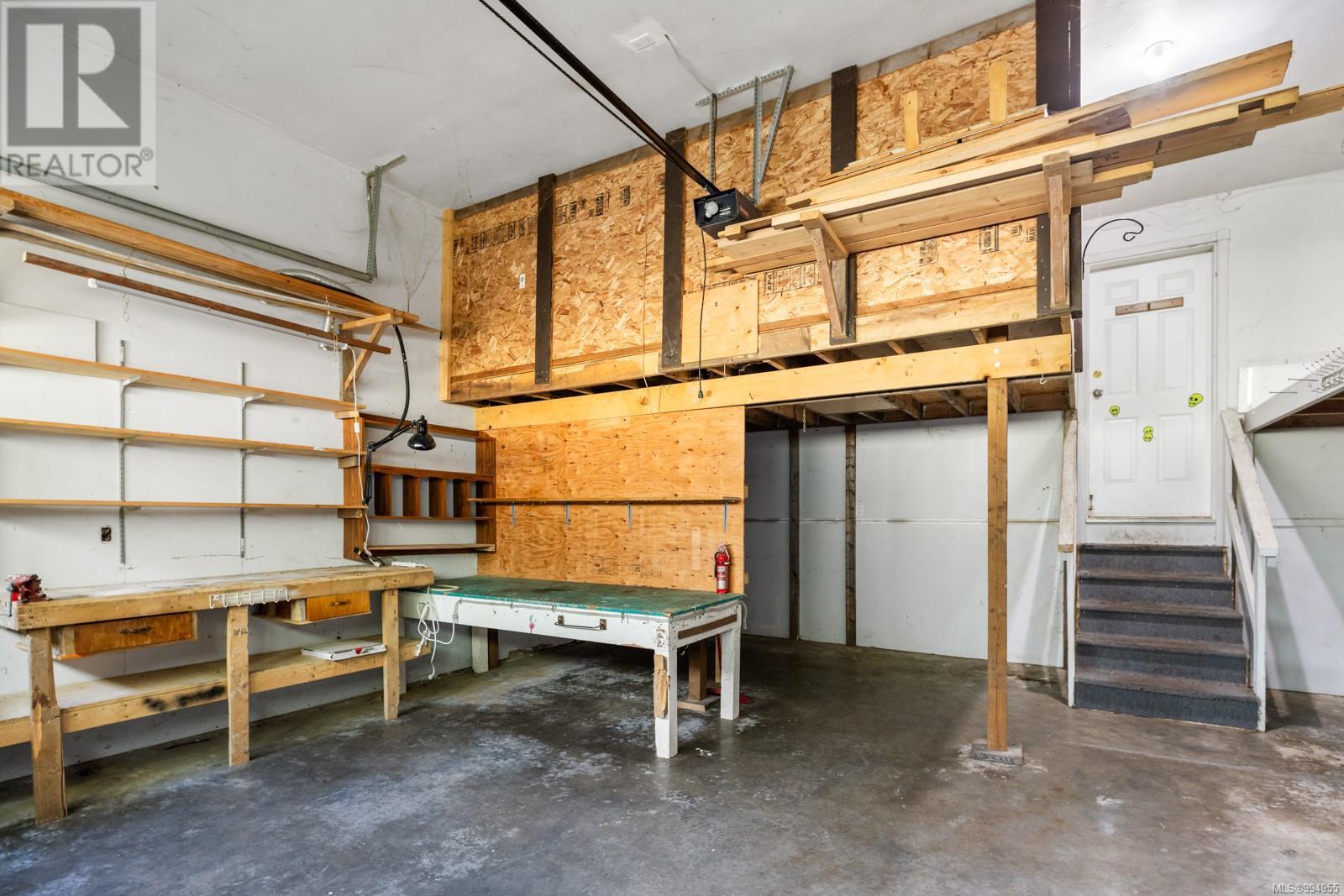1156 Fern Ridge Dr Mill Bay, British Columbia V0R 2P2
$849,000
Located on just under a ½ acre in a quiet Mill Bay neighbourhood is this 4 bed/4 bath home. The main floor features an open living dining area with large bay window and gas fireplace. The kitchen and family room open onto a partially covered deck and out to a very private rear yard. There are three beds and two bath up including the primary with walk-in closet, 4 pcs ensuite and south facing balcony. Downstairs is a one bed suite and plenty of additional storage. The previous owner had truly loved this home and created some wonderful outdoor spaces. This house now needs someone to come and address some interior cosmetic damage, clean up the yard and turn it back into the home it once was. (id:48643)
Property Details
| MLS® Number | 994955 |
| Property Type | Single Family |
| Neigbourhood | Mill Bay |
| Features | Other |
| Parking Space Total | 4 |
| Structure | Patio(s) |
Building
| Bathroom Total | 4 |
| Bedrooms Total | 4 |
| Constructed Date | 2000 |
| Cooling Type | See Remarks |
| Fireplace Present | Yes |
| Fireplace Total | 2 |
| Heating Fuel | Electric |
| Heating Type | Heat Pump |
| Size Interior | 3,232 Ft2 |
| Total Finished Area | 2893 Sqft |
| Type | House |
Parking
| Garage |
Land
| Acreage | No |
| Size Irregular | 17859 |
| Size Total | 17859 Sqft |
| Size Total Text | 17859 Sqft |
| Zoning Description | R2 |
| Zoning Type | Residential |
Rooms
| Level | Type | Length | Width | Dimensions |
|---|---|---|---|---|
| Second Level | Bedroom | 10'1 x 12'1 | ||
| Second Level | Bedroom | 9'4 x 10'9 | ||
| Second Level | Bathroom | 4-Piece | ||
| Second Level | Ensuite | 4-Piece | ||
| Second Level | Primary Bedroom | 12'7 x 12'9 | ||
| Lower Level | Workshop | 25'9 x 12'4 | ||
| Lower Level | Living Room | 12'7 x 10'2 | ||
| Lower Level | Kitchen | 13 ft | Measurements not available x 13 ft | |
| Lower Level | Bathroom | 4-Piece | ||
| Lower Level | Other | 18 ft | 10 ft | 18 ft x 10 ft |
| Lower Level | Bedroom | 12 ft | 12 ft x Measurements not available | |
| Main Level | Patio | 10 ft | Measurements not available x 10 ft | |
| Main Level | Bathroom | 2-Piece | ||
| Main Level | Laundry Room | 5'6 x 10'1 | ||
| Main Level | Den | 7'6 x 9'8 | ||
| Main Level | Family Room | 13 ft | Measurements not available x 13 ft | |
| Main Level | Kitchen | 13 ft | Measurements not available x 13 ft | |
| Main Level | Dining Room | 13'8 x 9'8 | ||
| Main Level | Entrance | 5 ft | 5 ft x Measurements not available | |
| Main Level | Living Room | 12'7 x 16'8 |
https://www.realtor.ca/real-estate/28161695/1156-fern-ridge-dr-mill-bay-mill-bay
Contact Us
Contact us for more information

Peter Miller
Personal Real Estate Corporation
cowichanrealestate.ca/
1721-B Cowichan Bay Road
Cowichan Bay, British Columbia V0R 1N1
(250) 748-0320
(888) 473-4972

Brock Dupont
www.cowichanrealestate.ca/
1721-B Cowichan Bay Road
Cowichan Bay, British Columbia V0R 1N1
(250) 748-0320
(888) 473-4972





































