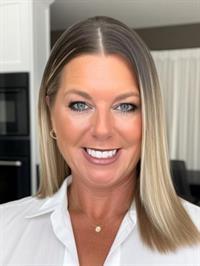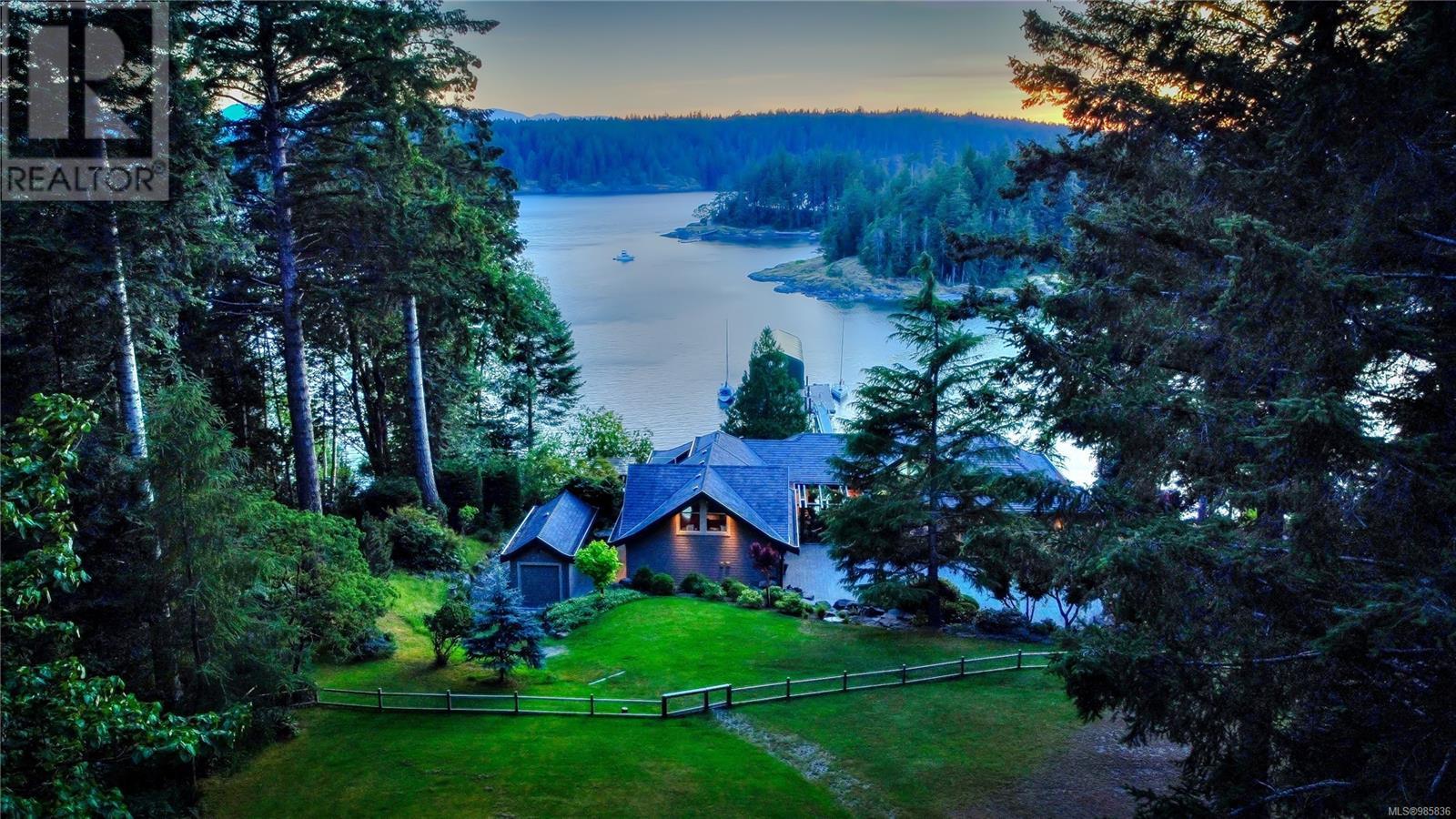1157 West Rd Quadra Island, British Columbia V0N 2P0
$5,250,000
Welcome to your own private resort at Gowland Harbour on Quadra Island. This extraordinary waterfront estate spans over 3 acres and offers a lifestyle of luxury, comfort, and natural beauty. The main level living home is warmed and cooled by efficient geo-thermal heating and lives like a resort, with expansive open-concept spaces designed for both relaxation and entertaining. The lower level features a self-contained suite, ideal for long-term guests, family, or caretakers, ensuring comfort and privacy for everyone. Step outside to enjoy your private dock, perfectly sheltered and able to accommodate multiple boats, making this a dream property for boating enthusiasts. Surrounded by landscaped gardens, tranquil pathways, and stunning ocean views, the estate is as breathtaking outdoors as it is inside. Inside, you’ll find four spacious bedrooms, a media room, and an office with built-in surround sound for work or creativity. Every detail of this home has been carefully crafted to provide an extraordinary living experience. The property also features two shops and multiple outbuildings, offering abundant space for hobbies, storage, or workspace needs. A secondary cottage adds versatility, whether for guests, extended family, or as an income-producing rental. This rare estate combines luxury, privacy, and functionality in one of Quadra Island’s most desirable waterfront locations. Whether you’re seeking a primary residence, a vacation escape, or a private retreat, this property offers it all. ?? Address: Gowland Harbour, Quadra Island ?? Features: Geo-thermal heating, private dock, 3+ acres, main-level living, guest suite, secondary cottage, shops/outbuildings ?? Video Tour: Watch here: https://youtu.be/rVc_wrCKeG8 ?? For more information or to schedule your private showing, contact Kim Rollins, eXp Realty – 250.203.5144. (id:48643)
Property Details
| MLS® Number | 985836 |
| Property Type | Single Family |
| Neigbourhood | Quadra Island |
| Features | Acreage, Park Setting, Private Setting, Wooded Area, Sloping, Partially Cleared, Other, Marine Oriented, Moorage |
| Parking Space Total | 8 |
| Plan | Vip11931 |
| Structure | Shed, Workshop |
| View Type | Mountain View, Ocean View |
| Water Front Type | Waterfront On Ocean |
Building
| Bathroom Total | 7 |
| Bedrooms Total | 6 |
| Constructed Date | 2007 |
| Cooling Type | Central Air Conditioning |
| Fireplace Present | Yes |
| Fireplace Total | 2 |
| Heating Fuel | Geo Thermal, Propane |
| Heating Type | Forced Air |
| Size Interior | 7,738 Ft2 |
| Total Finished Area | 7738.03 Sqft |
| Type | House |
Land
| Access Type | Road Access |
| Acreage | Yes |
| Size Irregular | 3.16 |
| Size Total | 3.16 Ac |
| Size Total Text | 3.16 Ac |
| Zoning Description | Ru1 |
| Zoning Type | Unknown |
Rooms
| Level | Type | Length | Width | Dimensions |
|---|---|---|---|---|
| Second Level | Bonus Room | 26'6 x 22'10 | ||
| Lower Level | Laundry Room | 8'7 x 5'5 | ||
| Lower Level | Workshop | 18'11 x 20'7 | ||
| Lower Level | Other | 12 ft | 12 ft x Measurements not available | |
| Lower Level | Other | 20'6 x 15'5 | ||
| Lower Level | Laundry Room | 5'11 x 3'8 | ||
| Lower Level | Other | 10'5 x 16'5 | ||
| Lower Level | Sauna | 7'1 x 4'11 | ||
| Lower Level | Bedroom | 15'10 x 12'7 | ||
| Lower Level | Bathroom | 11'2 x 6'3 | ||
| Lower Level | Kitchen | 8 ft | 8 ft x Measurements not available | |
| Lower Level | Living Room | 20 ft | 20 ft x Measurements not available | |
| Lower Level | Recreation Room | 20'9 x 18'6 | ||
| Main Level | Laundry Room | 9'5 x 13'5 | ||
| Main Level | Bathroom | 10'2 x 6'2 | ||
| Main Level | Ensuite | 13 ft | 13 ft x Measurements not available | |
| Main Level | Bedroom | 12'11 x 12'10 | ||
| Main Level | Bathroom | 10'9 x 8'4 | ||
| Main Level | Ensuite | 13'5 x 7'5 | ||
| Main Level | Bedroom | 15'3 x 16'2 | ||
| Main Level | Bedroom | 11 ft | 11 ft x Measurements not available | |
| Main Level | Living Room | 21'1 x 18'9 | ||
| Main Level | Dining Room | 21'5 x 11'8 | ||
| Main Level | Kitchen | 16'11 x 11'5 | ||
| Other | Storage | 9'3 x 13'11 | ||
| Other | Storage | 9'3 x 14'7 | ||
| Other | Workshop | 29'3 x 28'11 | ||
| Other | Workshop | 29'11 x 30'11 | ||
| Other | Other | 9'3 x 23'3 | ||
| Auxiliary Building | Other | 3'8 x 8'6 | ||
| Auxiliary Building | Bathroom | 7'11 x 5'6 | ||
| Auxiliary Building | Other | 5'7 x 8'9 | ||
| Auxiliary Building | Other | 9'4 x 9'7 | ||
| Auxiliary Building | Other | 2 ft | Measurements not available x 2 ft | |
| Auxiliary Building | Bedroom | 11'6 x 8'10 | ||
| Auxiliary Building | Bedroom | 11'4 x 8'10 | ||
| Auxiliary Building | Bathroom | 7'3 x 4'11 | ||
| Auxiliary Building | Living Room | 7'5 x 12'6 | ||
| Auxiliary Building | Dining Room | 11'2 x 8'1 | ||
| Auxiliary Building | Kitchen | 11'2 x 9'4 |
https://www.realtor.ca/real-estate/27856067/1157-west-rd-quadra-island-quadra-island
Contact Us
Contact us for more information

Kim Rollins
Personal Real Estate Corporation
kimrollins.ca/
www.facebook.com/kimrollins.ca
www.linkedin.com/feed/
twitter.com/Kim_Rollins
www.instagram.com/
2116b South Island Hwy
Campbell River, British Columbia V9W 1C1
(833) 817-6506
(833) 817-6506
exprealty.ca/


































