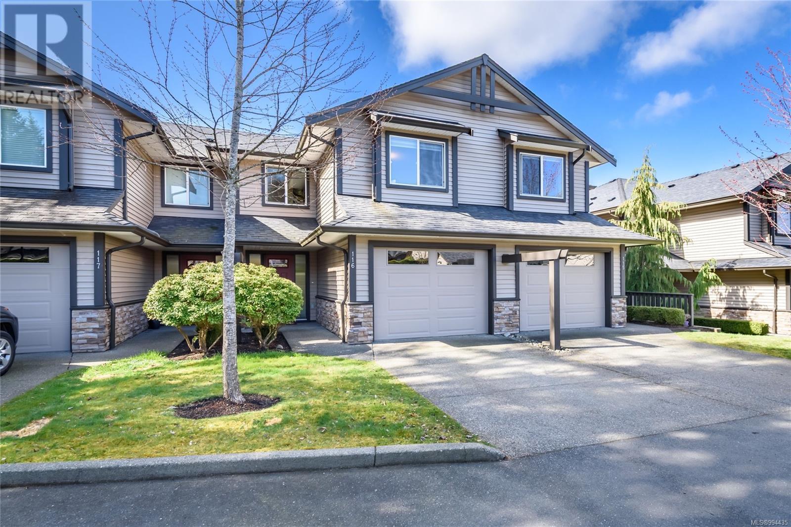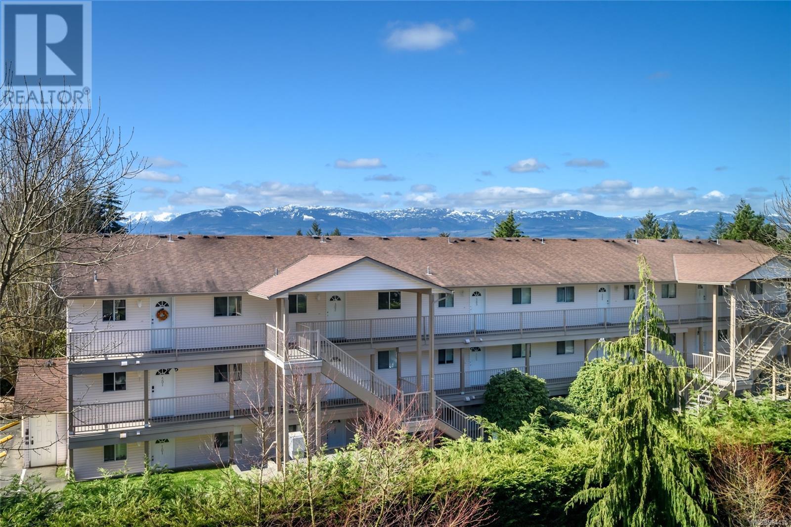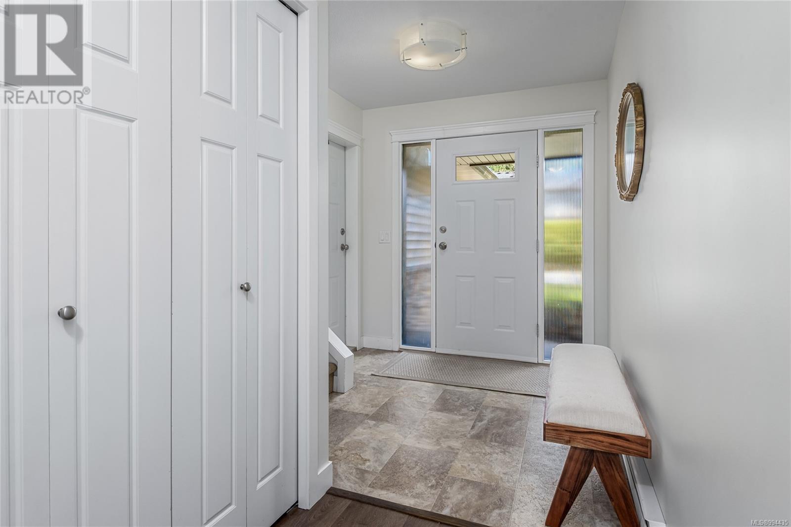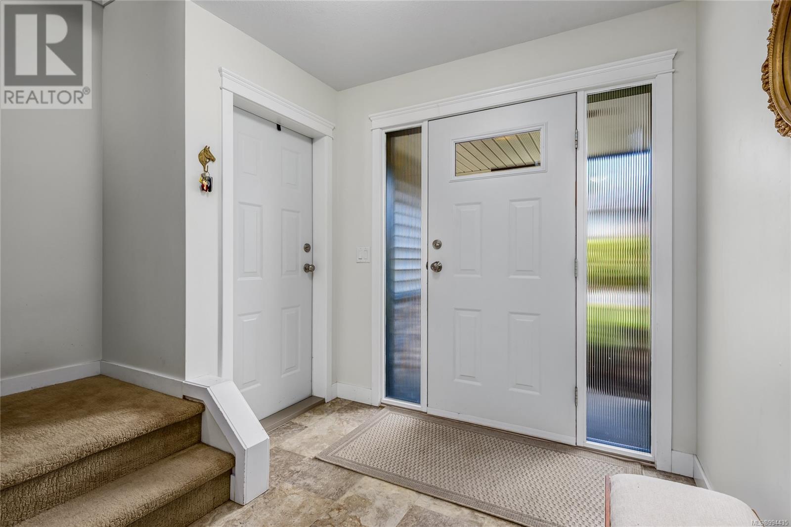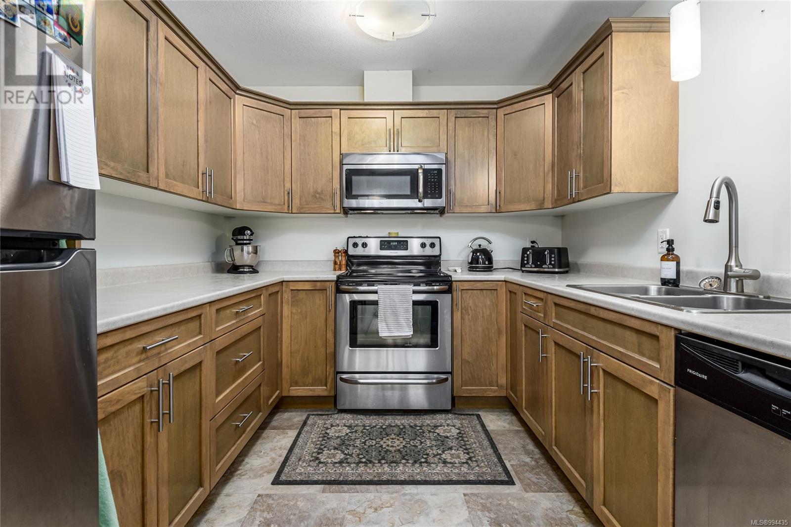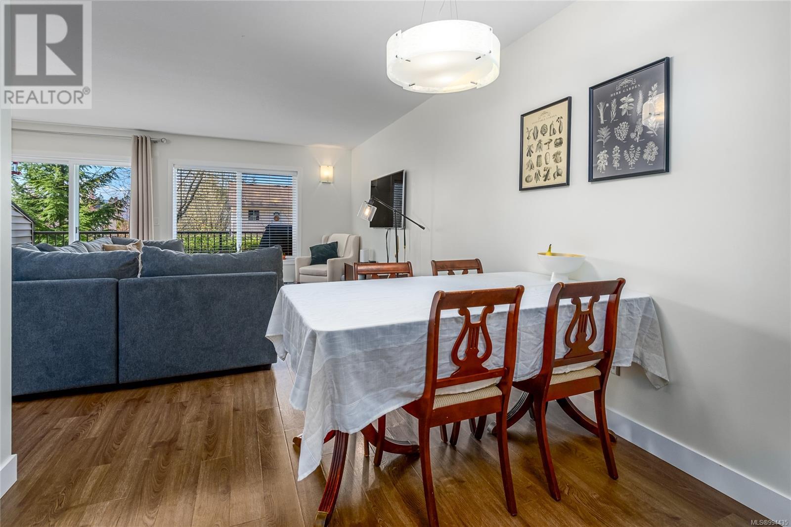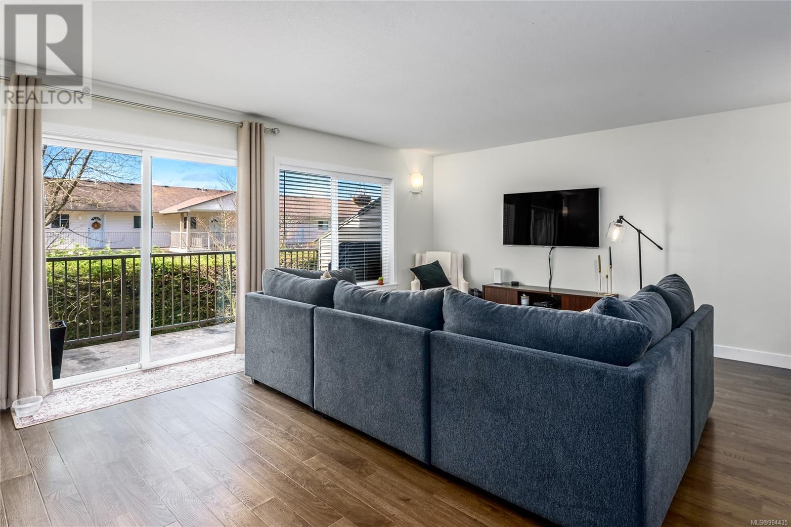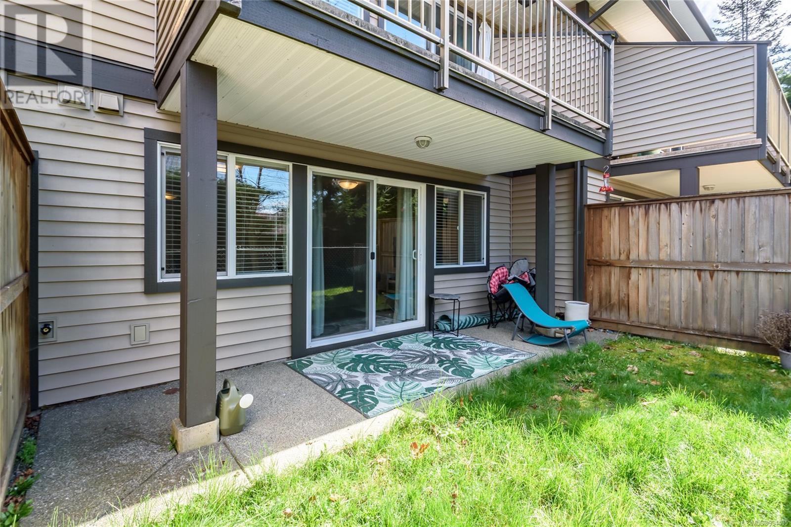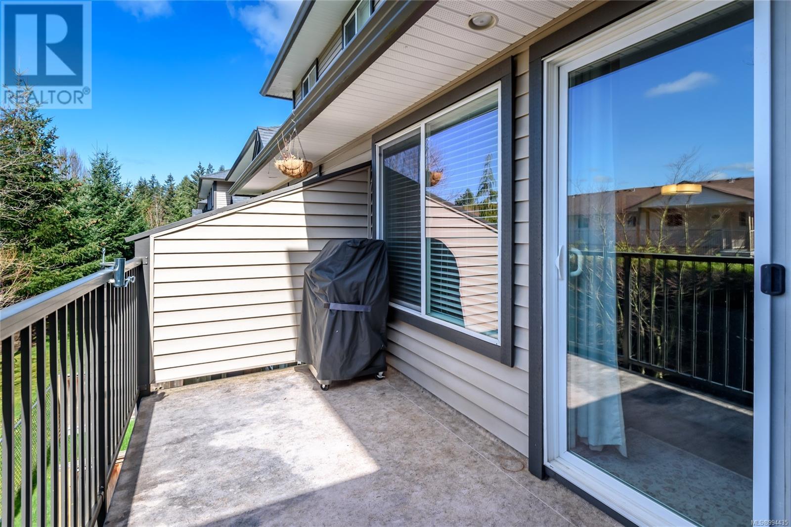116 4699 Muir Rd Courtenay, British Columbia V9N 9A1
$644,900Maintenance,
$554.37 Monthly
Maintenance,
$554.37 MonthlyBring your pets—2 dogs, 2 cats, or one of each—this modern Ridgeview townhome is as flexible as your lifestyle. With 2245 sq ft over 3 levels, 3 beds, 4 baths, & a full walk-out basement that opens to a fenced garden patio, there's room to live, grow, & create. The bright, open main floor includes a kitchen with maple cabinets, stainless appliances, & a southwest-facing deck accessed from the living room—perfect for BBQs. Upstairs, find 3 airy bedrooms, including a spacious primary with walk-in closet, ensuite, & a cozy window seat. The other 2 bedrooms offer mountain views. Laundry is up & also plumbed down for added flexibility. The fully finished basement includes a 4-piece bath & large rec room—ideal for guests or bonus living space. Well-run strata allows rentals & pets with no size limits. Walk to Costco, Milano’s Coffee Shop, parks, the College, aquatic centre, & hospital. Clean lines, natural light, & room to breathe—this is Courtenay East living, refreshed. Rent $2750 (id:48643)
Property Details
| MLS® Number | 994435 |
| Property Type | Single Family |
| Neigbourhood | Courtenay East |
| Community Features | Pets Allowed, Family Oriented |
| Features | Central Location, Other |
| Parking Space Total | 6 |
| View Type | Mountain View |
Building
| Bathroom Total | 4 |
| Bedrooms Total | 3 |
| Architectural Style | Westcoast |
| Constructed Date | 2012 |
| Cooling Type | None |
| Heating Fuel | Electric |
| Heating Type | Baseboard Heaters |
| Size Interior | 2,247 Ft2 |
| Total Finished Area | 2247 Sqft |
| Type | Row / Townhouse |
Land
| Acreage | No |
| Zoning Description | R-3 |
| Zoning Type | Multi-family |
Rooms
| Level | Type | Length | Width | Dimensions |
|---|---|---|---|---|
| Second Level | Primary Bedroom | 11'9 x 21'9 | ||
| Second Level | Laundry Room | 5'6 x 7'3 | ||
| Second Level | Bedroom | 10'11 x 9'7 | ||
| Second Level | Bedroom | 10'11 x 9'6 | ||
| Second Level | Ensuite | 3-Piece | ||
| Second Level | Bathroom | 4-Piece | ||
| Lower Level | Bathroom | 8'7 x 4'10 | ||
| Lower Level | Recreation Room | 19'4 x 34'11 | ||
| Main Level | Entrance | 7'2 x 7'4 | ||
| Main Level | Kitchen | 8'10 x 10'6 | ||
| Main Level | Living Room | 19'3 x 14'11 | ||
| Main Level | Dining Room | 6 ft | Measurements not available x 6 ft | |
| Main Level | Bathroom | 2-Piece |
https://www.realtor.ca/real-estate/28135914/116-4699-muir-rd-courtenay-courtenay-east
Contact Us
Contact us for more information

Philippa Berg
philippaberg.ca/
www.facebook.com/PhilippaBergRealEstate/
www.linkedin.com/in/philippaberg
twitter.com/PhilippaBerg1
www.instagram.com/philippabergrealtor/
860 Cliffe Avenue
Courtenay, British Columbia V9N 2J9
(833) 817-6506
(833) 817-6506
exprealty.ca/

