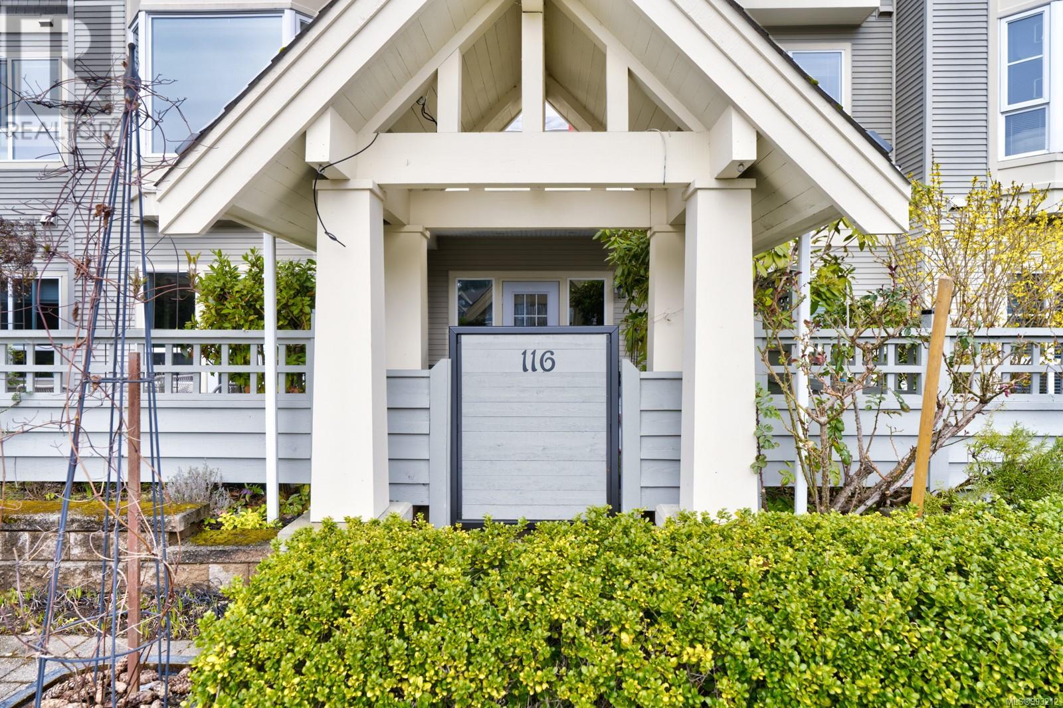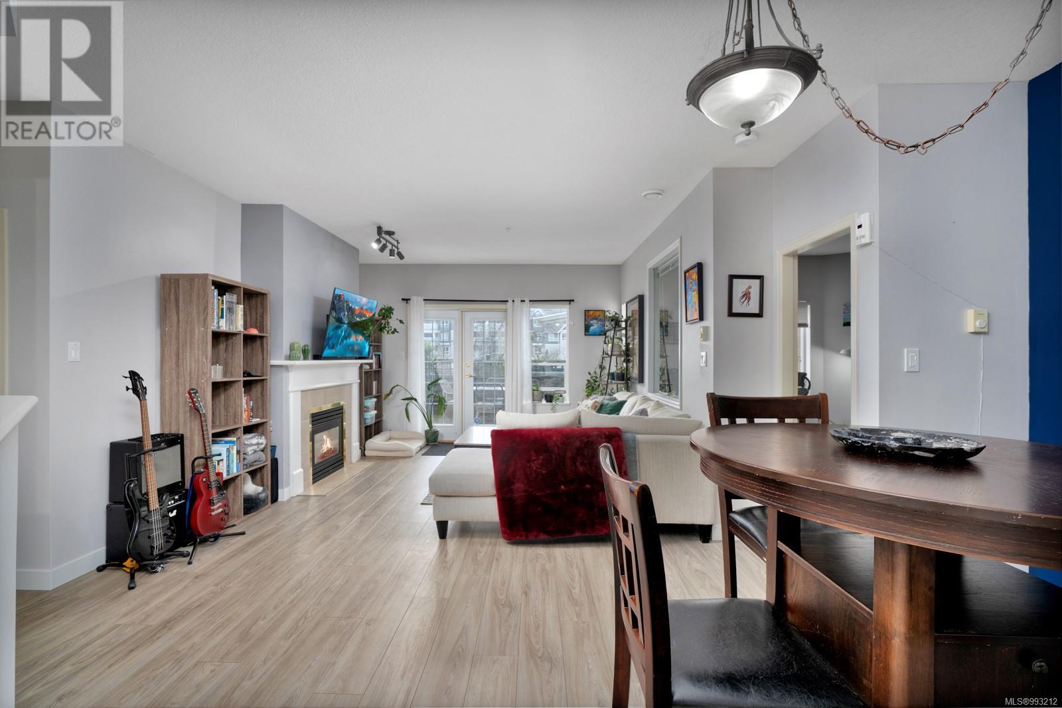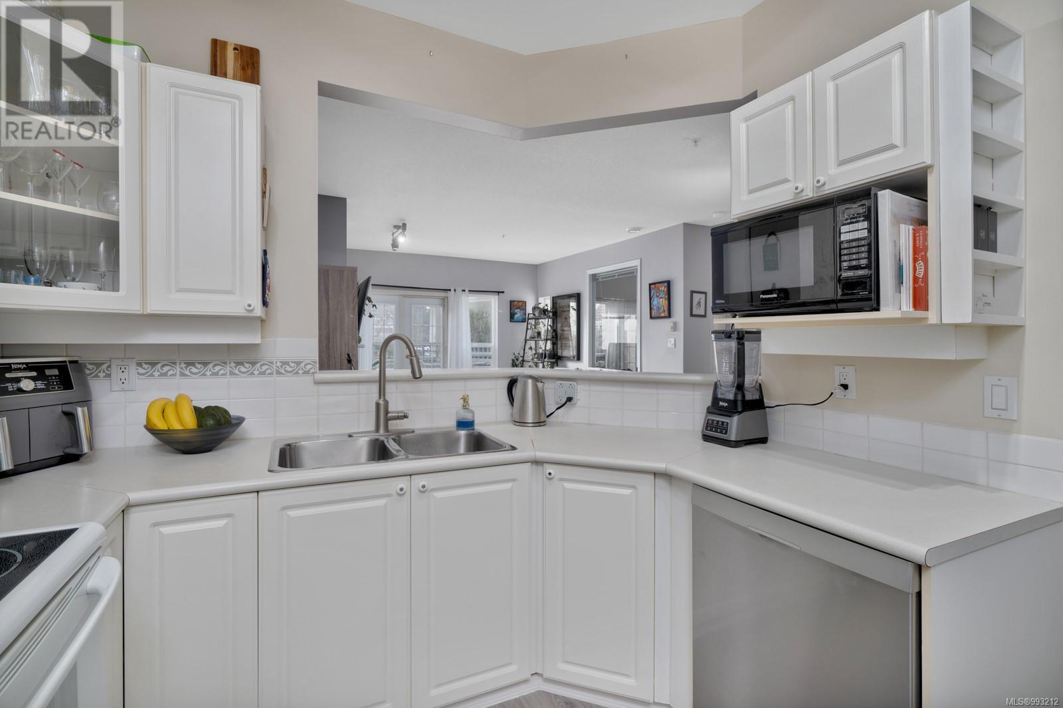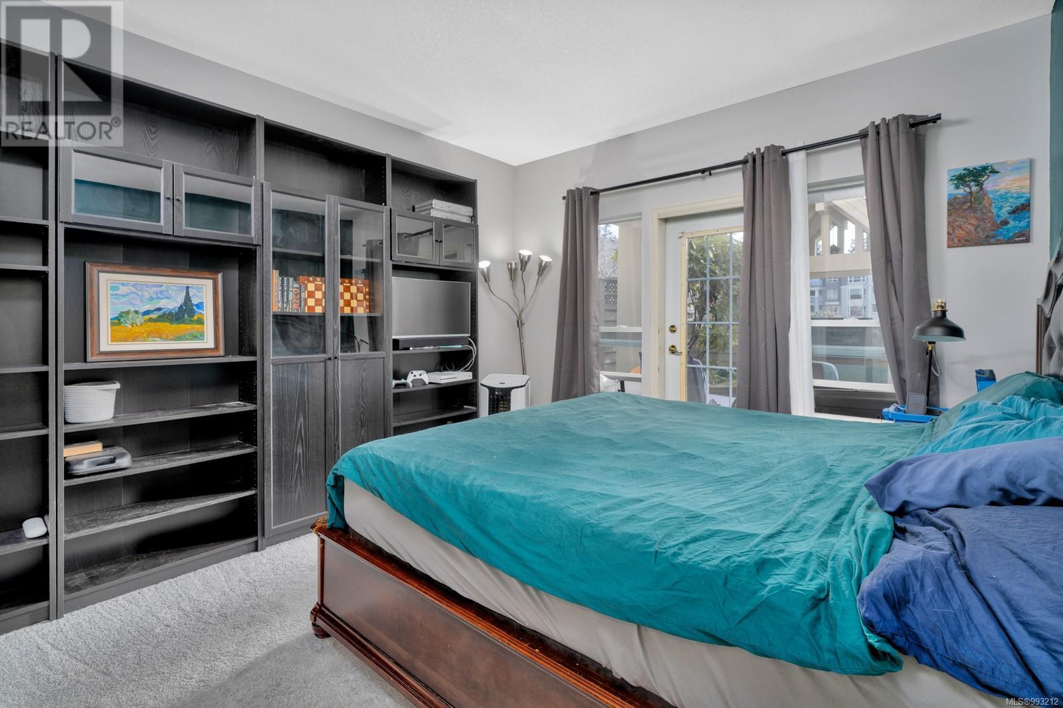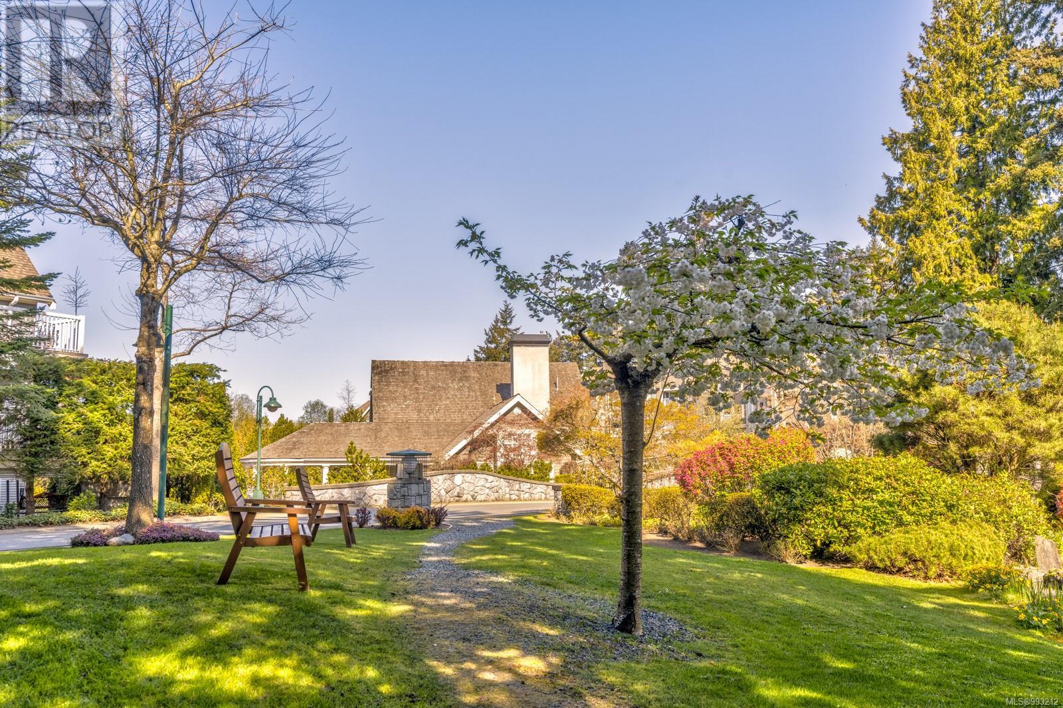116 5620 Edgewater Lane Nanaimo, British Columbia V9T 6K1
$579,900Maintenance,
$560 Monthly
Maintenance,
$560 MonthlyThis stunning garden level 2-bedroom, 2-bathroom condo offers an ideal blend of comfort & convenience in one of Nanaimo’s most sought-after communities. With a **private garden-level entrance** and over-height ceilings, this home feels spacious and inviting, while the almost 500 sqft south-facing patio provides the perfect setting for enjoying your morning coffee or entertaining guests. The thoughtfully designed floor plan features an open-concept living space, a modern kitchen, new flooring & paint and generously sized primary bedroom, including a primary suite with ample closet space and a well-appointed ensuite. Residents enjoy a wealth of premium amenities, including a beautiful clubhouse with a fitness center, games room, workshop, and guest suite accommodations for visiting family and friends. Additional conveniences include secure underground parking and two storage lockers. With unparalleled proximity to grocery stores, coffee shops, restaurants, public transit, and more, this location offers the best urban convenience Nanaimo has to offer. Don’t miss this rare opportunity—schedule your private viewing today. Measurements approx buyer to verify. (id:48643)
Property Details
| MLS® Number | 993212 |
| Property Type | Single Family |
| Neigbourhood | North Nanaimo |
| Community Features | Pets Allowed, Family Oriented |
| Features | Central Location, Cul-de-sac, Other |
| Parking Space Total | 1 |
Building
| Bathroom Total | 2 |
| Bedrooms Total | 2 |
| Constructed Date | 1999 |
| Cooling Type | None |
| Fireplace Present | Yes |
| Fireplace Total | 1 |
| Heating Fuel | Electric, Natural Gas |
| Heating Type | Baseboard Heaters |
| Size Interior | 1,016 Ft2 |
| Total Finished Area | 1016 Sqft |
| Type | Apartment |
Land
| Acreage | No |
| Size Irregular | 1016 |
| Size Total | 1016 Sqft |
| Size Total Text | 1016 Sqft |
| Zoning Description | R8 |
| Zoning Type | Multi-family |
Rooms
| Level | Type | Length | Width | Dimensions |
|---|---|---|---|---|
| Main Level | Primary Bedroom | 12 ft | 13 ft | 12 ft x 13 ft |
| Main Level | Living Room | 15 ft | 15 ft | 15 ft x 15 ft |
| Main Level | Laundry Room | 8 ft | 5 ft | 8 ft x 5 ft |
| Main Level | Kitchen | 11 ft | 9 ft | 11 ft x 9 ft |
| Main Level | Ensuite | 4-Piece | ||
| Main Level | Dining Room | 13 ft | 9 ft | 13 ft x 9 ft |
| Main Level | Bedroom | 10 ft | 13 ft | 10 ft x 13 ft |
| Main Level | Bathroom | 3-Piece |
https://www.realtor.ca/real-estate/28088100/116-5620-edgewater-lane-nanaimo-north-nanaimo
Contact Us
Contact us for more information

Brian Coombe
www.briancoombe.com/
www.facebook.com/BrianCoombeNanaimo
www.linkedin.com/in/brian-coombe-3750a414/
www.instagram.com/briancoomberealestate/
#1 - 5140 Metral Drive
Nanaimo, British Columbia V9T 2K8
(250) 751-1223
(800) 916-9229
(250) 751-1300
www.remaxofnanaimo.com/

