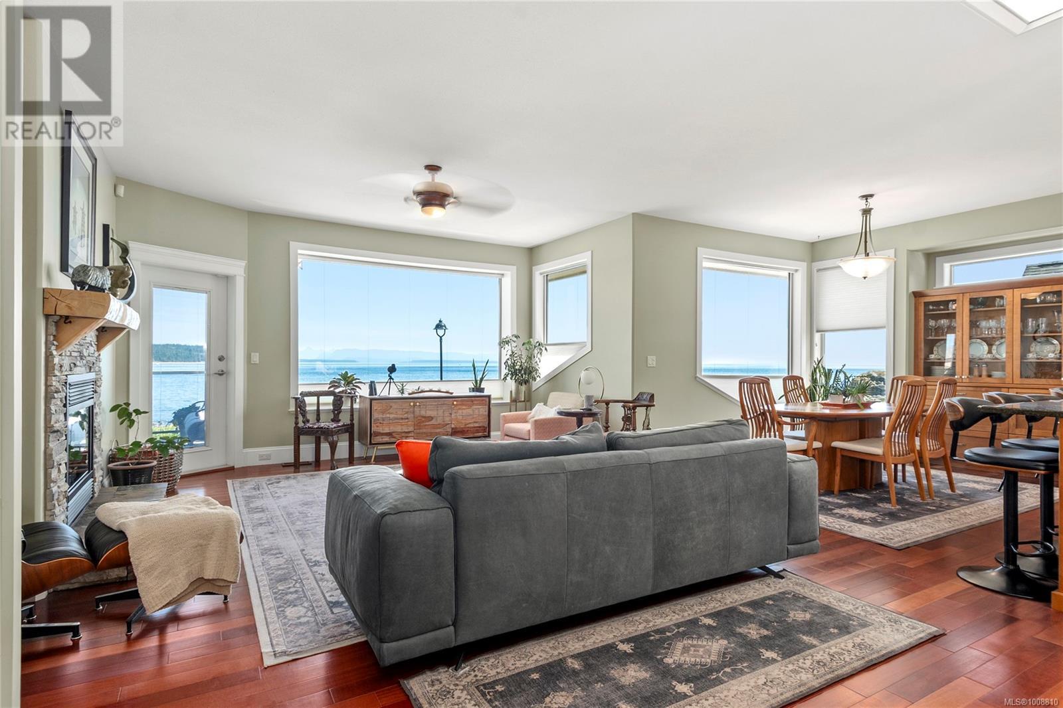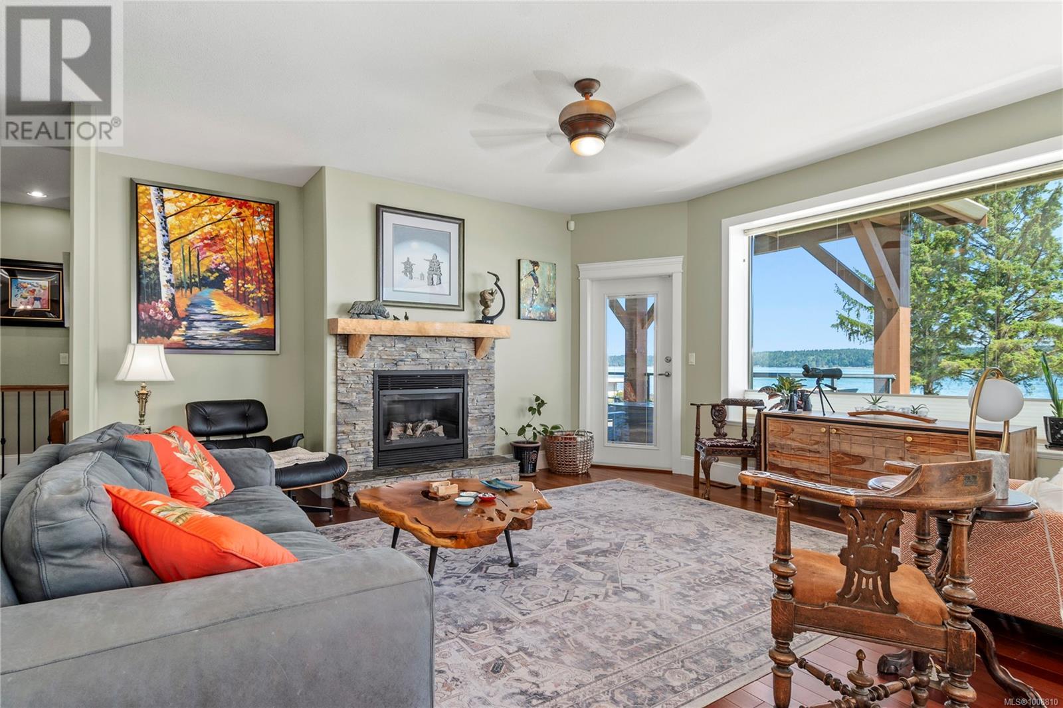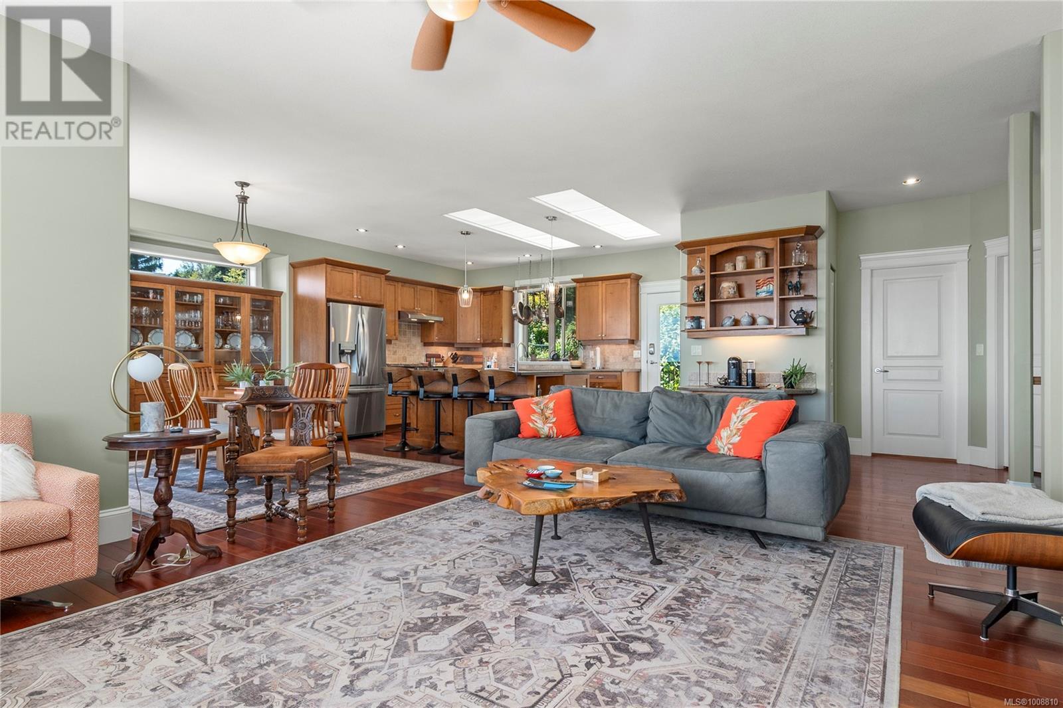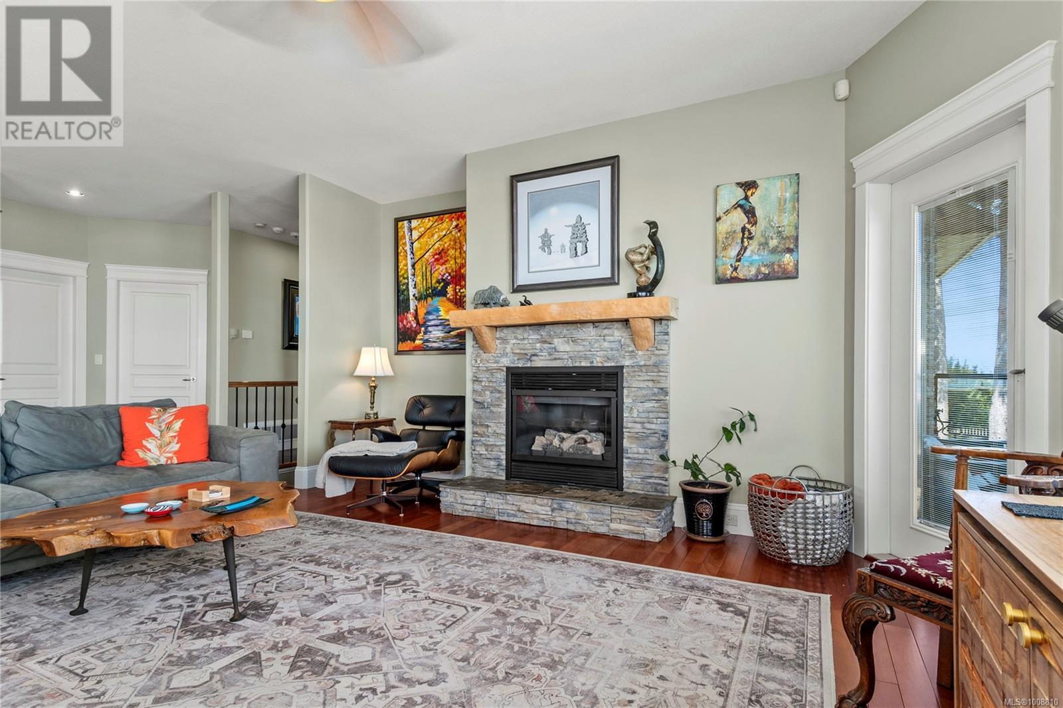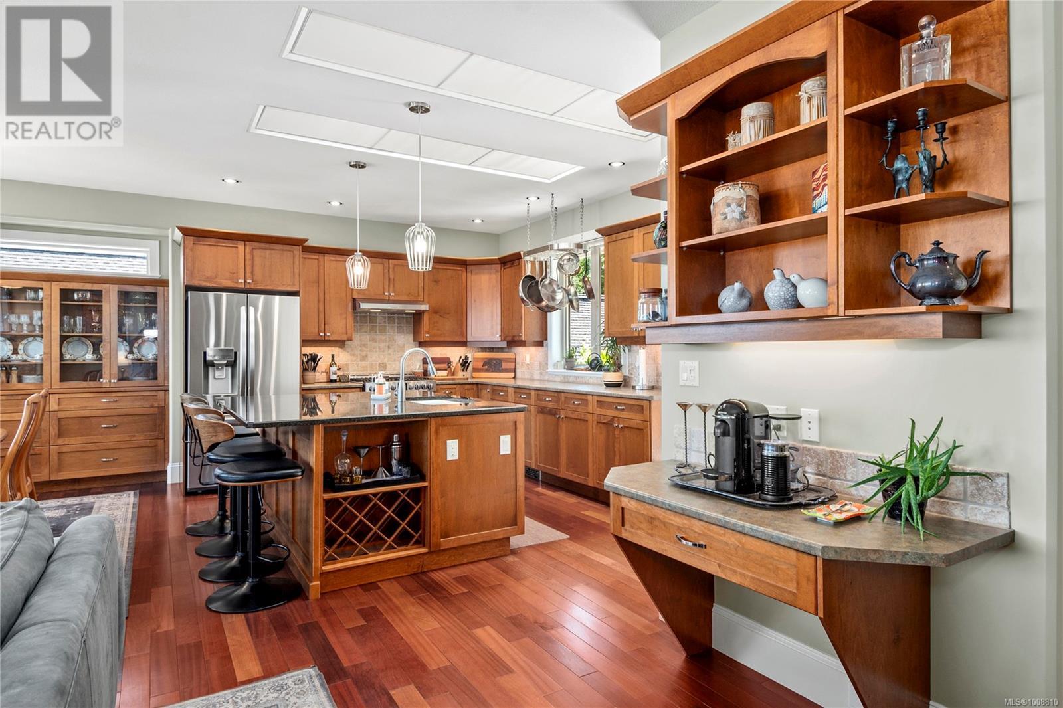1160 Island Hwy S Campbell River, British Columbia V9W 1B3
$1,200,000
You will fall in love with the spectacular ocean views, the beautiful private rear yard and the quality and liveability of this 4 bedroom custom built home. Pride of ownership is obvious inside and out. On the main level you will find open great room design filled with windows and designed to take full advantage of the semi waterfront setting. Hardwood floors, 9 ft ceilings, custom kitchen cabinetry and more. Front covered viewing deck is accessible from both main living space and the primary bedroom. On the lower level you will find an ocean view office space which could be used as fourth bedroom. There is also a large family room, a lovely bedroom and bath and easy access to rear yard and a garden patio. RV parking including sanitary dump, water and electric. The home has been upgraded in the last couple of years with a leaf guard system , a solar panel system that reduces the hydro costs almost completely and an Energuide rating of 43 which is incredibly low. Match all this up with uncompromised views lush garden with grapes ,plums figs and so much more . (id:48643)
Property Details
| MLS® Number | 1008810 |
| Property Type | Single Family |
| Neigbourhood | Campbell River Central |
| Features | Central Location, Other, Marine Oriented |
| Parking Space Total | 6 |
| View Type | Mountain View, Ocean View |
Building
| Bathroom Total | 3 |
| Bedrooms Total | 4 |
| Constructed Date | 2005 |
| Cooling Type | Air Conditioned |
| Fireplace Present | Yes |
| Fireplace Total | 1 |
| Heating Type | Forced Air, Heat Pump |
| Size Interior | 2,556 Ft2 |
| Total Finished Area | 2556 Sqft |
| Type | House |
Land
| Acreage | No |
| Size Irregular | 15246 |
| Size Total | 15246 Sqft |
| Size Total Text | 15246 Sqft |
| Zoning Description | R1 |
| Zoning Type | Residential |
Rooms
| Level | Type | Length | Width | Dimensions |
|---|---|---|---|---|
| Lower Level | Bathroom | 3-Piece | ||
| Lower Level | Family Room | 21'8 x 15'2 | ||
| Lower Level | Bedroom | 12'0 x 11'0 | ||
| Lower Level | Bedroom | 12'0 x 11'0 | ||
| Lower Level | Entrance | 14'3 x 7'6 | ||
| Main Level | Ensuite | 4-Piece | ||
| Main Level | Bathroom | 4-Piece | ||
| Main Level | Bedroom | 16'5 x 11'8 | ||
| Main Level | Primary Bedroom | 14'11 x 12'1 | ||
| Main Level | Kitchen | 15'2 x 11'5 | ||
| Main Level | Dining Room | 11'6 x 9'11 | ||
| Main Level | Living Room | 17'7 x 15'0 |
https://www.realtor.ca/real-estate/28677440/1160-island-hwy-s-campbell-river-campbell-river-central
Contact Us
Contact us for more information
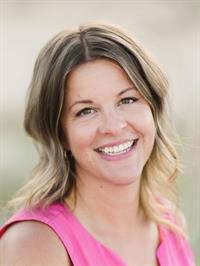
Deanna Collins
Personal Real Estate Corporation
www.crshoreline.com/
www.facebook.com/crshore
www.linkedin.com/profile/view?id=27845488&trk=nav_responsive_tab_profile
972 Shoppers Row
Campbell River, British Columbia V9W 2C5
(250) 286-3293
(888) 286-1932
(250) 286-1932
www.campbellriverrealestate.com/

Mark Ranniger
Personal Real Estate Corporation
www.markranniger.com/
972 Shoppers Row
Campbell River, British Columbia V9W 2C5
(250) 286-3293
(888) 286-1932
(250) 286-1932
www.campbellriverrealestate.com/

Neil Cameron
Personal Real Estate Corporation
neiljamescameron.com/
972 Shoppers Row
Campbell River, British Columbia V9W 2C5
(250) 286-3293
(888) 286-1932
(250) 286-1932
www.campbellriverrealestate.com/






