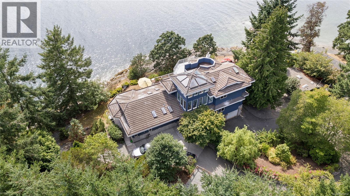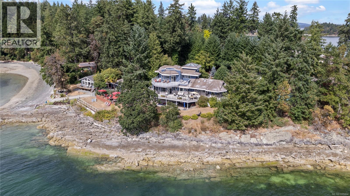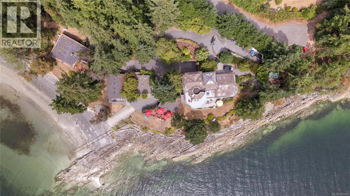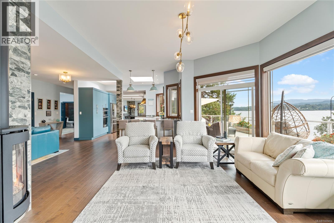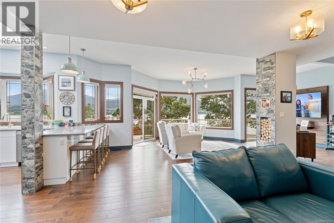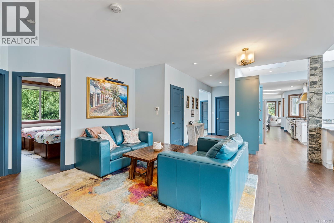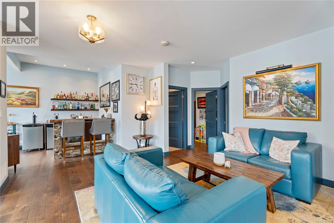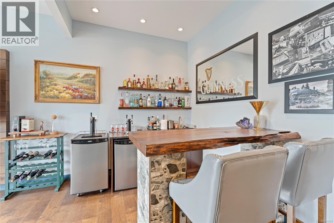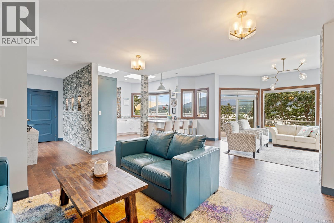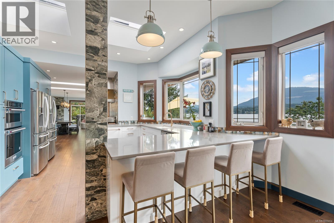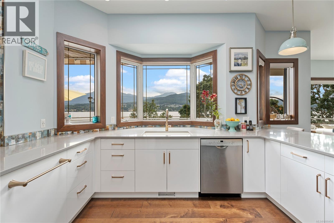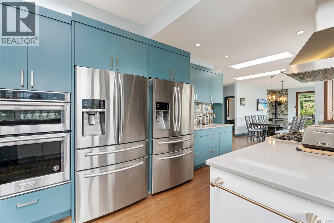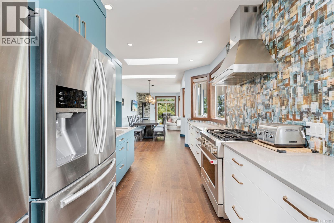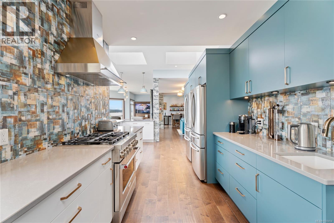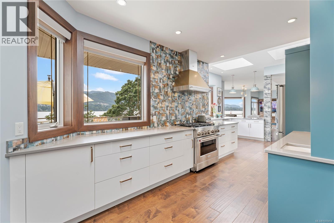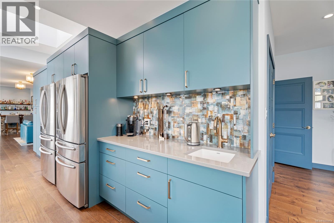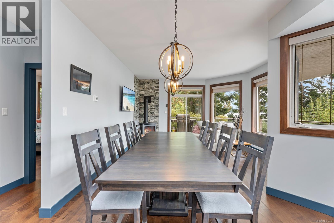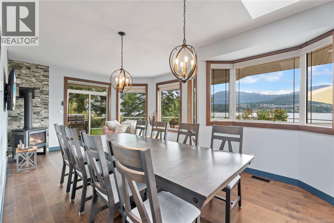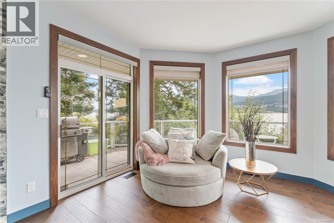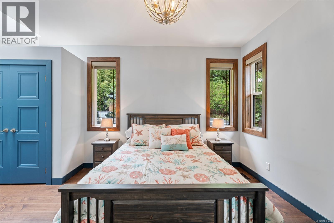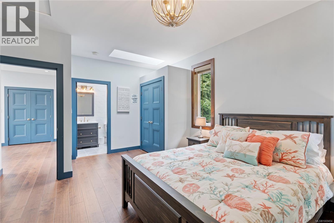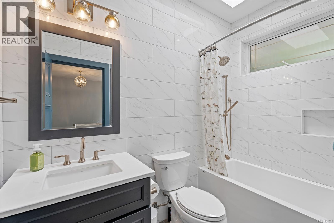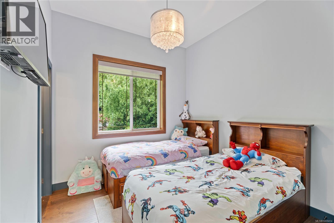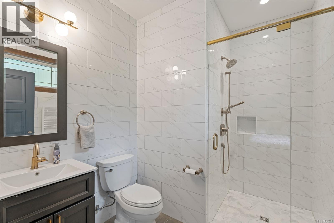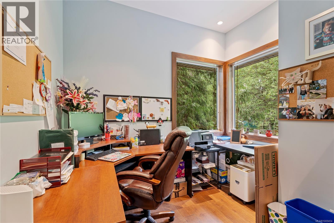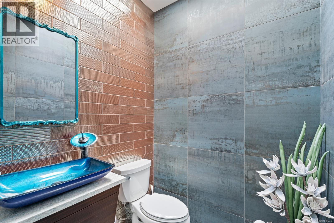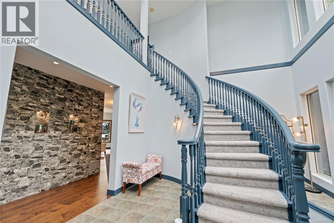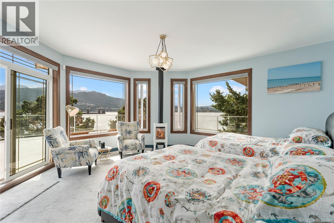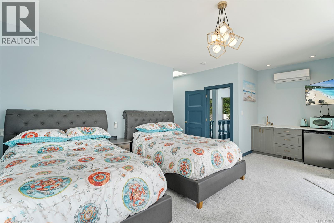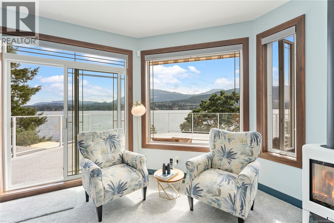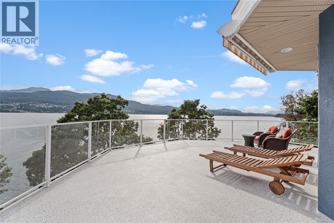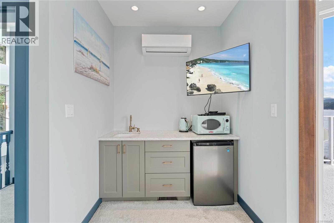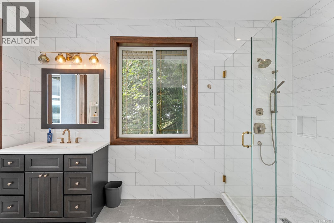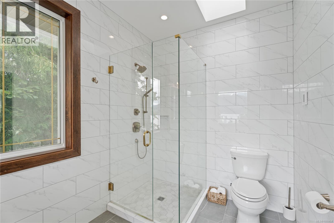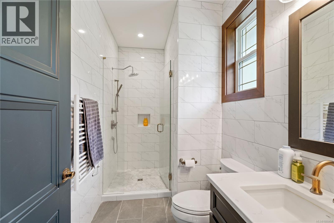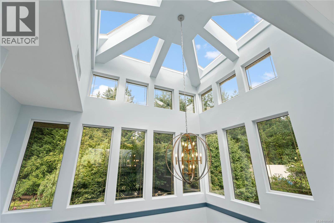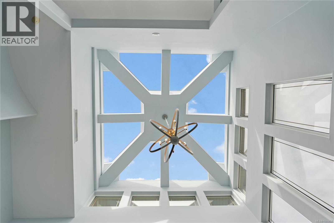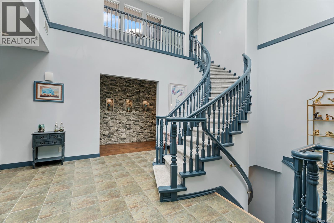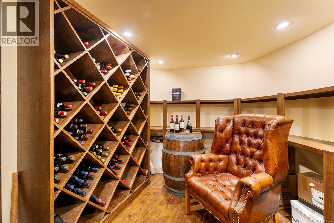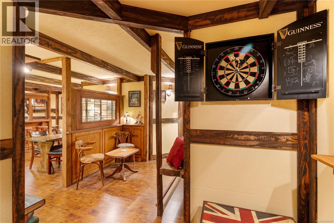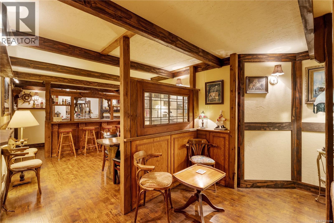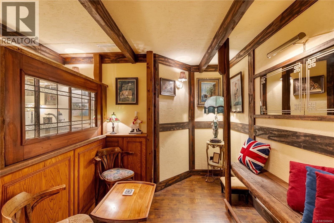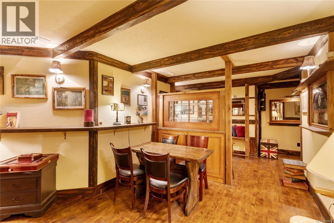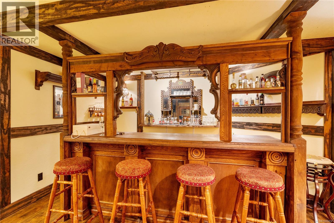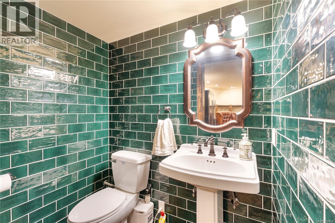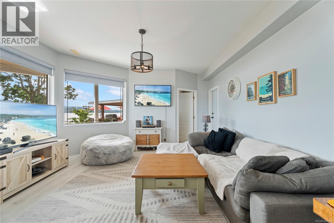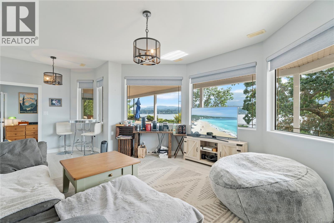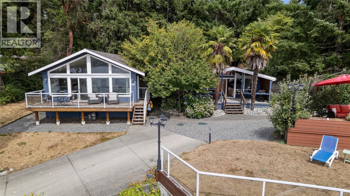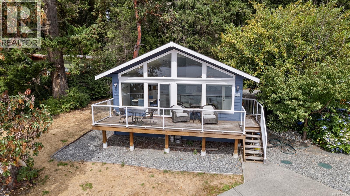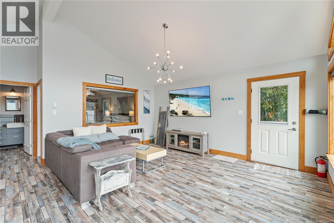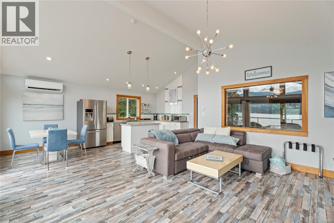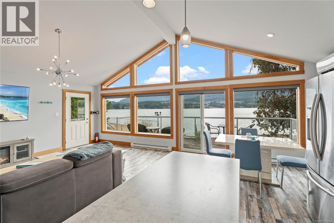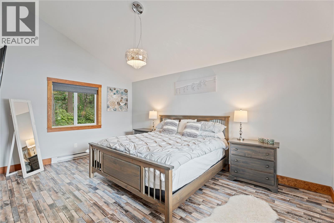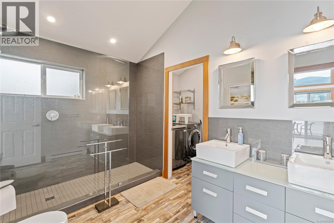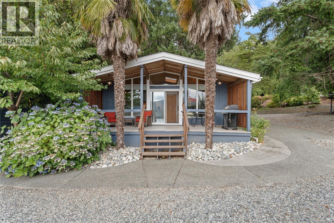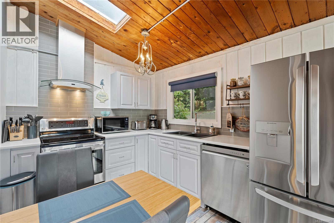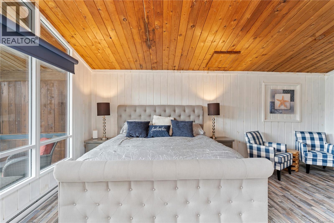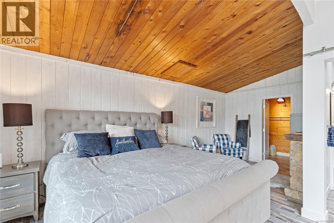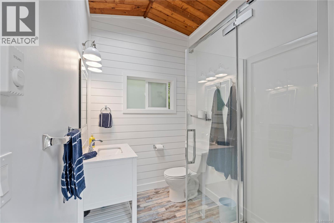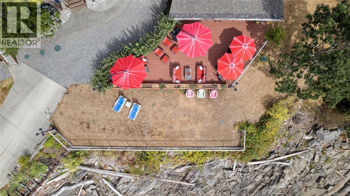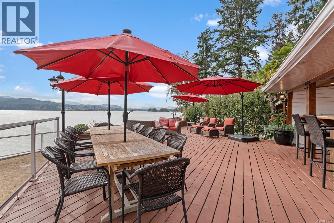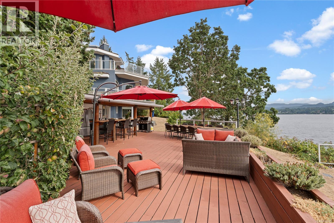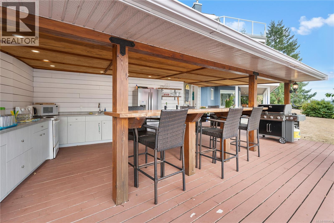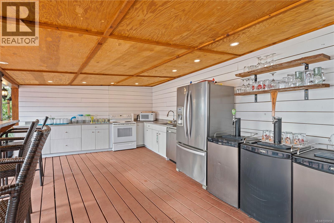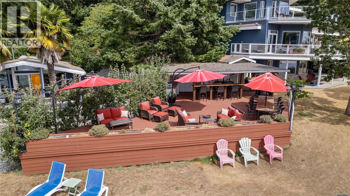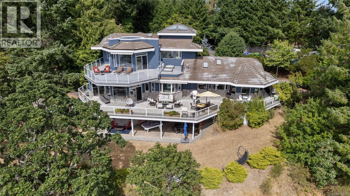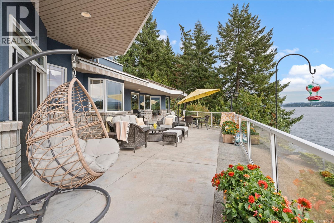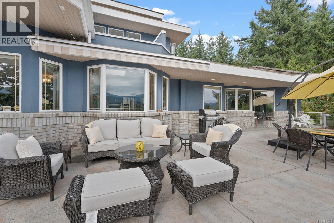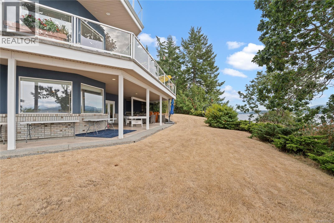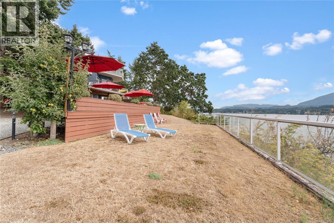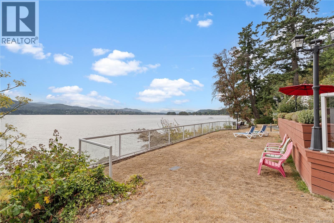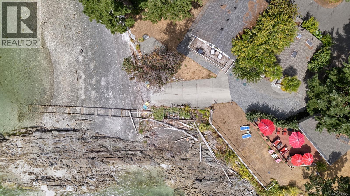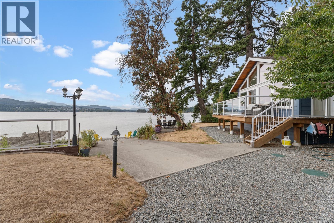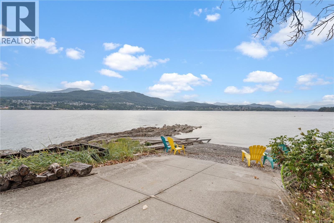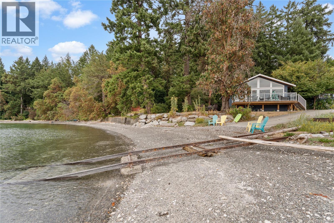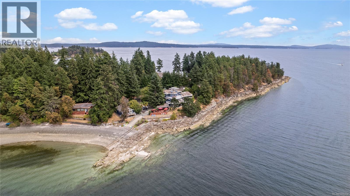11680 Fairtide Rd Ladysmith, British Columbia V0R 2E0
$4,795,000
Welcome to an extraordinary oceanfront property that defines West Coast luxury living. Set on a gated 1-acre estate with 280 feet of pristine walk-on waterfront, this one-of-a-kind offering includes a completely renovated 4,950 sq.ft. main residence and two beautifully appointed, self-contained oceanfront cottages—perfect for guests or family. Positioned to capture spectacular west-facing ocean views, the main home is an entertainer’s dream and a serene retreat all in one. The entire upper floor is dedicated to a lavish primary bedroom suite, complete with two spa-inspired ensuite bathrooms, generous walk-in closets, a private coffee bar, and sliding glass doors opening to a large private deck where you can take in unforgettable sunsets. On the main level, the heart of the home is the chef’s kitchen, featuring top-tier appliances, dual fridges, a professional gas range, and a second coffee bar—all flowing seamlessly into a spacious dining area that easily accommodates 20 guests. Two additional bedrooms, each with their own ensuite, along with a dedicated home office, complete this level. The great room boasts 10’ ceilings, a cozy gas fireplace, and a full wet bar, making it perfect for entertaining. The lower level offers a true highlight—a British-style pub with rich wood detailing, a wine cellar, and a flexible lock-off guest suite. Outdoors, the property continues to impress. A massive sun-drenched deck with a full outdoor kitchen and bar invites summer gatherings. Enjoy the sandy beach, concrete boat launch, and peaceful, protected waters just steps away—ideal for swimming, paddling, or simply relaxing. Whether you’re looking for a forever home, a family getaway, or a showpiece coastal estate, this property combines elegance, comfort, and the very best of Vancouver Island oceanfront living. (id:48643)
Property Details
| MLS® Number | 1009454 |
| Property Type | Single Family |
| Neigbourhood | Ladysmith |
| Features | Acreage, Park Setting, Private Setting, Southern Exposure, Other, Marine Oriented |
| Parking Space Total | 14 |
| Plan | Vip33473 |
| Structure | Workshop |
| View Type | City View, Mountain View, Ocean View |
| Water Front Type | Waterfront On Ocean |
Building
| Bathroom Total | 9 |
| Bedrooms Total | 5 |
| Constructed Date | 1995 |
| Cooling Type | Air Conditioned |
| Fireplace Present | Yes |
| Fireplace Total | 3 |
| Heating Fuel | Electric |
| Heating Type | Heat Pump |
| Size Interior | 5,301 Ft2 |
| Total Finished Area | 4950 Sqft |
| Type | House |
Land
| Access Type | Road Access |
| Acreage | Yes |
| Size Irregular | 1.01 |
| Size Total | 1.01 Ac |
| Size Total Text | 1.01 Ac |
| Zoning Description | R2 |
| Zoning Type | Residential |
Rooms
| Level | Type | Length | Width | Dimensions |
|---|---|---|---|---|
| Second Level | Ensuite | 7 ft | 13 ft | 7 ft x 13 ft |
| Second Level | Ensuite | 6 ft | Measurements not available x 6 ft | |
| Second Level | Laundry Room | 5'6 x 5'2 | ||
| Second Level | Primary Bedroom | 16 ft | 16 ft x Measurements not available | |
| Lower Level | Gym | 9'6 x 10'1 | ||
| Lower Level | Utility Room | 29'1 x 12'1 | ||
| Lower Level | Bathroom | 3'9 x 5'7 | ||
| Lower Level | Bathroom | 7'3 x 8'8 | ||
| Lower Level | Hobby Room | 25'8 x 13'7 | ||
| Lower Level | Wine Cellar | 13'4 x 9'2 | ||
| Lower Level | Storage | 5 ft | Measurements not available x 5 ft | |
| Lower Level | Other | 9 ft | Measurements not available x 9 ft | |
| Lower Level | Sitting Room | 12 ft | 12 ft x Measurements not available | |
| Lower Level | Family Room | 21'1 x 14'7 | ||
| Main Level | Storage | 5 ft | Measurements not available x 5 ft | |
| Main Level | Laundry Room | 11'7 x 6'8 | ||
| Main Level | Ensuite | 9 ft | 9 ft x Measurements not available | |
| Main Level | Bedroom | 9'9 x 9'9 | ||
| Main Level | Ensuite | 5 ft | 9 ft | 5 ft x 9 ft |
| Main Level | Bedroom | 13 ft | 13 ft x Measurements not available | |
| Main Level | Bathroom | 8'3 x 5'5 | ||
| Main Level | Living Room | 26'8 x 15'10 | ||
| Main Level | Family Room | 19 ft | 19 ft x Measurements not available | |
| Main Level | Kitchen | 27'3 x 15'1 | ||
| Main Level | Dining Room | 14 ft | Measurements not available x 14 ft | |
| Main Level | Entrance | 18'2 x 19'6 | ||
| Other | Laundry Room | 4'9 x 6'5 | ||
| Other | Laundry Room | 4'7 x 6'8 | ||
| Other | Sitting Room | 8'2 x 8'8 | ||
| Auxiliary Building | Bathroom | 8'1 x 11'10 | ||
| Auxiliary Building | Primary Bedroom | 17 ft | 17 ft x Measurements not available | |
| Auxiliary Building | Kitchen | 13'7 x 11'10 | ||
| Auxiliary Building | Living Room | 16'8 x 12'2 | ||
| Auxiliary Building | Dining Room | 6'9 x 11'10 | ||
| Auxiliary Building | Bathroom | 7'10 x 5'9 | ||
| Auxiliary Building | Kitchen | 10'6 x 8'8 | ||
| Auxiliary Building | Bedroom | 11'4 x 11'10 | ||
| Auxiliary Building | Living Room | 11'4 x 11'10 |
https://www.realtor.ca/real-estate/28704571/11680-fairtide-rd-ladysmith-ladysmith
Contact Us
Contact us for more information

Brian Danyliw
Personal Real Estate Corporation
luxuryhomesinbc.com/
www.facebook.com/briandanyliwre/
linkedin.com/in/briandanyliw
briandanyliwre/
752 Douglas Street
Victoria, British Columbia V8W 3M6
(877) 530-3933
(250) 380-3939

