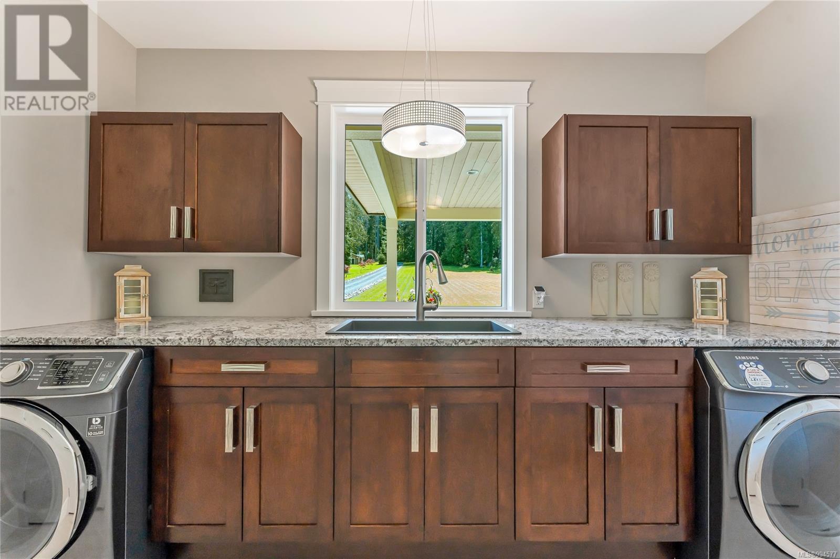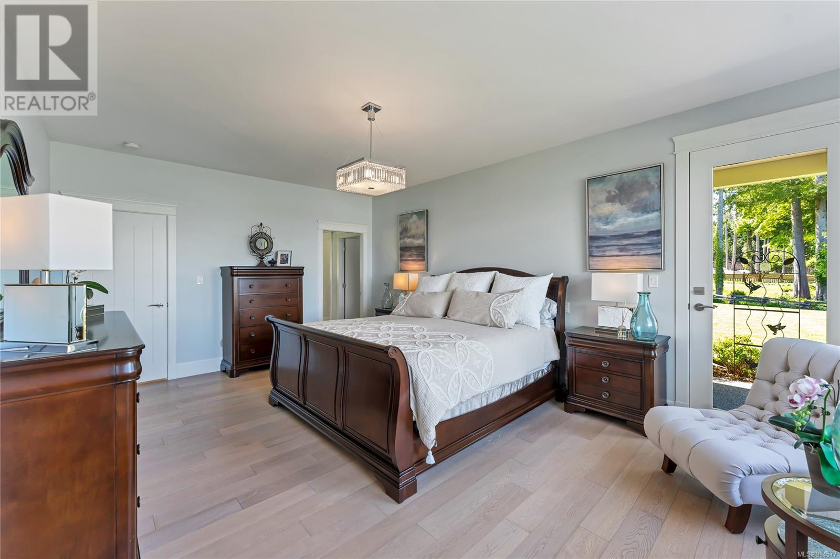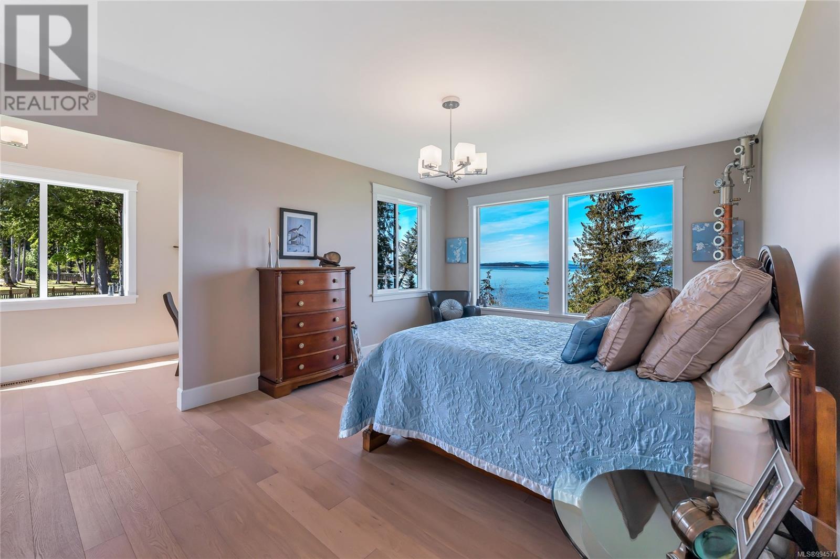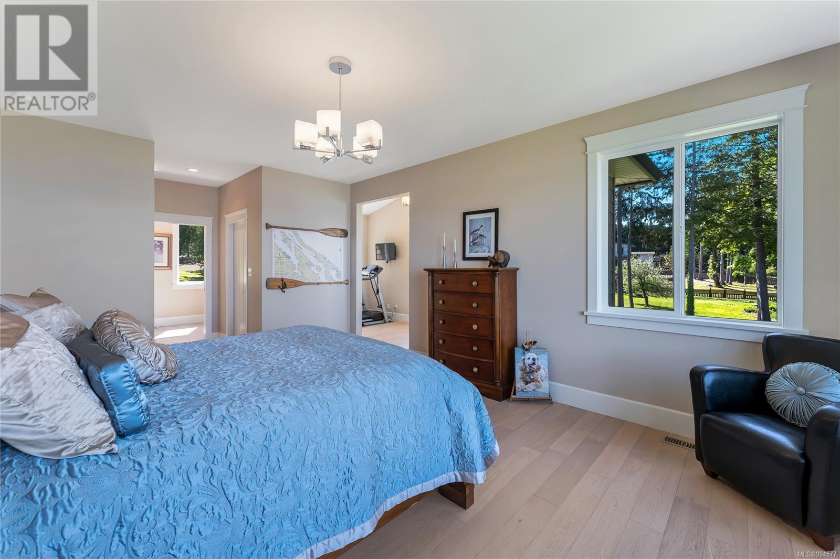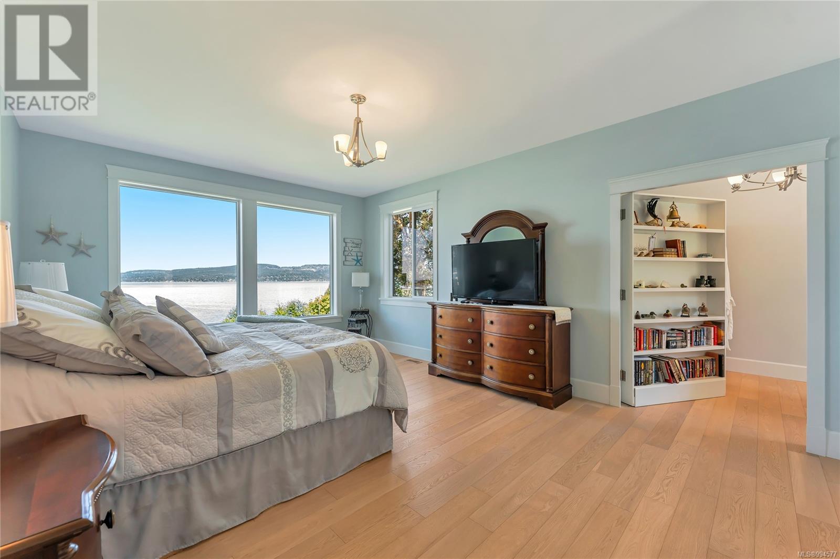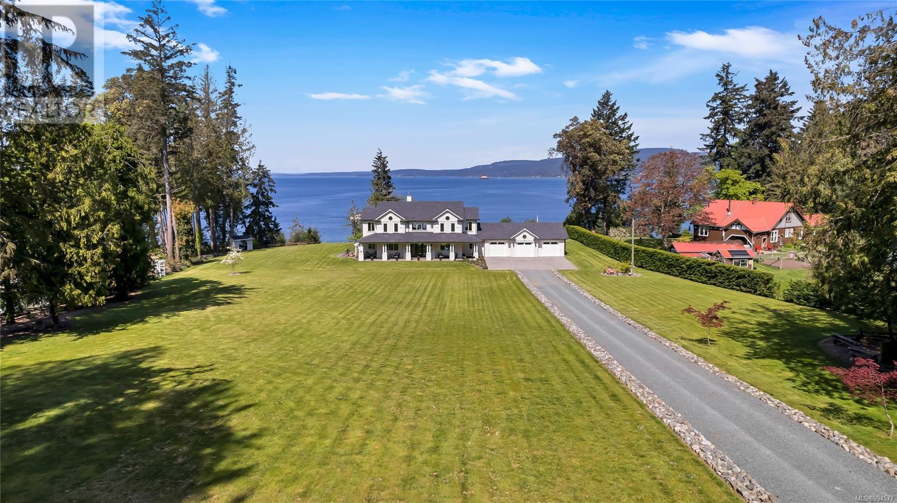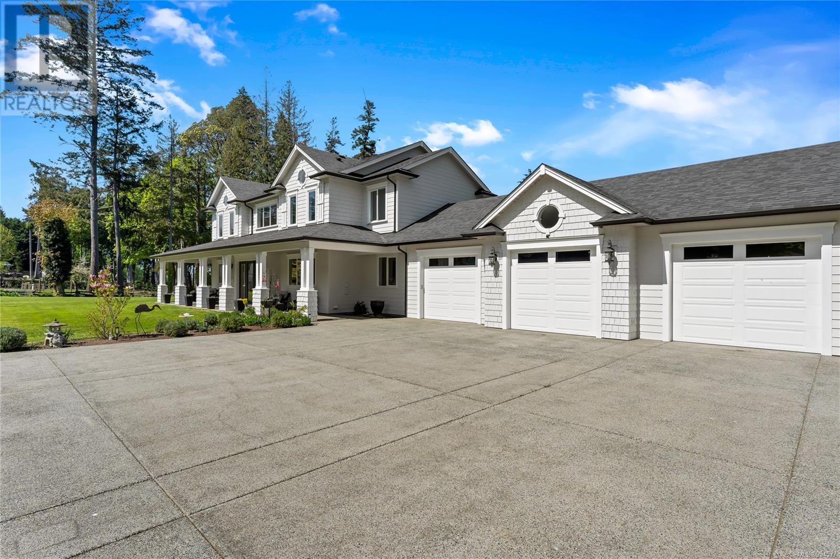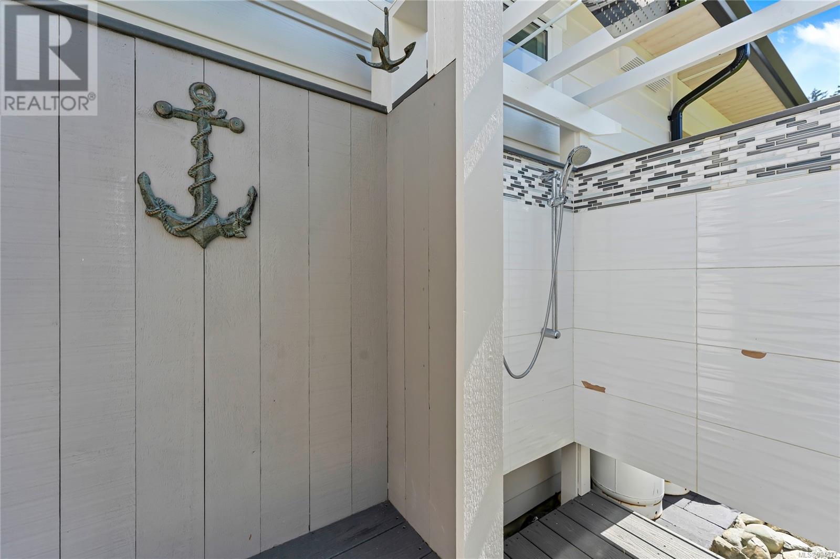1179 Barnes Rd Crofton, British Columbia V0R 1R0
$3,499,000
Welcome to Vancouver Island’s premier oceanfront estate. An architecturally designed, executive 3-bed, 4-bath home /w triple garage on 4.8 landscaped acres & 240ft of waterfront /w private beach access for a swim, sunset walk, or clam digging. The grand foyer entrance transitions to the living room /w fireplace and coffered ceilings and each room boasts unobstructed ocean views. The custom gourmet kitchen boasts high-end appliances, maple cabinetry, and granite throughout the home. The luxurious primary bedroom contains a large chandeliered walk-in closet and porcelain-laid ensuite /w double sinks, stand-up jetted shower, & soaker tub. Upstairs you’ll find 2 executive bedrooms (each /w ensuite and one /w office/gym room & other /w hidden spa), and family room /w sundeck. The 900 sq.ft studio has been custom designed and can be easily converted into your guest cottage in a park-like setting. You simply will not find another property of this elegance. (id:48643)
Property Details
| MLS® Number | 994577 |
| Property Type | Single Family |
| Neigbourhood | Crofton |
| Features | Acreage, Private Setting, Other, Rectangular, Marine Oriented |
| Parking Space Total | 7 |
| Structure | Workshop |
| View Type | Mountain View, Ocean View |
| Water Front Type | Waterfront On Ocean |
Building
| Bathroom Total | 4 |
| Bedrooms Total | 3 |
| Constructed Date | 2015 |
| Cooling Type | Air Conditioned |
| Fireplace Present | Yes |
| Fireplace Total | 1 |
| Heating Fuel | Electric |
| Heating Type | Heat Pump |
| Size Interior | 4,388 Ft2 |
| Total Finished Area | 3594 Sqft |
| Type | House |
Land
| Access Type | Road Access |
| Acreage | Yes |
| Size Irregular | 4.77 |
| Size Total | 4.77 Ac |
| Size Total Text | 4.77 Ac |
| Zoning Description | R1 |
| Zoning Type | Residential |
Rooms
| Level | Type | Length | Width | Dimensions |
|---|---|---|---|---|
| Second Level | Ensuite | 13'6 x 8'0 | ||
| Second Level | Office | 7'6 x 19'0 | ||
| Second Level | Bedroom | 13'6 x 18'3 | ||
| Second Level | Sauna | 7'6 x 19'0 | ||
| Second Level | Ensuite | 13'6 x 8'0 | ||
| Second Level | Bedroom | 13'6 x 18'3 | ||
| Second Level | Family Room | 15'1 x 21'0 | ||
| Main Level | Storage | 13'3 x 5'7 | ||
| Main Level | Ensuite | 13'5 x 13'9 | ||
| Main Level | Primary Bedroom | 13'5 x 18'8 | ||
| Main Level | Living Room | 15'1 x 20'8 | ||
| Main Level | Dining Room | 13'4 x 19'2 | ||
| Main Level | Bathroom | 7'10 x 6'0 | ||
| Main Level | Laundry Room | 11'11 x 8'3 | ||
| Main Level | Kitchen | 13'4 x 13'8 | ||
| Main Level | Entrance | 15'1 x 15'9 | ||
| Other | Storage | 9'11 x 14'10 | ||
| Other | Storage | 9'11 x 7'9 | ||
| Other | Workshop | 14'0 x 9'8 | ||
| Other | Workshop | 24'4 x 24'10 |
https://www.realtor.ca/real-estate/28136621/1179-barnes-rd-crofton-crofton
Contact Us
Contact us for more information

Warren Chase
www.getwarren.ca/
www.facebook.com/warrenchaserealestate
twitter.com/WarrenCRealty
472 Trans Canada Highway
Duncan, British Columbia V9L 3R6
(250) 748-7200
(800) 976-5566
(250) 748-2711
www.remax-duncan.bc.ca/





















