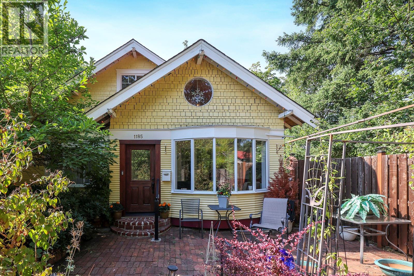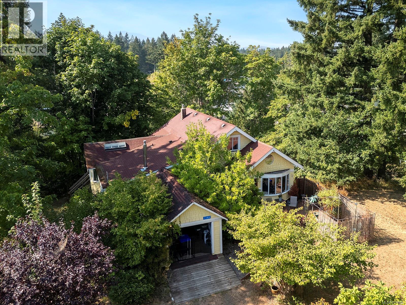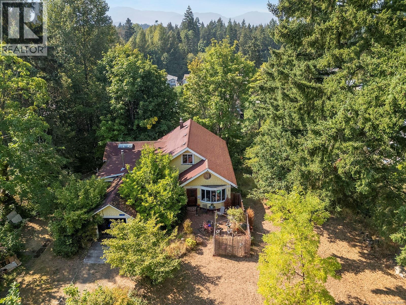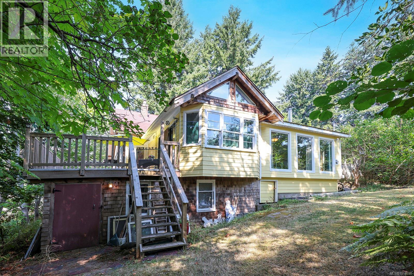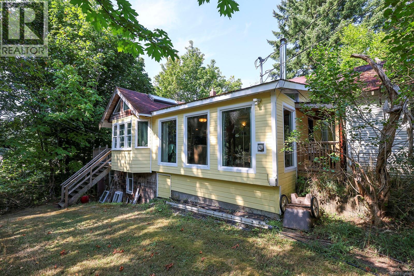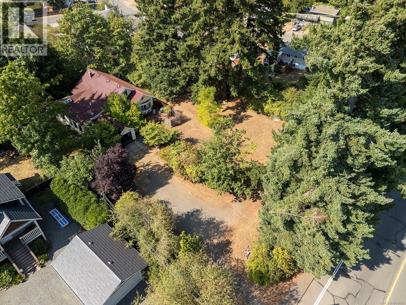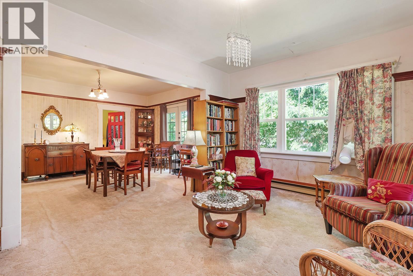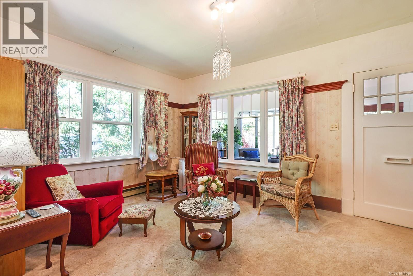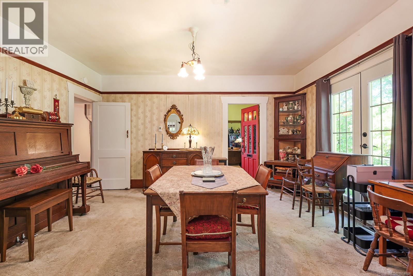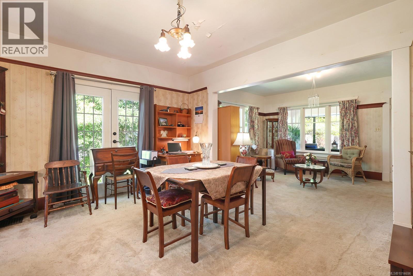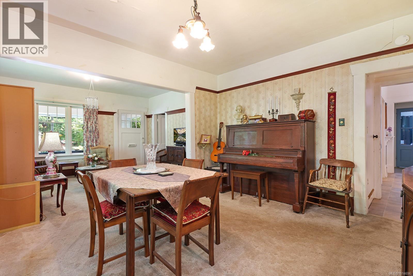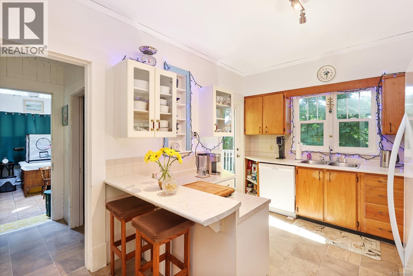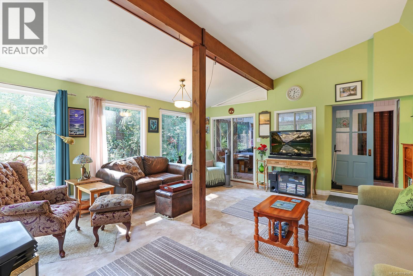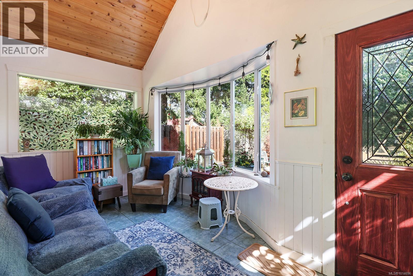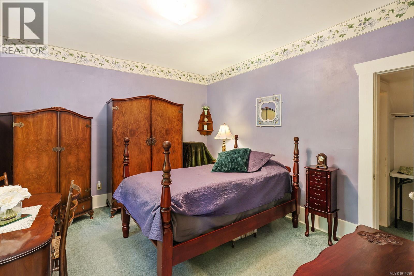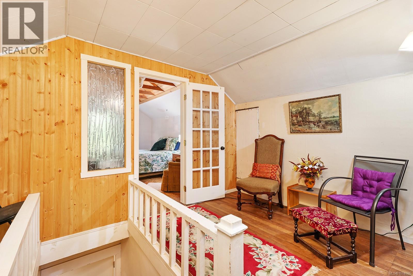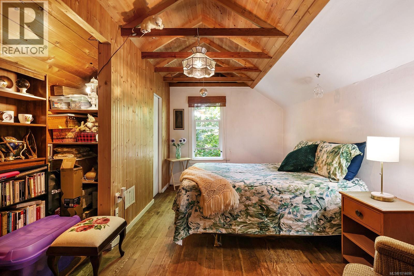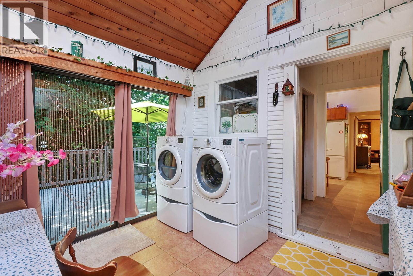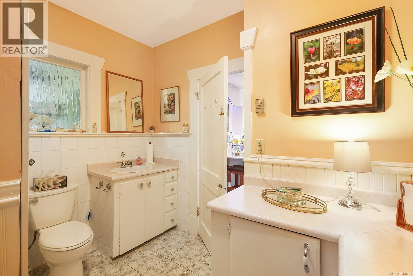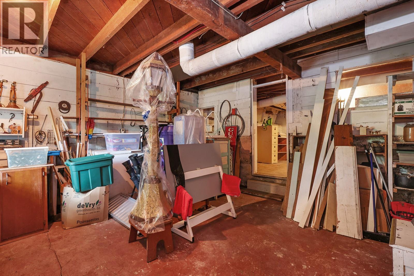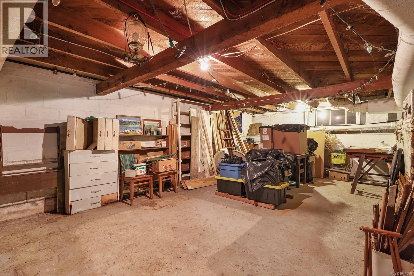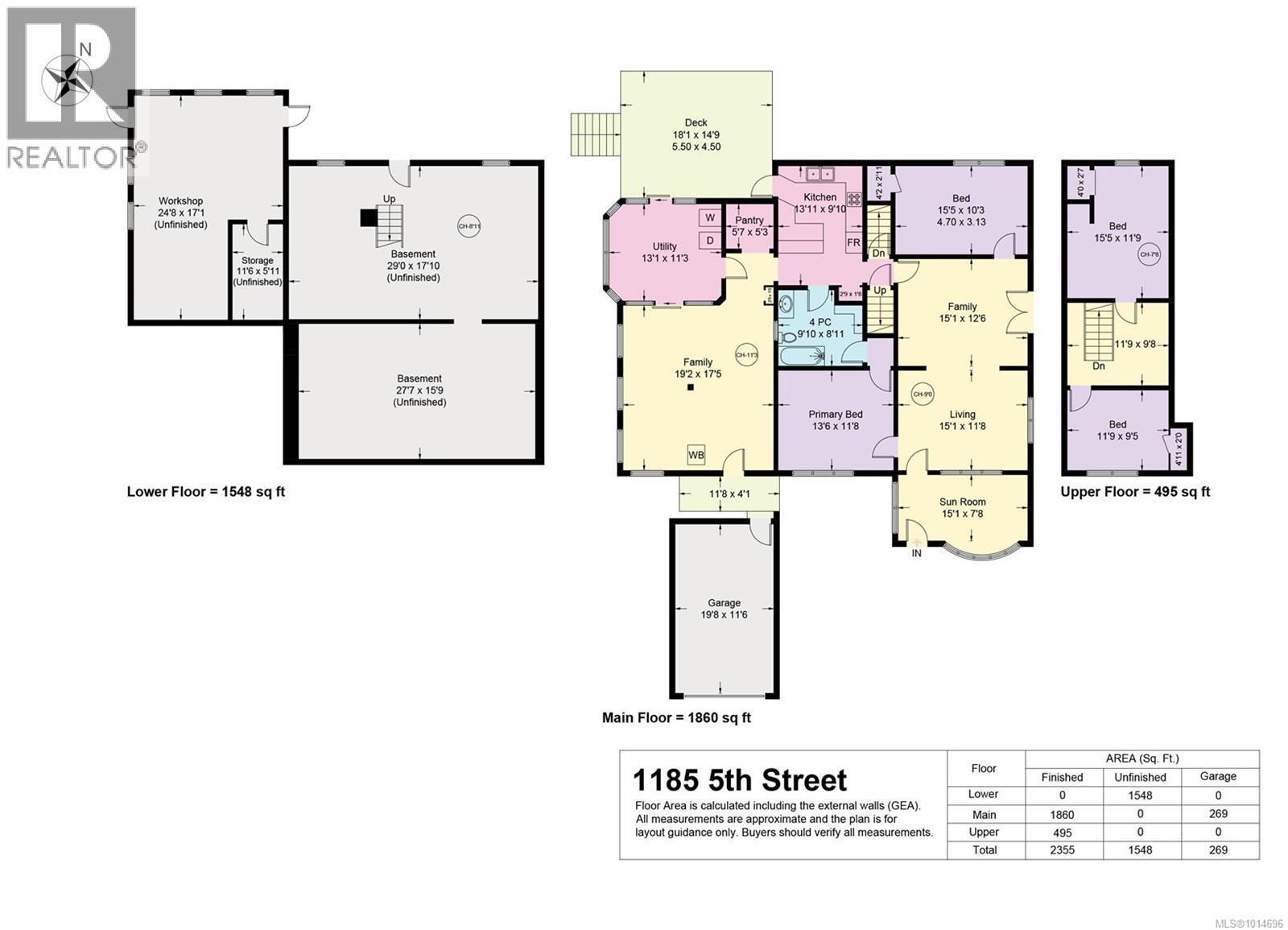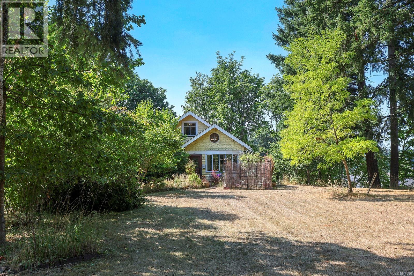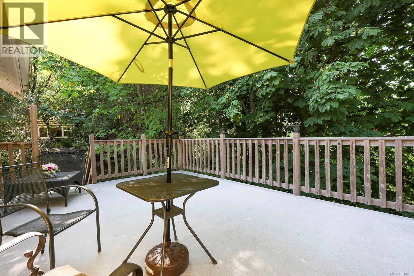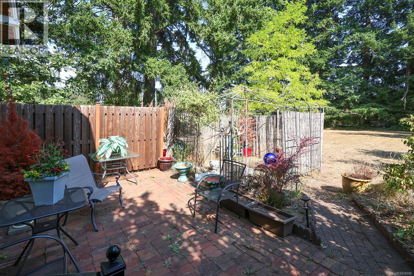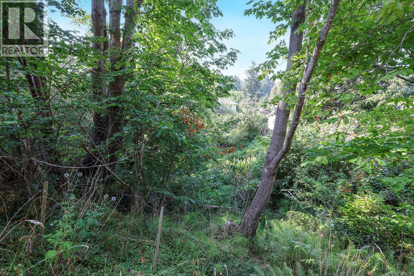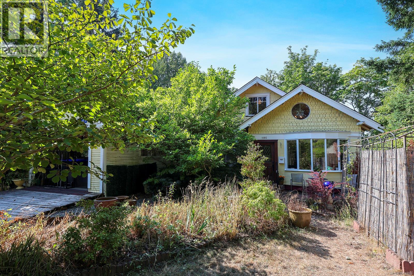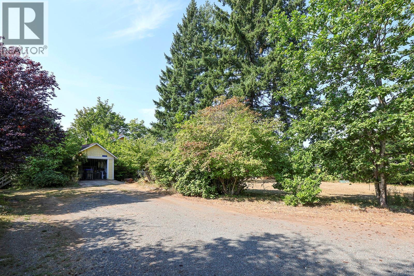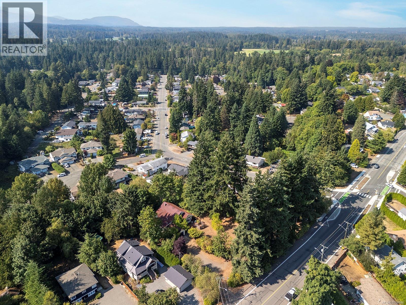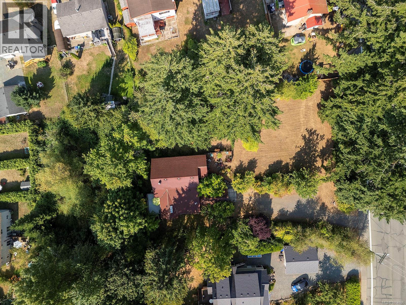1185 5th St Courtenay, British Columbia V9N 1L7
$899,900
Step into timeless character & comfort with this beautifully maintained heritage home, nestled on a generous .87-acre lot in a highly sought after neighborhood. This property blends classic charm with modern convenience, offering a peaceful retreat just steps from the heart of town. Inside, you'll find a cozy gas fireplace, perfect for relaxing evenings, and a well cared for interior that reflects pride of ownership throughout. The home also features a large unfinished basement, ideal for future development, plus a workshop and ample storage area perfect for hobbyists or those needing extra space. Families will love the location, with elementary and middle schools just minutes away, and everything else you need within walking distance—including downtown shopping, restaurants, parks, and recreation. Whether you're looking to settle into a piece of history or seeking an incredible investment opportunity, this property offers both charm and potential in a truly unbeatable location. (id:48643)
Property Details
| MLS® Number | 1014696 |
| Property Type | Single Family |
| Neigbourhood | Courtenay City |
| Features | Central Location, Level Lot, Private Setting, Other |
| Parking Space Total | 4 |
Building
| Bathroom Total | 1 |
| Bedrooms Total | 4 |
| Appliances | Dishwasher, Refrigerator, Stove, Washer, Dryer |
| Architectural Style | Other |
| Constructed Date | 1925 |
| Cooling Type | None |
| Fireplace Present | Yes |
| Fireplace Total | 1 |
| Heating Fuel | Electric, Natural Gas |
| Heating Type | Baseboard Heaters, Forced Air |
| Size Interior | 3,903 Ft2 |
| Total Finished Area | 2355 Sqft |
| Type | House |
Land
| Access Type | Road Access |
| Acreage | No |
| Size Irregular | 0.87 |
| Size Total | 0.87 Ac |
| Size Total Text | 0.87 Ac |
| Zoning Description | R-ssmuh |
| Zoning Type | Residential |
Rooms
| Level | Type | Length | Width | Dimensions |
|---|---|---|---|---|
| Second Level | Bedroom | 11'9 x 9'5 | ||
| Second Level | Bedroom | 15'5 x 11'9 | ||
| Lower Level | Storage | 11'6 x 5'11 | ||
| Lower Level | Workshop | 24'8 x 17'1 | ||
| Main Level | Bathroom | 9'10 x 8'11 | ||
| Main Level | Primary Bedroom | 13'6 x 11'8 | ||
| Main Level | Bedroom | 15'5 x 10'3 | ||
| Main Level | Laundry Room | 13'1 x 11'3 | ||
| Main Level | Family Room | 19'2 x 17'5 | ||
| Main Level | Kitchen | 13'11 x 9'10 | ||
| Main Level | Family Room | 15'1 x 12'6 | ||
| Main Level | Living Room | 15'1 x 11'8 | ||
| Main Level | Sunroom | 15'1 x 7'8 |
https://www.realtor.ca/real-estate/28897874/1185-5th-st-courtenay-courtenay-city
Contact Us
Contact us for more information

Jamie Edwards
Personal Real Estate Corporation
www.comoxvalleylistings.ca/
#121 - 750 Comox Road
Courtenay, British Columbia V9N 3P6
(250) 334-3124
(800) 638-4226
(250) 334-1901

