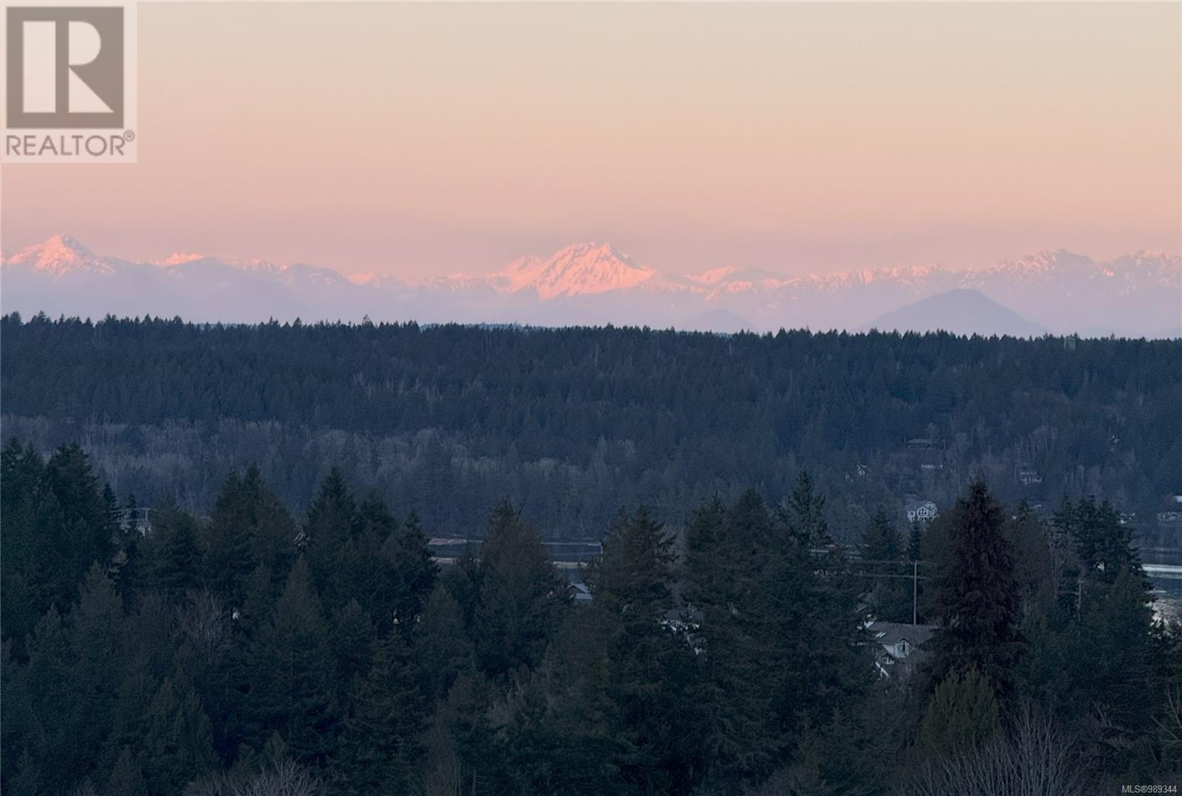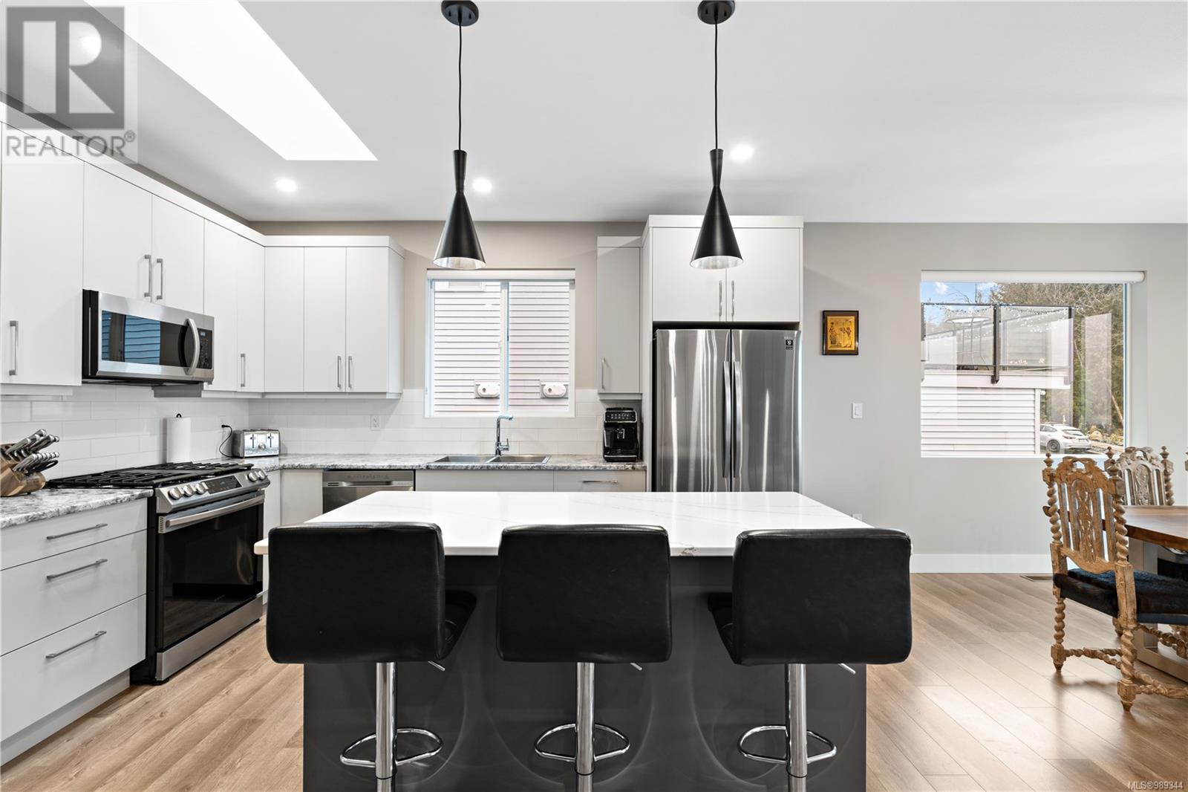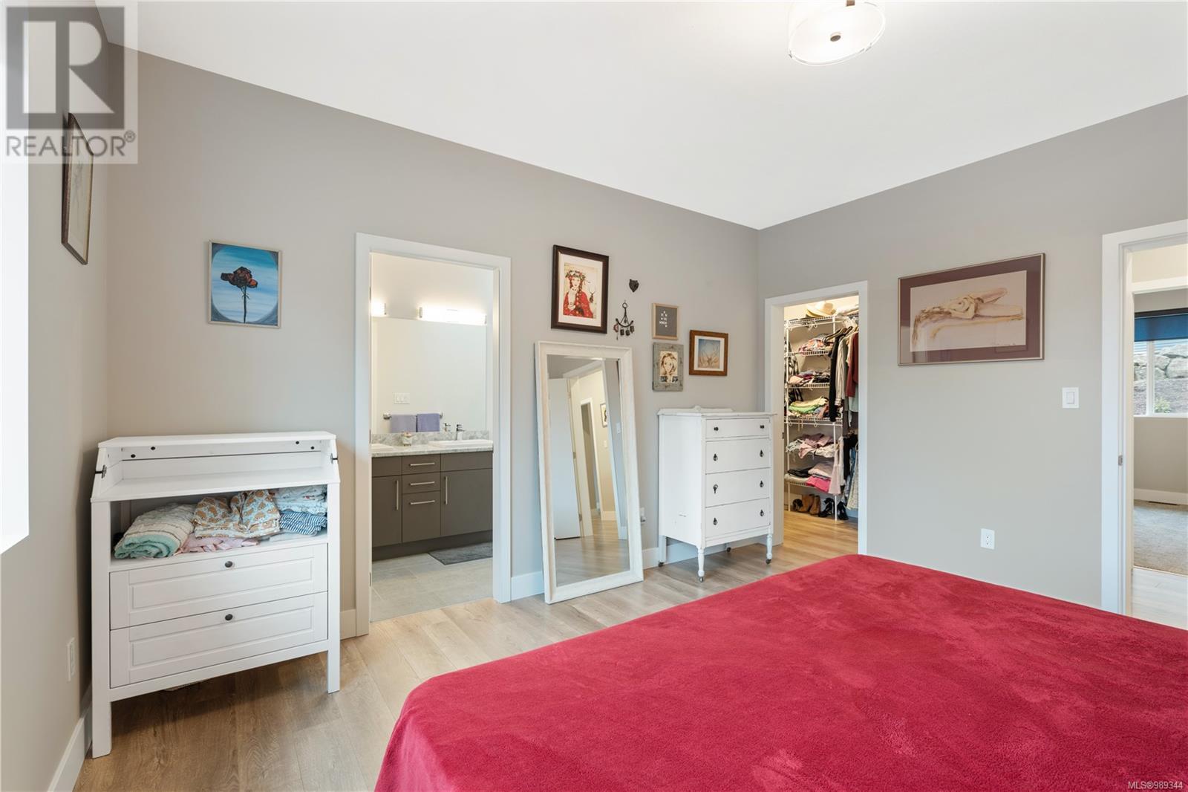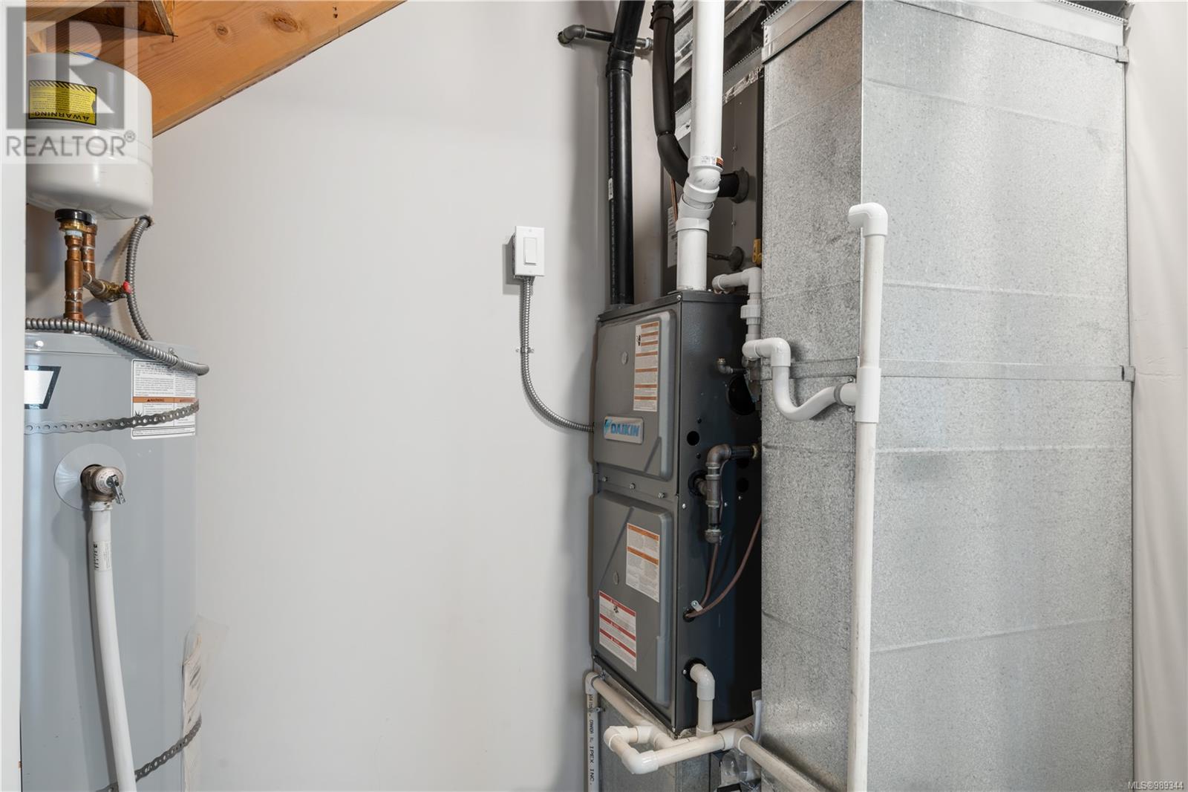119 Ray Knight Dr Ladysmith, British Columbia V9G 0B7
$1,125,000
NO GST! Save 5% by not buying new. This stunning modern home offers views of Ladysmith Harbour, the Gulf Islands, and the Coastal Mountain range. With approximately 2,870 sq. ft. of beautifully designed living space, this home seamlessly blends elegance, comfort, and functionality. The main level features a thoughtfully designed open concept kitchen with a spacious island, walk-in pantry, and high-end finishes. The bright and airy living room, warmed by an elegant fireplace, is perfectly positioned to capture the sweeping ocean and mountain views through the oversized windows. The primary suite is a true retreat, offering a luxurious spa-inspired ensuite with a beautifully tiled walk-in shower and double sinks accompanied by the large vanity. Two additional bedrooms and a stylish main bathroom complete the main floor, providing ample space for family living.Downstairs, the home offers a dedicated office space or 4th (small) bedroom and laundry room, adding to its practical design. The double car garage is quite spacious and has a convenient nook for your recycling needs or to keep items such as bikes or kayaks out the way, while the garage door lift is sidemounted which is extremely quiet. The fully furnished two-bedroom suite is a fantastic bonus, featuring separate laundry facilities and is fully turn key; everything is included in the sale (televisions, furniture etc), making it ideal for rental income, extended family, or guest accommodations.Located just minutes from downtown Ladysmith, this home provides easy access to charming shops, restaurants, and local amenities. Outdoor enthusiasts will love the proximity to scenic hiking and mountain biking trails, including Holland Creek Trail. The low-maintenance yard ensures you can spend more time enjoying the beautiful surroundings without the hassle of extensive upkeep. Commute with ease to either Nanaimo or Duncan (30 min either direction). (id:48643)
Property Details
| MLS® Number | 989344 |
| Property Type | Single Family |
| Neigbourhood | Ladysmith |
| Features | Central Location, Southern Exposure, Other |
| Parking Space Total | 4 |
| Plan | Epp98460 |
| View Type | Ocean View |
Building
| Bathroom Total | 3 |
| Bedrooms Total | 5 |
| Appliances | Refrigerator, Stove, Washer, Dryer |
| Architectural Style | Contemporary |
| Constructed Date | 2021 |
| Cooling Type | Central Air Conditioning |
| Fireplace Present | Yes |
| Fireplace Total | 1 |
| Heating Fuel | Natural Gas |
| Heating Type | Baseboard Heaters, Forced Air |
| Size Interior | 2,869 Ft2 |
| Total Finished Area | 2869 Sqft |
| Type | House |
Land
| Acreage | No |
| Size Irregular | 7191 |
| Size Total | 7191 Sqft |
| Size Total Text | 7191 Sqft |
| Zoning Description | R-1 |
| Zoning Type | Residential |
Rooms
| Level | Type | Length | Width | Dimensions |
|---|---|---|---|---|
| Lower Level | Bathroom | 4-Piece | ||
| Lower Level | Den | 7 ft | Measurements not available x 7 ft | |
| Lower Level | Bedroom | 10 ft | 10 ft x Measurements not available | |
| Lower Level | Bedroom | 10'8 x 10'5 | ||
| Lower Level | Kitchen | 12'9 x 8'6 | ||
| Lower Level | Living Room/dining Room | 12'9 x 11'5 | ||
| Main Level | Bathroom | 4-Piece | ||
| Main Level | Ensuite | 4-Piece | ||
| Main Level | Bedroom | 11 ft | 11 ft x Measurements not available | |
| Main Level | Bedroom | 12'6 x 9'11 | ||
| Main Level | Primary Bedroom | 14 ft | 12 ft | 14 ft x 12 ft |
| Main Level | Pantry | 5 ft | Measurements not available x 5 ft | |
| Main Level | Dining Room | 13'10 x 11'8 | ||
| Main Level | Kitchen | 13'9 x 13'1 | ||
| Main Level | Living Room | 14'5 x 13'6 |
https://www.realtor.ca/real-estate/27961488/119-ray-knight-dr-ladysmith-ladysmith
Contact Us
Contact us for more information

Jason Blanchette
jasonblanchette.com/
4200 Island Highway North
Nanaimo, British Columbia V9T 1W6
(250) 758-7653
(250) 758-8477
royallepagenanaimo.ca/

























































