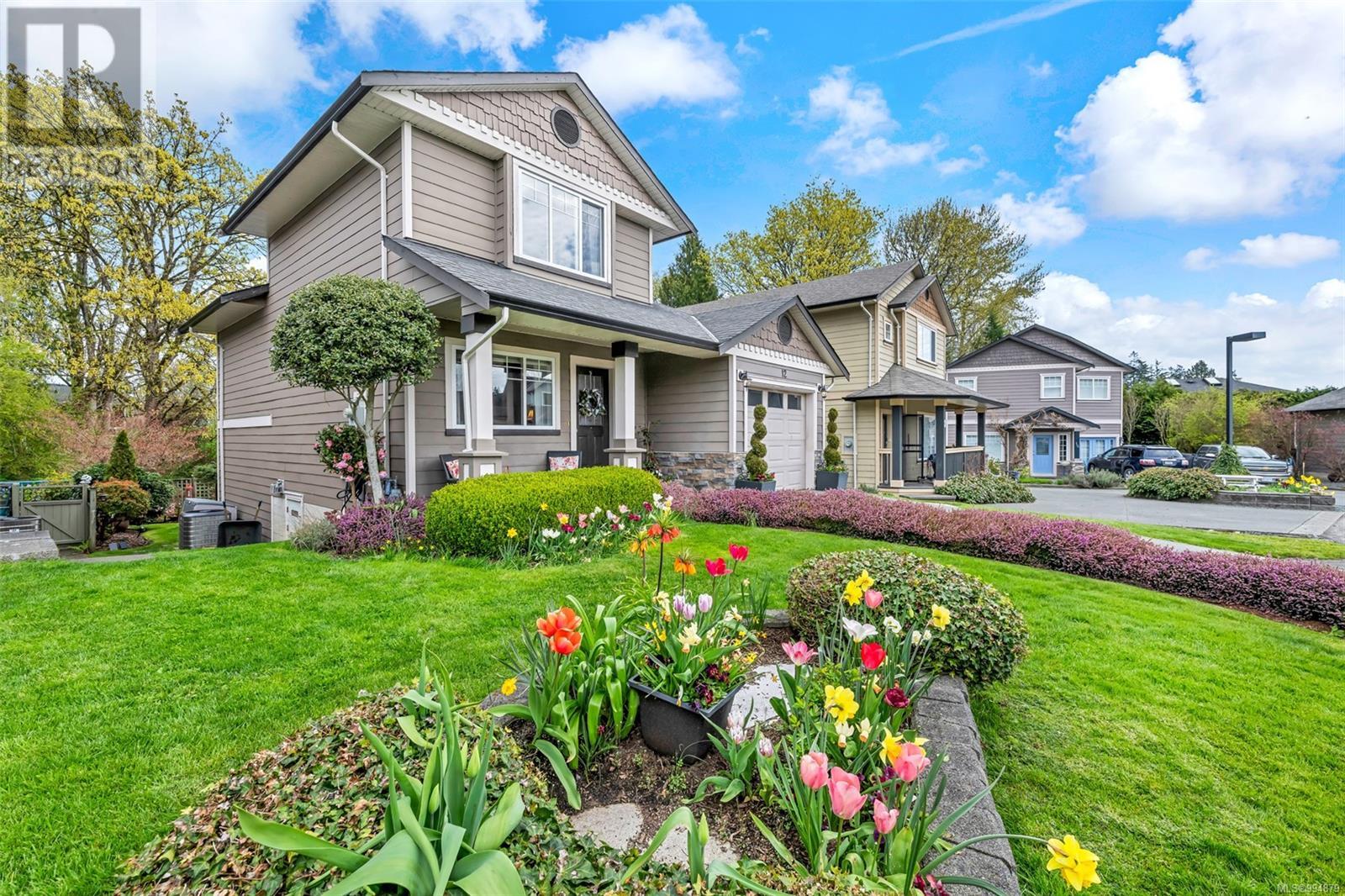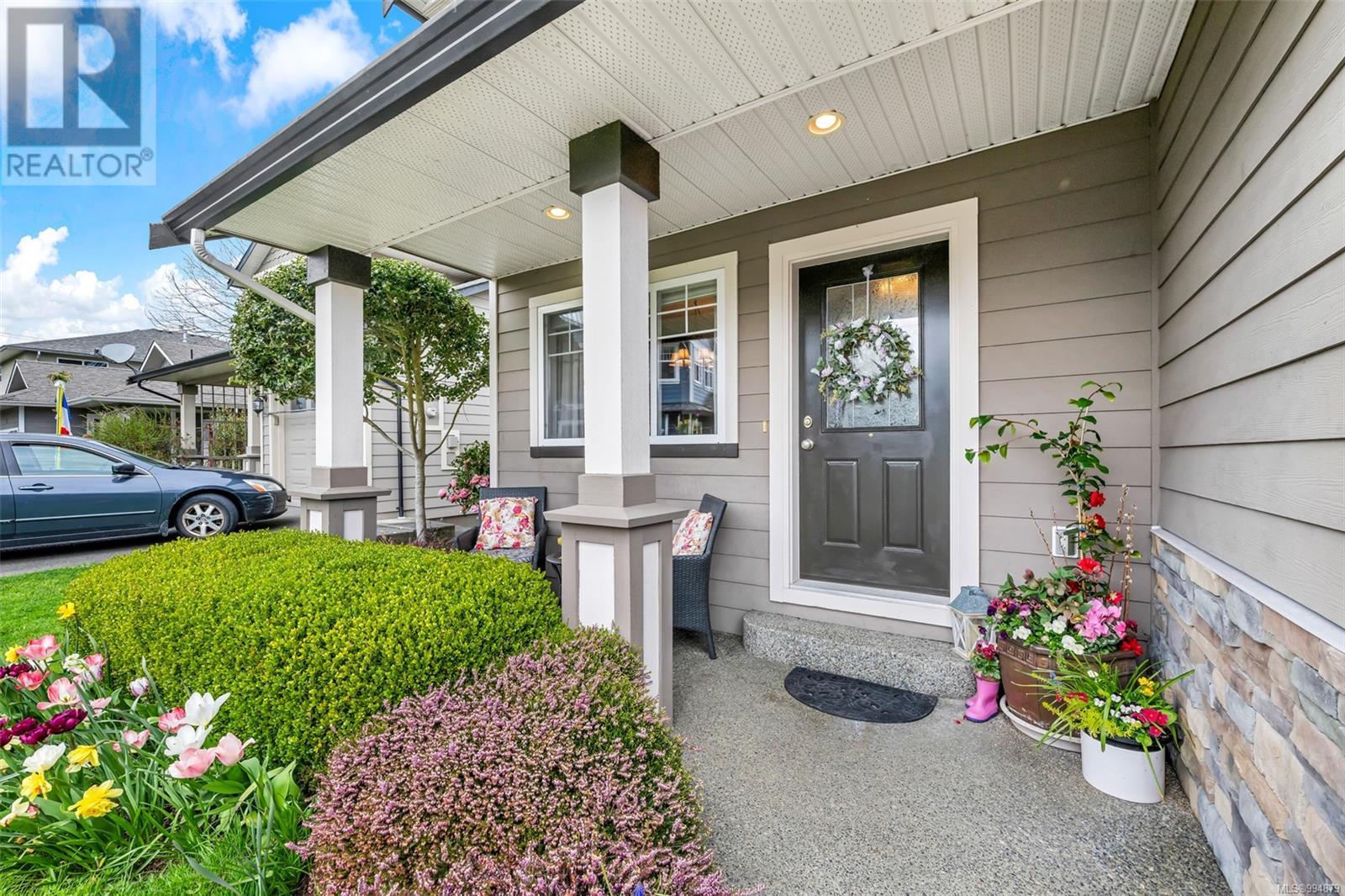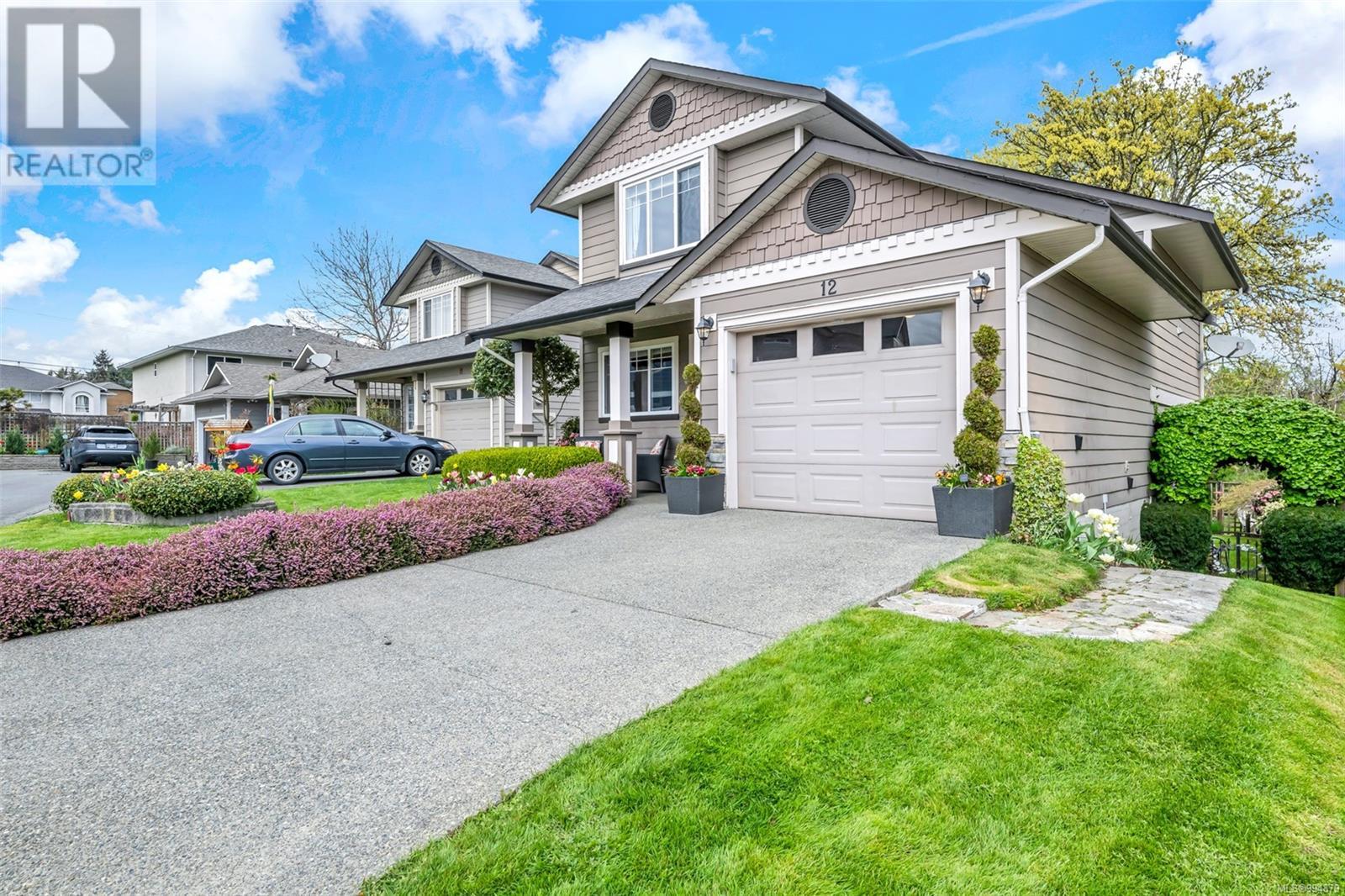12 3085 Sherman Rd Duncan, British Columbia V9L 2C1
$649,900Maintenance,
$156.61 Monthly
Maintenance,
$156.61 MonthlyWelcome to Brookside Gates! A well-run bare-land strata in a gated community of 18 homes within walking distance of downtown Duncan, the curling club, soccer fields, The Oak Taphouse pub, Drinkwater Elementary & the new shopping plaza at Berkey’s Corner. The 2252 sqft 2 bed, 1.5 bath, split level home offers a unique layout & has been well cared for, inside & out with recent updates including exterior paint, a natural gas hot water tank (2023) & natural gas stove. Features to love are the cherry wood floors, heat pump, natural gas fireplace, bedroom separation, & full height crawlspace. The fully fenced and irrigated rear garden is private and stunningly landscaped, with a large paver stone patio with natural gas BBQ hookup, perfect for enjoying your summer evenings. The location is a real gem, located at the back of the complex away from the road, & overlooking Ryall Park. Homes in this complex don’t come up often, so call your agent today! (id:48643)
Property Details
| MLS® Number | 994879 |
| Property Type | Single Family |
| Neigbourhood | West Duncan |
| Community Features | Pets Allowed, Family Oriented |
| Features | Central Location, Curb & Gutter, Park Setting, Private Setting, Southern Exposure, Other, Gated Community |
| Parking Space Total | 2 |
| Plan | Vis5595 |
Building
| Bathroom Total | 2 |
| Bedrooms Total | 2 |
| Architectural Style | Other |
| Constructed Date | 2005 |
| Cooling Type | Air Conditioned |
| Fireplace Present | Yes |
| Fireplace Total | 1 |
| Heating Fuel | Electric |
| Heating Type | Heat Pump |
| Size Interior | 2,252 Ft2 |
| Total Finished Area | 2252 Sqft |
| Type | House |
Land
| Access Type | Road Access |
| Acreage | No |
| Size Irregular | 3606 |
| Size Total | 3606 Sqft |
| Size Total Text | 3606 Sqft |
| Zoning Description | R-3 |
| Zoning Type | Residential |
Rooms
| Level | Type | Length | Width | Dimensions |
|---|---|---|---|---|
| Second Level | Bathroom | 9'2 x 9'6 | ||
| Second Level | Bedroom | 13'2 x 12'9 | ||
| Second Level | Primary Bedroom | 16'8 x 14'6 | ||
| Main Level | Bathroom | 3 ft | 3 ft x Measurements not available | |
| Main Level | Living Room | 14'5 x 12'11 | ||
| Main Level | Family Room | 13'10 x 11'1 | ||
| Main Level | Kitchen | 10'11 x 11'1 | ||
| Main Level | Dining Room | 8'3 x 8'2 | ||
| Main Level | Entrance | 6'10 x 3'11 |
https://www.realtor.ca/real-estate/28181860/12-3085-sherman-rd-duncan-west-duncan
Contact Us
Contact us for more information

Elizabeth C. Biberger
Personal Real Estate Corporation
elizabethbiberger.ca/
www.facebook.com/ElizabethBibergerAssociates/
www.instagram.com/teambiberger/
371 Festubert St.
Duncan, British Columbia V9L 3T1
(250) 746-6621
(800) 933-3156
(250) 746-1766
www.duncanrealty.ca/








































