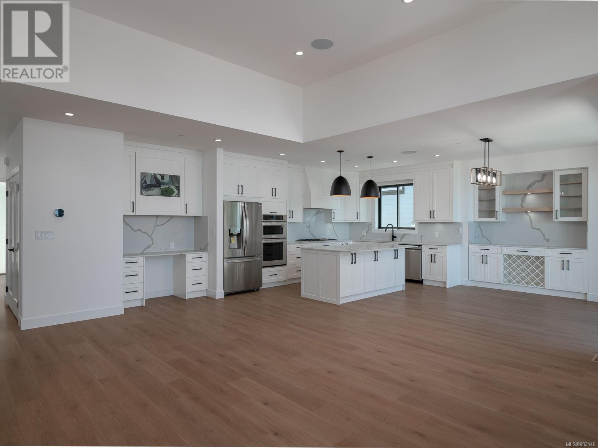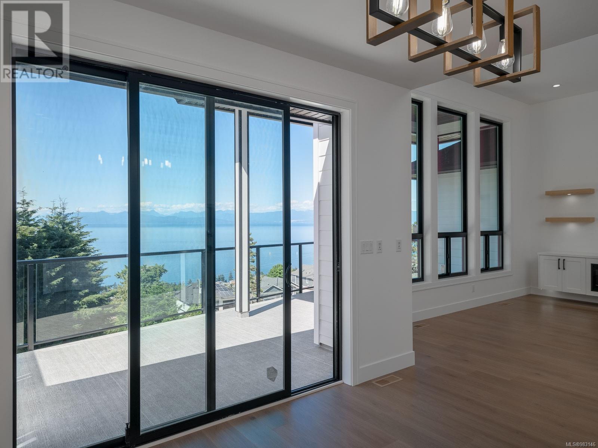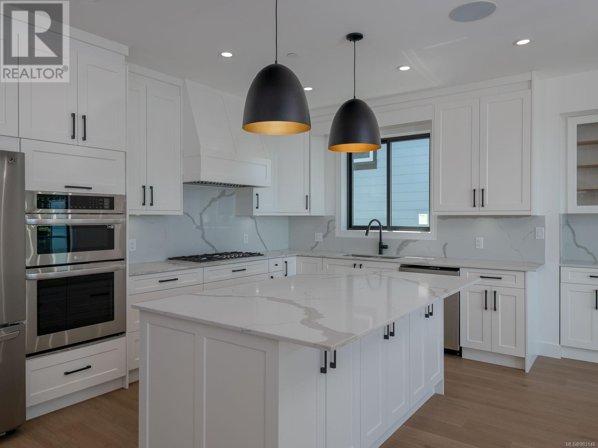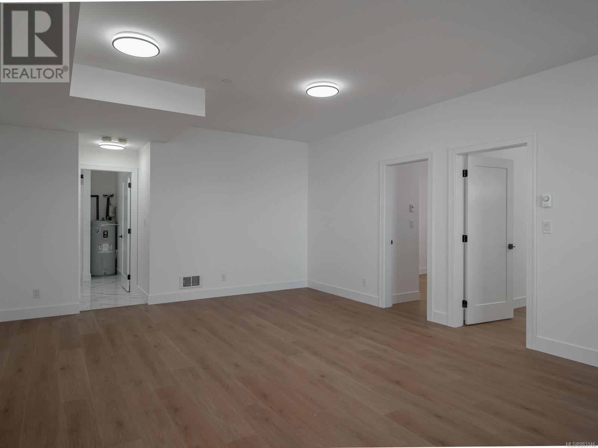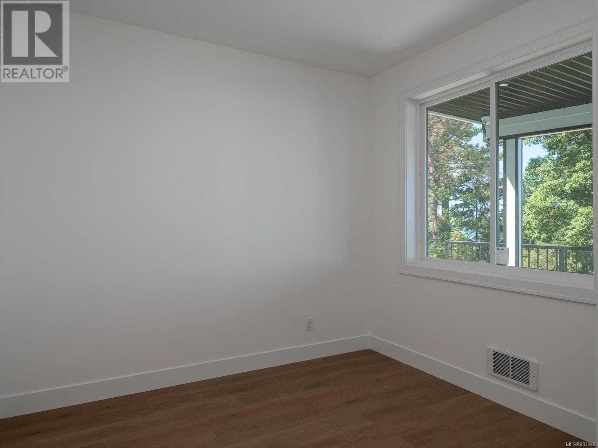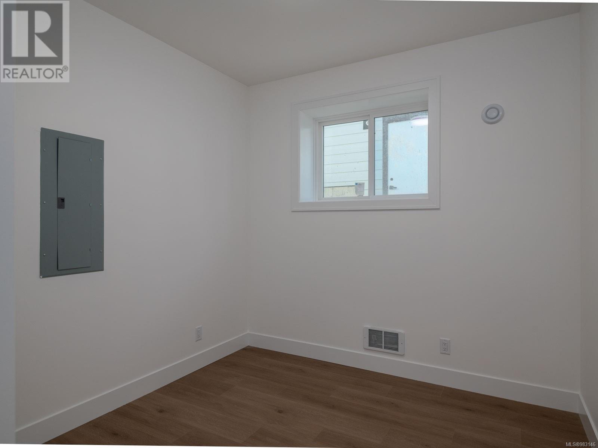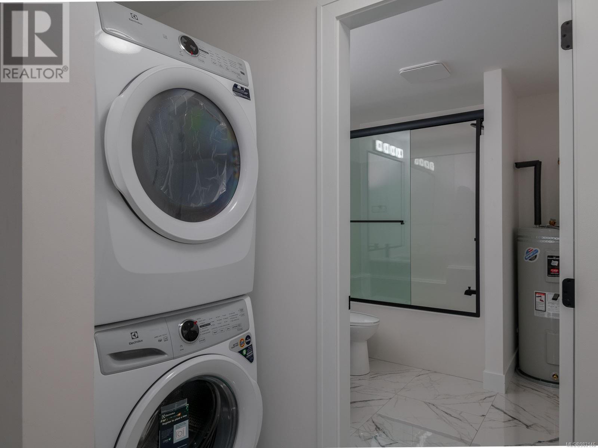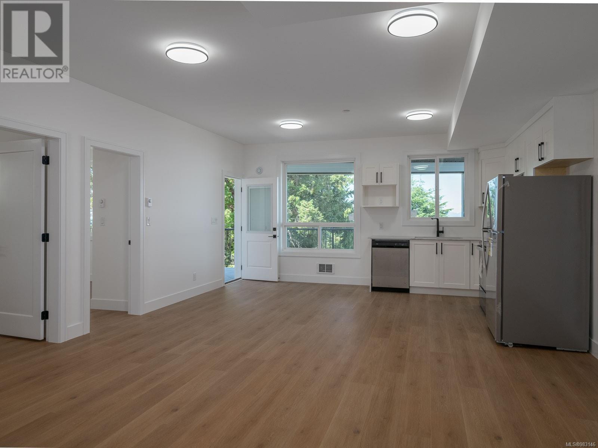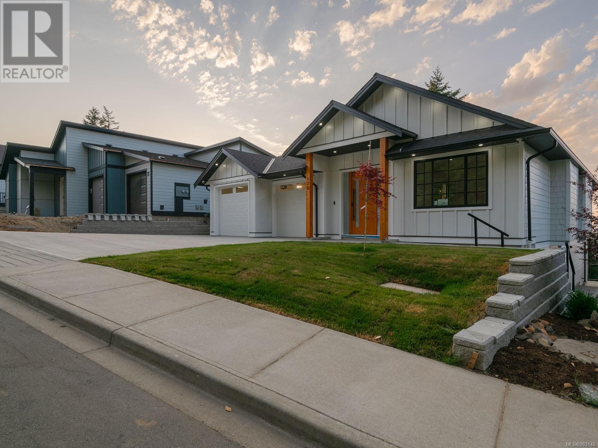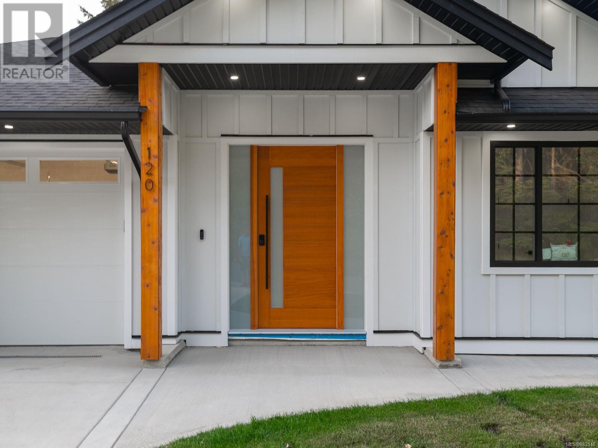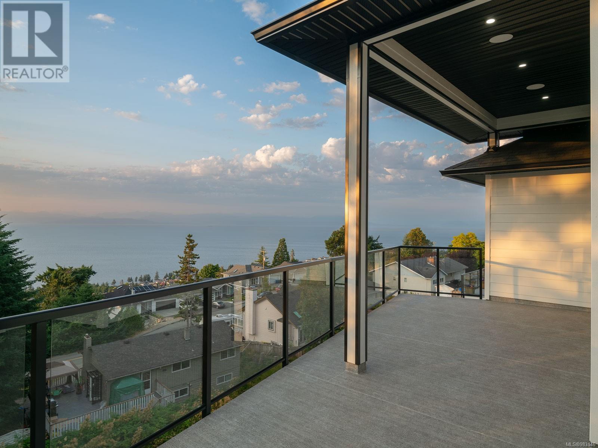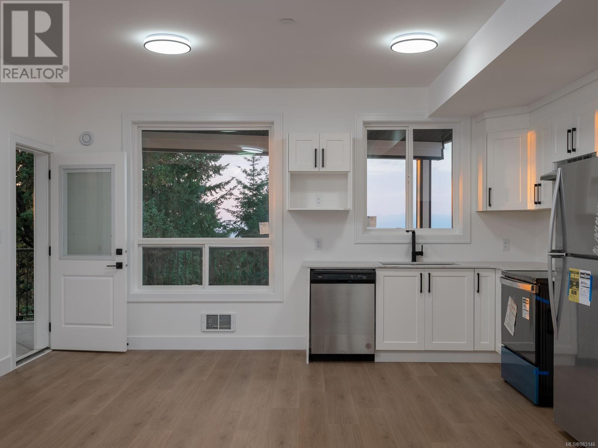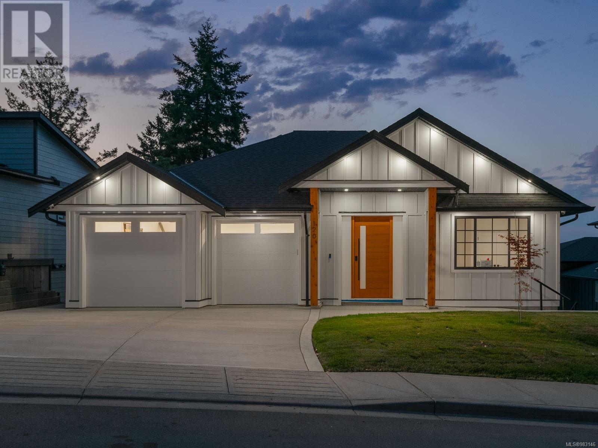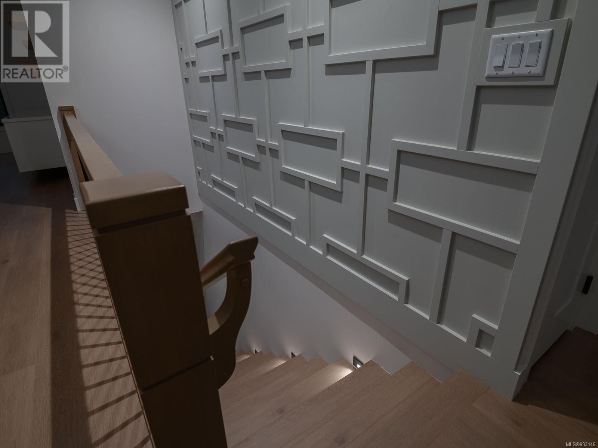120 Hawk Point Rd Nanaimo, British Columbia V9T 5W2
$1,799,999
Pristine OCEAN VIEW Main Level Entry Home with legal 2-bedroom basement suite in North Nanaimo! Main floor offers 2 bedrooms including the Master with walk-in closet, built in make up vanity with LED mirror, 5 pcs ensuite including soaker tub, and stand-up shower with all customize tile work. All rooms on main floor have built in ceiling speakers. 12 ft high ceiling spacious living room with electric fireplace and customize shelving/cabinets. Spacious built in kitchen with all high-end appliances flowing to the dining room with customized built in hutch. Off the dining room is the very spacious balcony with built in speaker and beautiful views of the ocean/mountain great for entertainment. Lower level offers separate entrance rec room with built in ceiling/wall speaker and dry bar. Also, another bedroom with private ensuite. The 2 bedrooms suite is very spacious with private patio and views of the ocean/mountain. Great location close to all of North Nanaimo amenities. (id:48643)
Property Details
| MLS® Number | 983146 |
| Property Type | Single Family |
| Neigbourhood | North Nanaimo |
| Features | Central Location, Other |
| Parking Space Total | 4 |
| View Type | Mountain View, Ocean View |
Building
| Bathroom Total | 5 |
| Bedrooms Total | 5 |
| Constructed Date | 2023 |
| Cooling Type | Air Conditioned |
| Fireplace Present | Yes |
| Fireplace Total | 1 |
| Heating Fuel | Natural Gas |
| Heating Type | Forced Air, Heat Pump |
| Size Interior | 3,582 Ft2 |
| Total Finished Area | 3157 Sqft |
| Type | House |
Land
| Access Type | Road Access |
| Acreage | No |
| Size Irregular | 6534 |
| Size Total | 6534 Sqft |
| Size Total Text | 6534 Sqft |
| Zoning Type | Residential |
Rooms
| Level | Type | Length | Width | Dimensions |
|---|---|---|---|---|
| Lower Level | Recreation Room | 12'9 x 17'10 | ||
| Lower Level | Living Room | 16'4 x 13'8 | ||
| Lower Level | Kitchen | 16'4 x 9'7 | ||
| Lower Level | Ensuite | 3-Piece | ||
| Lower Level | Bedroom | 9'11 x 15'9 | ||
| Lower Level | Bedroom | 11'10 x 9'2 | ||
| Lower Level | Bedroom | 11'9 x 9'11 | ||
| Lower Level | Bathroom | 2-Piece | ||
| Lower Level | Bathroom | 4-Piece | ||
| Main Level | Living Room | 16'4 x 23'9 | ||
| Main Level | Kitchen | 15'8 x 11'0 | ||
| Main Level | Ensuite | 5-Piece | ||
| Main Level | Dining Room | 14'9 x 9'4 | ||
| Main Level | Primary Bedroom | 12'10 x 17'8 | ||
| Main Level | Bedroom | 12'10 x 12'0 | ||
| Main Level | Bathroom | 4-Piece |
https://www.realtor.ca/real-estate/27741574/120-hawk-point-rd-nanaimo-north-nanaimo
Contact Us
Contact us for more information

Martin Dinh
Personal Real Estate Corporation
www.agentdinh.com/
1-3179 Barons Road
Nanaimo, British Columbia V9T 5W5
(250) 760-1066
(250) 760-1077
www.century21.ca/harbourrealty


















