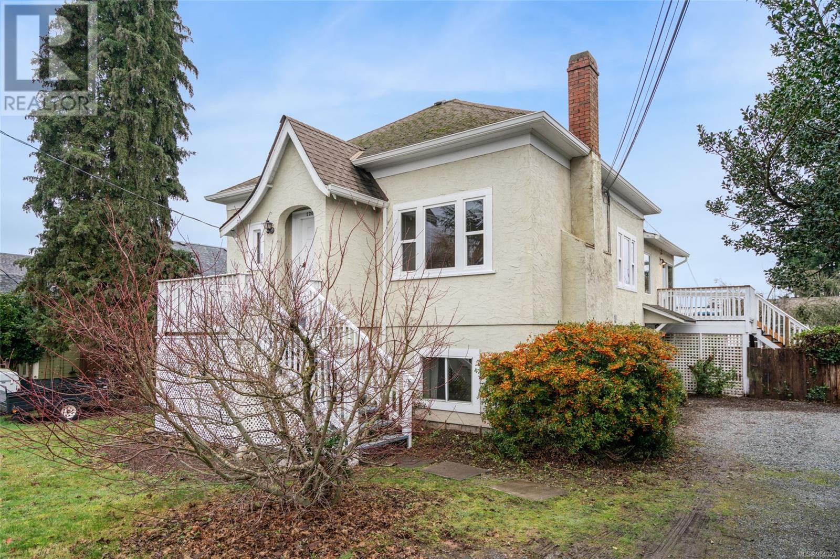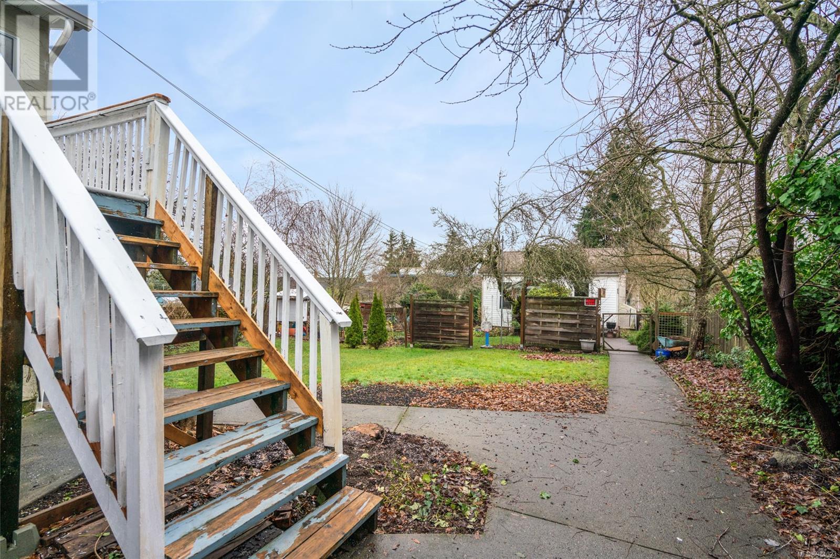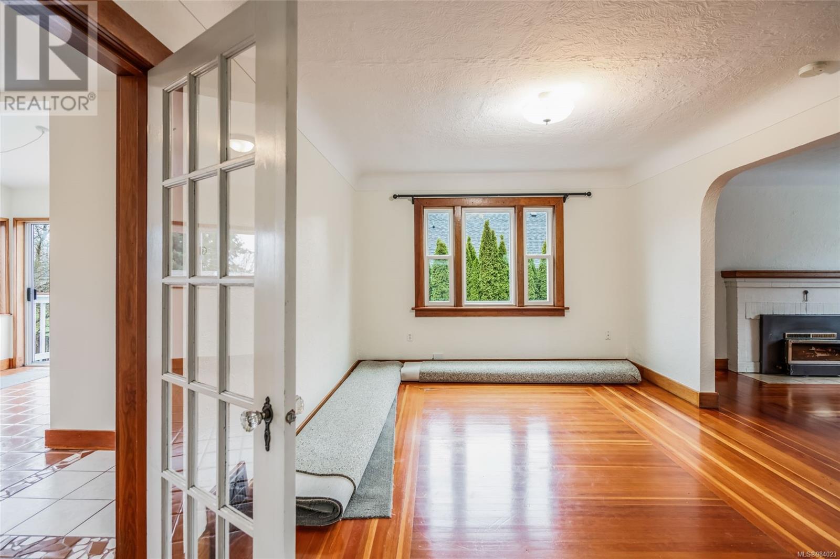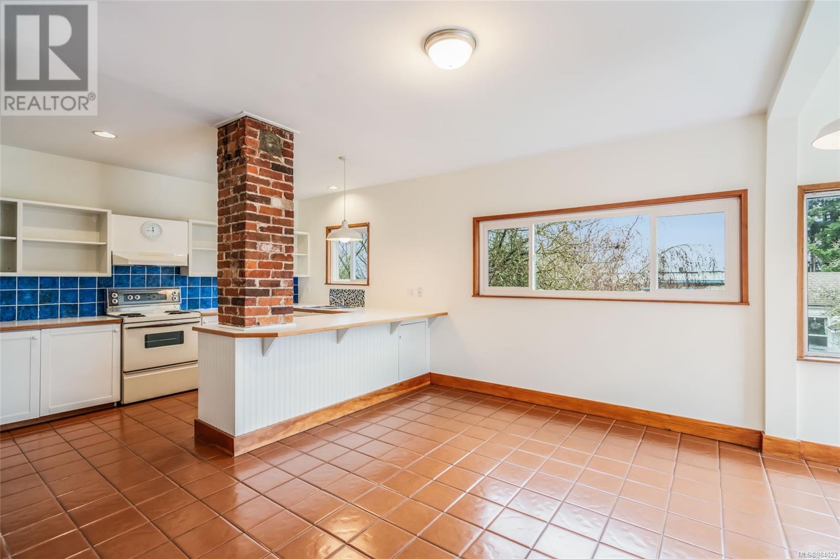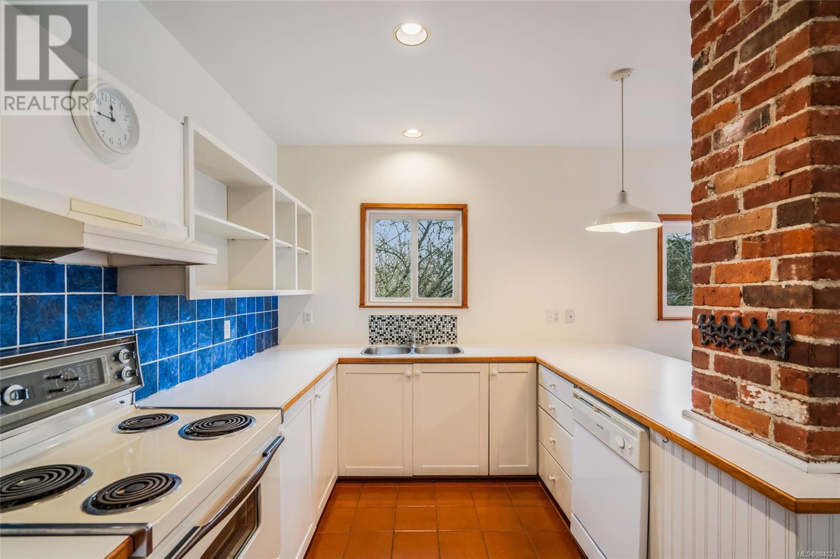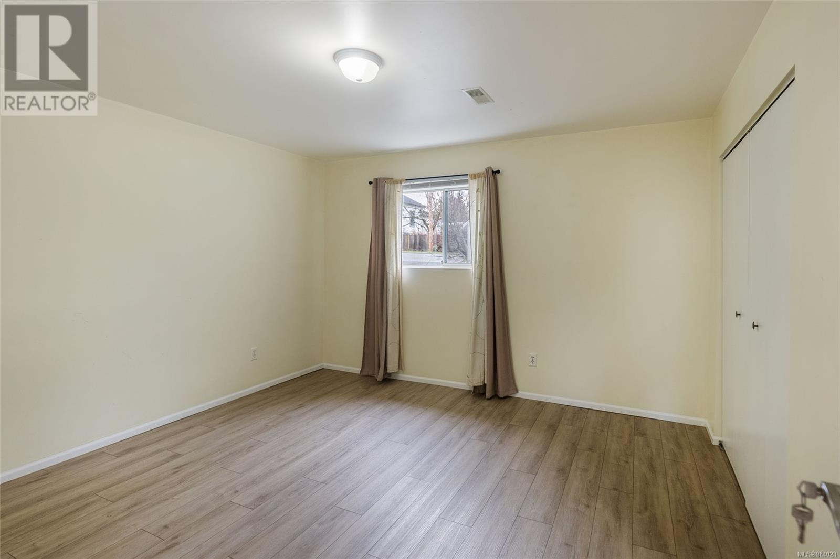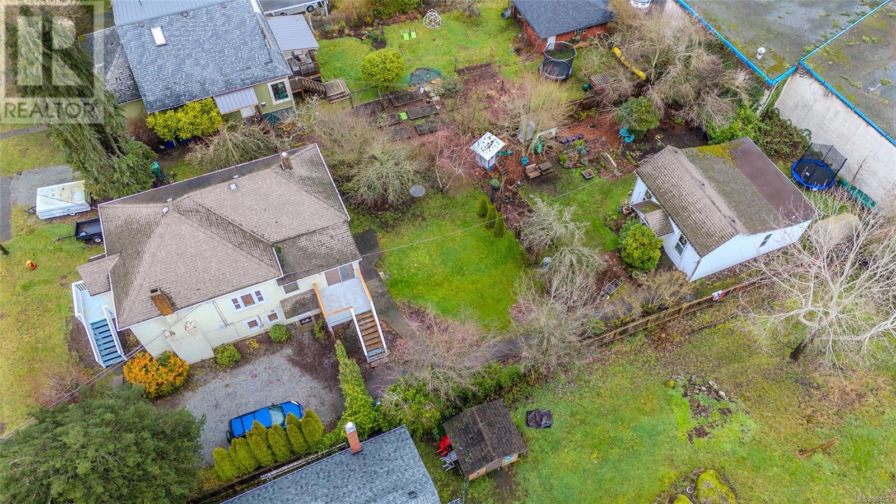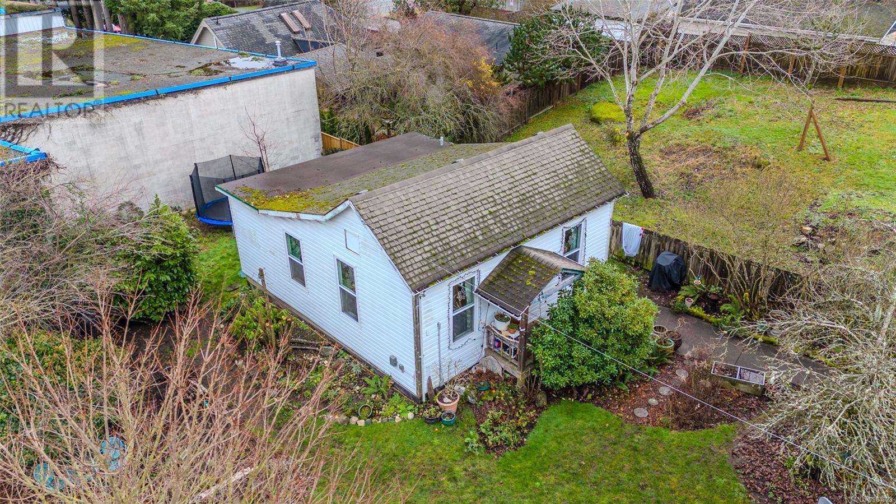120 Milton St Nanaimo, British Columbia V9R 2K3
$998,000
Must See Character home with Carriage House in the Old City neighbourhood. Extremely well cared for home with many updates, walking distance to the Old City shops, Downtown Waterfront, Sea Plane terminal and Hullo Passenger ferry to Vancouver. The home has beautiful original fir floors, cove ceilings & archways, large open kitchen, updated vinyl windows, new gas forced air furnace, in suite laundry and more. Lower level has an unauthorized 2 bedroom suite with new vinyl floors, French door to backyard patio and large storage area. The adorable cottage is located out back with a charming garden, two spacious bedrooms, bright kitchen and open living room. The yard is fenced and private with raised garden beds & fruit trees. Separate Laundry in all 3 suites. A real peach! (id:48643)
Property Details
| MLS® Number | 984023 |
| Property Type | Single Family |
| Neigbourhood | Old City |
| Features | Central Location, Level Lot, Other, Rectangular |
| Parking Space Total | 6 |
| Plan | Vip584 |
Building
| Bathroom Total | 3 |
| Bedrooms Total | 6 |
| Constructed Date | 1901 |
| Cooling Type | None |
| Fireplace Present | Yes |
| Fireplace Total | 1 |
| Heating Fuel | Electric, Natural Gas |
| Heating Type | Baseboard Heaters, Forced Air |
| Size Interior | 3,090 Ft2 |
| Total Finished Area | 3090 Sqft |
| Type | House |
Parking
| Stall |
Land
| Access Type | Road Access |
| Acreage | No |
| Size Irregular | 11022 |
| Size Total | 11022 Sqft |
| Size Total Text | 11022 Sqft |
| Zoning Description | R14, R1 |
| Zoning Type | Residential |
Rooms
| Level | Type | Length | Width | Dimensions |
|---|---|---|---|---|
| Lower Level | Laundry Room | 13'4 x 6'10 | ||
| Lower Level | Bathroom | 4-Piece | ||
| Lower Level | Bedroom | 17'3 x 10'8 | ||
| Lower Level | Bedroom | 12'7 x 12'0 | ||
| Lower Level | Kitchen | 10'4 x 7'4 | ||
| Lower Level | Dining Room | 16'0 x 10'2 | ||
| Lower Level | Living Room | 12'10 x 12'6 | ||
| Main Level | Laundry Room | 7'2 x 4'10 | ||
| Main Level | Bathroom | 4-Piece | ||
| Main Level | Bedroom | 10'10 x 8'2 | ||
| Main Level | Primary Bedroom | 10'10 x 10'0 | ||
| Main Level | Dining Nook | 9'6 x 7'10 | ||
| Main Level | Family Room | 14'11 x 9'8 | ||
| Main Level | Kitchen | 14'11 x 9'8 | ||
| Main Level | Dining Room | 16'1 x 11'8 | ||
| Main Level | Living Room | 16'1 x 13'3 | ||
| Auxiliary Building | Bathroom | 4-Piece | ||
| Auxiliary Building | Other | 14'9 x 5'2 | ||
| Auxiliary Building | Bedroom | 9'10 x 9'9 | ||
| Auxiliary Building | Primary Bedroom | 12'0 x 10'7 | ||
| Auxiliary Building | Kitchen | 14'0 x 9'10 | ||
| Auxiliary Building | Living Room | 13'2 x 12'0 |
https://www.realtor.ca/real-estate/27781282/120-milton-st-nanaimo-old-city
Contact Us
Contact us for more information

Susan Mcgougan
Personal Real Estate Corporation
www.susanmcgougan.com/
www.facebook.com/homesnanaimo/
www.linkedin.com/in/susanmcgougan/
twitter.com/mudgegirl
#1 - 5140 Metral Drive
Nanaimo, British Columbia V9T 2K8
(250) 751-1223
(800) 916-9229
(250) 751-1300
www.remaxofnanaimo.com/



