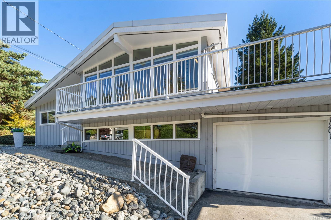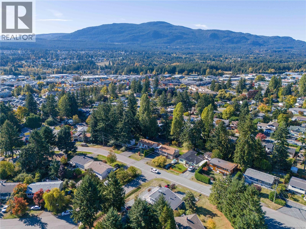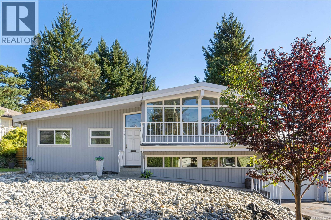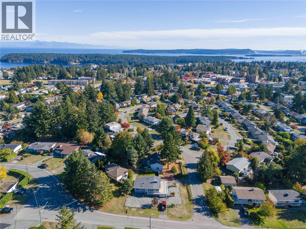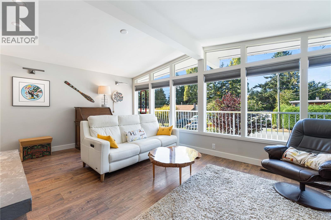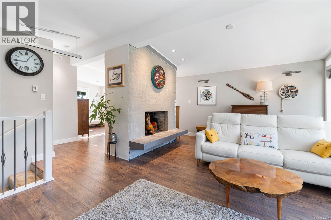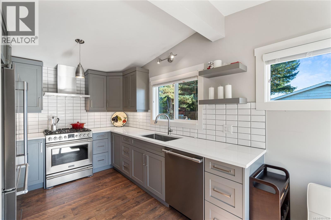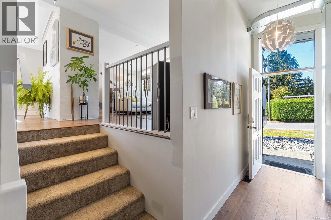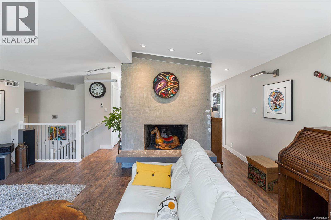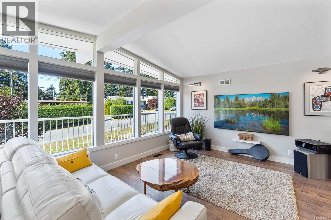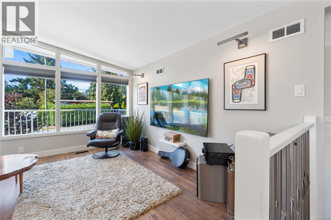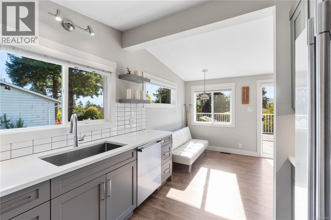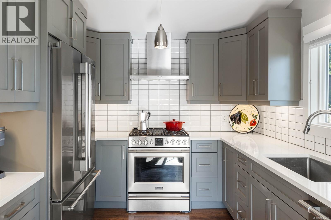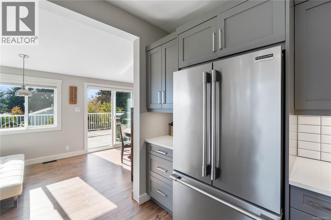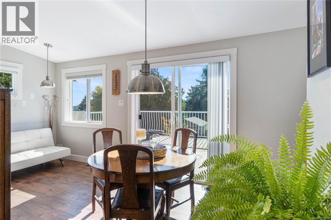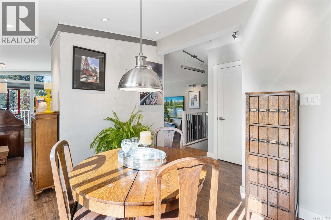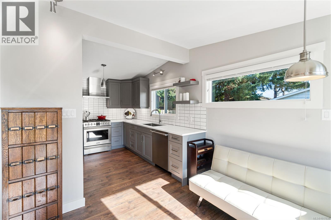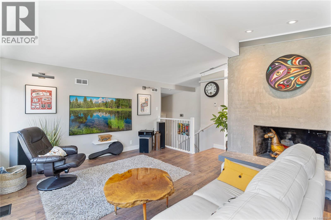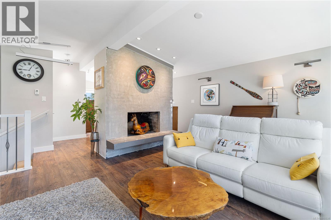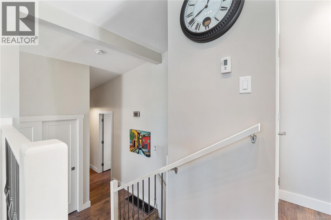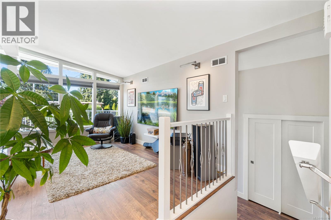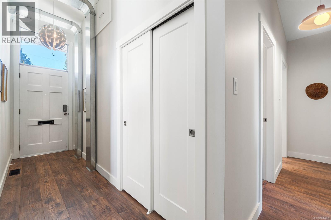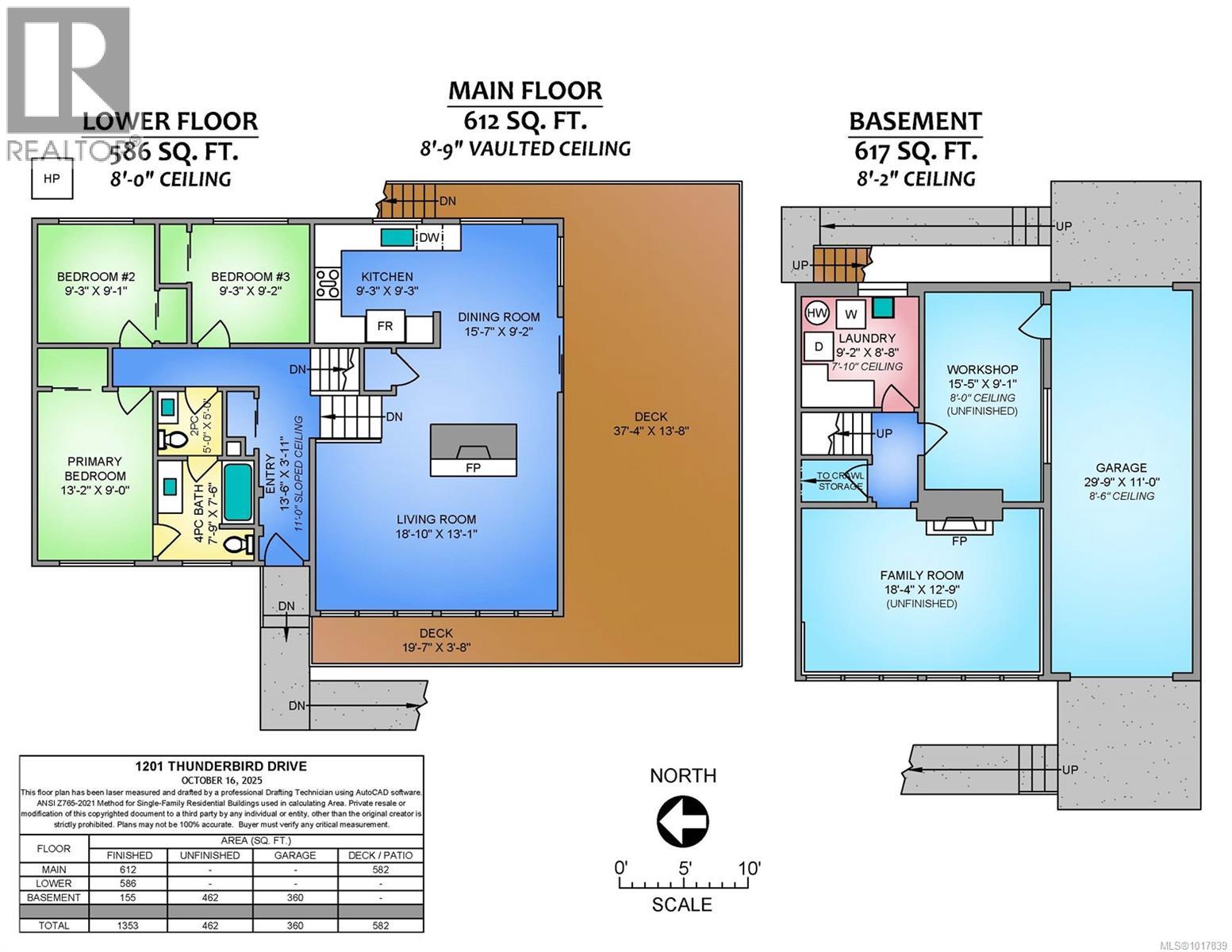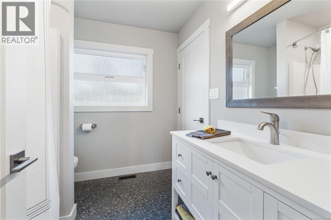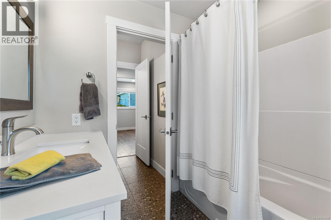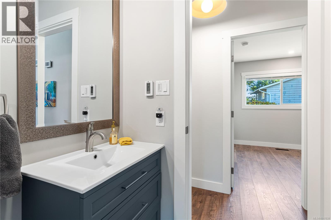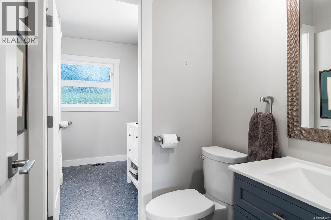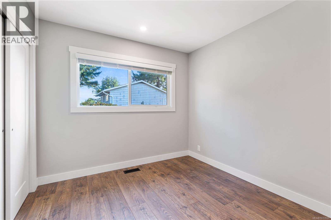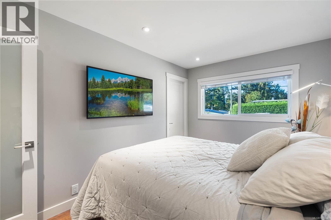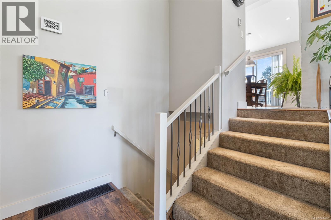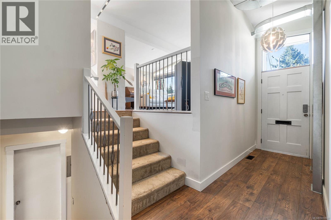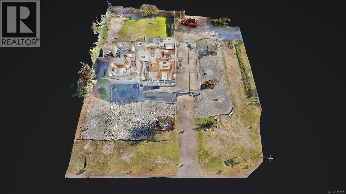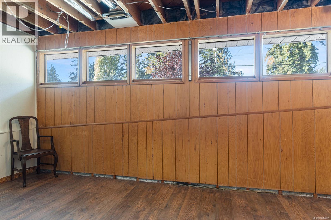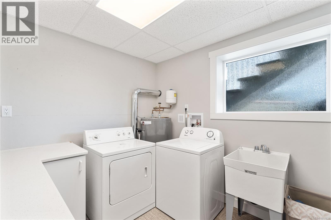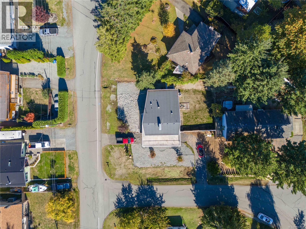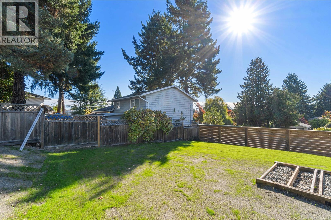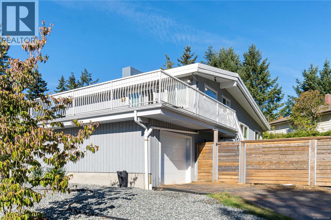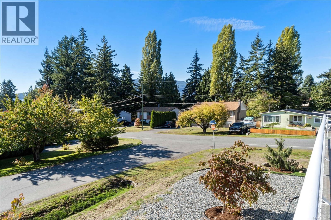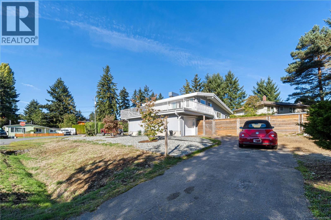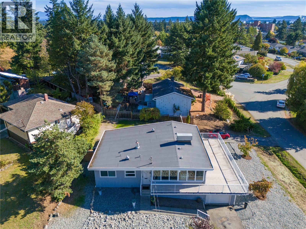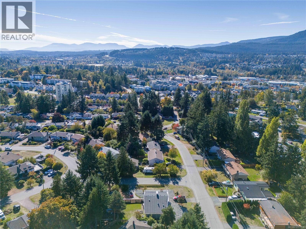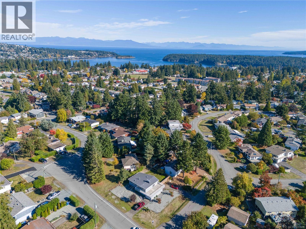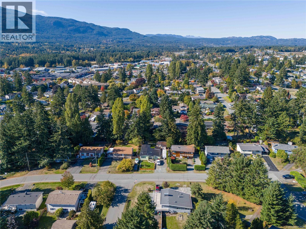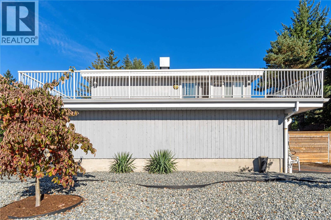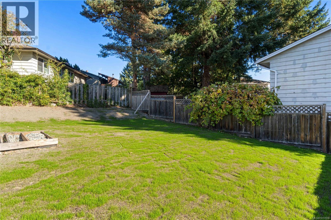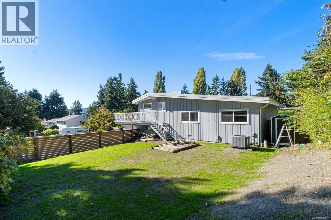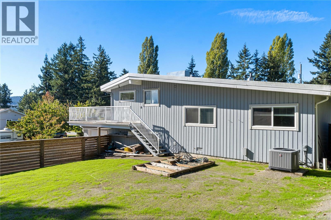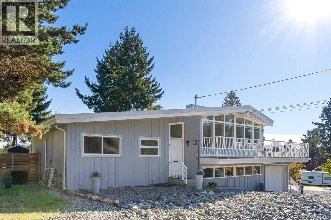1201 Thunderbird Dr Nanaimo, British Columbia V9S 2P4
$799,900
West Coast Contemporary home with quality renovations in popular central Nanaimo. 0.21-acre corner lot with R5 zoning - offering development potential. Near the hospital, schools & shopping. Soaring vaulted ceilings & upgraded windows enhance the light-filled & airy feel, while the beautifully renovated kitchen impresses with quartz counters, gas range & stainless appliances. Two wood-burning fireplaces (unused). Many updates including renovated bathrooms with heated floors, gas furnace & air conditioner. Downstairs is the laundry & a large rec room awaiting your vision. This home has been lovingly renovated by professional trades & pride of ownership is apparent throughout. Perfect for summer gatherings on the expansive sunny deck off the kitchen with gas bbq hookup. Spacious low-maintenance, partially fenced yard for kids/pets. Two driveways with all the RV parking you could possibly want. Enclosed carport with workshop for hobbies and toys. View today! All measurements approximate. (id:48643)
Property Details
| MLS® Number | 1017839 |
| Property Type | Single Family |
| Neigbourhood | Central Nanaimo |
| Features | Southern Exposure, Corner Site, Other |
| Parking Space Total | 5 |
| View Type | Mountain View |
Building
| Bathroom Total | 2 |
| Bedrooms Total | 3 |
| Architectural Style | Contemporary, Westcoast |
| Constructed Date | 1965 |
| Cooling Type | Air Conditioned, Central Air Conditioning |
| Fireplace Present | Yes |
| Fireplace Total | 2 |
| Heating Fuel | Natural Gas, Other |
| Heating Type | Forced Air |
| Size Interior | 1,825 Ft2 |
| Total Finished Area | 1363 Sqft |
| Type | House |
Land
| Access Type | Road Access |
| Acreage | No |
| Size Irregular | 9148 |
| Size Total | 9148 Sqft |
| Size Total Text | 9148 Sqft |
| Zoning Description | R5 |
| Zoning Type | Residential |
Rooms
| Level | Type | Length | Width | Dimensions |
|---|---|---|---|---|
| Lower Level | Entrance | 13'6 x 3'11 | ||
| Lower Level | Bathroom | 7'9 x 7'6 | ||
| Lower Level | Bathroom | 5'0 x 5'0 | ||
| Lower Level | Bedroom | 9'3 x 9'2 | ||
| Lower Level | Bedroom | 9'3 x 9'1 | ||
| Lower Level | Primary Bedroom | 13'2 x 9'0 | ||
| Main Level | Living Room | 18'10 x 13'1 | ||
| Main Level | Dining Room | 15'7 x 9'2 | ||
| Main Level | Kitchen | 9'3 x 9'3 | ||
| Other | Workshop | 15'5 x 9'1 | ||
| Other | Laundry Room | 9'2 x 8'8 |
https://www.realtor.ca/real-estate/29007380/1201-thunderbird-dr-nanaimo-central-nanaimo
Contact Us
Contact us for more information

Marie Burrows
Personal Real Estate Corporation
www.loverealestate.ca/
#1 - 5140 Metral Drive
Nanaimo, British Columbia V9T 2K8
(250) 751-1223
(800) 916-9229
(250) 751-1300
www.remaxprofessionalsbc.com/

Betty-Ann Huberts
betty-ann.com/
#1 - 5140 Metral Drive
Nanaimo, British Columbia V9T 2K8
(250) 751-1223
(800) 916-9229
(250) 751-1300
www.remaxprofessionalsbc.com/

