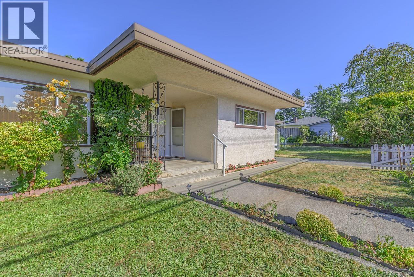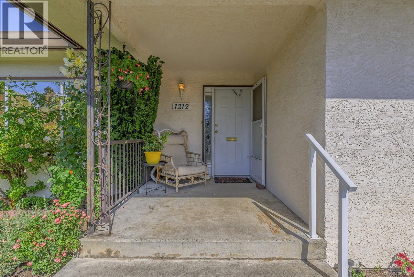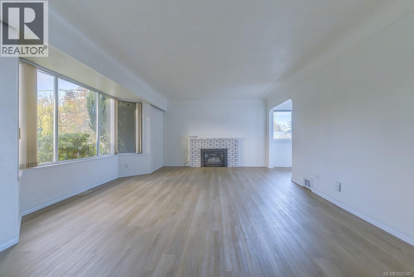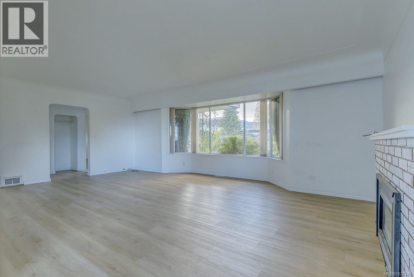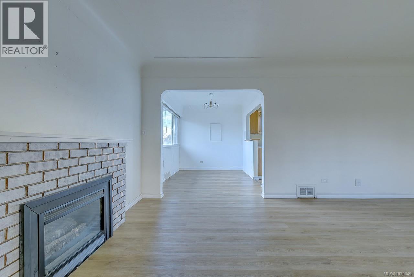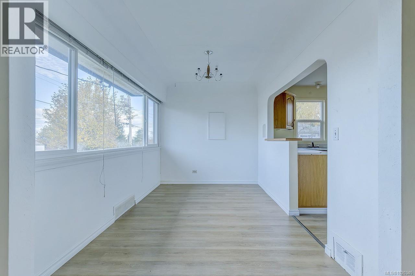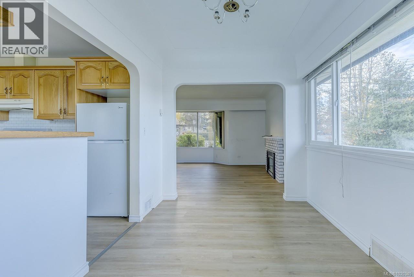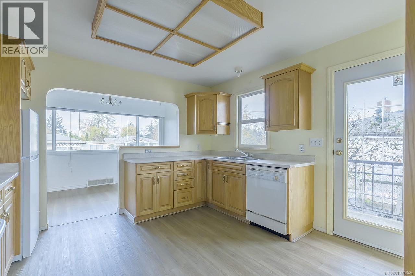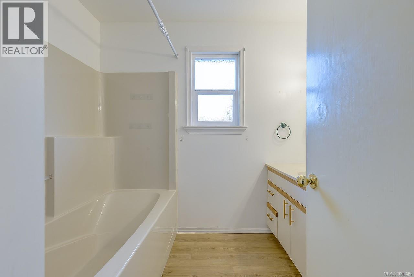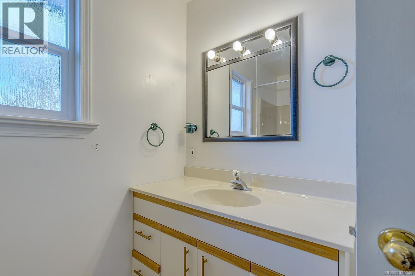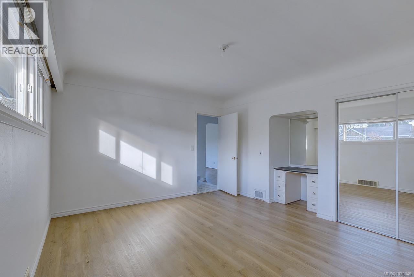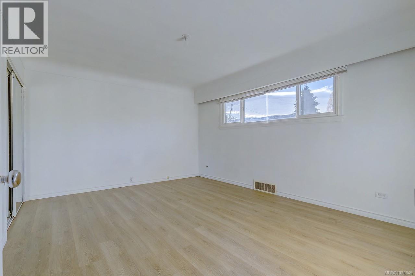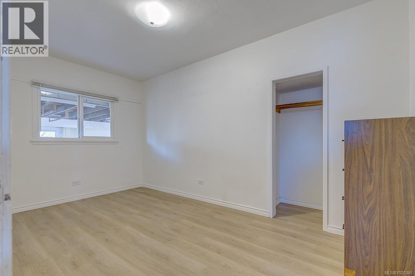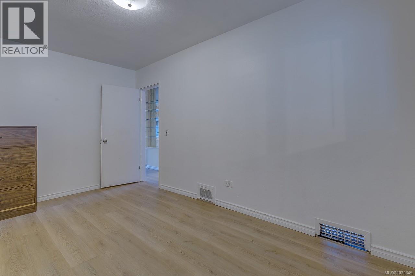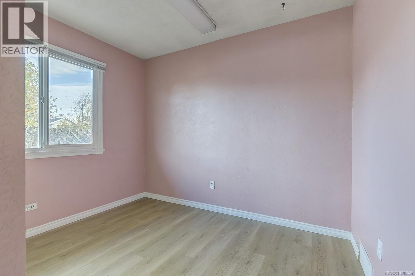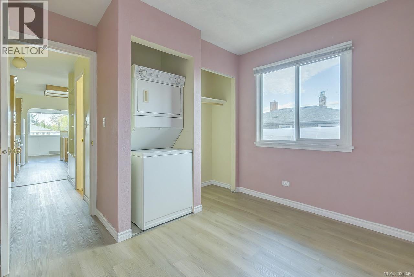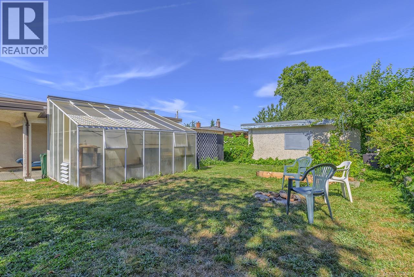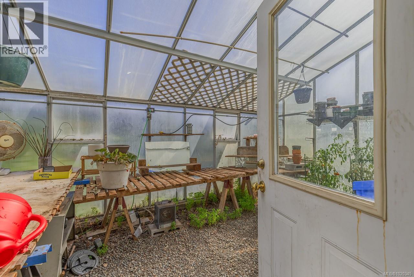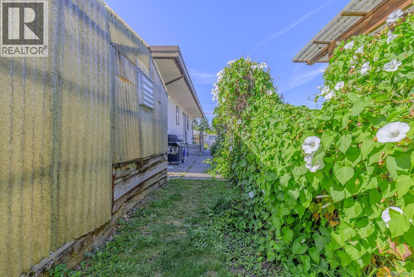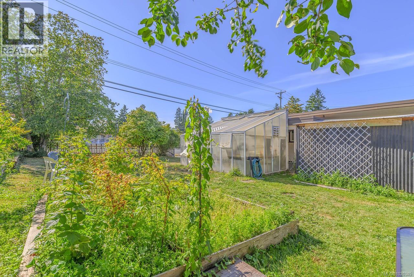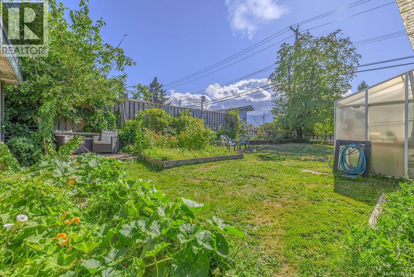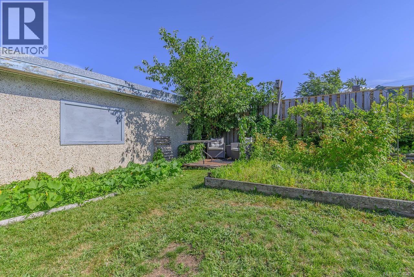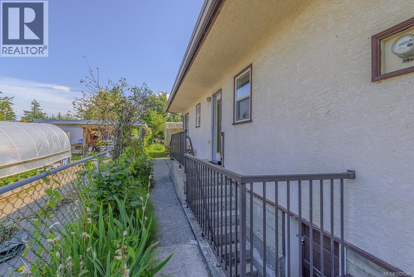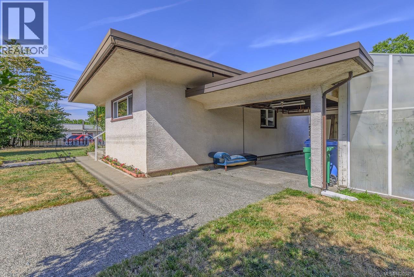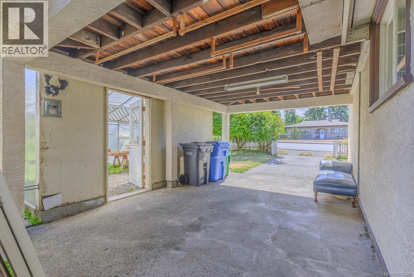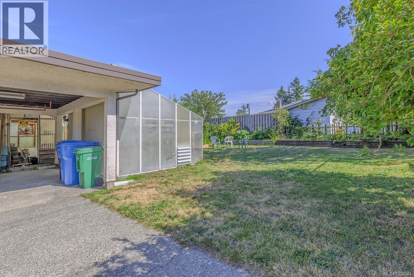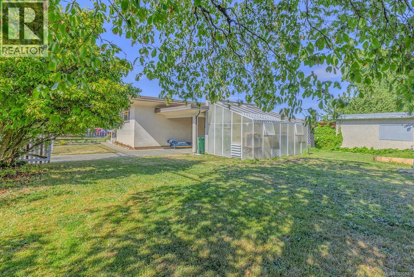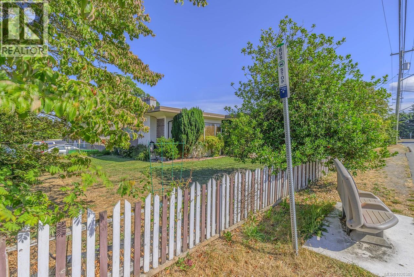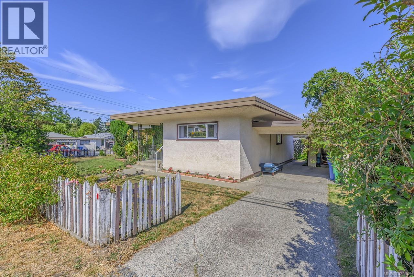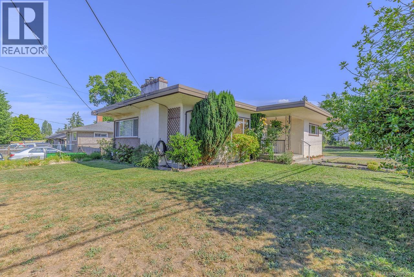1212 Waddington Rd Nanaimo, British Columbia V9S 4V5
$599,900
Charming 1950s Bungalow in Central Nanaimo! This well-maintained 3-bedroom, 1-bath home is ready for immediate possession and the lucky buyer could be enjoying their first winter holiday in it! Set on a sunny corner lot with a fenced yard, raised garden beds, and a greenhouse with water - the next growing season is ready for any gardener's dream! Inside, you'll find a bright interior, insulated windows, a large living room with a cozy gas fireplace. The spacious kitchen features a gas range and plenty of cabinetry as well as a cozy dining area. Modern updates kept the original charm of curved archways, and coved ceilings. Additional highlights include a covered carport, large storage shed, and exterior-access crawl space for extra storage. Located on a main bus route, close to amenities, shopping, parks, the hospital and other services. Don’t miss your chance to get into the Nanaimo market with this classic home in a prime location. (id:48643)
Property Details
| MLS® Number | 1020345 |
| Property Type | Single Family |
| Neigbourhood | Central Nanaimo |
| Features | Central Location, Corner Site, Other |
| Parking Space Total | 1 |
| Plan | Vip366 |
Building
| Bathroom Total | 1 |
| Bedrooms Total | 3 |
| Constructed Date | 1954 |
| Cooling Type | None |
| Fireplace Present | Yes |
| Fireplace Total | 1 |
| Heating Fuel | Natural Gas |
| Heating Type | Forced Air |
| Size Interior | 1,208 Ft2 |
| Total Finished Area | 1208 Sqft |
| Type | House |
Parking
| Carport |
Land
| Access Type | Road Access |
| Acreage | No |
| Size Irregular | 6900 |
| Size Total | 6900 Sqft |
| Size Total Text | 6900 Sqft |
| Zoning Description | R1 |
| Zoning Type | Residential |
Rooms
| Level | Type | Length | Width | Dimensions |
|---|---|---|---|---|
| Main Level | Living Room | 21'4 x 14'2 | ||
| Main Level | Dining Room | 8'4 x 11'10 | ||
| Main Level | Kitchen | 13'4 x 11'10 | ||
| Main Level | Bathroom | 4-Piece | ||
| Main Level | Laundry Room | 2'1 x 2'11 | ||
| Main Level | Bedroom | 10 ft | 10 ft x Measurements not available | |
| Main Level | Bedroom | 14'1 x 7'11 | ||
| Main Level | Primary Bedroom | 14'1 x 13'11 | ||
| Main Level | Entrance | 4'4 x 12'5 |
https://www.realtor.ca/real-estate/29096412/1212-waddington-rd-nanaimo-central-nanaimo
Contact Us
Contact us for more information

Dan Morris
Personal Real Estate Corporation
www.danmorris.ca/
facebook.com/danmorris.ca
www.linkedin.com/in/realestatenanaimo
twitter.com/danmorris_ca
4200 Island Highway North
Nanaimo, British Columbia V9T 1W6
(250) 758-7653
(250) 758-8477
royallepagenanaimo.ca/

