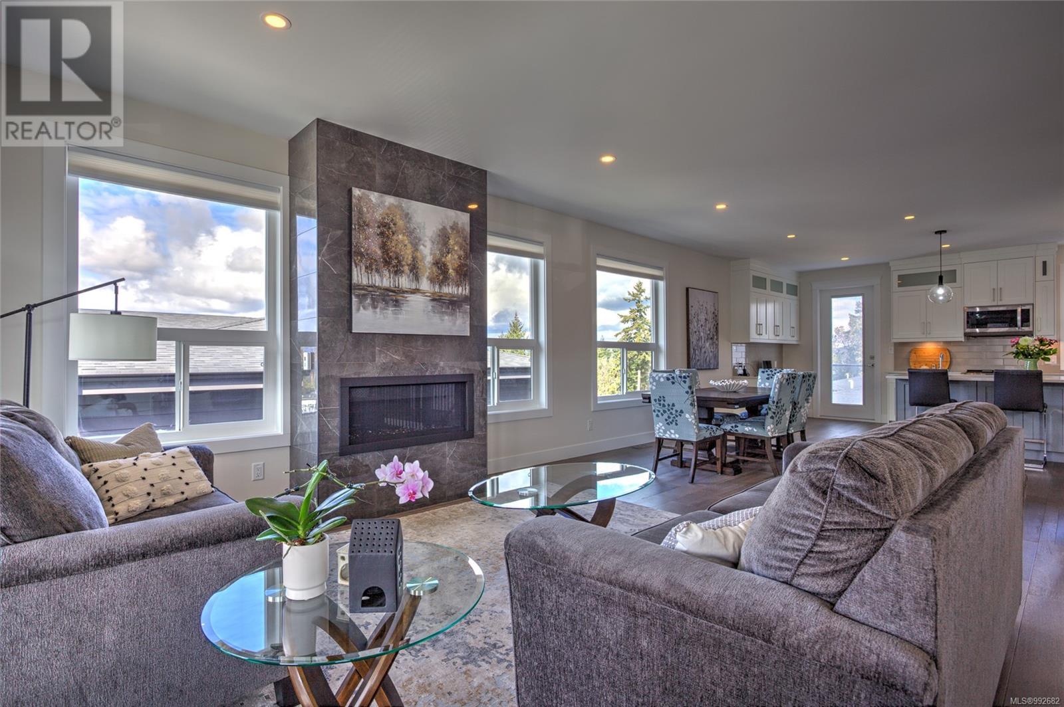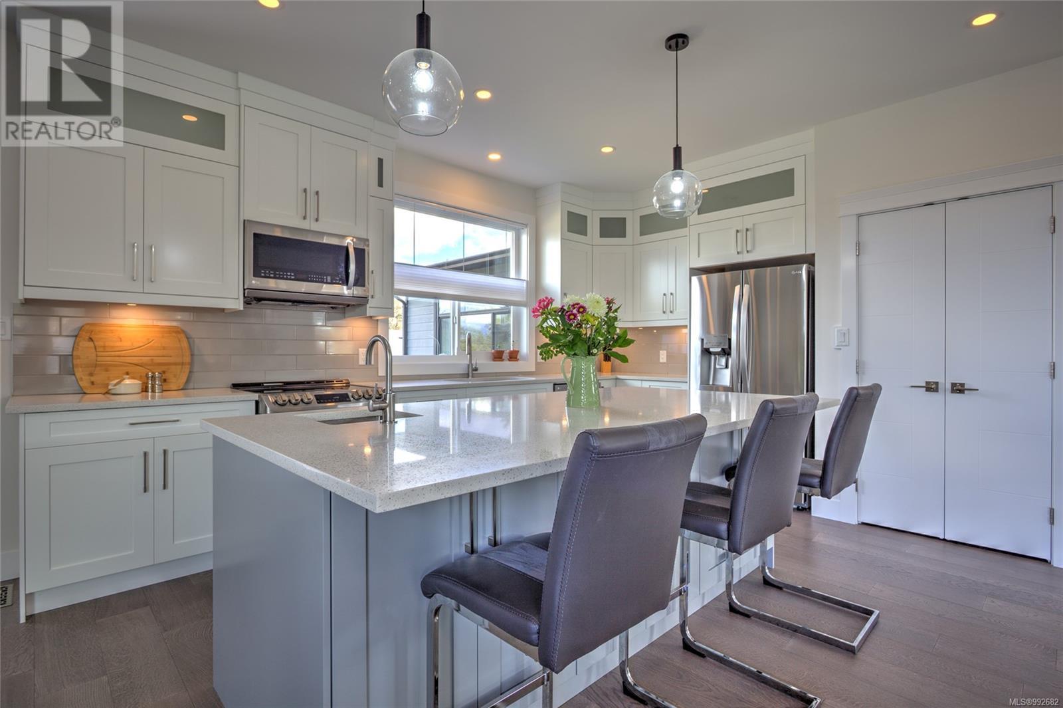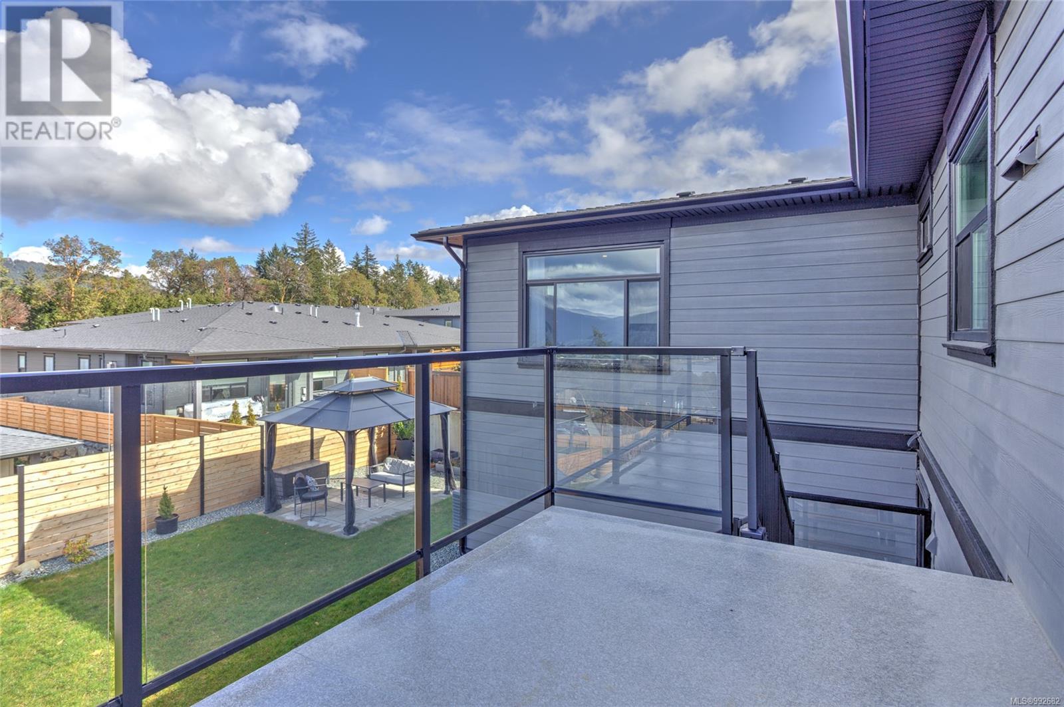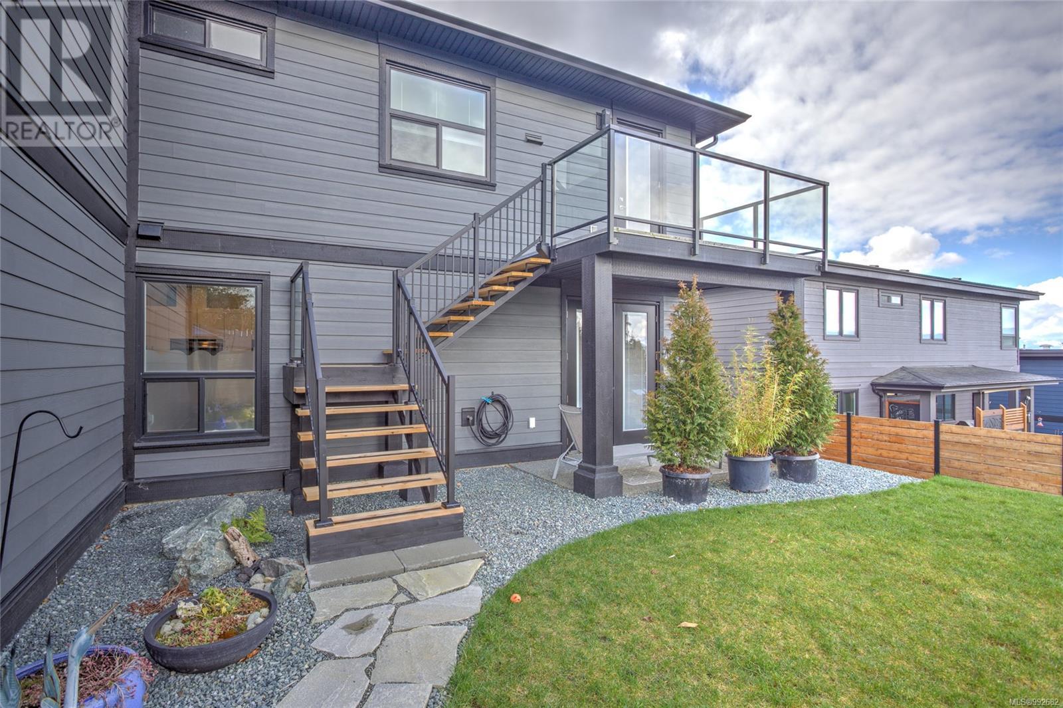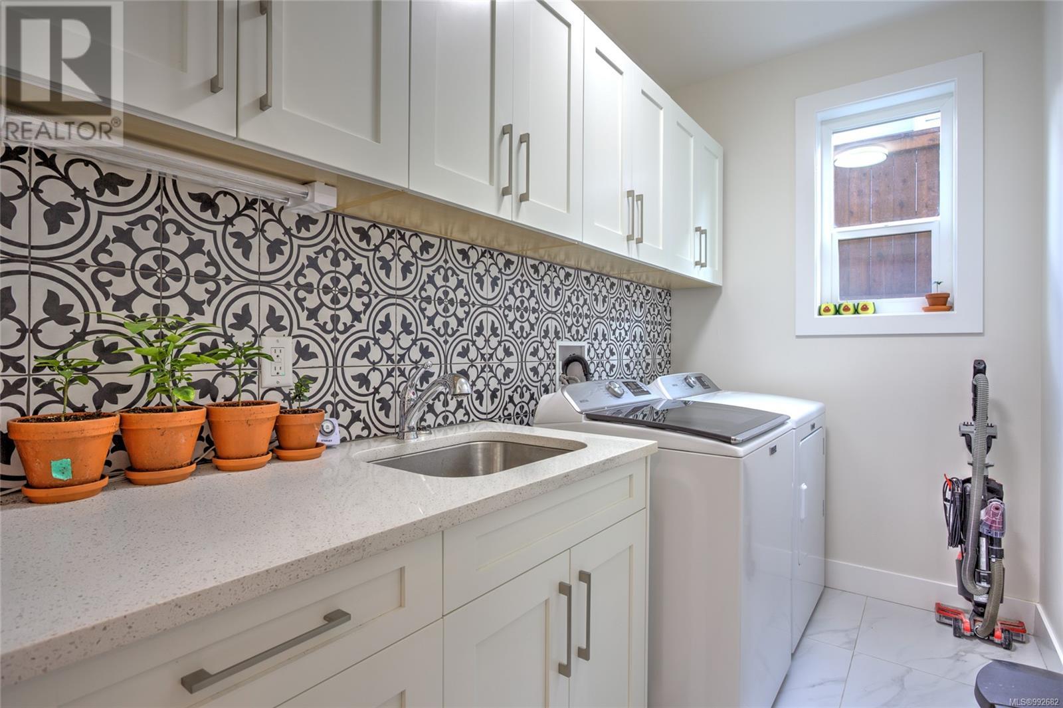1218 Viewtop Rd Duncan, British Columbia V9L 0H7
$1,395,000
Simply stunning, inside & out! From the south facing elevated lake & mountain views to the careful attention in every detail, this home will wow you. Situated in prestigious ''Kingsview at Maple Bay'' this near new 6-bdrm, 4-bath home incl a self-contained 1 bdrm, 1 bath legal suite has everything you want. Bright & open main living area, dream kitchen w/pantry & island, living room w/bar, feature gas fireplace, picture windows, French door access to the partially covered 400+ sq.ft. deck & hardwood floors throughout. Main bath and 3 bdrms on the upper level include the primary w/a spacious walk-in closet & luxurious ensuite . 2 more bdrms down, along with a 3-piece bath, laundry, workshop & mudroom access to the oversize double garage. A fenced yard, storage shed, elegant low maintenance landscaping, irrigation & an extra wide driveway complete the package. Balance of 2/5/10 remaining, all the bells & whistles & just mins to schools, trails, the ocean & Duncan amenities incl a new state of the art Hospital (opening 2027), this home truly has it all. (id:48643)
Open House
This property has open houses!
11:00 am
Ends at:2:00 pm
Property Details
| MLS® Number | 992682 |
| Property Type | Single Family |
| Neigbourhood | East Duncan |
| Features | Curb & Gutter, Southern Exposure, Other, Marine Oriented |
| Parking Space Total | 4 |
| Structure | Shed |
| View Type | City View, Lake View, Mountain View |
Building
| Bathroom Total | 4 |
| Bedrooms Total | 6 |
| Architectural Style | Contemporary |
| Constructed Date | 2021 |
| Cooling Type | Central Air Conditioning |
| Fireplace Present | Yes |
| Fireplace Total | 1 |
| Heating Fuel | Electric, Natural Gas |
| Heating Type | Forced Air, Heat Pump |
| Size Interior | 3,986 Ft2 |
| Total Finished Area | 3421 Sqft |
| Type | House |
Land
| Access Type | Road Access |
| Acreage | No |
| Size Irregular | 7405 |
| Size Total | 7405 Sqft |
| Size Total Text | 7405 Sqft |
| Zoning Description | Cd11 |
| Zoning Type | Residential |
Rooms
| Level | Type | Length | Width | Dimensions |
|---|---|---|---|---|
| Lower Level | Laundry Room | 5'4 x 9'10 | ||
| Lower Level | Utility Room | 6'6 x 4'8 | ||
| Lower Level | Bathroom | 9'10 x 6'11 | ||
| Lower Level | Laundry Room | 6'3 x 9'6 | ||
| Lower Level | Bedroom | 11'4 x 9'11 | ||
| Lower Level | Bedroom | 11'8 x 15'4 | ||
| Lower Level | Workshop | 7'1 x 7'4 | ||
| Lower Level | Mud Room | 11'6 x 4'10 | ||
| Lower Level | Entrance | 15'1 x 11'8 | ||
| Main Level | Bathroom | 5'2 x 9'9 | ||
| Main Level | Bedroom | 11'4 x 12'3 | ||
| Main Level | Bedroom | 9'9 x 10'6 | ||
| Main Level | Ensuite | 9'9 x 8'2 | ||
| Main Level | Primary Bedroom | 13'7 x 21'4 | ||
| Main Level | Living Room | 19'2 x 15'9 | ||
| Main Level | Dining Room | 7 ft | Measurements not available x 7 ft | |
| Main Level | Kitchen | 21'7 x 12'1 | ||
| Additional Accommodation | Bathroom | 5 ft | 5 ft x Measurements not available | |
| Additional Accommodation | Bedroom | 11'10 x 13'7 | ||
| Additional Accommodation | Living Room | 12'3 x 12'9 | ||
| Additional Accommodation | Kitchen | 12'3 x 17'6 |
https://www.realtor.ca/real-estate/28053223/1218-viewtop-rd-duncan-east-duncan
Contact Us
Contact us for more information
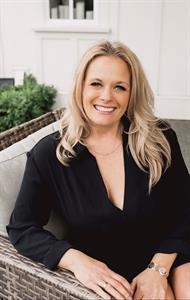
Jenney Massey
https//jenneymasseyrealestate.com/?fbclid=IwZXh0bgNhZW0CMTAAAR14vln7pBi0d9ScJhX
www.facebook.com/profile.php?id=100086550309766
www.instagram.com/jenneymasseyrealestate/
P.o. Box 1443 - 516 1st Avenue
Ladysmith, British Columbia V9G 1A7
(250) 924-0113
www.pembertonholmesladysmith.com/

Ally Earle
Personal Real Estate Corporation
www.allyearlerealestate.com/
www.facebook.com/allyearlerealestate
www.instagram.com/allyearlerealestate/?hl=en
Po Box 45, 145 South Shore Rd
Lake Cowichan, British Columbia V0R 2G0
(250) 749-6660
(250) 749-6670
pembertonholmeslakecowichan.com/

Jen Pike
realestateeliteteam.com/
www.facebook.com/profile.php?id=100082616297920
23 Queens Road
Duncan, British Columbia V9L 2W1
(250) 746-8123
(250) 746-8115
www.pembertonholmesduncan.com/









