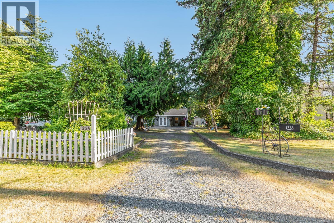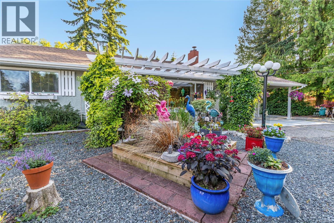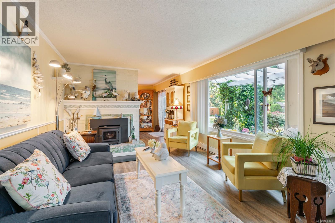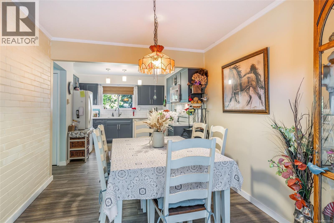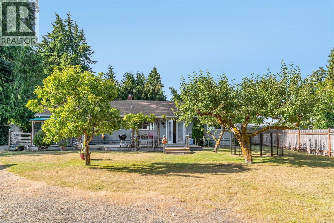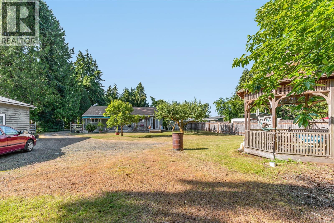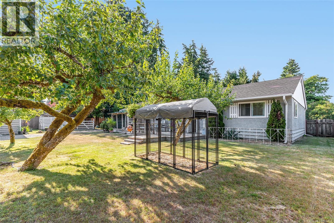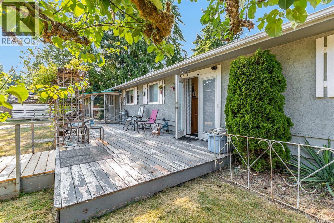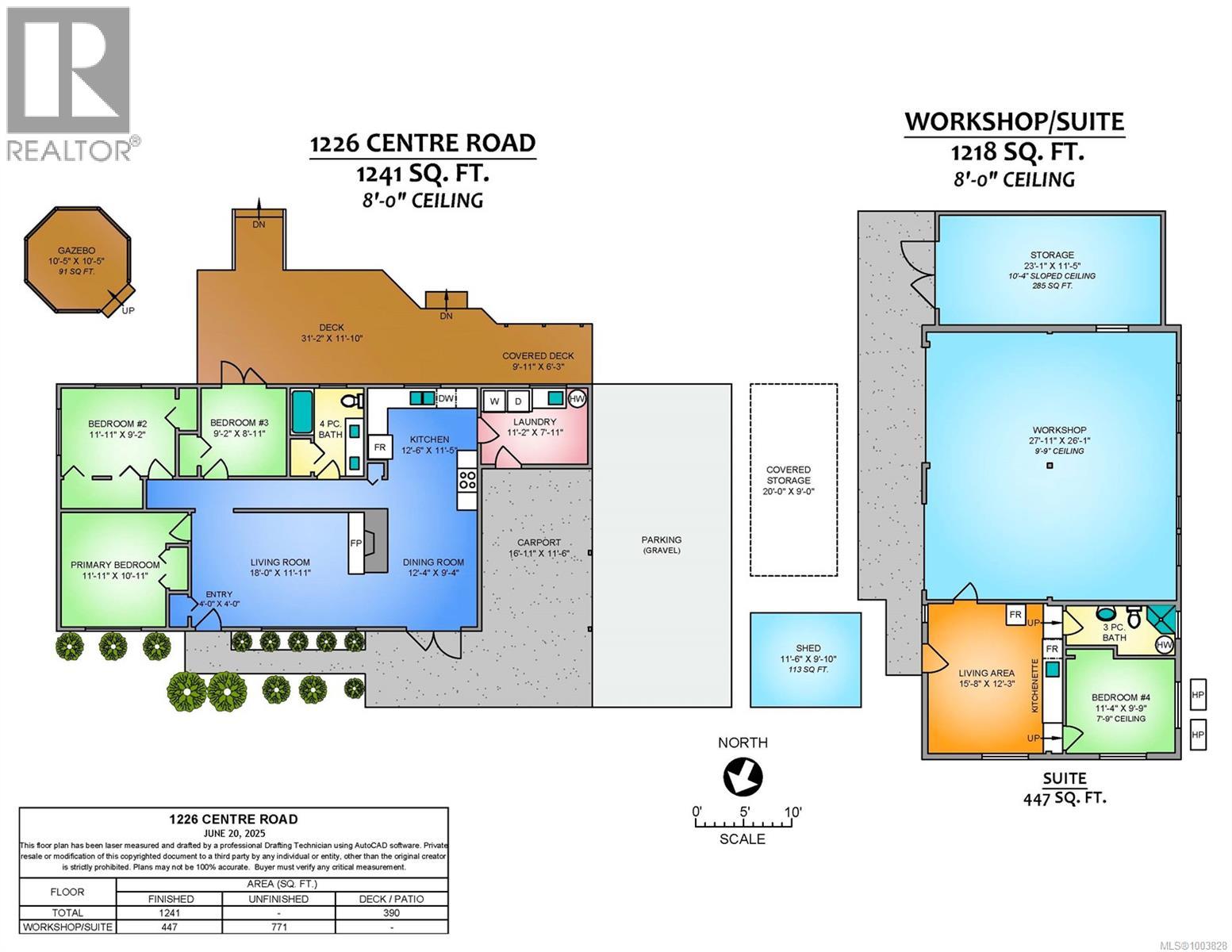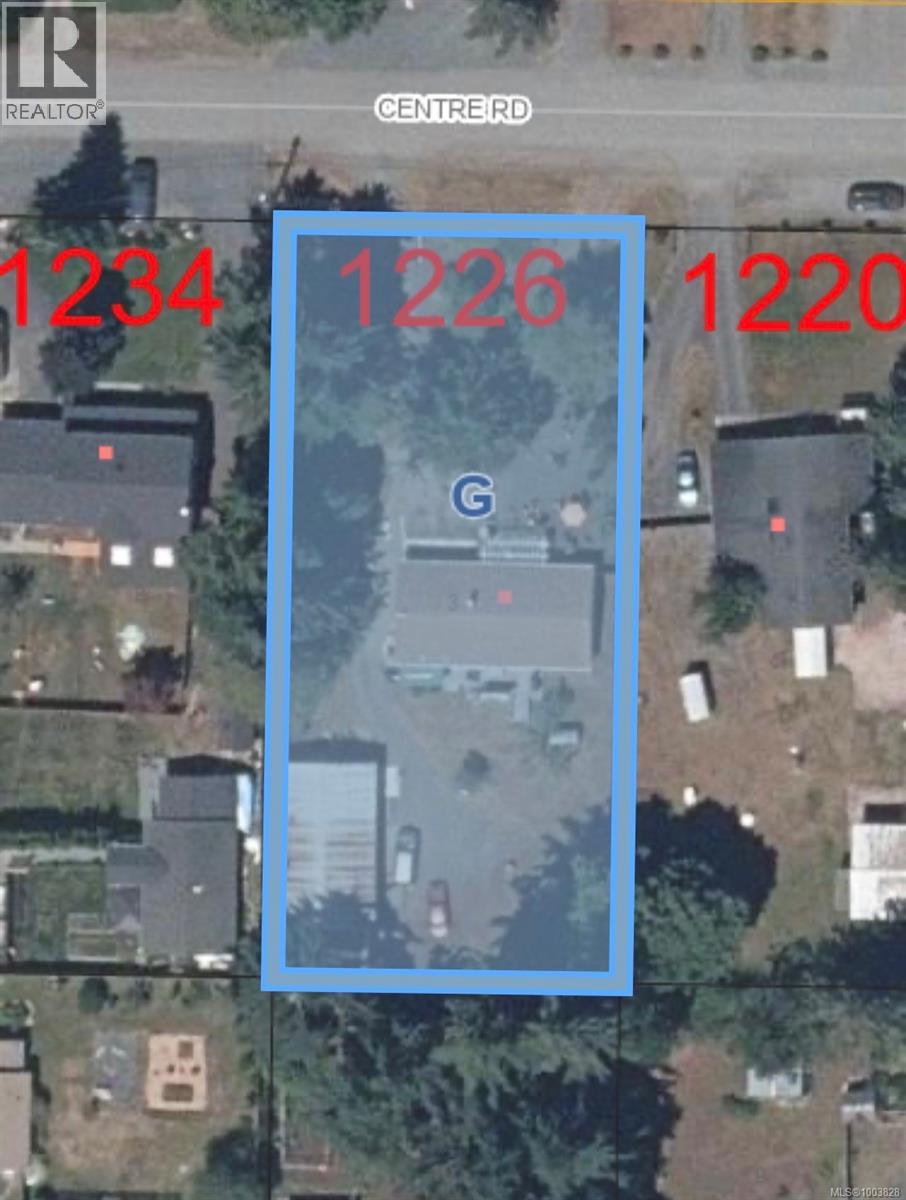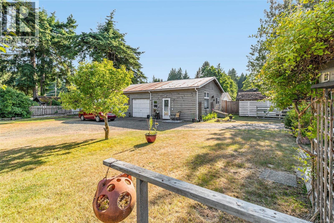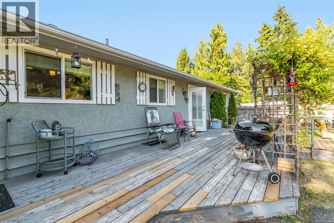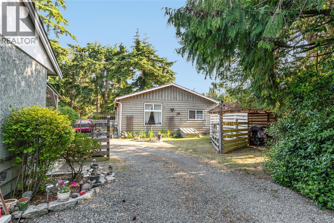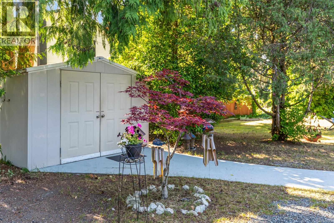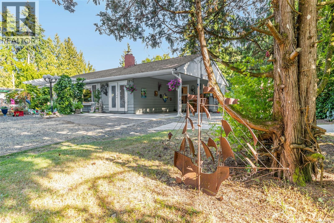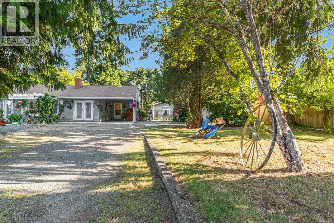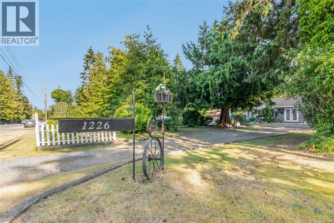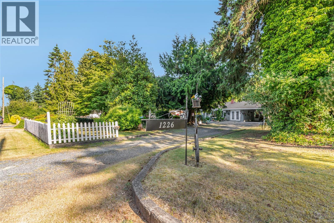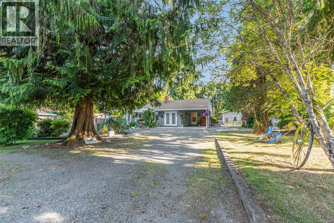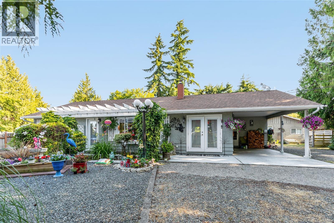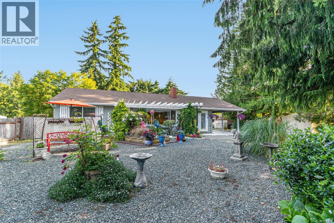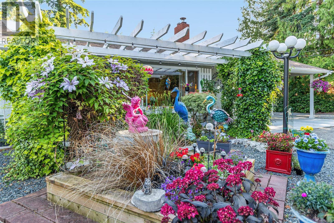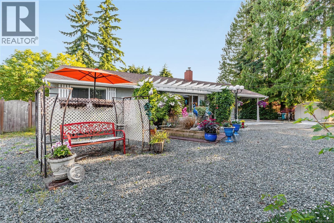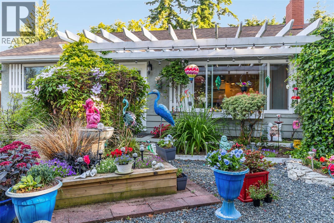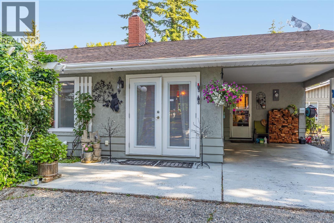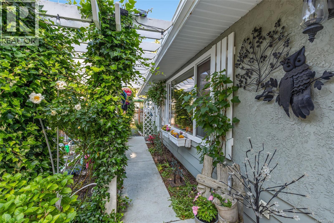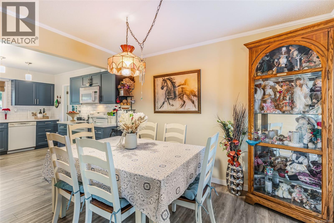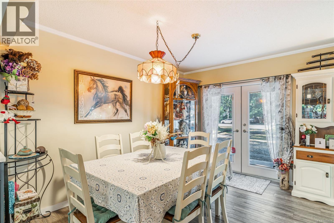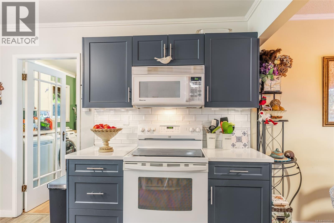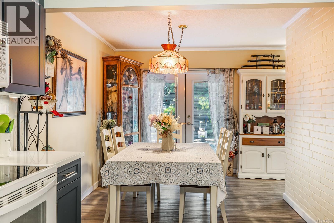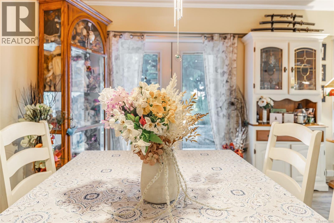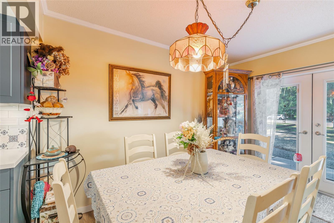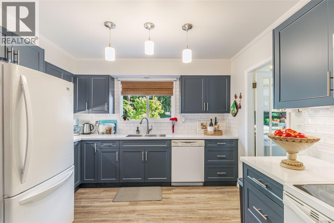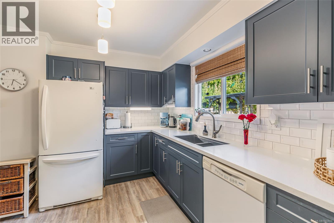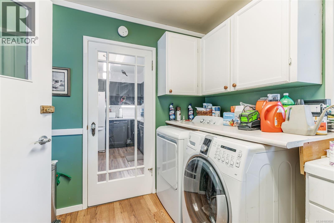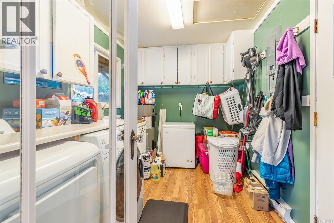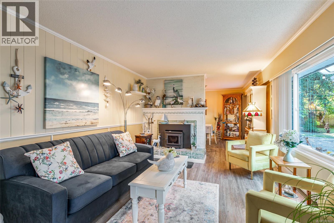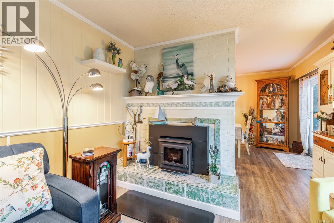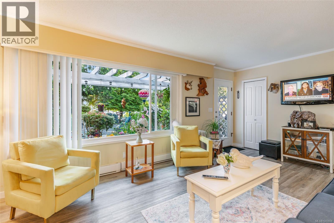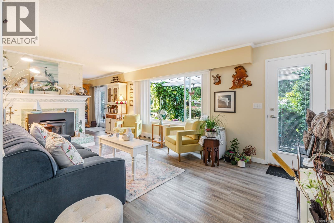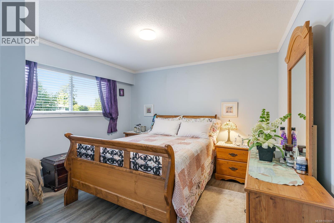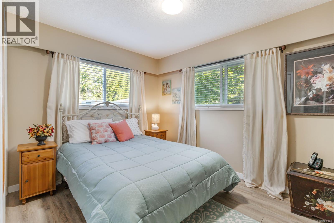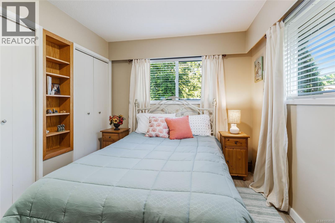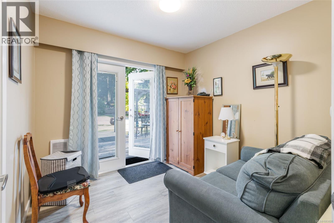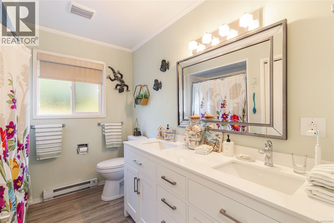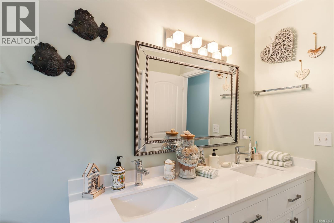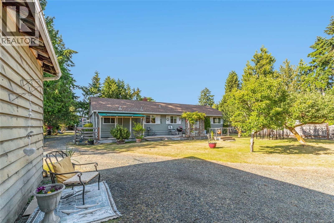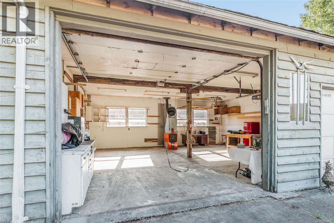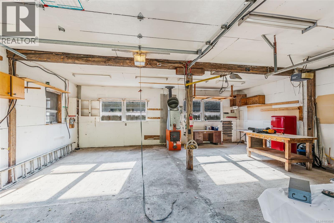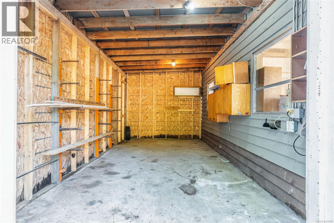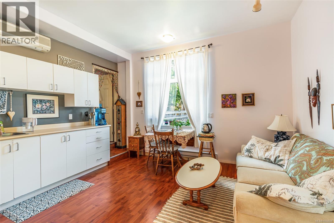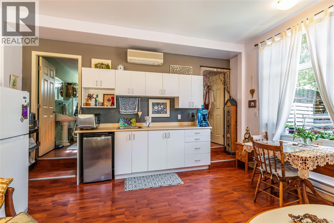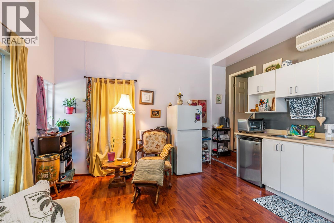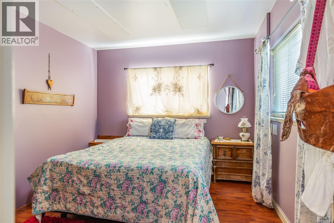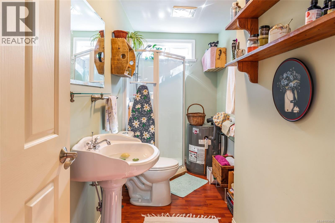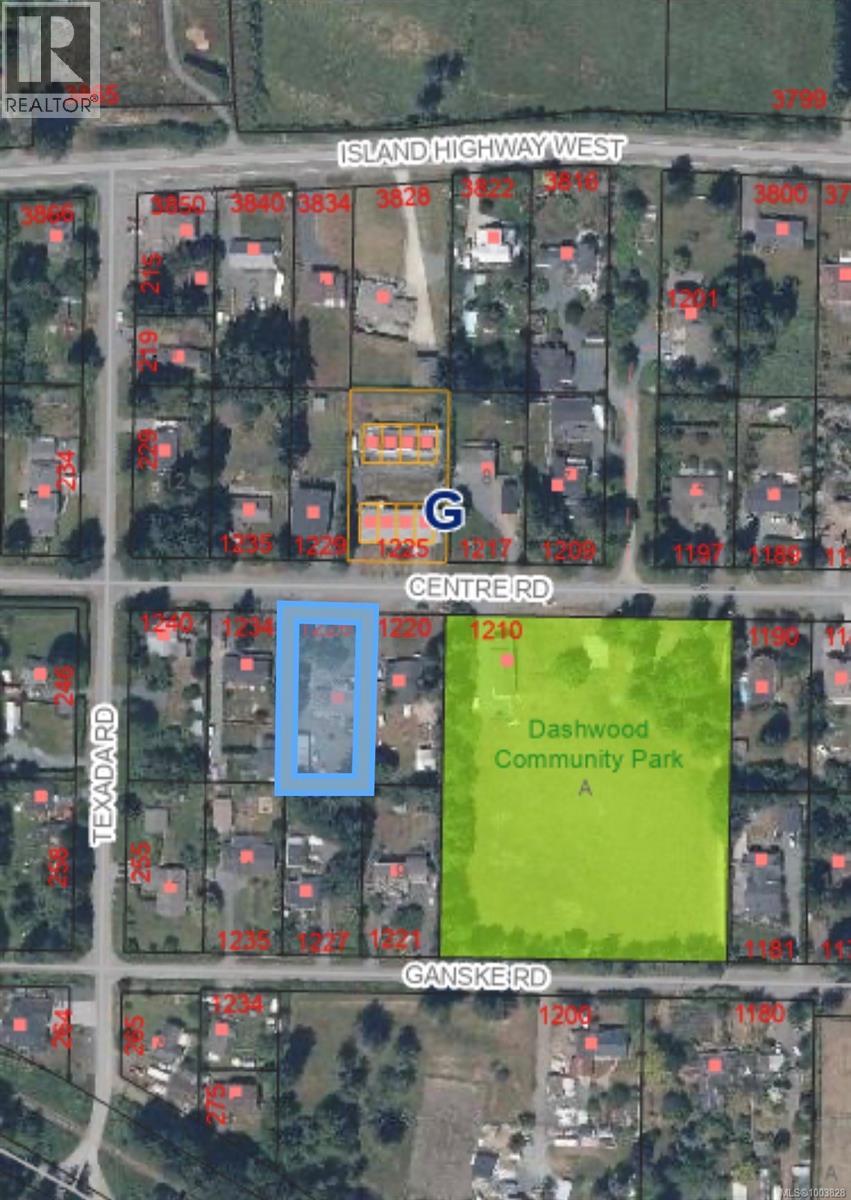1226 Centre Rd Qualicum Beach, British Columbia V9K 2G8
$949,000
Charming Cottage style Qualicum Rancher with Detached Guest Suite & Dream Workshop on ½ Acre in Upper Dashwood. Pride of ownership shines throughout this beautifully well maintained 3-bedroom rancher, nestled on a level ½ acre. This inviting 1,241 sq ft home includes a 360 sq ft detached 1-bedroom guest suite—ideal for extended family, guests, or rental income. Step inside to find tasteful features including vinyl windows, laminate flooring, fresh paint and trim, and elegant glass French doors. A cozy Osburn wood stove and classic brick fireplace anchor the bright , welcoming living room. The kitchen is equipped with appliances and the laundry includes a washer & dryer. The sunny south-facing backyard is a private oasis, featuring a beautiful wooden deck, spacious cedar gazebo, fruit trees (plum, apple, pear), new sprinklers and a near-new metal garden shed. There’ s ample room for RV parking as well. A standout feature is the 26x28 ft detached Shop/Garage—a handyman’s dream—offering an over-height door, 220-amp service. Whether you're seeking multi-generational living, workshop space, or a peaceful country setting just minutes from Qualicum Beach, this unique property offers endless flexibility and charm. Visit my website for more details or to schedule your private tour today! For more details or to view this property, contact Lois Grant Marketing Services direct at 250-228-4567 or view our website at www.LoisGrant.com for more details. (id:48643)
Property Details
| MLS® Number | 1003828 |
| Property Type | Single Family |
| Neigbourhood | Qualicum North |
| Features | Central Location, Level Lot, Private Setting, Other, Marine Oriented |
| Parking Space Total | 5 |
| Plan | Vip1223 |
| Structure | Shed, Workshop |
Building
| Bathroom Total | 2 |
| Bedrooms Total | 4 |
| Constructed Date | 1972 |
| Cooling Type | None |
| Fireplace Present | Yes |
| Fireplace Total | 1 |
| Heating Fuel | Electric |
| Heating Type | Baseboard Heaters |
| Size Interior | 2,459 Ft2 |
| Total Finished Area | 1688 Sqft |
| Type | House |
Land
| Acreage | No |
| Size Irregular | 0.5 |
| Size Total | 0.5 Ac |
| Size Total Text | 0.5 Ac |
| Zoning Description | Rs2m |
| Zoning Type | Residential |
Rooms
| Level | Type | Length | Width | Dimensions |
|---|---|---|---|---|
| Main Level | Laundry Room | 11'2 x 7'11 | ||
| Main Level | Bathroom | 4-Piece | ||
| Main Level | Bedroom | 9'2 x 8'11 | ||
| Main Level | Bedroom | 11'11 x 9'2 | ||
| Main Level | Primary Bedroom | 11'11 x 10'11 | ||
| Main Level | Dining Room | 12'4 x 9'4 | ||
| Main Level | Kitchen | 12'6 x 11'5 | ||
| Main Level | Entrance | 4'0 x 4'0 | ||
| Other | Storage | 23'1 x 11'5 | ||
| Other | Workshop | 27'11 x 26'1 | ||
| Other | Bathroom | 3-Piece | ||
| Other | Bedroom | 11'4 x 9'9 | ||
| Other | Kitchen | 15'8 x 12'3 |
https://www.realtor.ca/real-estate/28520725/1226-centre-rd-qualicum-beach-qualicum-north
Contact Us
Contact us for more information
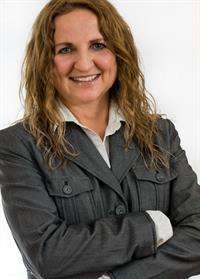
Lois Grant
Personal Real Estate Corporation
www.loisgrant.com/
www.facebook.com/pages/Lois-Grant-Real-Estate/197925726885319
113 West Second Ave P.o. Box 1890
Qualicum Beach, British Columbia V9K 1T5
(250) 752-2466
(800) 668-3622
(250) 752-2433
www.remax-anchor-qualicumbeach-bc.com/

