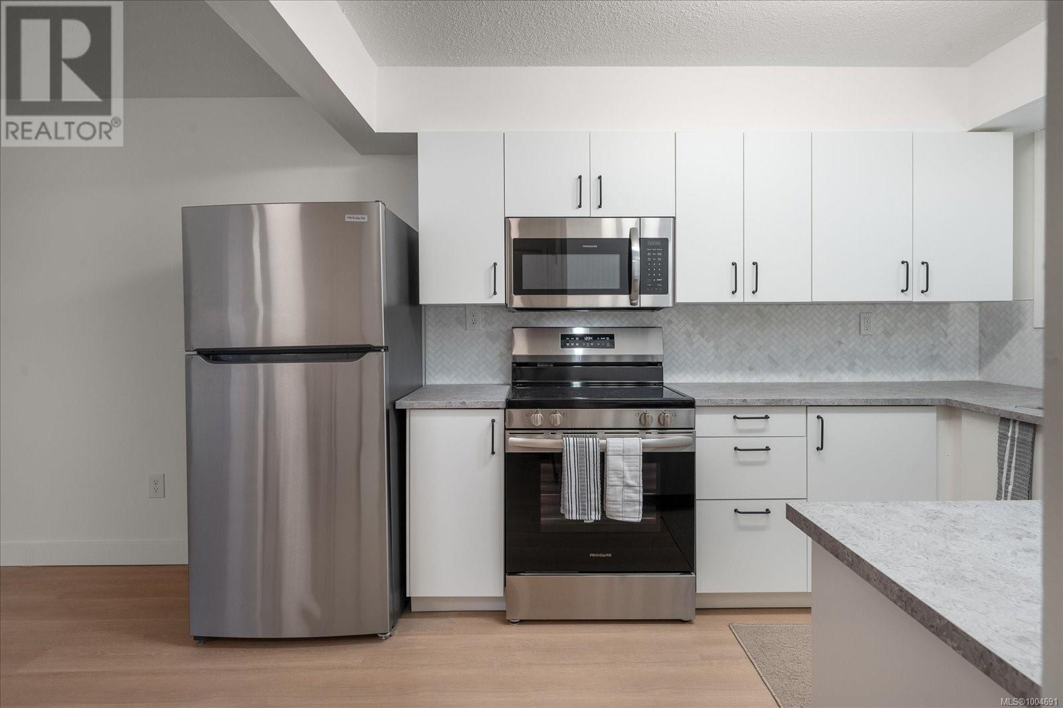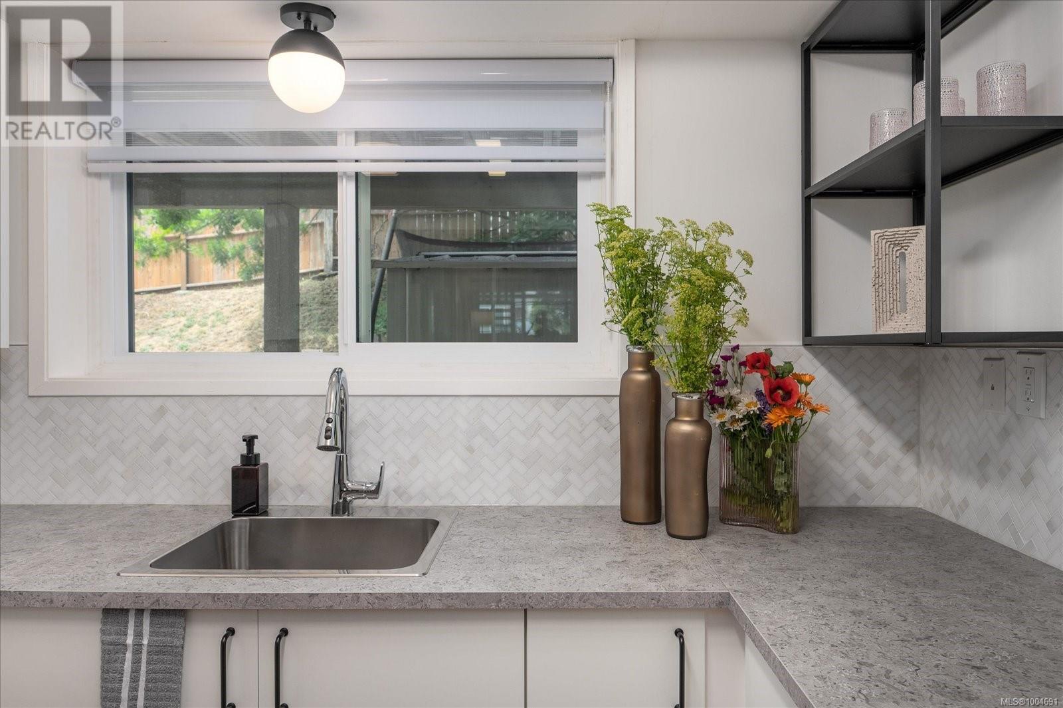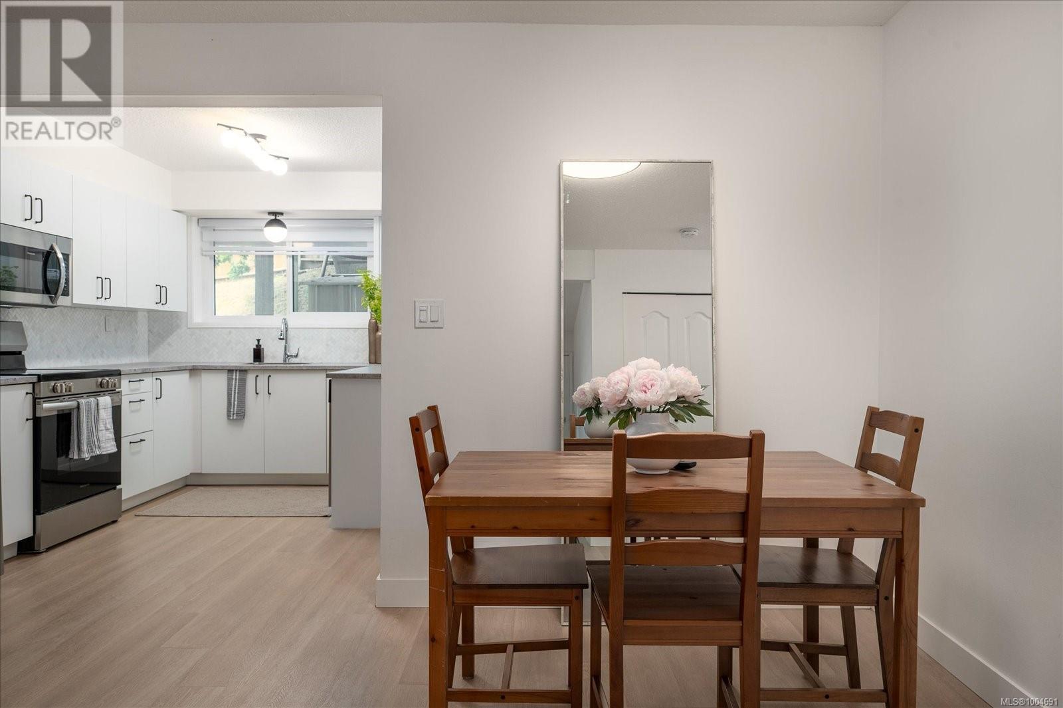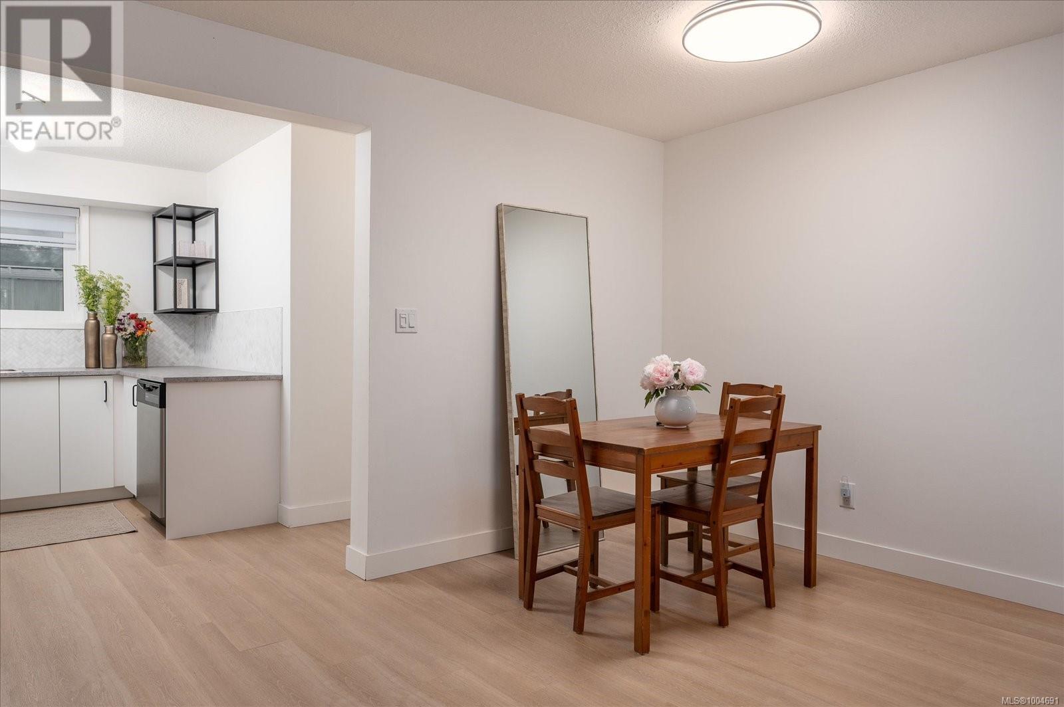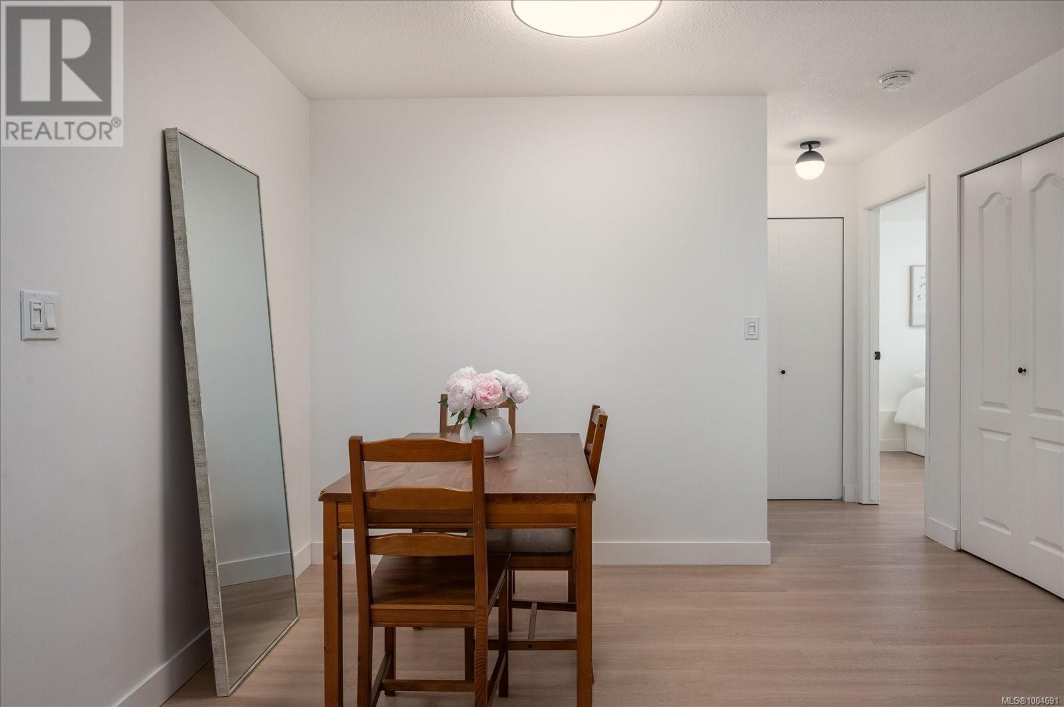123 Adams Ave Nanaimo, British Columbia V9S 4R9
$549,800Maintenance,
$782.42 Monthly
Maintenance,
$782.42 MonthlyHere’s a rare opportunity to own a well-maintained half duplex with two fully self-contained suites — all under one strata title. The upper level offers a bright and inviting 3-bedroom, 1-bath home with plenty of natural light and space to spread out. Downstairs, you'll find a beautifully renovated 2-bedroom, 1-bath suite with its own entrance — perfect as a mortgage helper, in-law suite, or income-generating rental. This is a great fit for investors, multi-generational families, or first-time buyers looking for flexibility and value. Located close to shopping, transit, and just minutes to scenic Bowen Park, this home checks all the right boxes for location and lifestyle. (id:48643)
Property Details
| MLS® Number | 1004691 |
| Property Type | Single Family |
| Neigbourhood | Central Nanaimo |
| Community Features | Pets Allowed With Restrictions, Family Oriented |
| Features | Cul-de-sac, Other |
| Parking Space Total | 2 |
| Plan | Vis375 |
| Structure | Patio(s) |
Building
| Bathroom Total | 2 |
| Bedrooms Total | 5 |
| Constructed Date | 1978 |
| Cooling Type | None |
| Fireplace Present | Yes |
| Fireplace Total | 1 |
| Heating Fuel | Electric |
| Heating Type | Baseboard Heaters |
| Size Interior | 2,476 Ft2 |
| Total Finished Area | 2020 Sqft |
| Type | Duplex |
Land
| Access Type | Road Access |
| Acreage | No |
| Zoning Description | Rm3 |
| Zoning Type | Duplex |
Rooms
| Level | Type | Length | Width | Dimensions |
|---|---|---|---|---|
| Second Level | Primary Bedroom | 13'1 x 10'6 | ||
| Second Level | Living Room | 16'5 x 11'10 | ||
| Second Level | Dining Room | 8'6 x 11'9 | ||
| Second Level | Kitchen | 10'4 x 8'5 | ||
| Second Level | Bathroom | 6'6 x 6'10 | ||
| Second Level | Bedroom | 9'11 x 8'2 | ||
| Second Level | Bedroom | 8'5 x 10'6 | ||
| Main Level | Living Room | 13'5 x 11'9 | ||
| Main Level | Dining Room | 11'3 x 14'11 | ||
| Main Level | Kitchen | 9'11 x 8'6 | ||
| Main Level | Laundry Room | 10'3 x 9'11 | ||
| Main Level | Bedroom | 7'4 x 11'0 | ||
| Main Level | Primary Bedroom | 12'8 x 10'1 | ||
| Main Level | Patio | 7'11 x 21'9 | ||
| Main Level | Bathroom | 6'2 x 6'5 |
https://www.realtor.ca/real-estate/28547124/123-adams-ave-nanaimo-central-nanaimo
Contact Us
Contact us for more information

Shanon Kelley
Personal Real Estate Corporation
shanonkelley.com/
4200 Island Highway North
Nanaimo, British Columbia V9T 1W6
(250) 758-7653
(250) 758-8477
royallepagenanaimo.ca/

Jamie Kennedy
4200 Island Highway North
Nanaimo, British Columbia V9T 1W6
(250) 758-7653
(250) 758-8477
royallepagenanaimo.ca/
Justin Steele
justinsteele.royallepage.ca/
4200 Island Highway North
Nanaimo, British Columbia V9T 1W6
(250) 758-7653
(250) 758-8477
royallepagenanaimo.ca/








