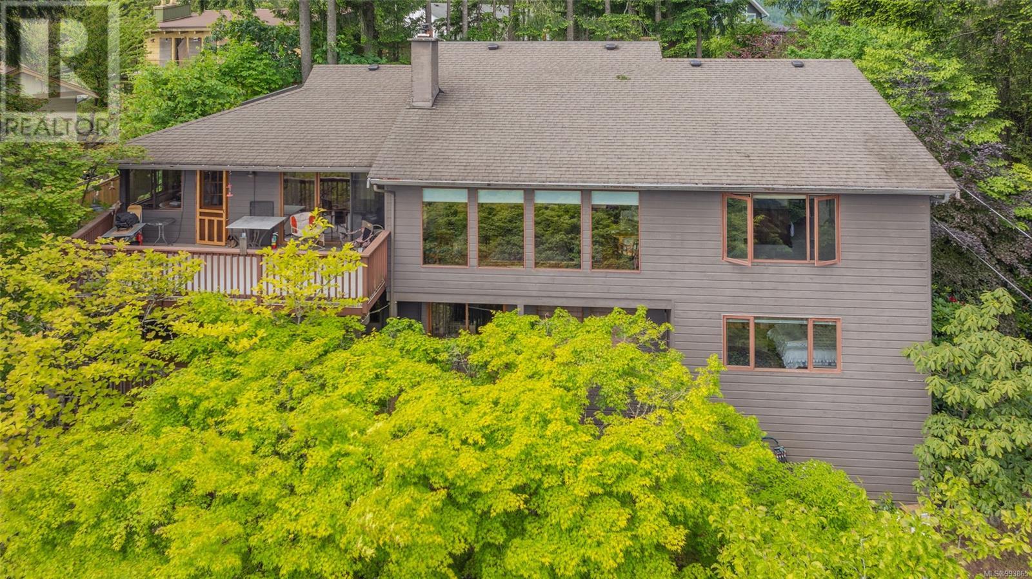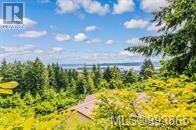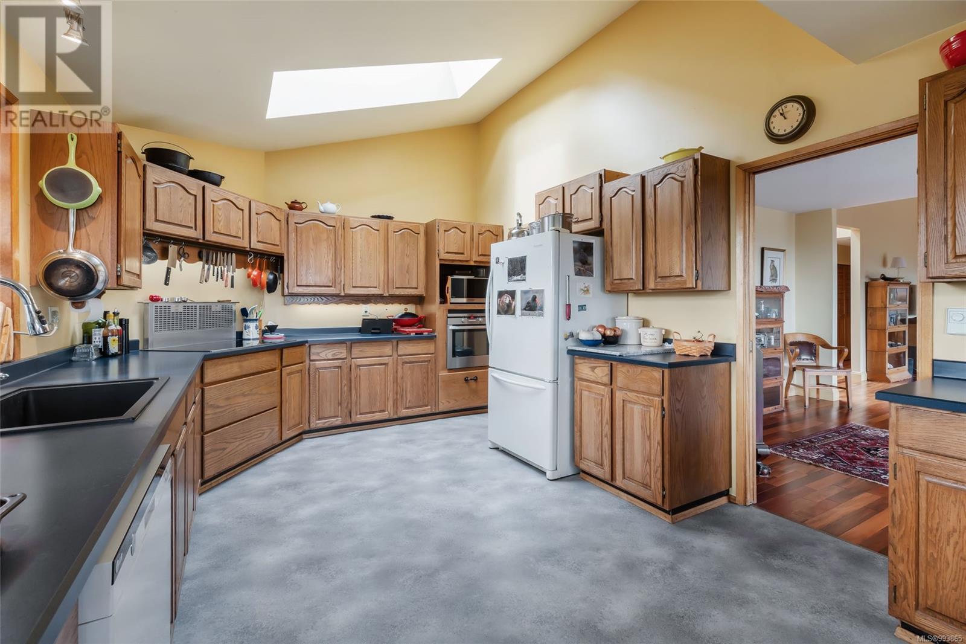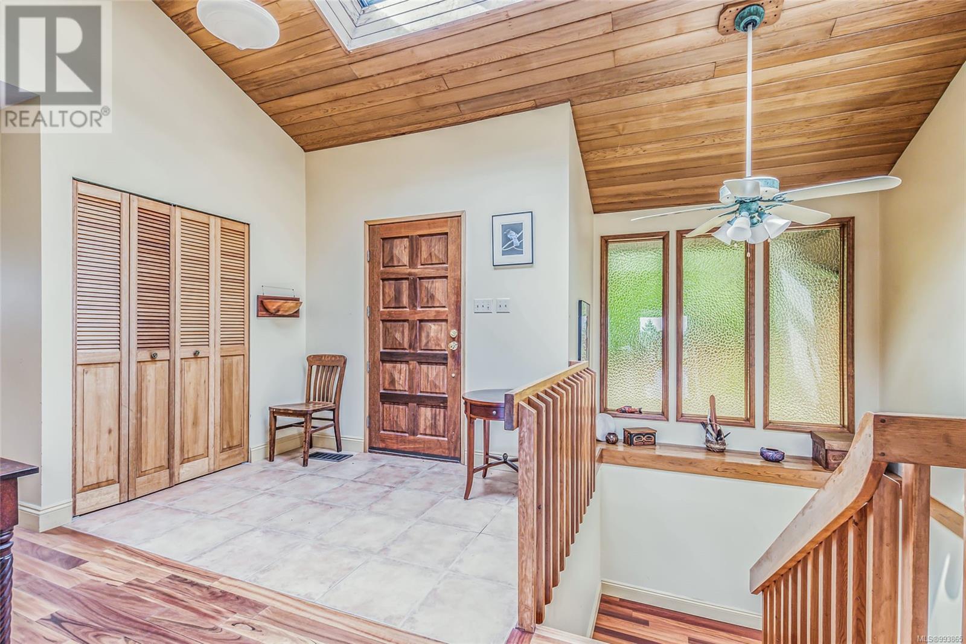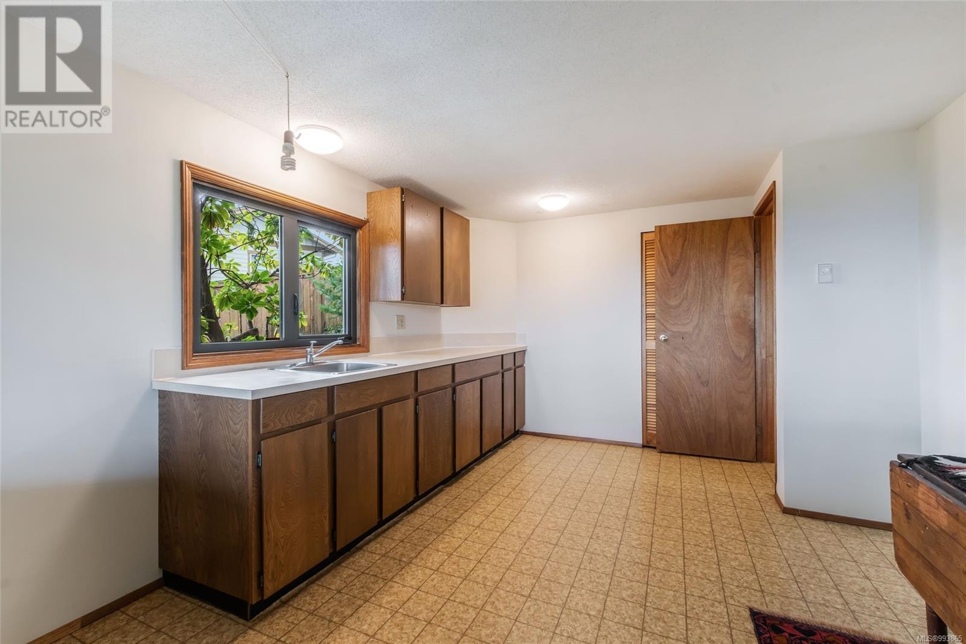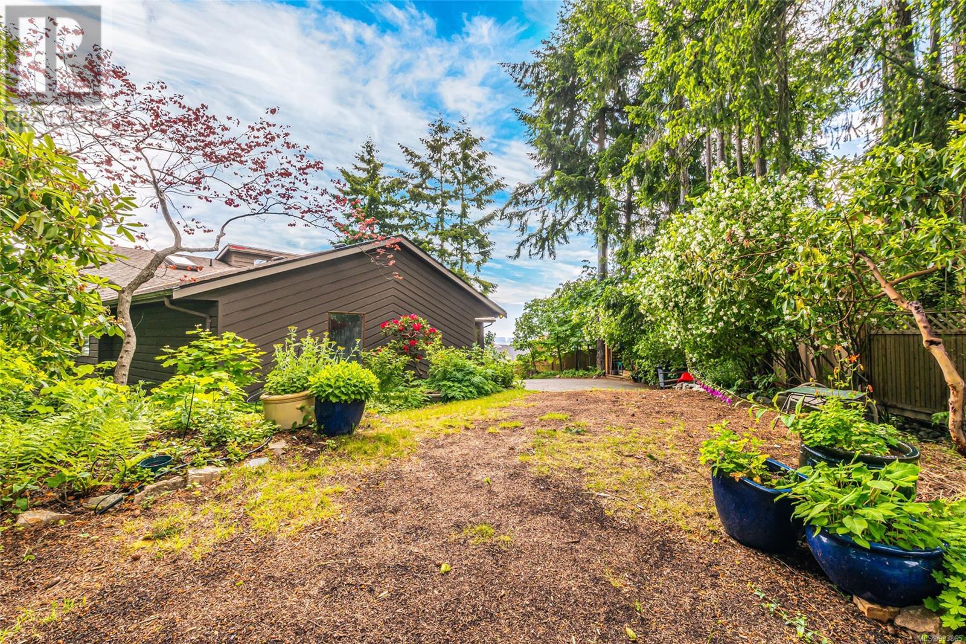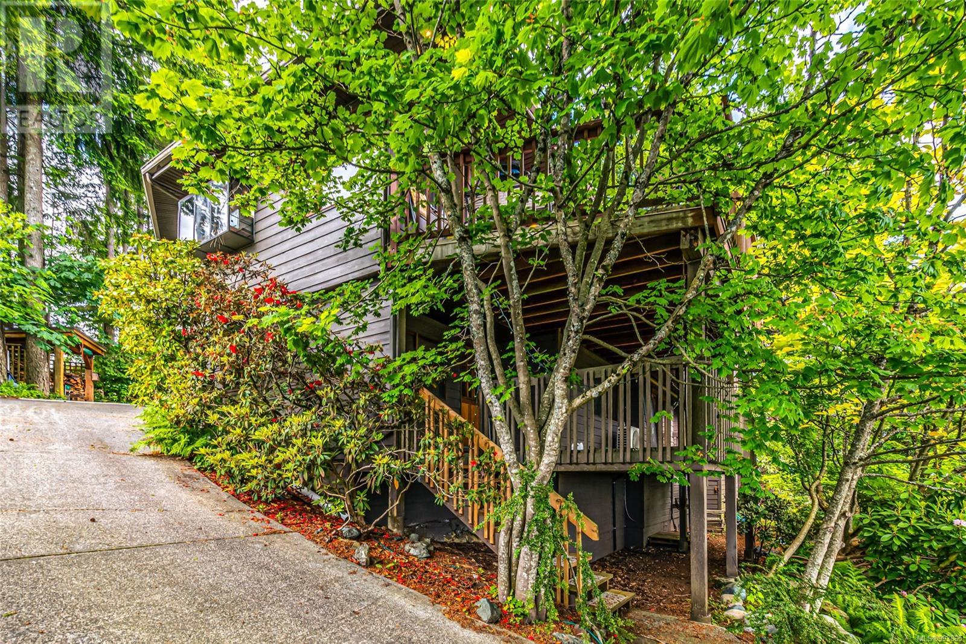1239 Okanagan Pl Nanaimo, British Columbia V9R 6C2
$998,000
Enjoy endless views of the Downtown Harbour, Salish sea & mainland mountains from this grand College Heights Westcoast style home. Situated on a .28 acre lot & boasting beautiful flowering rhododendrons, magnolias, maples & a captivating pond. The house is big, bright and airy with 4 large bedrooms & 3 baths & is level entry with full walk out lower level with lots of storage. Brazilian cherrywood floors adorn the living & dining rooms & ceilings vault over 15 ft. The kitchen is spacious with oak cabinets, garden window, skylights &11 ft. vaulted ceiling. There's a full walk-in pantry & 8 new vinyl framed windows. The primary bedroom has a8'7x5'5 walk in closet & 3pc ensuite with shower. The lower level was freshly painted in 2024, has suite potential with 2 bedrooms featuring new carpeting, family room, Hobby room (easily converts to kitchen),laundry & storage. Ductless heat pump keeping things cool in summer. Very Private. Stunning Views. Big double garage. adjoining lot available (id:48643)
Property Details
| MLS® Number | 993865 |
| Property Type | Single Family |
| Neigbourhood | South Jingle Pot |
| Features | Cul-de-sac, Park Setting, Private Setting, Sloping, Other |
| Parking Space Total | 4 |
| Plan | Vip29452 |
| View Type | City View, Ocean View |
Building
| Bathroom Total | 3 |
| Bedrooms Total | 4 |
| Architectural Style | Westcoast |
| Constructed Date | 1982 |
| Cooling Type | Air Conditioned, Wall Unit |
| Fireplace Present | Yes |
| Fireplace Total | 2 |
| Heating Fuel | Electric |
| Heating Type | Baseboard Heaters |
| Size Interior | 4,019 Ft2 |
| Total Finished Area | 3932 Sqft |
| Type | House |
Parking
| Garage |
Land
| Access Type | Road Access |
| Acreage | No |
| Size Irregular | 12197 |
| Size Total | 12197 Sqft |
| Size Total Text | 12197 Sqft |
| Zoning Description | R1 |
| Zoning Type | Residential |
Rooms
| Level | Type | Length | Width | Dimensions |
|---|---|---|---|---|
| Lower Level | Storage | 10'5 x 10'2 | ||
| Lower Level | Bathroom | 4-Piece | ||
| Lower Level | Laundry Room | 15'2 x 10'3 | ||
| Lower Level | Hobby Room | 16'0 x 10'10 | ||
| Lower Level | Bedroom | 14'11 x 12'3 | ||
| Lower Level | Bedroom | 16'4 x 16'2 | ||
| Lower Level | Family Room | 20'0 x 18'11 | ||
| Main Level | Ensuite | 3-Piece | ||
| Main Level | Bathroom | 3-Piece | ||
| Main Level | Bedroom | 11'0 x 11'0 | ||
| Main Level | Primary Bedroom | 16'8 x 16'4 | ||
| Main Level | Pantry | 10'4 x 8'8 | ||
| Main Level | Dining Nook | 11'6 x 6'11 | ||
| Main Level | Kitchen | 14'6 x 11'6 | ||
| Main Level | Dining Room | 15'4 x 12'2 | ||
| Main Level | Living Room | 21'11 x 20'0 |
https://www.realtor.ca/real-estate/28104155/1239-okanagan-pl-nanaimo-south-jingle-pot
Contact Us
Contact us for more information

Susan Mcgougan
Personal Real Estate Corporation
www.susanmcgougan.com/
www.facebook.com/homesnanaimo/
www.linkedin.com/in/susanmcgougan/
twitter.com/mudgegirl
#1 - 5140 Metral Drive
Nanaimo, British Columbia V9T 2K8
(250) 751-1223
(800) 916-9229
(250) 751-1300
www.remaxofnanaimo.com/




