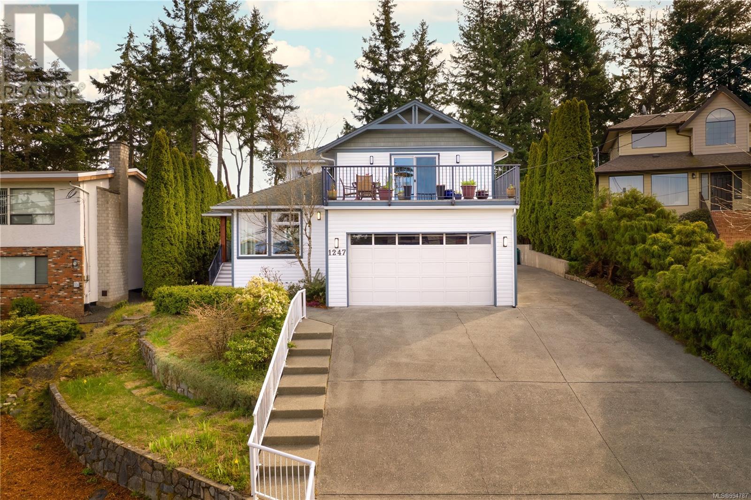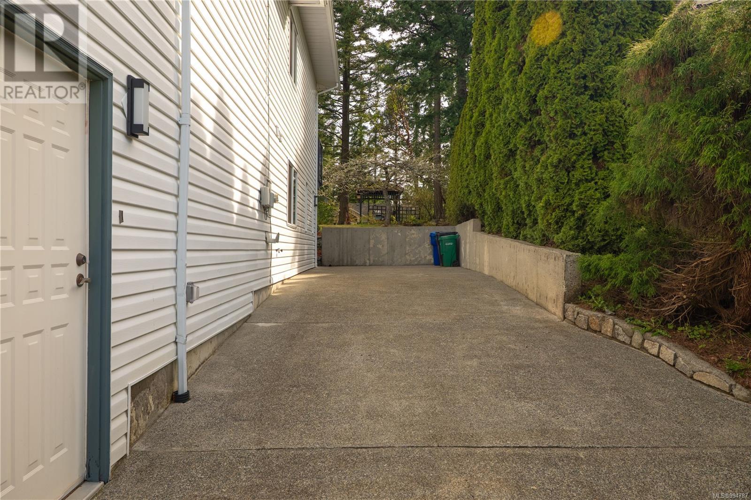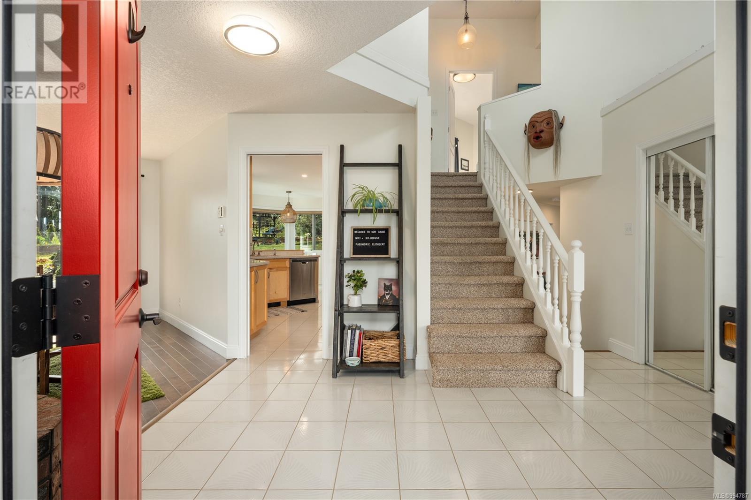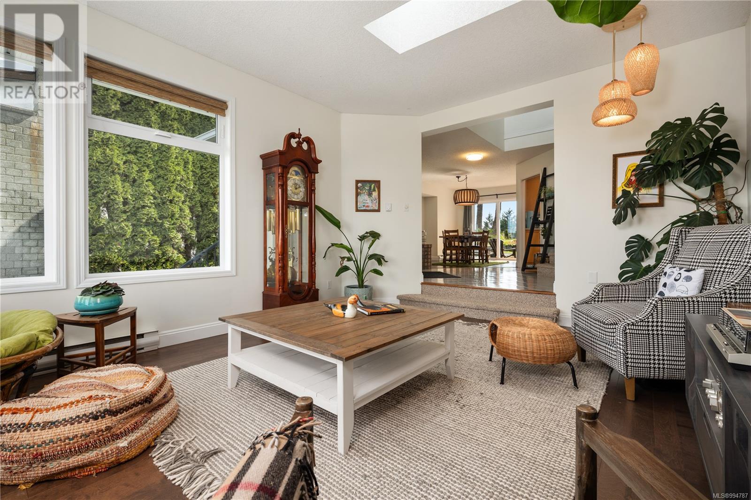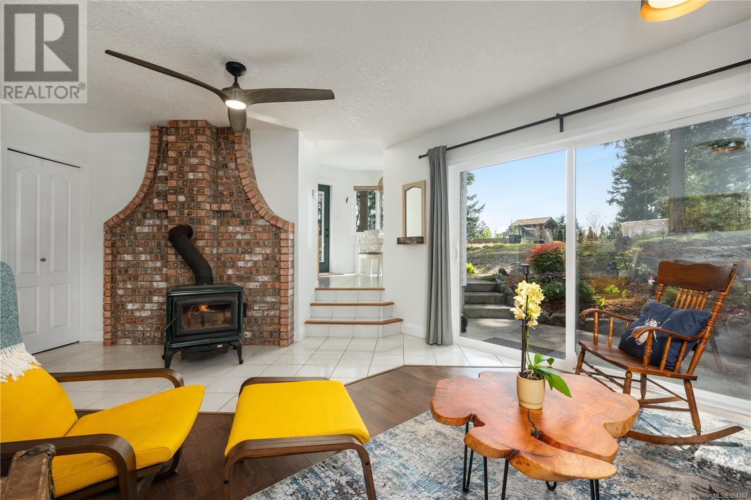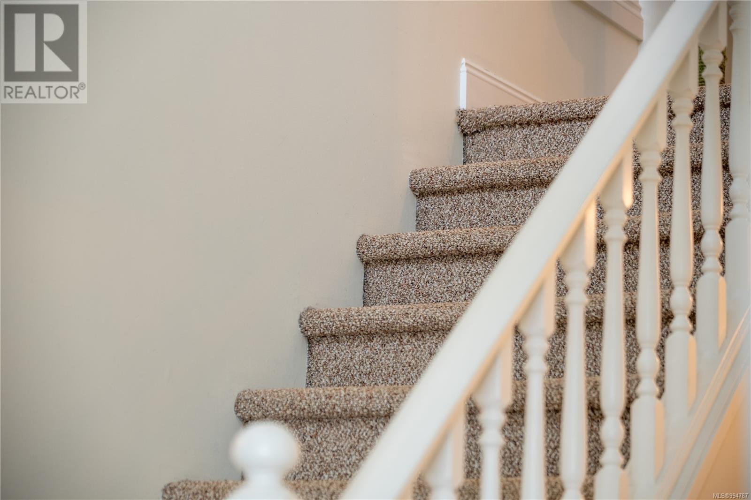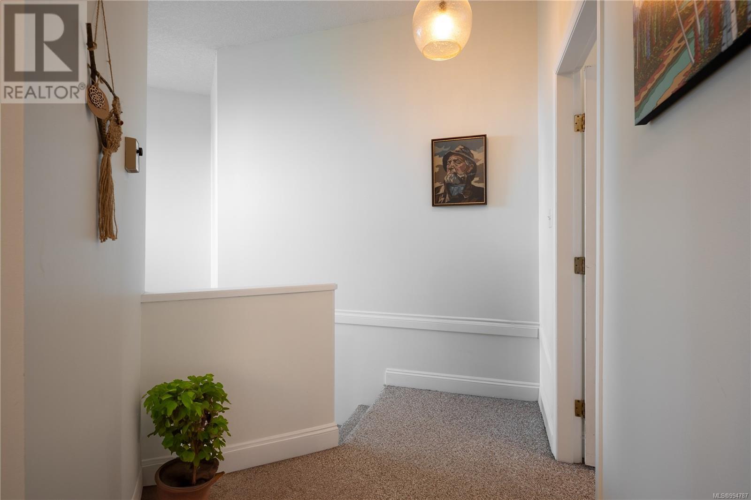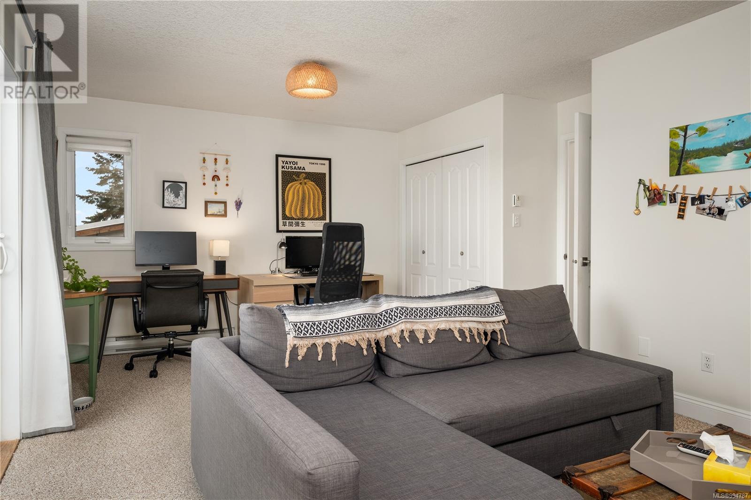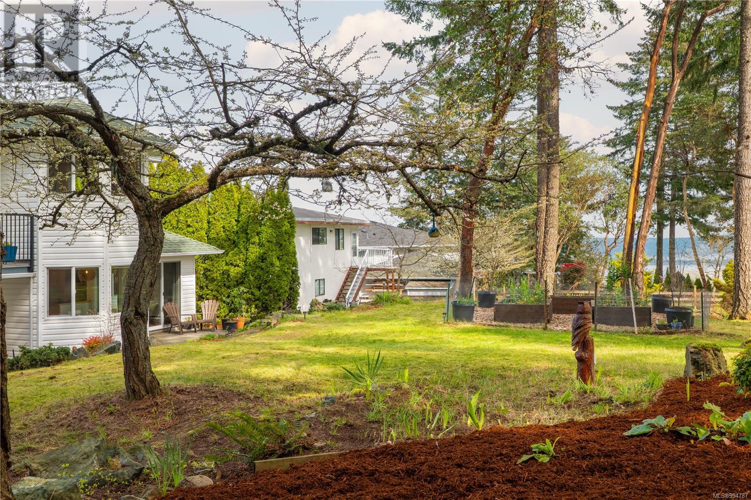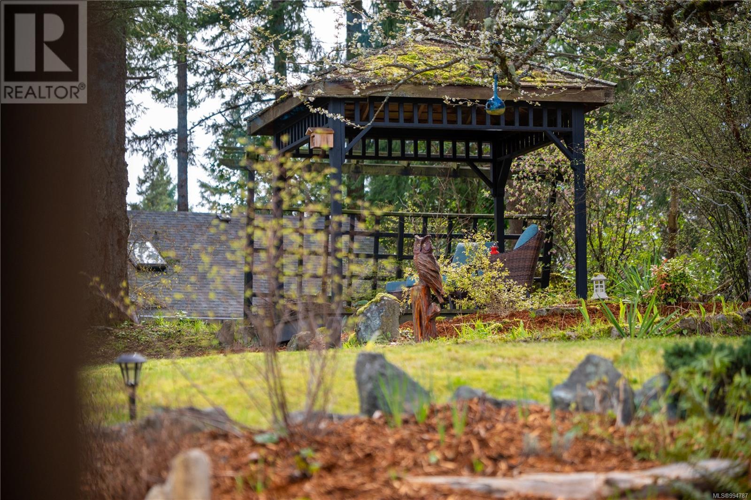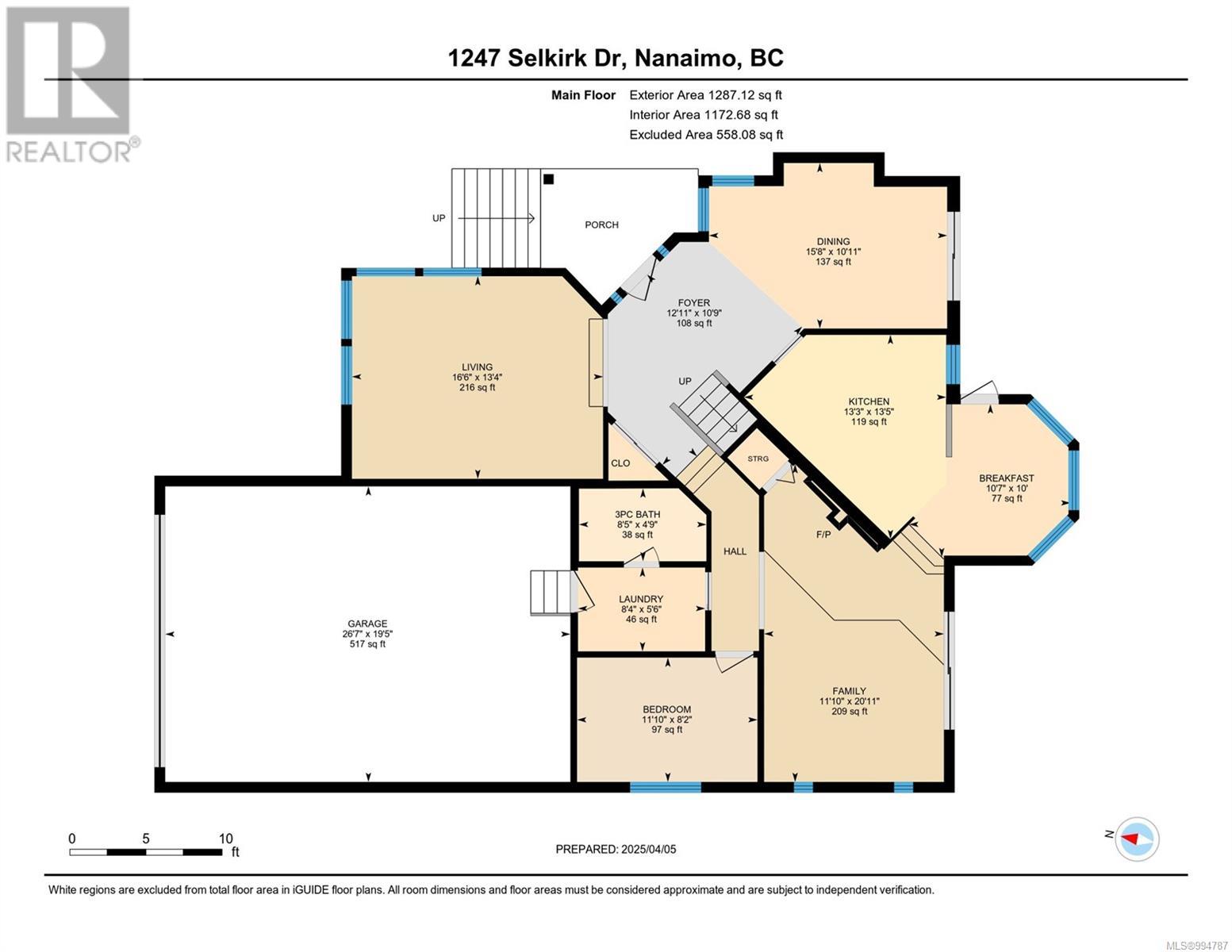1247 Selkirk Dr Nanaimo, British Columbia V9R 5Z5
$974,800
Incredible views of Gabriola Island & Nanaimo Harbour in the desirable neighborhood of College Heights! The main floor has a great flow & features a grand entry way with high ceilings, sunken living room with oversized windows allowing you to enjoy the beautiful views, formal dining room, modern kitchen with eating area, family room with a cozy wood burning stove, powder room with shower, plus a den which could be a 4th bedroom. Upstairs features a large primary bedroom with a private balcony, generous ensuite featuring a tub & shower, 2 other bedrooms & family bath. Relax & unwind on the huge deck where you can enjoy the city & ocean views! Situated on a peaceful over ¼-acre lot with raised garden beds, irrigation, a gazebo, & shed its perfect for gardeners, kids, & entertaining! With over 100k spent in recent upgrades including new windows, PEX piping, new insulation, balconies, railings, light fixtures, washer/dryer, exterior doors + much more, this home is move in ready!! Great location central to everything but quiet with access to trails & Westwood Lake nearby (15 min. walk)! FOR SHOWING APPOINTMENTS - CONTACT LISTING AGENT DIRECTLY 604-789-2140 (id:48643)
Property Details
| MLS® Number | 994787 |
| Property Type | Single Family |
| Neigbourhood | University District |
| Features | Central Location, Hillside |
| Parking Space Total | 10 |
| Plan | Vip29452 |
| Structure | Shed |
| View Type | City View, Ocean View |
Building
| Bathroom Total | 3 |
| Bedrooms Total | 4 |
| Constructed Date | 1990 |
| Cooling Type | None |
| Fireplace Present | Yes |
| Fireplace Total | 1 |
| Heating Fuel | Electric, Wood |
| Heating Type | Baseboard Heaters |
| Size Interior | 2,186 Ft2 |
| Total Finished Area | 2186 Sqft |
| Type | House |
Land
| Access Type | Road Access |
| Acreage | No |
| Size Irregular | 11045 |
| Size Total | 11045 Sqft |
| Size Total Text | 11045 Sqft |
| Zoning Description | R5 |
| Zoning Type | Residential |
Rooms
| Level | Type | Length | Width | Dimensions |
|---|---|---|---|---|
| Second Level | Primary Bedroom | 17'2 x 12'10 | ||
| Second Level | Ensuite | 14'2 x 21'6 | ||
| Second Level | Bedroom | 9'7 x 10'0 | ||
| Second Level | Bedroom | 19'3 x 14'2 | ||
| Second Level | Bathroom | 5'10 x 9'11 | ||
| Main Level | Living Room | 13'4 x 16'6 | ||
| Main Level | Dining Room | 10'11 x 15'8 | ||
| Main Level | Kitchen | 13'5 x 13'3 | ||
| Main Level | Dining Nook | 10'0 x 10'7 | ||
| Main Level | Family Room | 20'11 x 11'10 | ||
| Main Level | Bedroom | 8'2 x 11'10 | ||
| Main Level | Bathroom | 4'9 x 8'5 | ||
| Main Level | Laundry Room | 5'6 x 8'4 | ||
| Main Level | Entrance | 10'9 x 12'11 |
https://www.realtor.ca/real-estate/28142663/1247-selkirk-dr-nanaimo-university-district
Contact Us
Contact us for more information

Garry Voigt
Personal Real Estate Corporation - Garry Voigt Real Estate Group
www.garryvoigt.com/
135 - 19664 64 Avenue
Langley, British Columbia V2Y 3J6
(604) 530-0231
(877) 611-5241
(604) 530-6042
www.royallepagelangley.ca/

