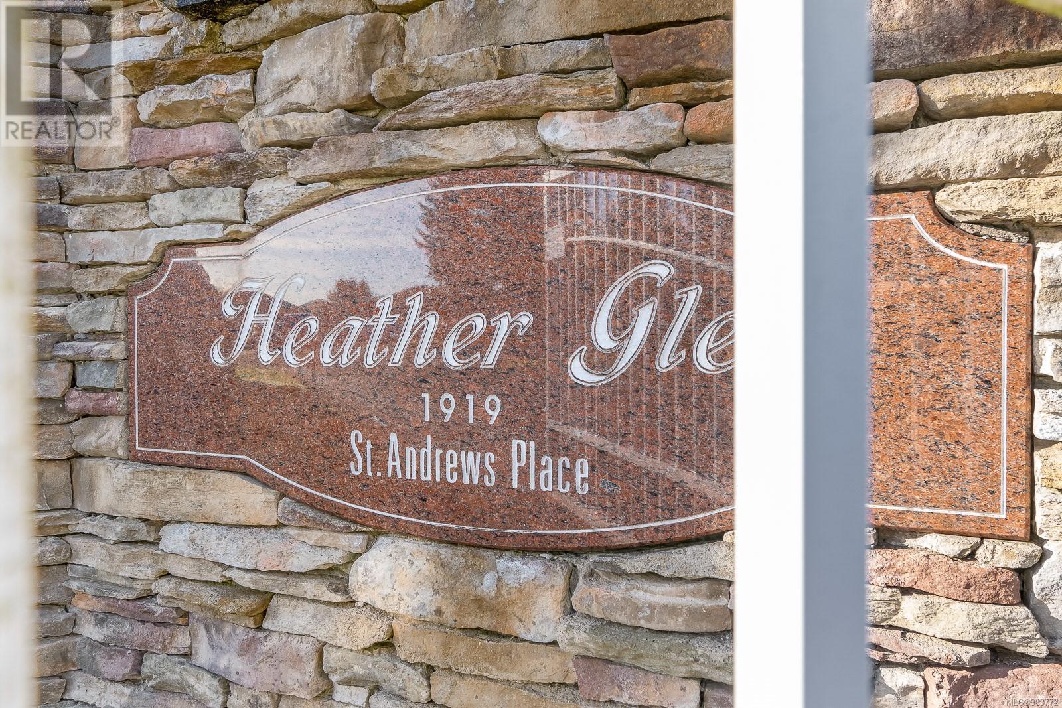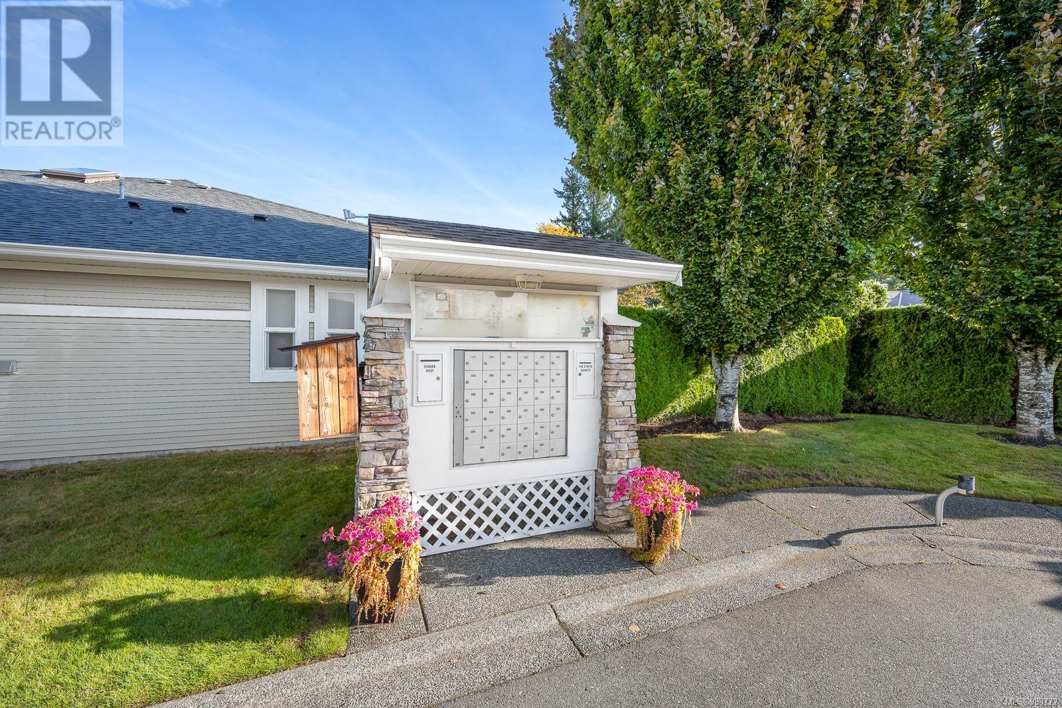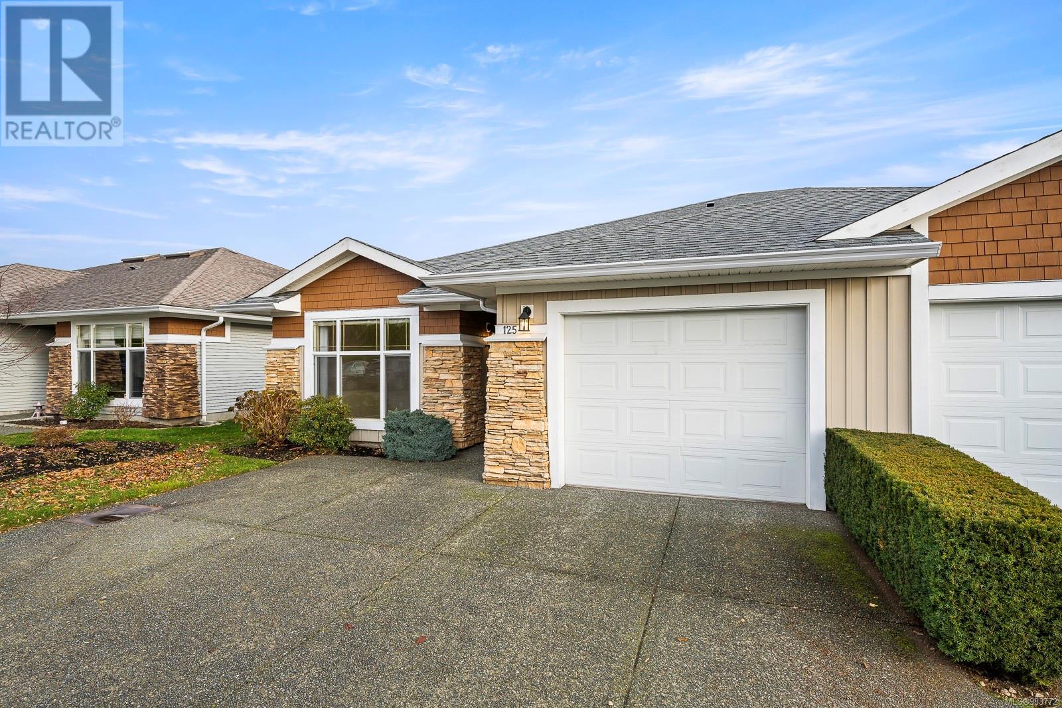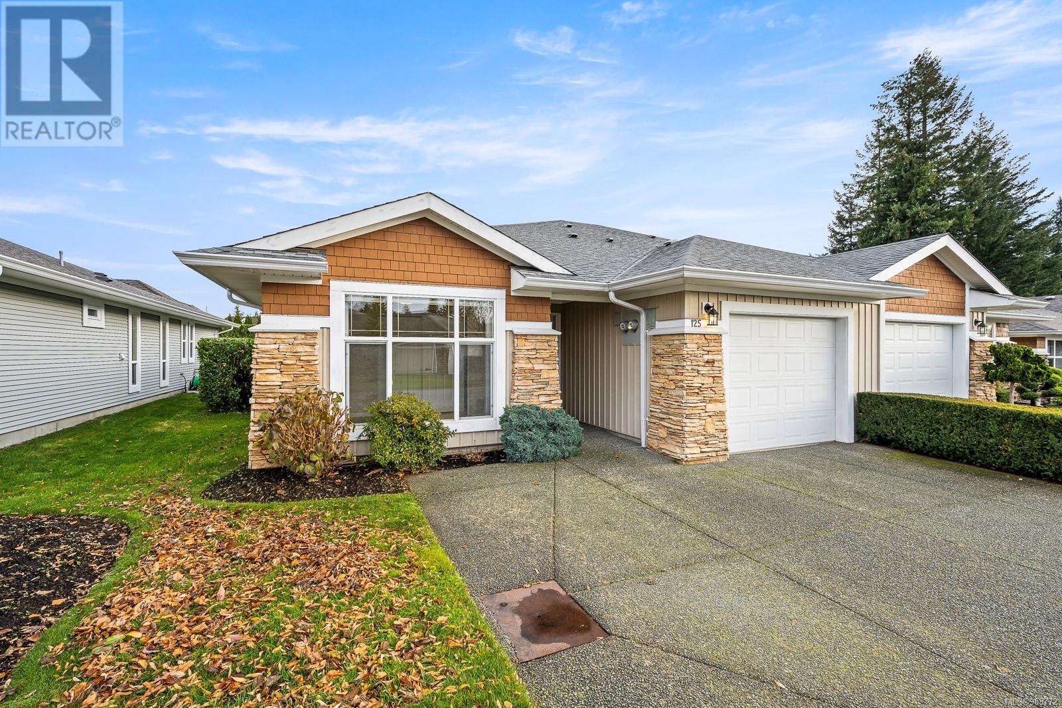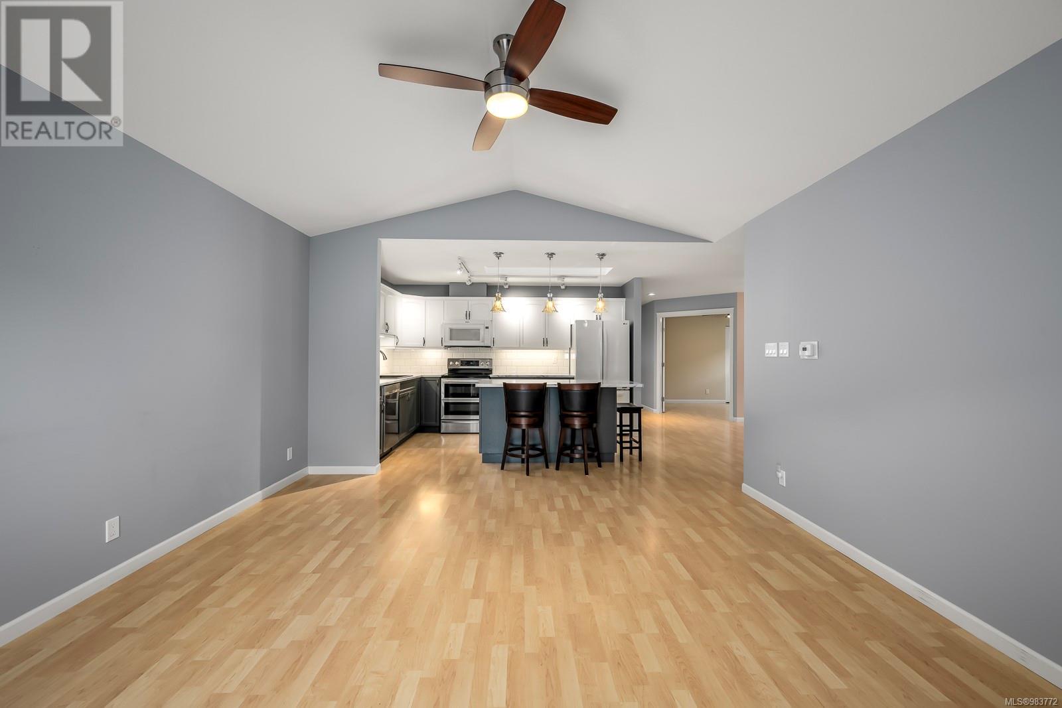125 1919 St. Andrews Pl Courtenay, British Columbia V9N 9J4
$739,000Maintenance,
$412.31 Monthly
Maintenance,
$412.31 MonthlyTURN-KEY & ready for you to move in! Welcome to gated & adult-oriented Heather Glen in East Courtenay! This 3 bedroom, 2 bath, 1327 sq ft home is one of the largest & most popular floor plans & will ''check all the boxes''. You will love the open plan, designed for easy living & comfort; vaulted ceilings, gas fireplace, built-in vac, radiant in-floor heating & ductless heat pump (2021)! The kitchen is perfect with a skylight, a large island, modern shaker cabinets & stainless steel appliances. Separate laundry with extra storage. The primary bedroom has a walk-in closet & ensuite w/double sinks, separate shower & soaker tub. Other features are large windows for natural light, patio doors to the sunny patio, gas BBQ hook-up, mature hedging for privacy, single car garage & large driveway. Minutes to Thrifty’s shopping plaza, Costco, Aquatic Center & Crown Isle Golf Resort. Rentals allowed w/some restrictions & 1 cat or 1 dog (up to 22 pounds.) Start packing!! (id:48643)
Property Details
| MLS® Number | 983772 |
| Property Type | Single Family |
| Neigbourhood | Courtenay East |
| Community Features | Pets Allowed, Age Restrictions |
| Features | Central Location, Cul-de-sac, Private Setting, Other, Gated Community |
| Parking Space Total | 3 |
Building
| Bathroom Total | 2 |
| Bedrooms Total | 3 |
| Architectural Style | Other |
| Constructed Date | 2002 |
| Cooling Type | Air Conditioned |
| Fireplace Present | Yes |
| Fireplace Total | 1 |
| Heating Fuel | Electric, Natural Gas, Other |
| Heating Type | Heat Pump |
| Size Interior | 1,327 Ft2 |
| Total Finished Area | 1327 Sqft |
| Type | Row / Townhouse |
Land
| Acreage | No |
| Zoning Description | Cd-3 |
| Zoning Type | Multi-family |
Rooms
| Level | Type | Length | Width | Dimensions |
|---|---|---|---|---|
| Main Level | Entrance | 9'3 x 5'11 | ||
| Main Level | Primary Bedroom | 11 ft | Measurements not available x 11 ft | |
| Main Level | Living Room | 13'10 x 15'8 | ||
| Main Level | Laundry Room | 8'5 x 5'4 | ||
| Main Level | Kitchen | 9 ft | Measurements not available x 9 ft | |
| Main Level | Ensuite | 5-Piece | ||
| Main Level | Dining Room | 11'11 x 10'8 | ||
| Main Level | Bedroom | 11'6 x 10'5 | ||
| Main Level | Bedroom | 12'1 x 9'11 | ||
| Main Level | Bathroom | 3-Piece |
https://www.realtor.ca/real-estate/27771850/125-1919-st-andrews-pl-courtenay-courtenay-east
Contact Us
Contact us for more information

Cindy Armstrong
Personal Real Estate Corporation
www.cindyarmstrong.net/
www.facebook.com/CindyArmstrongeXpRealty
www.instagram.com/cindy.cvrealtor/
#2 - 3179 Barons Rd
Nanaimo, British Columbia V9T 5W5
(833) 817-6506
(866) 253-9200
www.exprealty.ca/



