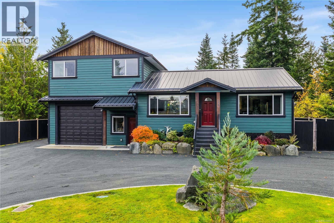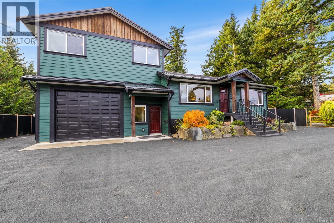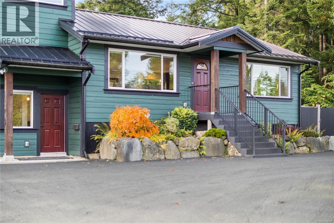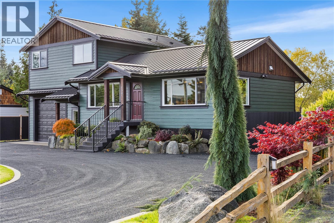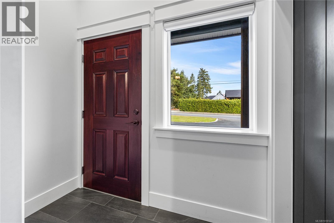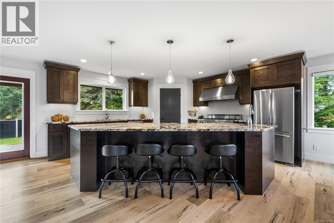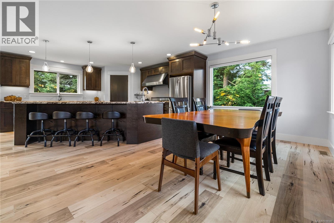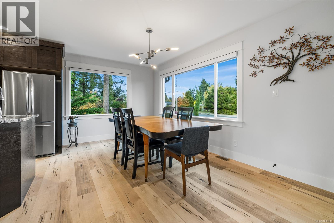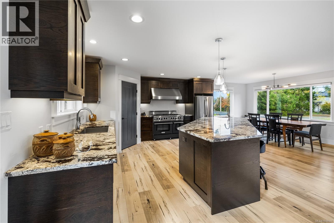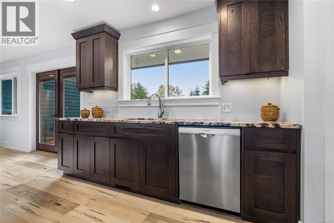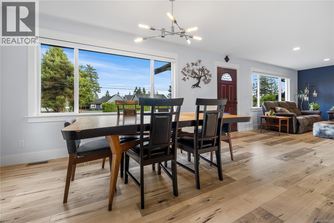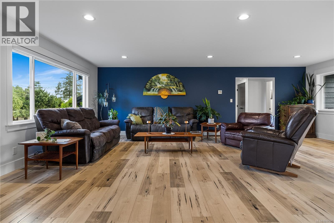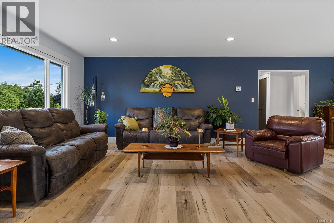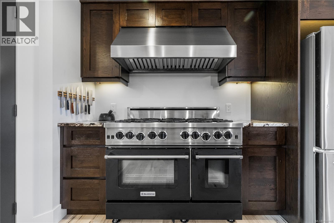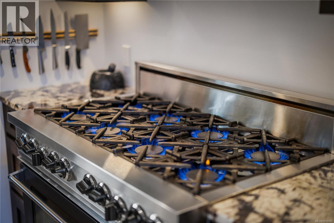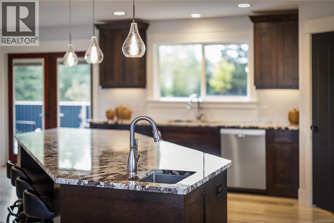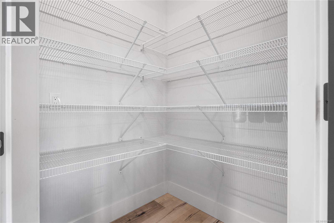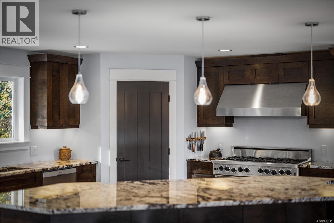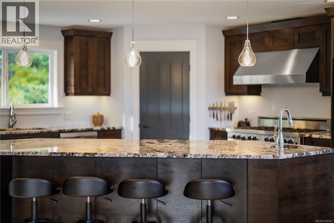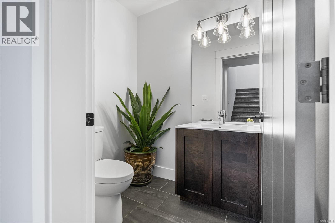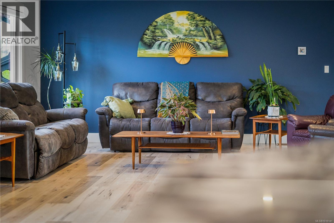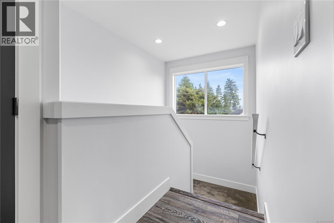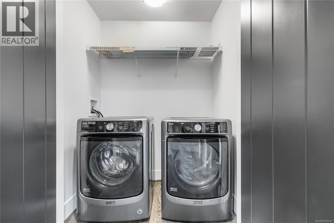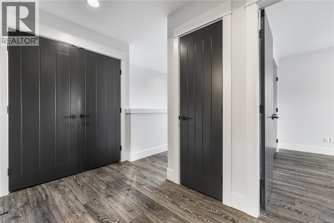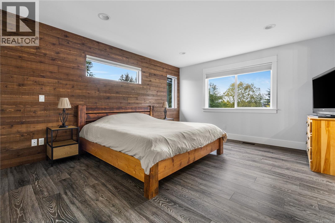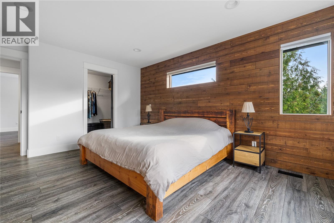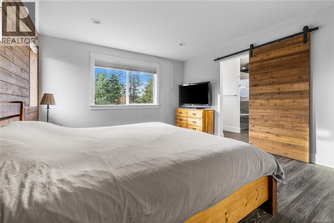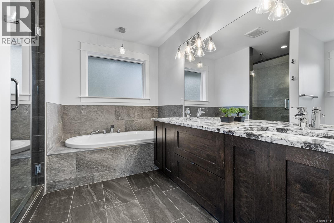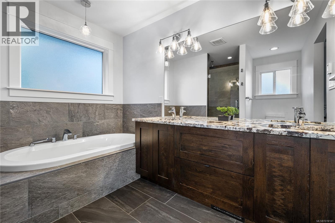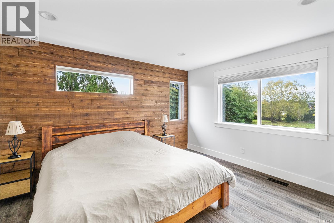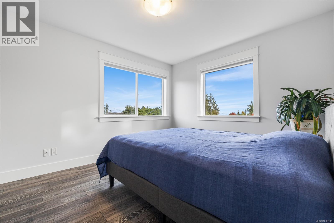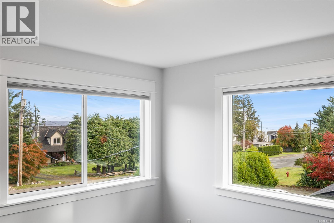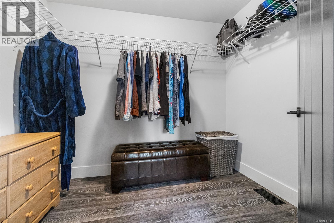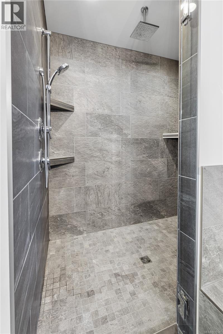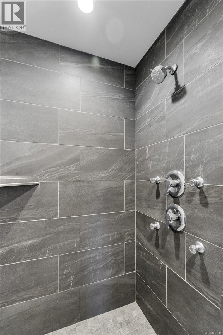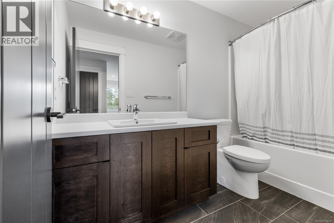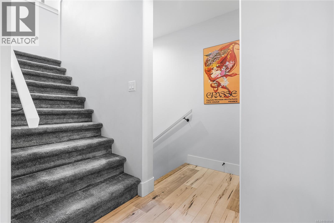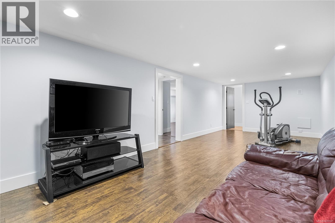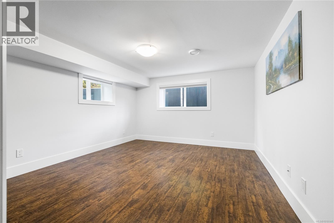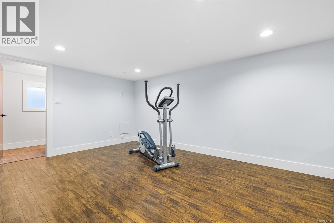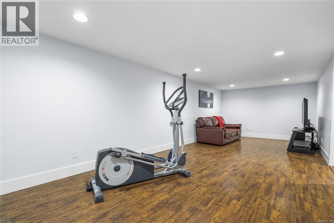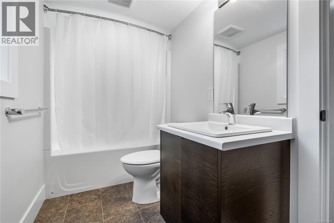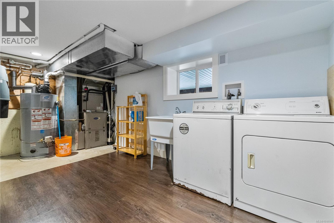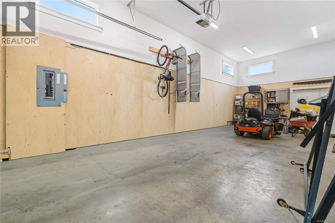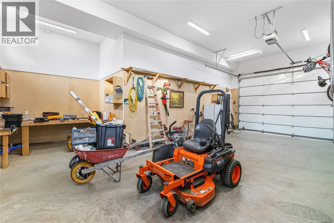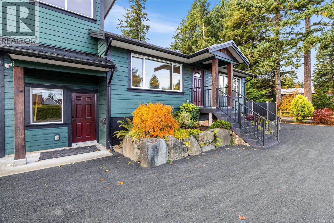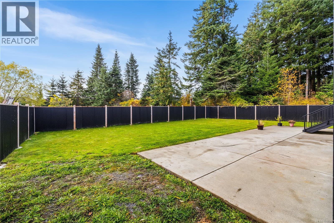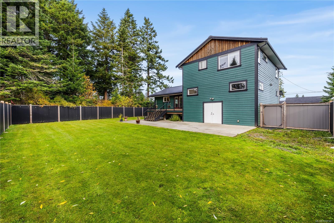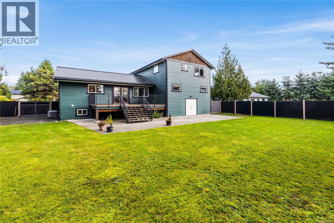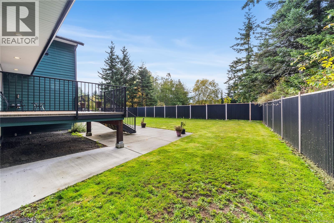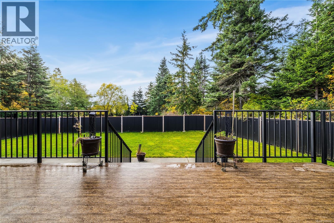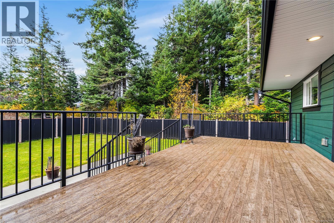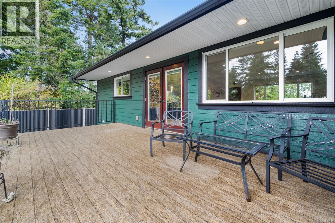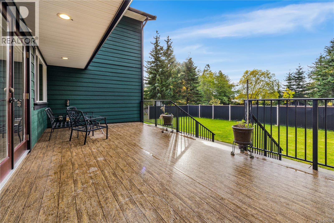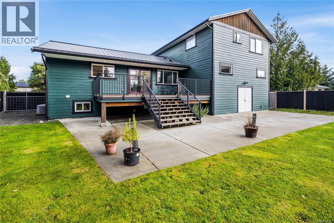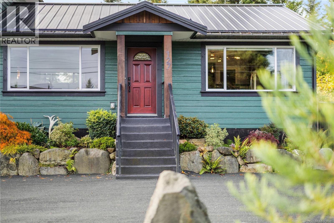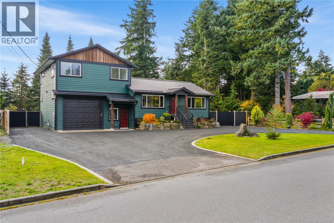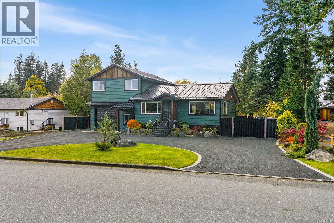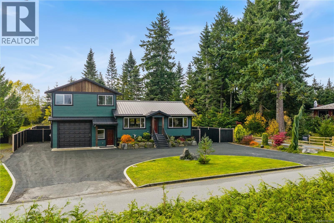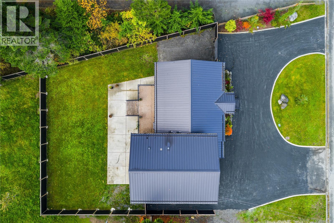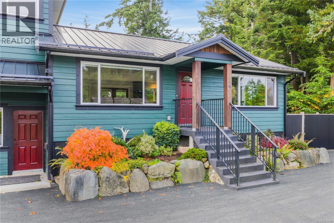127 Twillingate Rd Campbell River, British Columbia V9W 1T9
$972,888
Beautifully remodeled home on one of Willow Point’s most desirable streets—just steps from the ocean! Fully renovated in 2016, this split-level design offers main floor living with two bedrooms up and a spacious laundry closet, plus a lower level featuring a large flex room, third bedroom, full bath, and second laundry with suite potential. The chef’s kitchen impresses with a 48” BlueStar gas range, double ovens, granite island, and commercial-grade Italian hood fan. Enjoy a spa-inspired ensuite with dual shower heads, rain head, and body jets. The 32’x18’x13'6'' heated garage includes multiple 220 plugs and high ceilings, while outside offers a 30-amp RV plug and rear yard vehicle access. Smart siding, metal roof, heat pump, and gas furnace complete this coastal gem! (id:48643)
Property Details
| MLS® Number | 1018141 |
| Property Type | Single Family |
| Neigbourhood | Willow Point |
| Features | Other |
| Parking Space Total | 6 |
| Plan | Vip9100 |
Building
| Bathroom Total | 4 |
| Bedrooms Total | 3 |
| Architectural Style | Character, Contemporary, Westcoast |
| Constructed Date | 2016 |
| Cooling Type | Air Conditioned |
| Heating Fuel | Natural Gas, Other |
| Heating Type | Forced Air, Heat Pump |
| Size Interior | 2,210 Ft2 |
| Total Finished Area | 2209.99 Sqft |
| Type | House |
Land
| Access Type | Road Access |
| Acreage | No |
| Size Irregular | 10454 |
| Size Total | 10454 Sqft |
| Size Total Text | 10454 Sqft |
| Zoning Type | Residential |
Rooms
| Level | Type | Length | Width | Dimensions |
|---|---|---|---|---|
| Second Level | Primary Bedroom | 15'11 x 12'11 | ||
| Second Level | Bedroom | 10'8 x 12'7 | ||
| Second Level | Ensuite | 5-Piece | ||
| Second Level | Bathroom | 4-Piece | ||
| Lower Level | Utility Room | 7'5 x 4'11 | ||
| Lower Level | Storage | 5'5 x 3'7 | ||
| Lower Level | Recreation Room | 10'9 x 25'4 | ||
| Lower Level | Laundry Room | 7'5 x 11'5 | ||
| Lower Level | Bedroom | 11'7 x 15'0 | ||
| Lower Level | Bathroom | 4-Piece | ||
| Main Level | Living Room | 24'5 x 18'0 | ||
| Main Level | Kitchen | 15'1 x 14'6 | ||
| Main Level | Dining Room | 9'4 x 14'6 | ||
| Main Level | Bathroom | 2-Piece |
https://www.realtor.ca/real-estate/29025498/127-twillingate-rd-campbell-river-willow-point
Contact Us
Contact us for more information
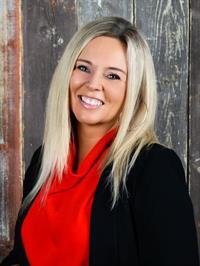
Karen Lutz
karenlutz.ca/
karenlutz.realtor/
karenlutz.realtor/
972 Shoppers Row
Campbell River, British Columbia V9W 2C5
(250) 286-3293
(888) 286-1932
(250) 286-1932
www.campbellriverrealestate.com/

