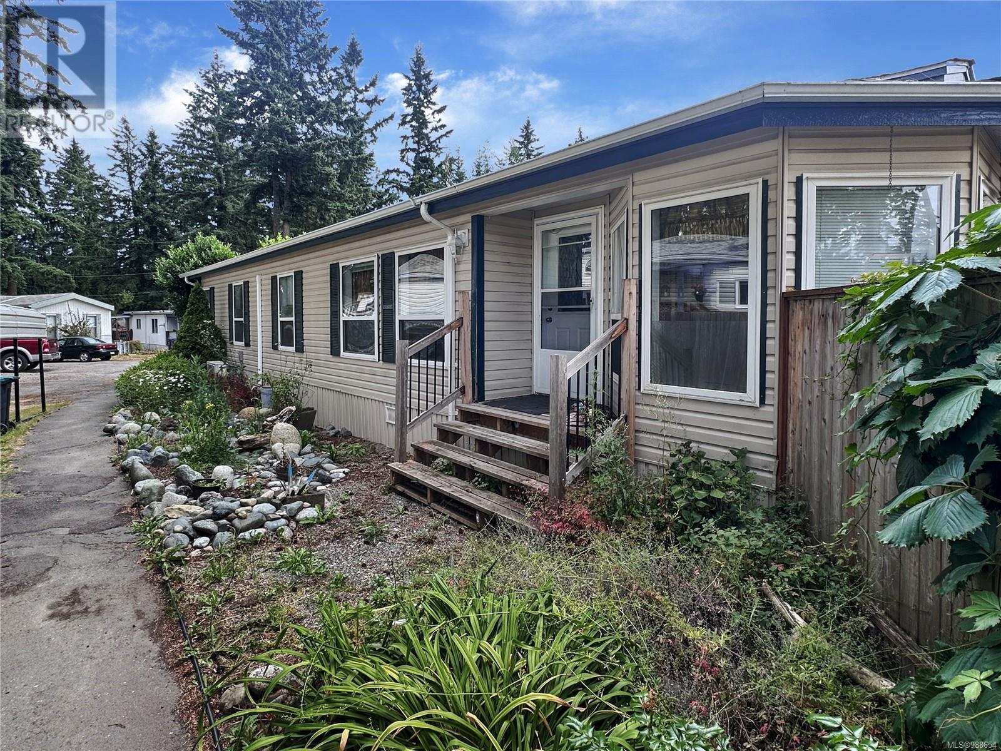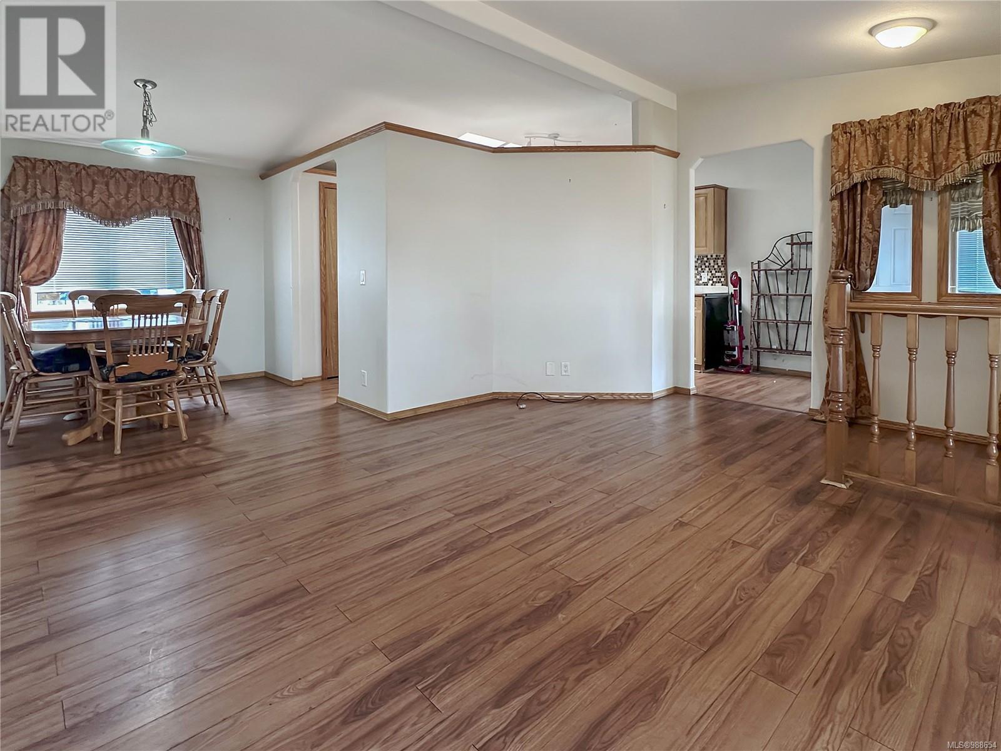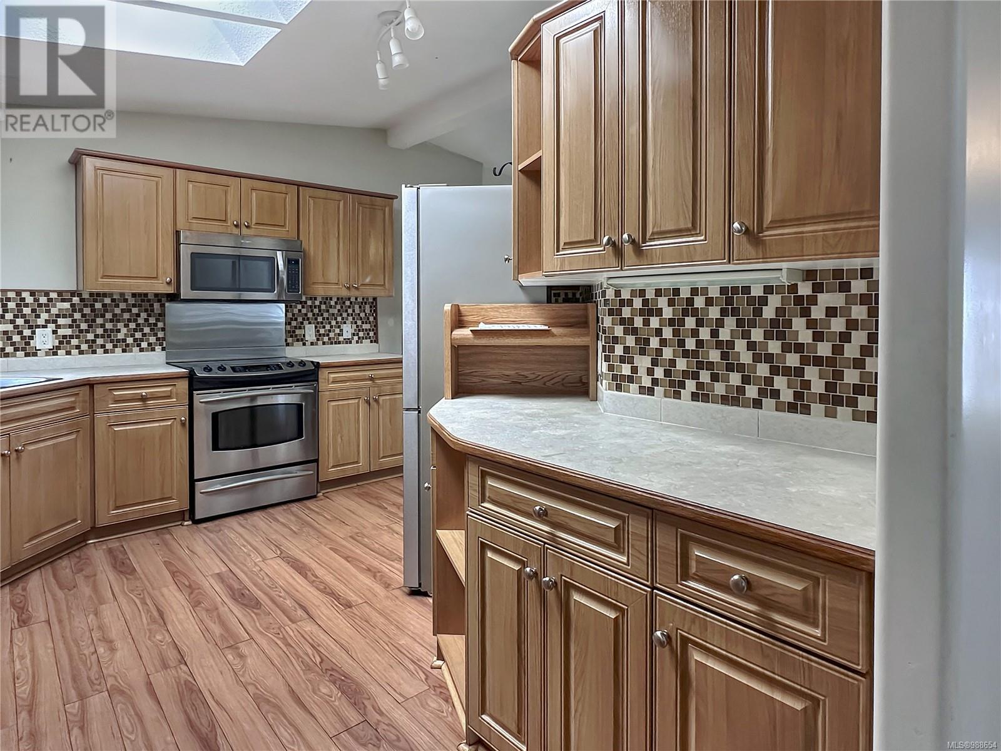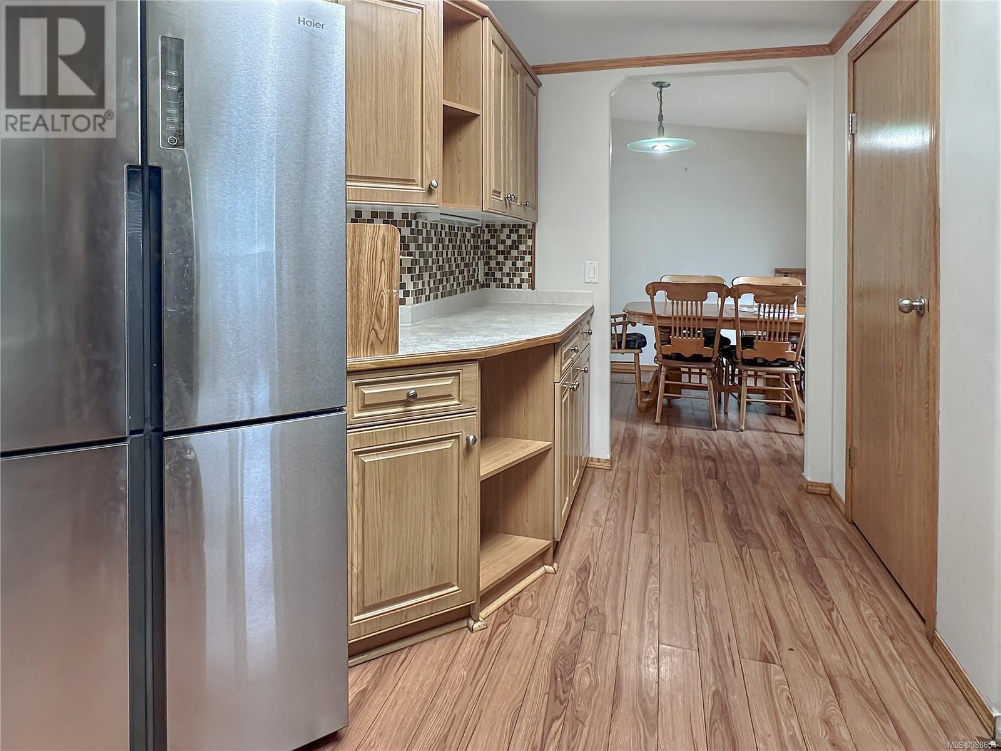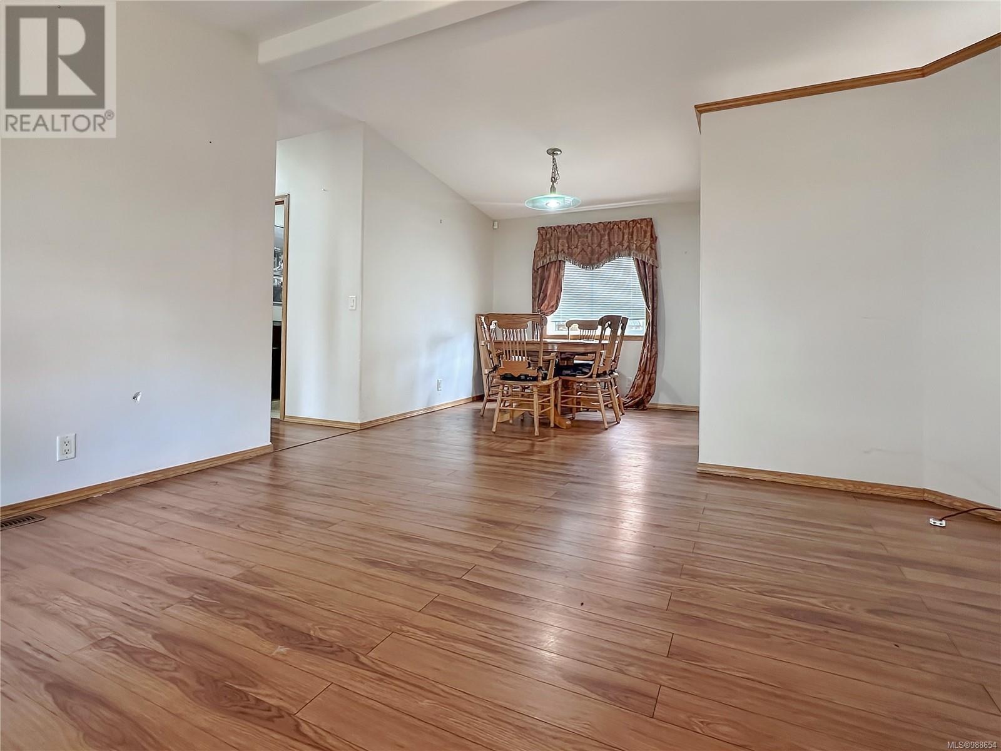129 1736 Timberlands Rd Nanaimo, British Columbia V9G 1K3
$299,900Maintenance,
$675 Monthly
Maintenance,
$675 MonthlyBuilt in 2004, this Landmark unit offers an open layout and extra large Primary bathroom. Nestled in a private corner of a 55+ plus age-restricted park. Small pets are allowed and the owner has spent considerable time and energy improving both the property and the home. With the installation of a new furnace, heat pump, and A/C unit, additional insulation in the crawl space, Hot water tank, and matching appliances including front load washer and dryer. There is nothing left to do but move in and enjoy peaceful living, the yard is an oasis with a water pond, fully fenced, garden area and storage shed. At 1320 square feet, this larger two bedroom, 2 full bath home also has formal dining room in addition to the bright eating nook with a convenient doorway to large newer back deck. A large covered carport and bonus parking spot at rear of lot. (id:48643)
Property Details
| MLS® Number | 988654 |
| Property Type | Single Family |
| Neigbourhood | Extension |
| Community Features | Pets Allowed With Restrictions, Age Restrictions |
| Features | Other |
| Parking Space Total | 2 |
| Structure | Shed |
Building
| Bathroom Total | 2 |
| Bedrooms Total | 2 |
| Architectural Style | Westcoast |
| Constructed Date | 2004 |
| Cooling Type | Wall Unit |
| Heating Fuel | Electric |
| Heating Type | Forced Air |
| Size Interior | 1,320 Ft2 |
| Total Finished Area | 1320 Sqft |
| Type | Manufactured Home |
Land
| Acreage | No |
| Zoning Description | Mhp |
| Zoning Type | Other |
Rooms
| Level | Type | Length | Width | Dimensions |
|---|---|---|---|---|
| Main Level | Primary Bedroom | 16'9 x 11'3 | ||
| Main Level | Living Room | 17 ft | 17 ft x Measurements not available | |
| Main Level | Kitchen | 13'7 x 11'3 | ||
| Main Level | Family Room | 13 ft | 13 ft x Measurements not available | |
| Main Level | Entrance | 8 ft | 7 ft | 8 ft x 7 ft |
| Main Level | Ensuite | 3-Piece | ||
| Main Level | Dining Nook | 8'4 x 8'4 | ||
| Main Level | Dining Room | 8'10 x 11'3 | ||
| Main Level | Bedroom | 8'6 x 11'3 | ||
| Main Level | Bathroom | 3-Piece |
https://www.realtor.ca/real-estate/27939109/129-1736-timberlands-rd-nanaimo-extension
Contact Us
Contact us for more information

Scott Parker
Personal Real Estate Corporation
www.scottparker.ca/
www.facebook.com/ScottParkerRealEstateTeam/?ref=settings
#1 - 5140 Metral Drive
Nanaimo, British Columbia V9T 2K8
(250) 751-1223
(800) 916-9229
(250) 751-1300
www.remaxprofessionalsbc.com/

Ken Hammer
www.kenhammer.com/
www.facebook.com/ScottParkerRealEstateTeam/?ref=settings
#1 - 5140 Metral Drive
Nanaimo, British Columbia V9T 2K8
(250) 751-1223
(800) 916-9229
(250) 751-1300
www.remaxprofessionalsbc.com/
Myriam Cuadros
www.myriamcuadros.com/
myriam.cuadros/
#1 - 5140 Metral Drive
Nanaimo, British Columbia V9T 2K8
(250) 751-1223
(800) 916-9229
(250) 751-1300
www.remaxprofessionalsbc.com/

