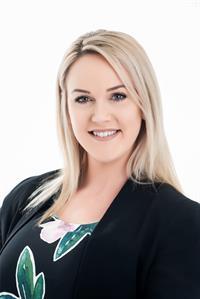1296 Beckton Dr Comox, British Columbia V9M 4G9
$839,000
This beautiful updated 3 bedroom, 2 bathroom family home is nestled in a sought after neighborhood in Comox. Ideally located just a short walk from the heart of downtown Comox, The Goose Spit, Point Holmes, Northeast Woods, and three great schools, this location is perfect for active families. Step in side to discover a bright, function al layout with incredible natural light streaming through every room. The spacious new kitchen features sleek quartz countertops, ample storage, and stylish finishes-perfect for family meals or entertaining guests. The home also boasts a cozy living area, ideal for relaxing after a busy day, while the generously sized bedrooms provide comfort and privacy. The private sunny backyard is an absolute gem - a peaceful retreat for outdoor relaxation or entertaining. And for the little ones or your furry friends a park right behind the home offers the perfect space to play. Don't miss this rare opportunity to own a gorgeous home in prime Comox location. (id:48643)
Property Details
| MLS® Number | 1002342 |
| Property Type | Single Family |
| Neigbourhood | Comox (Town of) |
| Features | Central Location, Other, Marine Oriented |
| Parking Space Total | 2 |
| Plan | Vip74739 |
Building
| Bathroom Total | 2 |
| Bedrooms Total | 3 |
| Constructed Date | 2003 |
| Cooling Type | None |
| Fireplace Present | Yes |
| Fireplace Total | 1 |
| Heating Fuel | Electric |
| Heating Type | Baseboard Heaters |
| Size Interior | 1,676 Ft2 |
| Total Finished Area | 1676 Sqft |
| Type | House |
Parking
| Garage |
Land
| Acreage | No |
| Size Irregular | 6273 |
| Size Total | 6273 Sqft |
| Size Total Text | 6273 Sqft |
| Zoning Description | R1.0 |
| Zoning Type | Residential |
Rooms
| Level | Type | Length | Width | Dimensions |
|---|---|---|---|---|
| Second Level | Primary Bedroom | 19'0 x 12'10 | ||
| Second Level | Office | 6'5 x 6'2 | ||
| Second Level | Bedroom | 11'11 x 9'6 | ||
| Second Level | Bedroom | 10'8 x 8'11 | ||
| Main Level | Living Room | 15'6 x 12'2 | ||
| Main Level | Kitchen | 17'9 x 8'11 | ||
| Main Level | Family Room | 15'4 x 12'11 | ||
| Main Level | Dining Room | 11'11 x 9'6 | ||
| Main Level | Bathroom | 2-Piece | ||
| Main Level | Bathroom | 4-Piece |
https://www.realtor.ca/real-estate/28416037/1296-beckton-dr-comox-comox-town-of
Contact Us
Contact us for more information

Bryce Hansen
Personal Real Estate Corporation
www.comoxvalleyrealestate.com/
860 Cliffe Avenue
Courtenay, British Columbia V9N 2J9
(833) 817-6506
(833) 817-6506
exprealty.ca/

Kelsey Coles
www.comoxvalleyrealestate.com/
www.facebook.com/BryceHansenCVRealEstate
ca.linkedin.com/in/brycehansencvrealestate
twitter.com/BryceHansenCV
860 Cliffe Avenue
Courtenay, British Columbia V9N 2J9
(833) 817-6506
(833) 817-6506
exprealty.ca/


























































