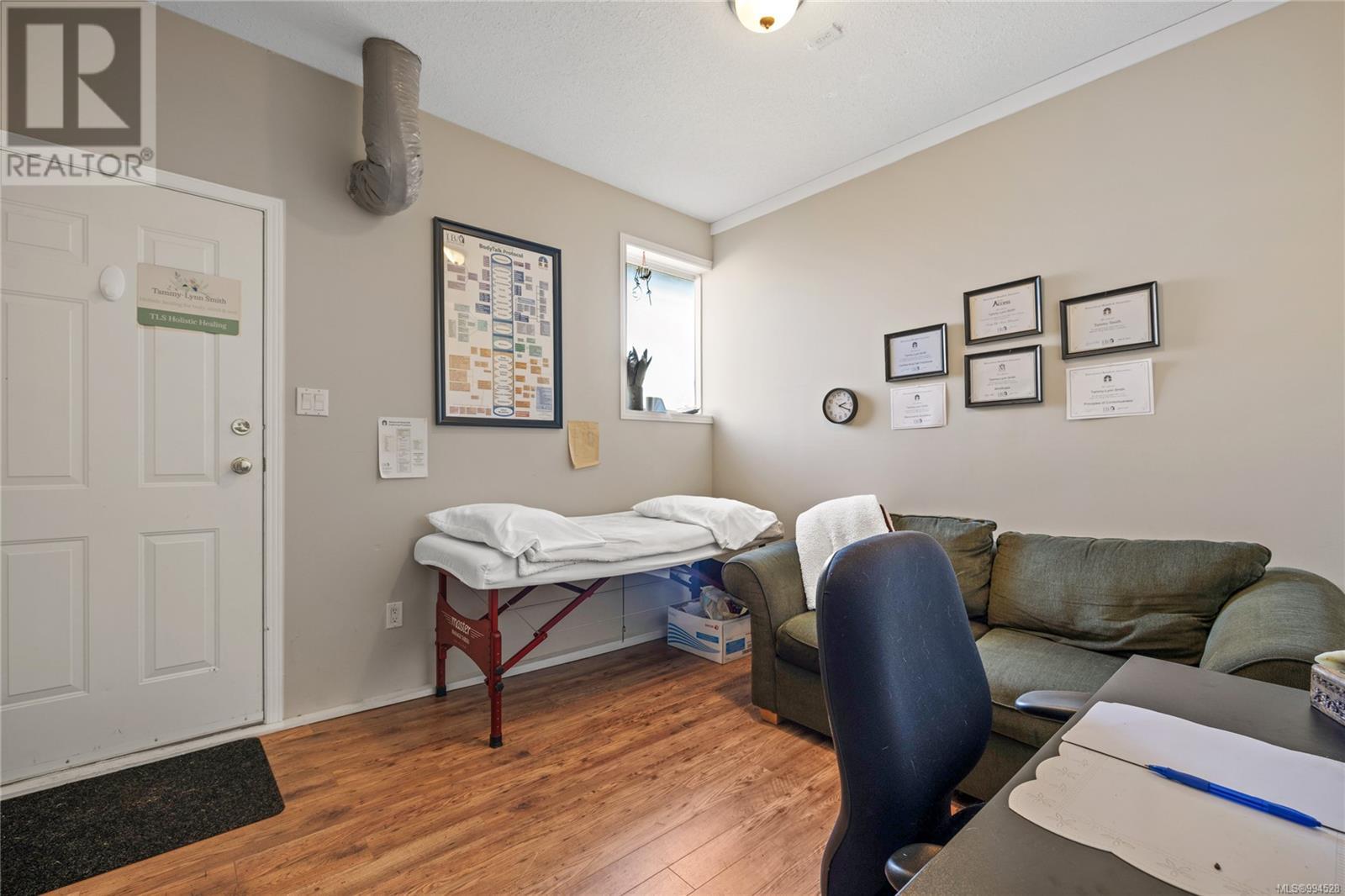133 Acacia St Parksville, British Columbia V9P 1H4
$709,100
Centrally located Parksville Rancher. Feel at home the moment you step into this beautifully designed 4-bedroom (or 3-bedroom + den), 2-bath rancher. It features laminate floors, a bright kitchen, eating area, formal dining room, and a cozy living room with a gas fireplace & bay window. Enjoy a sunlit family room, spacious laundry room, double garage & large covered patio. A finished home office, flex room, or 4th bedroom adds versatility. Skylights and large windows bring in natural light. Stay cozy in winter and cool in summer with a heat pump. The fenced, south-facing yard is private, landscaped, has raised garden beds, and stunning mountain views. Conveniently walk to schools, shopping, walking trails, town or the beach. A home to be proud of! (id:48643)
Property Details
| MLS® Number | 994528 |
| Property Type | Single Family |
| Neigbourhood | Parksville |
| Features | Central Location, Level Lot, Other |
| Parking Space Total | 4 |
| View Type | Mountain View |
Building
| Bathroom Total | 2 |
| Bedrooms Total | 4 |
| Appliances | Refrigerator, Stove, Washer, Dryer |
| Constructed Date | 1994 |
| Cooling Type | Air Conditioned |
| Fireplace Present | Yes |
| Fireplace Total | 1 |
| Heating Fuel | Natural Gas |
| Heating Type | Heat Pump, Heat Recovery Ventilation (hrv) |
| Size Interior | 1,616 Ft2 |
| Total Finished Area | 1616 Sqft |
| Type | House |
Land
| Acreage | No |
| Size Irregular | 7665 |
| Size Total | 7665 Sqft |
| Size Total Text | 7665 Sqft |
| Zoning Description | R1 |
| Zoning Type | Residential |
Rooms
| Level | Type | Length | Width | Dimensions |
|---|---|---|---|---|
| Main Level | Bedroom | 10'2 x 11'7 | ||
| Main Level | Primary Bedroom | 14 ft | 14 ft x Measurements not available | |
| Main Level | Living Room | 17'5 x 12'9 | ||
| Main Level | Laundry Room | 6'5 x 5'6 | ||
| Main Level | Kitchen | 8'7 x 13'0 | ||
| Main Level | Family Room | 10'9 x 11'10 | ||
| Main Level | Entrance | 5'4 x 15'0 | ||
| Main Level | Ensuite | 5'0 x 8'3 | ||
| Main Level | Dining Nook | 8'7 x 6'5 | ||
| Main Level | Dining Room | 10'4 x 8'0 | ||
| Main Level | Bedroom | 10'6 x 9'0 | ||
| Main Level | Bedroom | 10'10 x 9'0 | ||
| Main Level | Bathroom | 5'0 x 8'6 |
https://www.realtor.ca/real-estate/28138072/133-acacia-st-parksville-parksville
Contact Us
Contact us for more information

Dan Joughin
Personal Real Estate Corporation
https//www.islandsbesthomes.ca
Box 1360-679 Memorial
Qualicum Beach, British Columbia V9K 1T4
(250) 752-6926
(800) 224-5906
(250) 752-2133
www.islandsbesthomes.com/






























