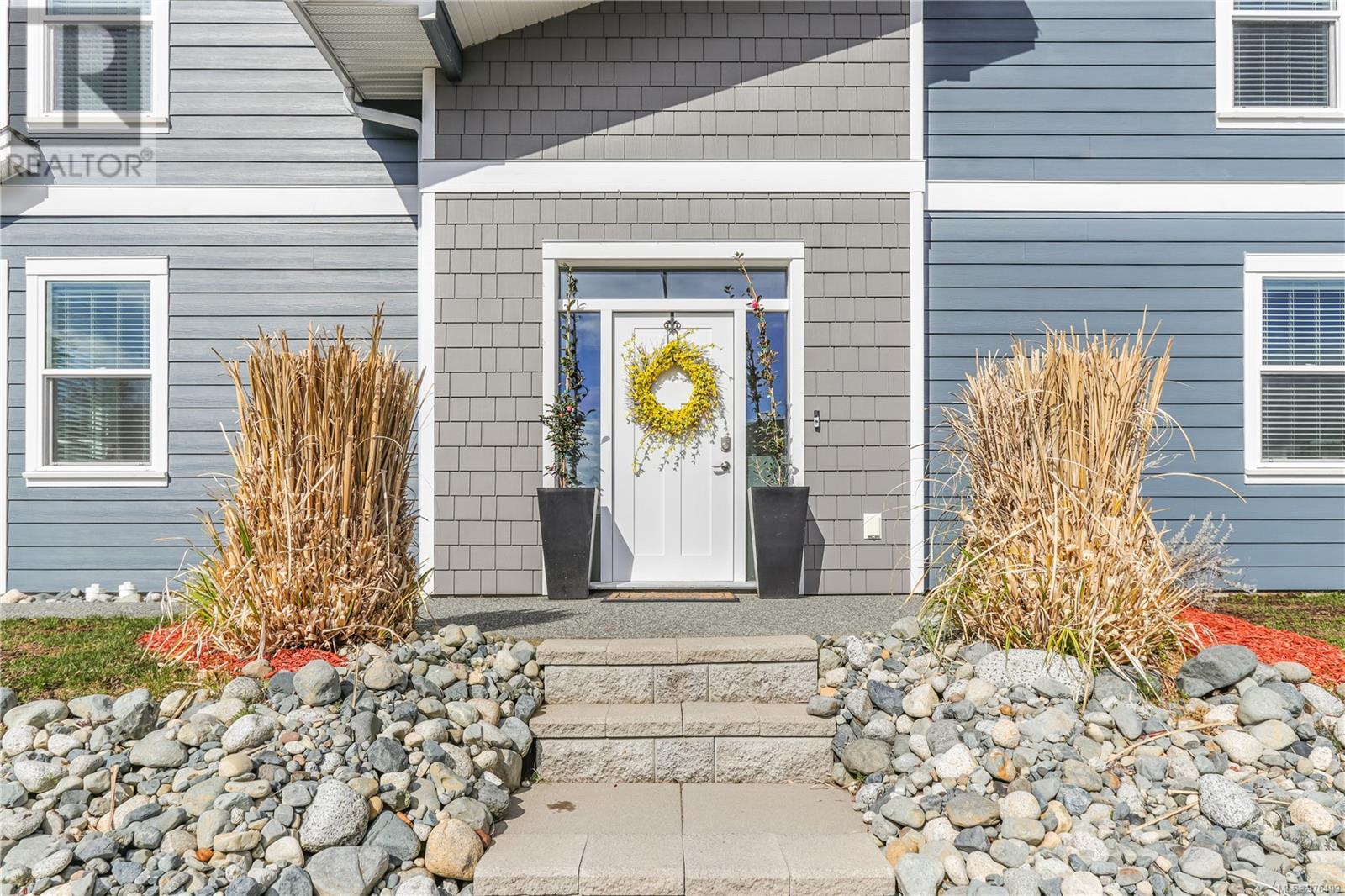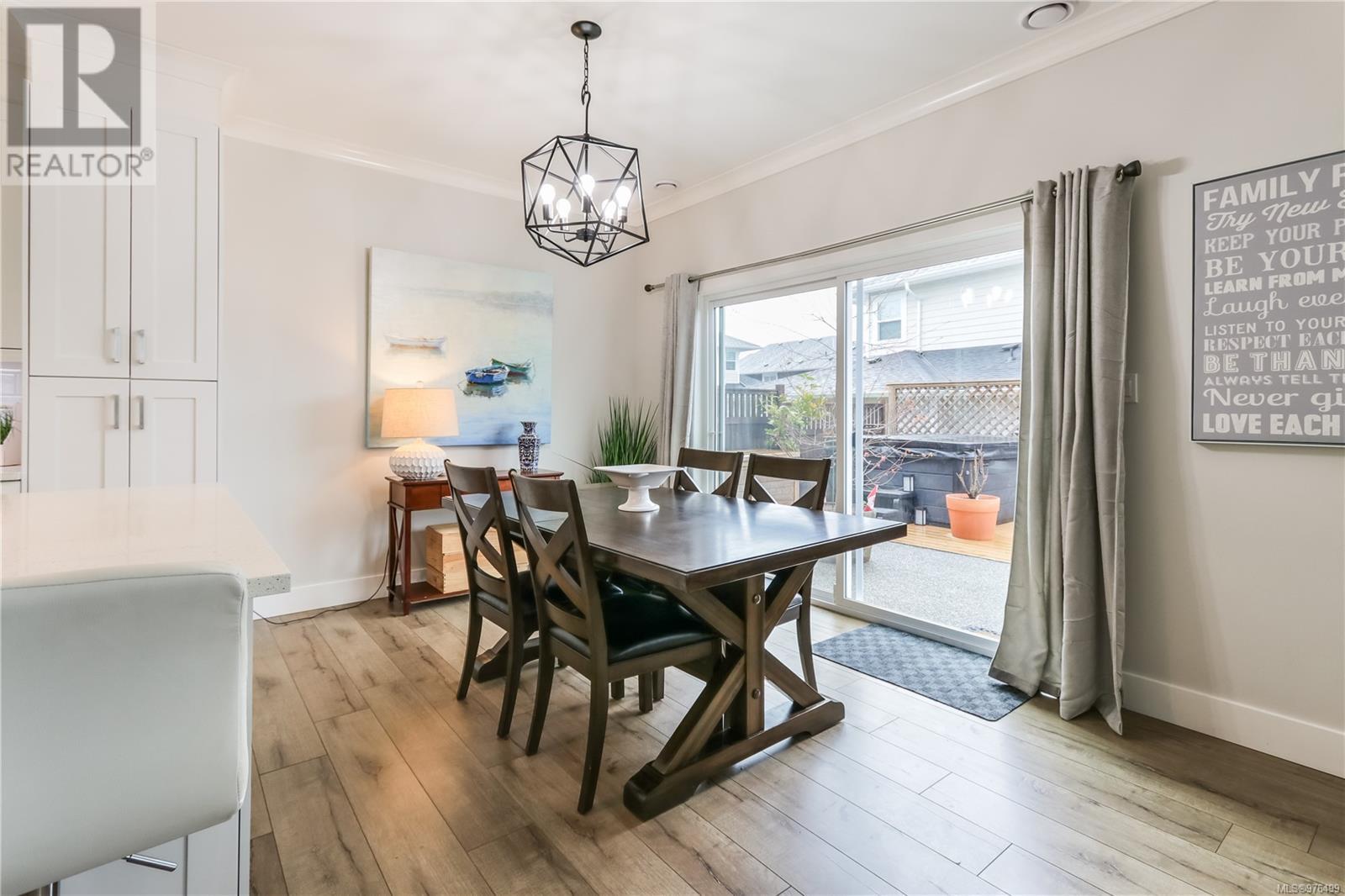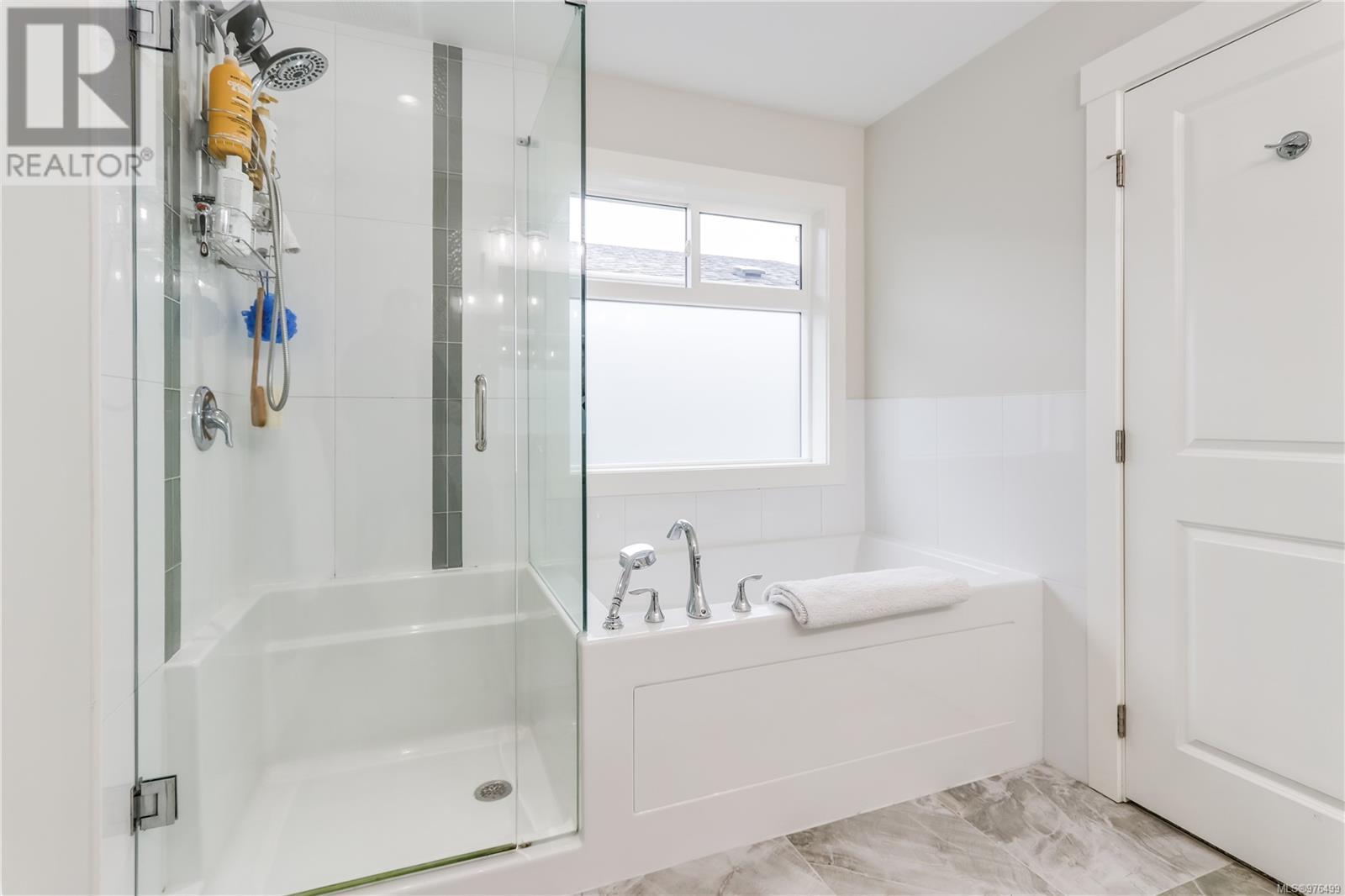134 Lindquist Rd Nanaimo, British Columbia V9T 0J9
$1,125,000
Beautiful 5 bedroom, 4 bathroom home with a 1 bedroom, 1 bathroom legal suite nestled in the highly sought after & desirable family neighbourhood of Linley Valley. This neighbourhood offers a park w/ sports court & playground, along with nearby walking trails & duck pond. Close to great schools & minutes from shopping & Oliver Woods Rec Centre. The tastefully designed kitchen offers modern cabinetry with lovely tile backsplash, large island & granite counters. The dining room seamlessly connects to the lovely outdoor space perfect BBQ's and entertaining! The spacious living room features a natural gas fireplace with rock surround & is complemented with side by side built-ins. Upstairs, the primary bedroom offers a walk-in closet & 5 piece ensuite with dual sinks, soaker tub & walk-in shower. 3 additional bedrooms, bathroom & laundry complete the upper level. Don't miss the Den or additional bedroom & powder room located on the main level. The 1 bedroom, 1 bathroom suite is conveniently situated above the garage with private separate entry & soundproofing for privacy. Additional features include a natural gas furnace and heat pump & recently installed electric car charger. This home at 5 years young includes the remainder of the 2-5-10 warranty! (id:48643)
Property Details
| MLS® Number | 976499 |
| Property Type | Single Family |
| Neigbourhood | North Nanaimo |
| Features | Central Location, Other |
| Parking Space Total | 4 |
| View Type | Mountain View |
Building
| Bathroom Total | 4 |
| Bedrooms Total | 5 |
| Constructed Date | 2019 |
| Cooling Type | Air Conditioned |
| Fireplace Present | Yes |
| Fireplace Total | 1 |
| Heating Fuel | Natural Gas |
| Heating Type | Forced Air, Heat Pump |
| Size Interior | 2,923 Ft2 |
| Total Finished Area | 2553 Sqft |
| Type | House |
Parking
| Garage |
Land
| Access Type | Road Access |
| Acreage | No |
| Size Irregular | 4526 |
| Size Total | 4526 Sqft |
| Size Total Text | 4526 Sqft |
| Zoning Description | R10 |
| Zoning Type | Residential |
Rooms
| Level | Type | Length | Width | Dimensions |
|---|---|---|---|---|
| Second Level | Bathroom | 4-Piece | ||
| Second Level | Bedroom | 9 ft | 10 ft | 9 ft x 10 ft |
| Second Level | Bedroom | 10 ft | 10 ft | 10 ft x 10 ft |
| Second Level | Ensuite | 5-Piece | ||
| Second Level | Primary Bedroom | 14 ft | 13 ft | 14 ft x 13 ft |
| Main Level | Kitchen | 14 ft | 15 ft | 14 ft x 15 ft |
| Main Level | Bathroom | 2-Piece | ||
| Main Level | Bedroom | 9 ft | 9 ft | 9 ft x 9 ft |
| Main Level | Dining Room | 8 ft | 15 ft | 8 ft x 15 ft |
| Main Level | Living Room | 19 ft | 14 ft | 19 ft x 14 ft |
| Additional Accommodation | Bathroom | X | ||
| Additional Accommodation | Bedroom | 13 ft | 10 ft | 13 ft x 10 ft |
| Additional Accommodation | Kitchen | 18 ft | 9 ft | 18 ft x 9 ft |
| Additional Accommodation | Living Room | 20 ft | 10 ft | 20 ft x 10 ft |
https://www.realtor.ca/real-estate/27437841/134-lindquist-rd-nanaimo-north-nanaimo
Contact Us
Contact us for more information

Mark Koch
Personal Real Estate Corporation
www.markkoch.ca/
www.facebook.com/Kochmark
#1 - 5140 Metral Drive
Nanaimo, British Columbia V9T 2K8
(250) 751-1223
(800) 916-9229
(250) 751-1300
www.remaxofnanaimo.com/

Adam Wynans
Personal Real Estate Corporation
#1 - 5140 Metral Drive
Nanaimo, British Columbia V9T 2K8
(250) 751-1223
(800) 916-9229
(250) 751-1300
www.remaxofnanaimo.com/














































