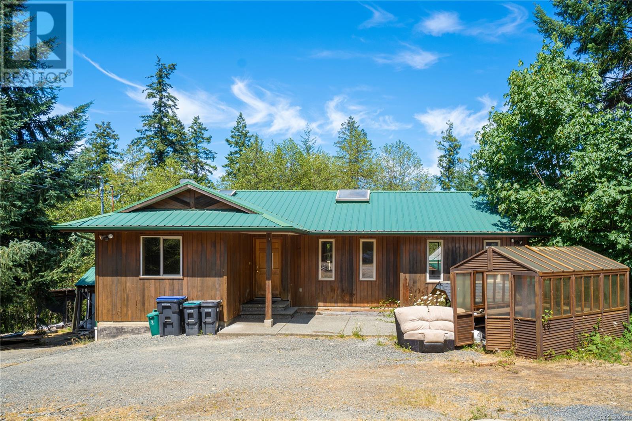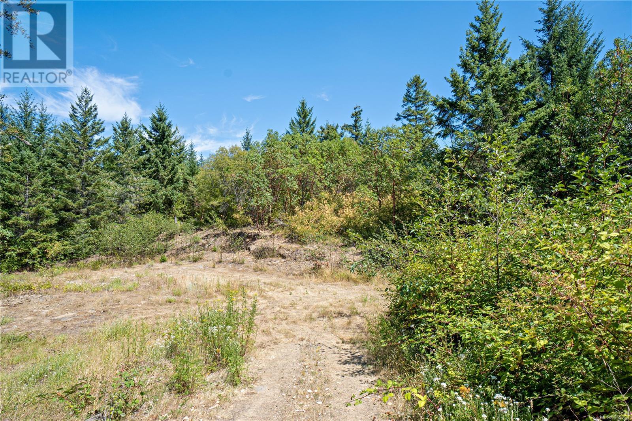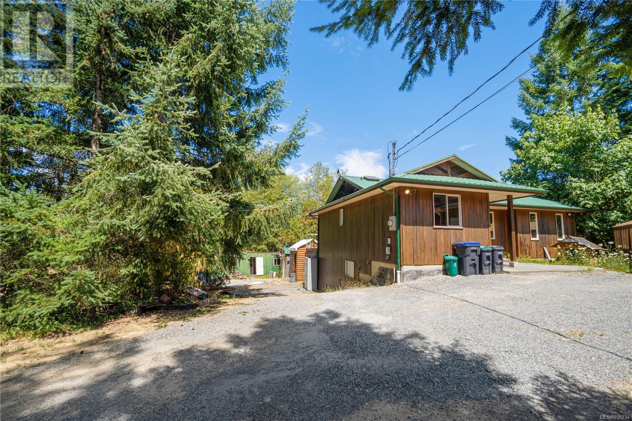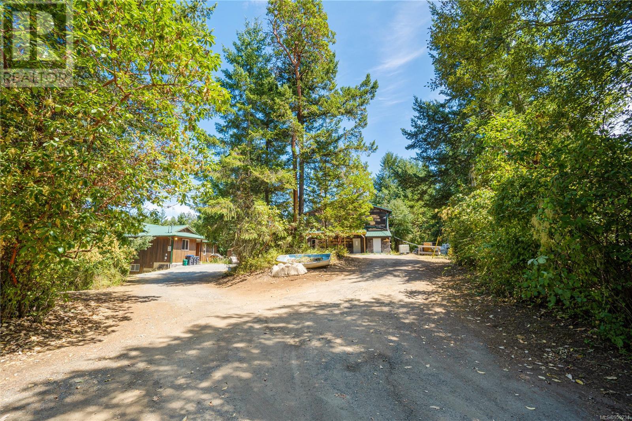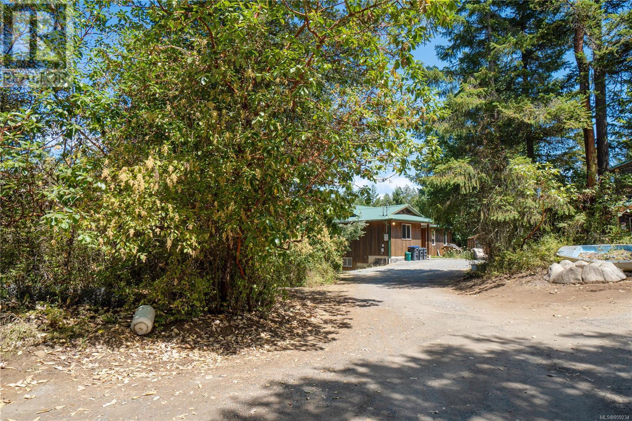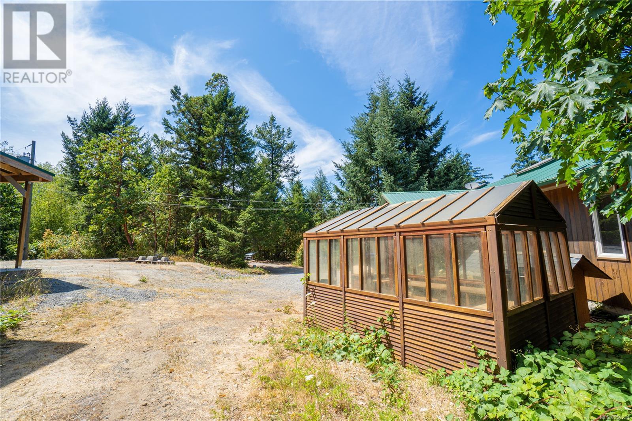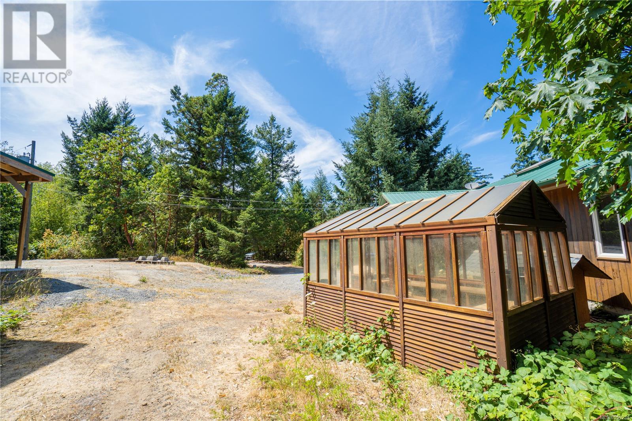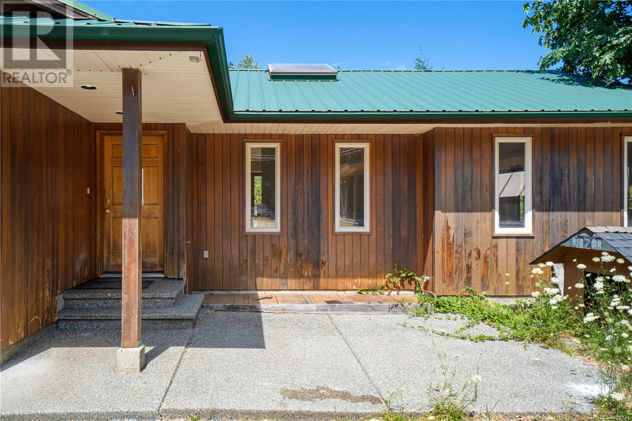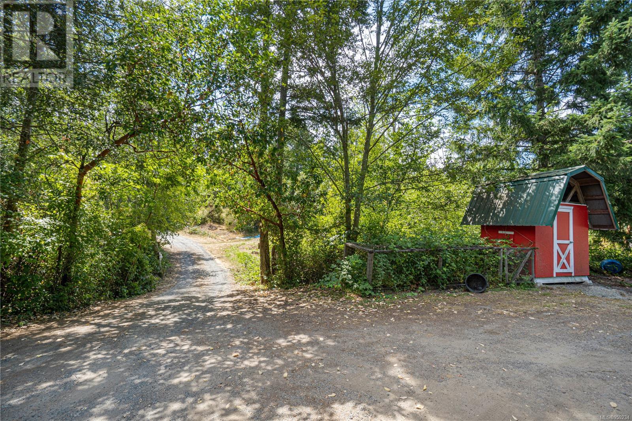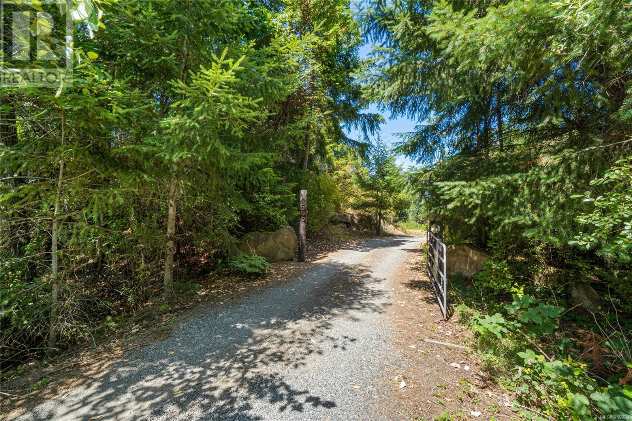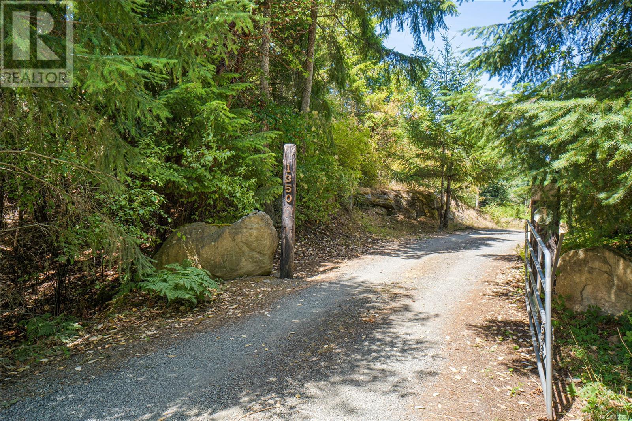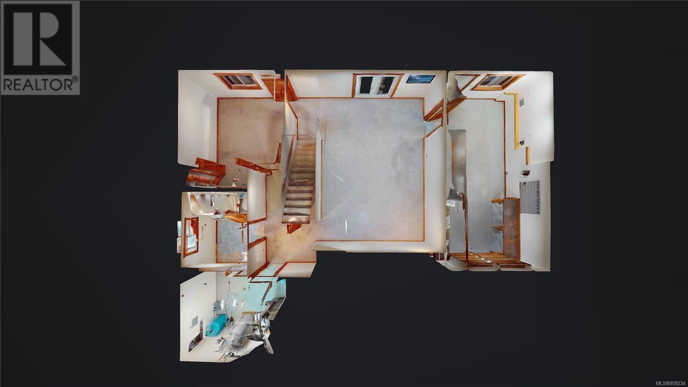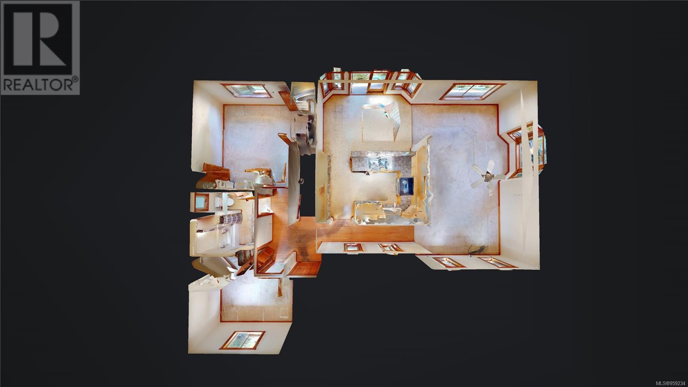1350 Kurtis Cres Nanaimo, British Columbia V9X 1X3
$834,000
Court Order Sale, 1350 Kurtis Cres, this 4.76 acer is very private property with 2294 square foot level entry Home with walk out basement, the property has a huge two floor shop 4320 square feet and more out buildings behind the home. The main floor of the home has large living room, Dining room off the kitchen and access to the large deck, the primary bedroom, a second bedroom and the main bathroom are also on this floor, downstairs you will find a large family room, a Rec room, another bedroom a three-piece ensuite as well as mechanical room. Off the back under the deck has been enclosed as well. The home is being sold ''as is where is'' Subject to court approval. (id:48643)
Property Details
| MLS® Number | 959234 |
| Property Type | Single Family |
| Neigbourhood | Cedar |
| Features | Acreage |
| ParkingSpaceTotal | 6 |
Building
| BathroomTotal | 2 |
| BedroomsTotal | 3 |
| ConstructedDate | 2003 |
| CoolingType | None |
| HeatingFuel | Electric |
| HeatingType | Forced Air |
| SizeInterior | 2294 Sqft |
| TotalFinishedArea | 2294 Sqft |
| Type | House |
Parking
| Stall |
Land
| Acreage | Yes |
| SizeIrregular | 4.76 |
| SizeTotal | 4.76 Ac |
| SizeTotalText | 4.76 Ac |
| ZoningDescription | Ru4 |
| ZoningType | Unknown |
Rooms
| Level | Type | Length | Width | Dimensions |
|---|---|---|---|---|
| Lower Level | Recreation Room | 22'5 x 11'3 | ||
| Lower Level | Family Room | 20'5 x 14'8 | ||
| Lower Level | Utility Room | 9'11 x 8'8 | ||
| Lower Level | Bedroom | 10'7 x 10'11 | ||
| Lower Level | Bathroom | 3-Piece | ||
| Main Level | Bathroom | 4-Piece | ||
| Main Level | Primary Bedroom | 11'5 x 11'1 | ||
| Main Level | Bedroom | 10'11 x 8'10 | ||
| Main Level | Kitchen | 13'5 x 9'5 | ||
| Main Level | Dining Room | 13'5 x 9'5 | ||
| Main Level | Living Room | 22'11 x 12'11 |
https://www.realtor.ca/real-estate/26706690/1350-kurtis-cres-nanaimo-cedar
Interested?
Contact us for more information
Dave Thompson
Personal Real Estate Corporation
#1 - 5140 Metral Drive
Nanaimo, British Columbia V9T 2K8

