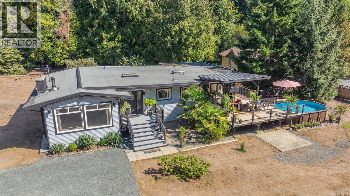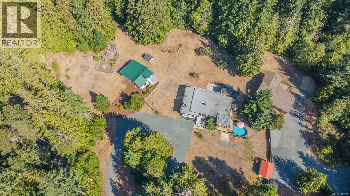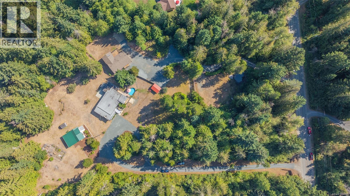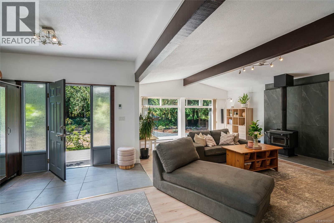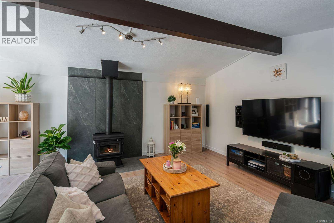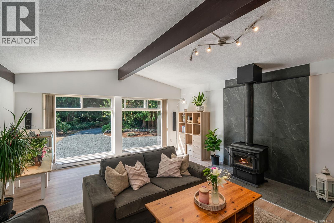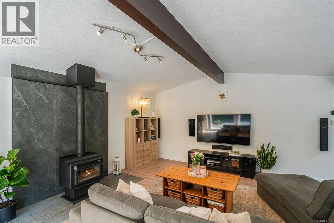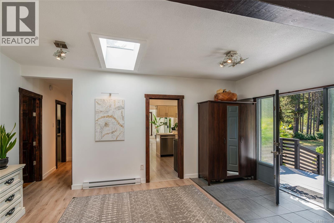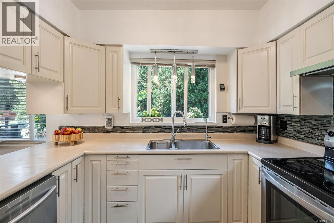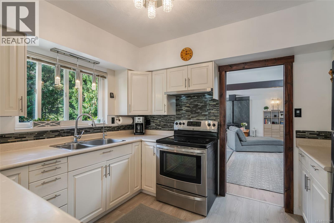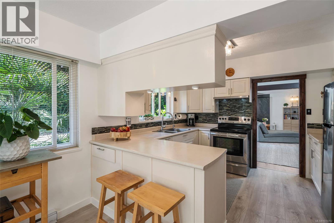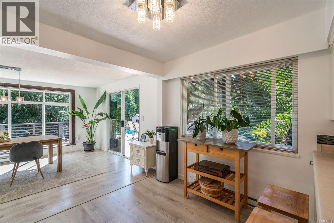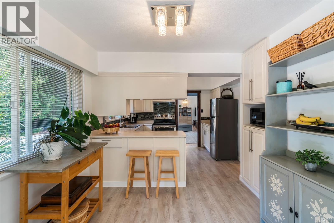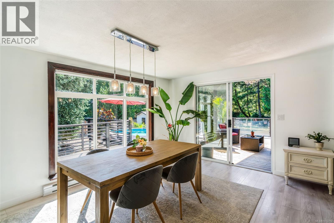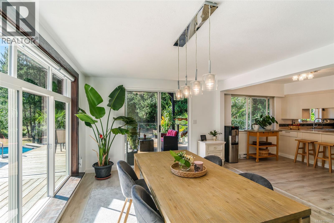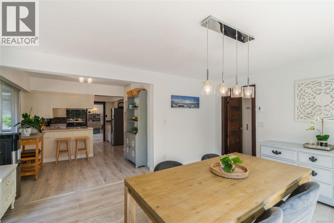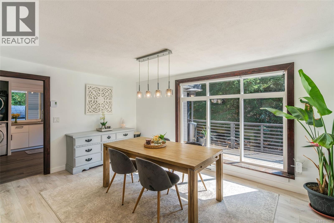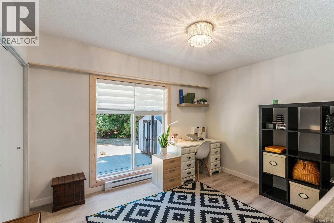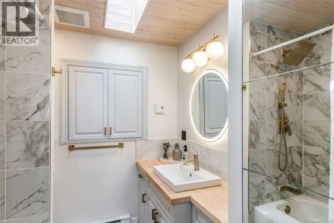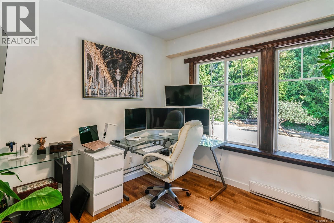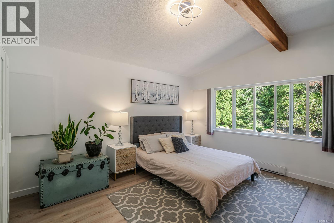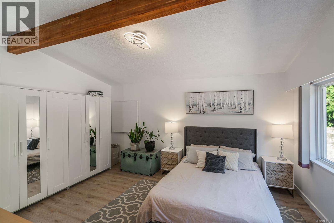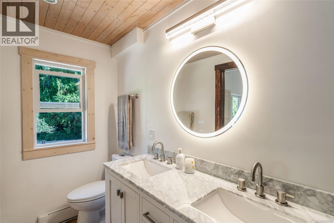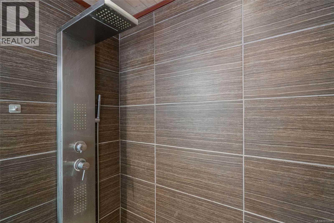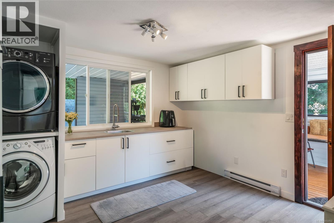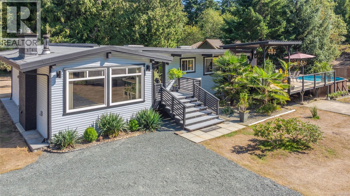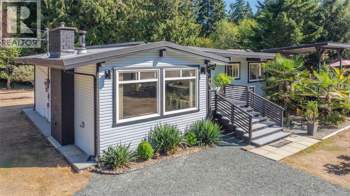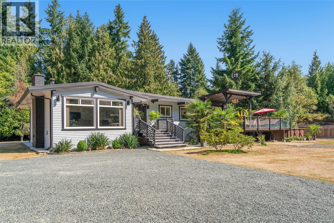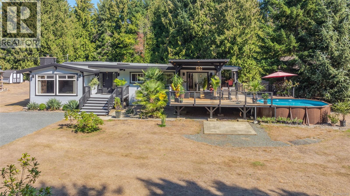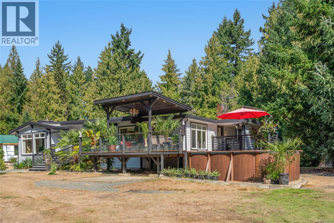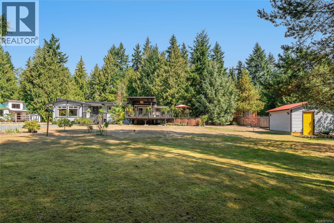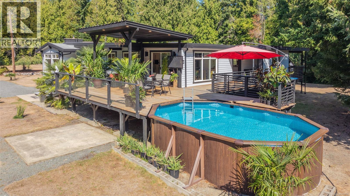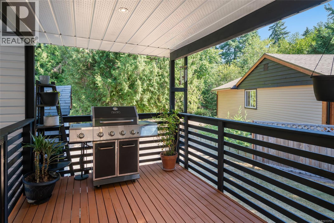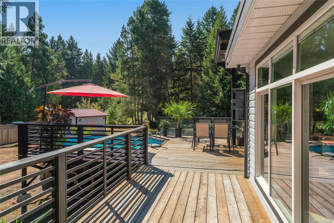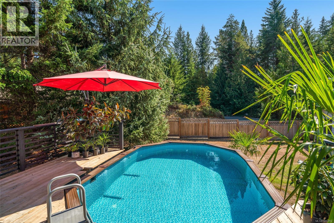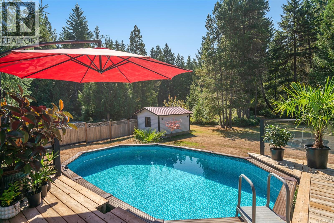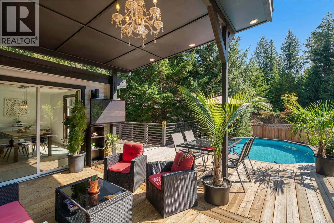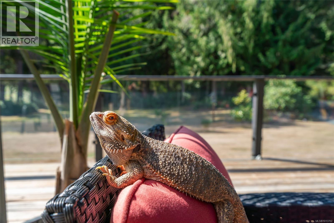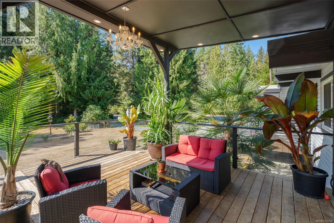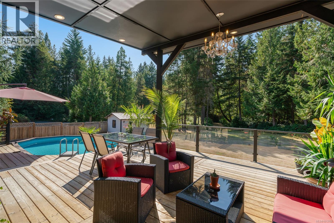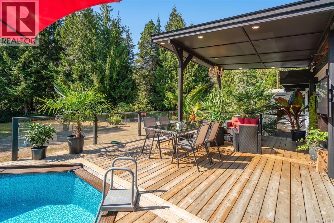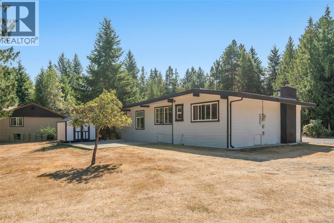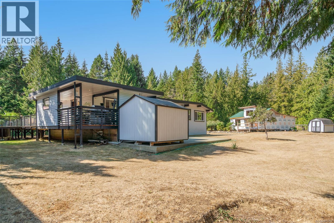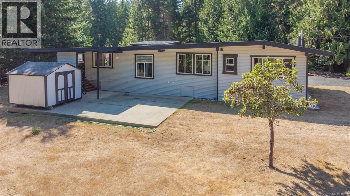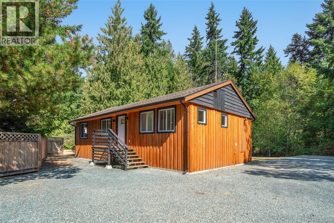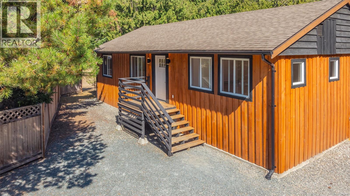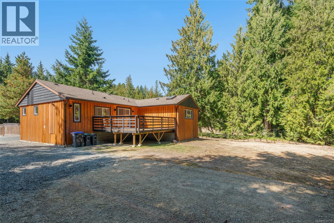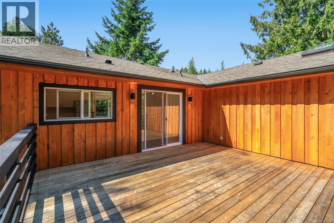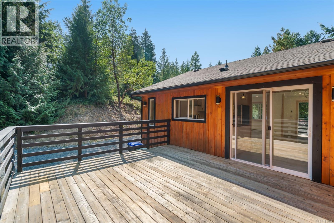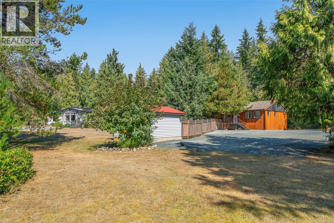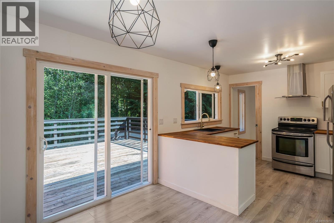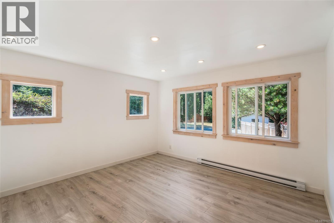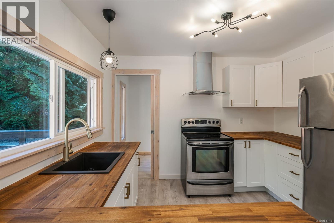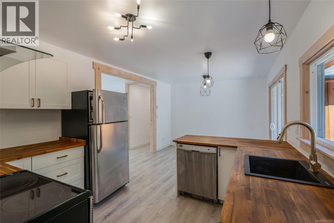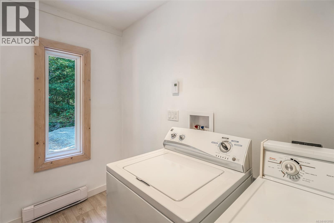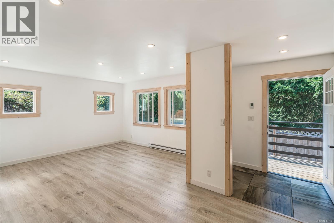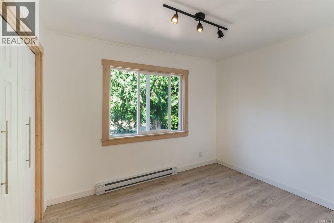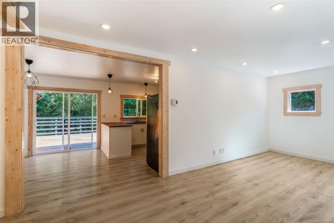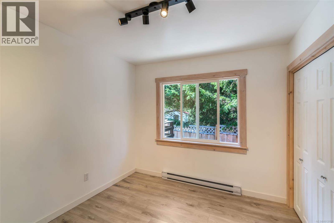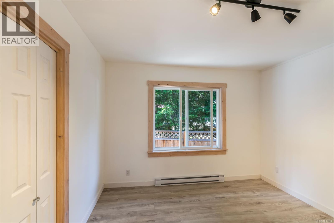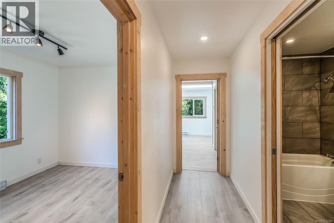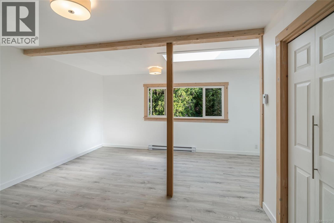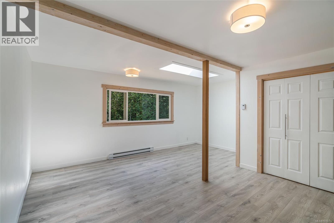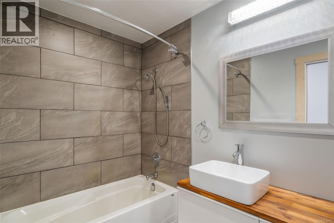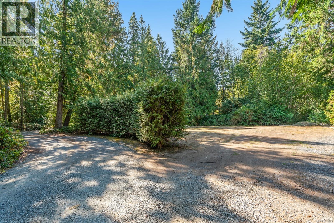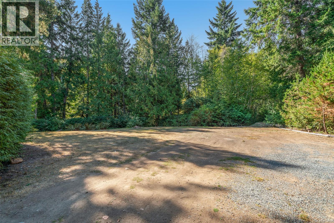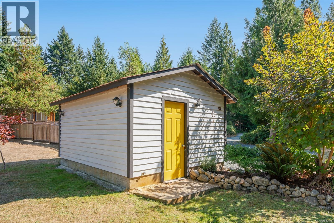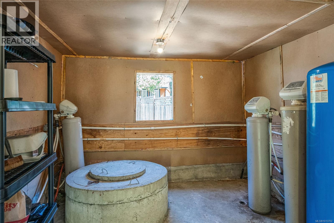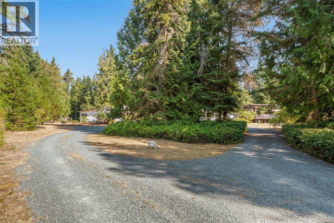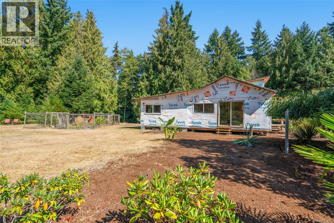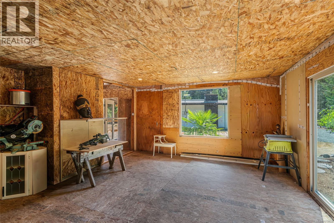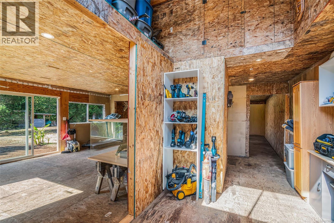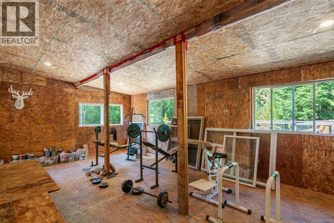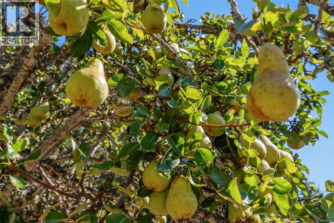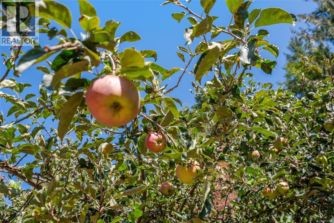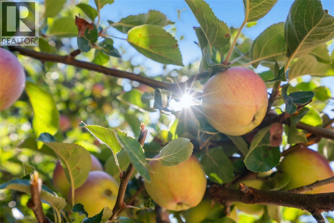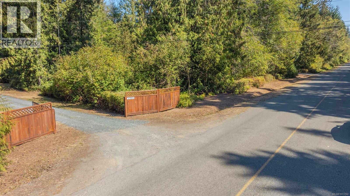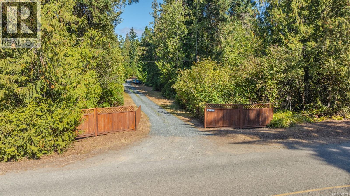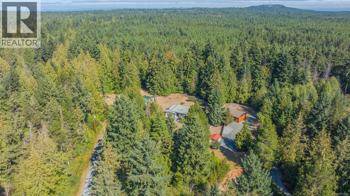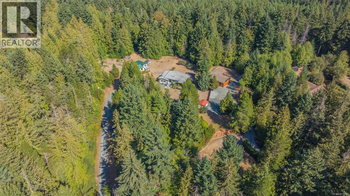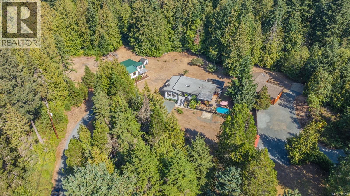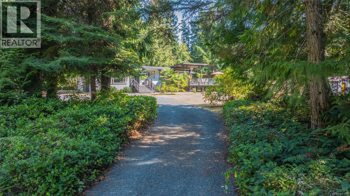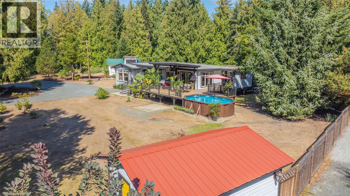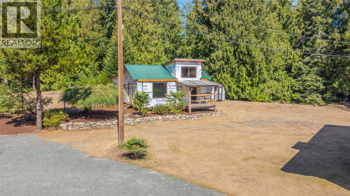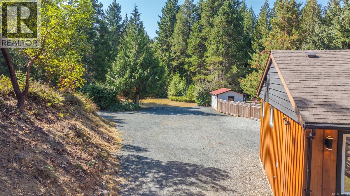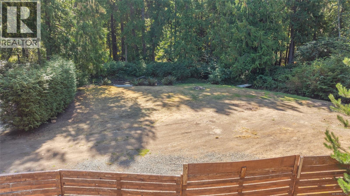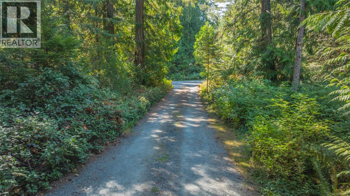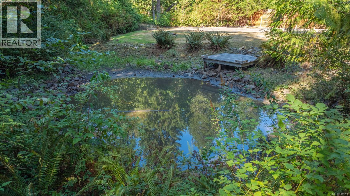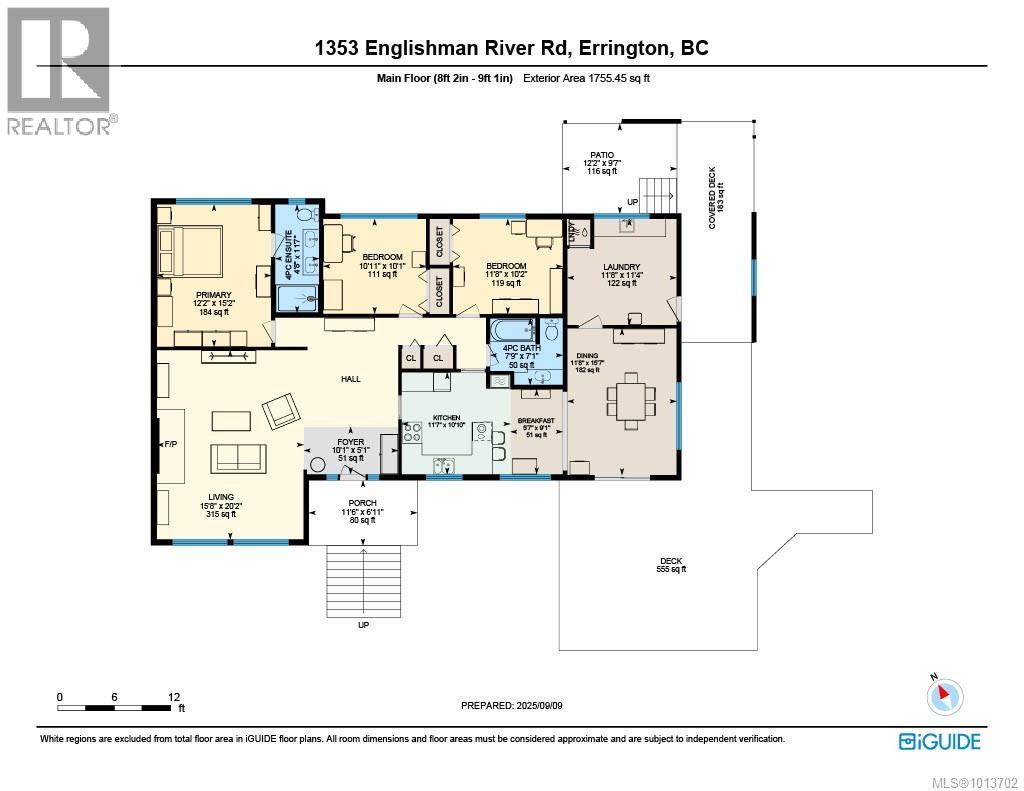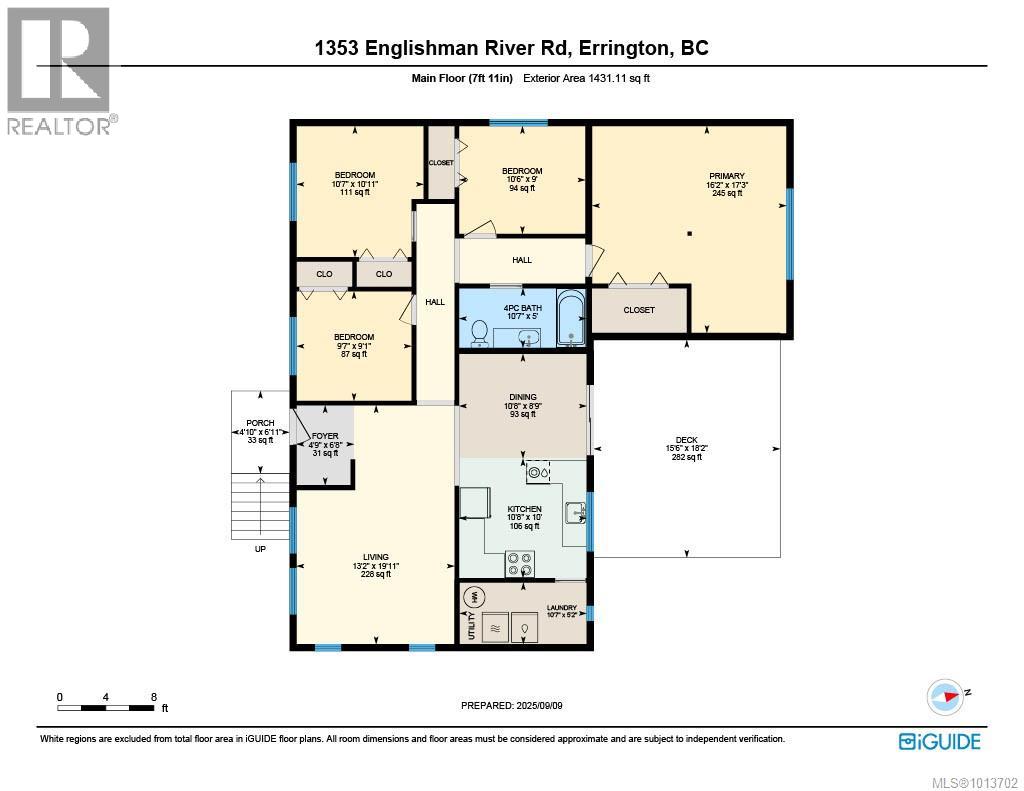1353 Englishman River Rd Errington, British Columbia V0R 1V0
$1,798,000
Welcome to this private, sunny 5-acre estate located just steps from Englishman River Falls, offering the perfect blend of comfort, income potential, and outdoor adventure. This unique property features two fully renovated homes, a serviced RV pad, a detached workshop, and extensive upgrades throughout—making it a truly rare Vancouver Island opportunity. The main residence is a beautifully updated 1,755 sq ft, 3-bedroom, one-level rancher. The open layout is warm and inviting, highlighted by a cozy wood stove and modern finishes throughout. A stunning partially covered patio overlooks the pool and gardens, creating an ideal space for year-round entertaining and relaxation. The second home offers 1,431 sq ft of renovated living space, with 4 bedrooms, a private yard, and its own driveway. Perfect for extended family, a guest house, or long-term rental, it also serves as an excellent mortgage helper. A private RV pad with hydro, power, and a 500-gallon septic tank provides yet another revenue opportunity or space for visiting friends and family. The property is thoughtfully designed with two separate driveways for privacy, plus a lovely pond, mature fruit trees, palm trees, and large sunny lawns with plenty of room for kids and pets. Practical upgrades include a new electrical system with 485 amps of power, new heating systems, app-controlled heating in the main living room, and modernized interiors throughout. A large spacious detached workshop adds flexibility for hobbies, storage, or studio use. This estate offers the best of both worlds—just a 5-minute walk to waterfalls, hiking, and mountain biking trails, yet only a 10-minute drive to shopping and amenities. Whether you’re seeking a family retreat, an investment property with multiple income streams, or a private oasis surrounded by nature, this home delivers. (id:48643)
Property Details
| MLS® Number | 1013702 |
| Property Type | Single Family |
| Neigbourhood | Errington/Coombs/Hilliers |
| Features | Acreage, Level Lot, Park Setting, Private Setting, Southern Exposure, Wooded Area, Other |
| Parking Space Total | 10 |
| Structure | Shed, Workshop, Patio(s) |
Building
| Bathroom Total | 3 |
| Bedrooms Total | 7 |
| Appliances | Dishwasher, Oven - Electric, Refrigerator, Stove, Washer, Dryer |
| Architectural Style | Westcoast |
| Constructed Date | 1974 |
| Cooling Type | None |
| Fireplace Present | Yes |
| Fireplace Total | 1 |
| Heating Fuel | Electric |
| Heating Type | Baseboard Heaters |
| Size Interior | 3,186 Ft2 |
| Total Finished Area | 3186 Sqft |
| Type | House |
Land
| Access Type | Road Access |
| Acreage | Yes |
| Size Irregular | 5.06 |
| Size Total | 5.06 Ac |
| Size Total Text | 5.06 Ac |
| Zoning Description | R-1 |
| Zoning Type | Residential |
Rooms
| Level | Type | Length | Width | Dimensions |
|---|---|---|---|---|
| Main Level | Bedroom | 9'0 x 10'6 | ||
| Main Level | Porch | 4'10 x 6'11 | ||
| Main Level | Laundry Room | 10'7 x 5'2 | ||
| Main Level | Bathroom | 5'0 x 10'7 | ||
| Main Level | Living Room | 13'2 x 19'11 | ||
| Main Level | Bedroom | 10'11 x 10'7 | ||
| Main Level | Bedroom | 9'1 x 9'7 | ||
| Main Level | Primary Bedroom | 16'2 x 17'3 | ||
| Main Level | Dining Room | 8'9 x 10'8 | ||
| Main Level | Kitchen | 10'0 x 10'8 | ||
| Main Level | Entrance | 6'8 x 4'9 | ||
| Main Level | Ensuite | 11'7 x 4'8 | ||
| Main Level | Bathroom | 7'1 x 7'9 | ||
| Main Level | Patio | 9'7 x 12'2 | ||
| Main Level | Porch | 6'11 x 11'6 | ||
| Main Level | Laundry Room | 11'4 x 11'8 | ||
| Main Level | Bedroom | 10'2 x 11'8 | ||
| Main Level | Bedroom | 10'1 x 10'11 | ||
| Main Level | Primary Bedroom | 15'2 x 12'2 | ||
| Main Level | Eating Area | 9'1 x 5'7 | ||
| Main Level | Living Room | 20'2 x 15'8 | ||
| Main Level | Dining Room | 15'7 x 11'8 | ||
| Main Level | Kitchen | 10'10 x 11'7 | ||
| Main Level | Entrance | 5'1 x 10'1 |
Contact Us
Contact us for more information

Jolene Aarbo
www.vancouverislandhousesforsale.ca/
www.facebook.com/vancouverislandhomesforsale
www.instagram.com/joleneaarbo_real_estate/?next=%2Fjolene_aarbo_real_est
135 Alberni Hwy Box 596
Parksville, British Columbia V9P 2G6
(250) 248-8801
www.pembertonholmesparksville.com/

