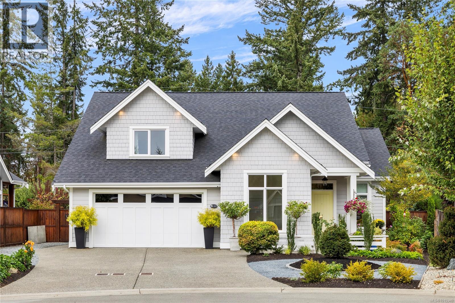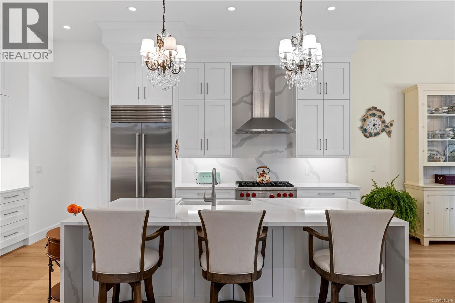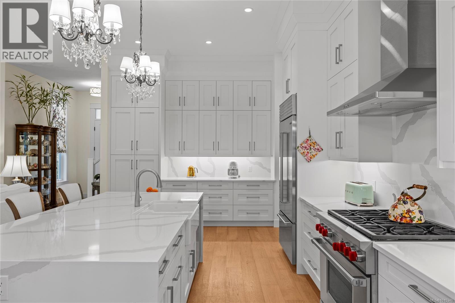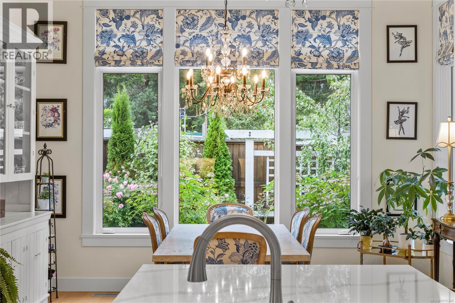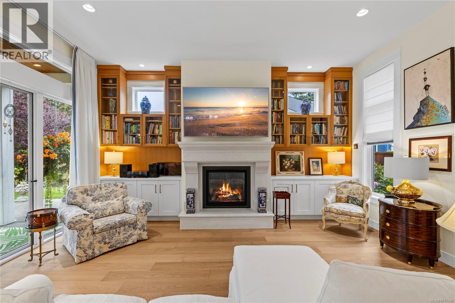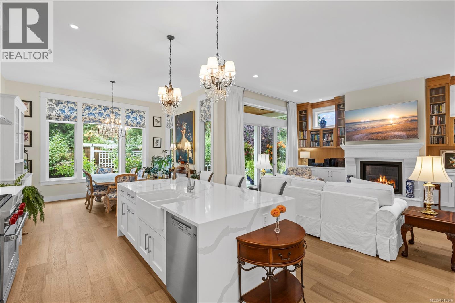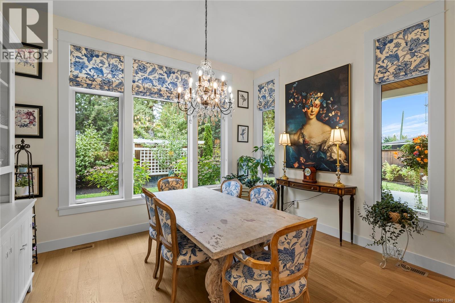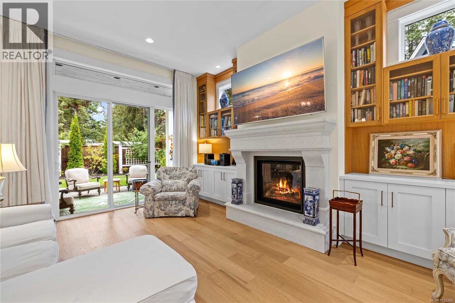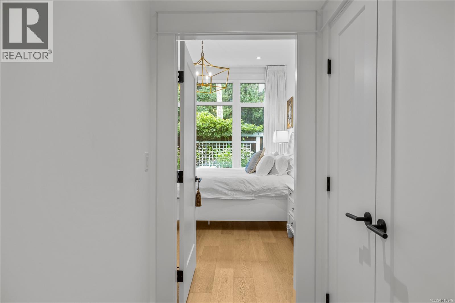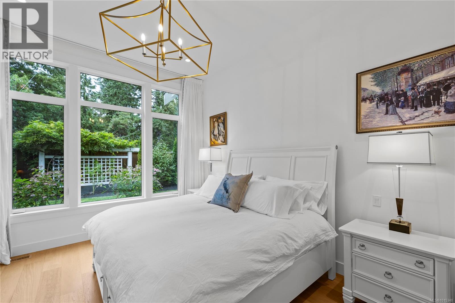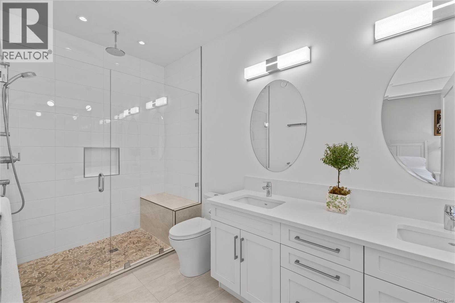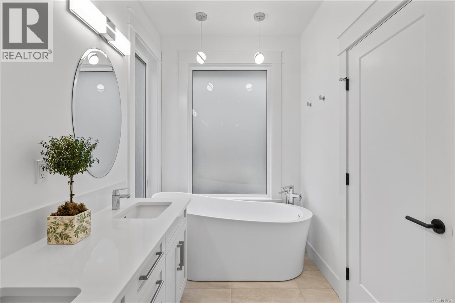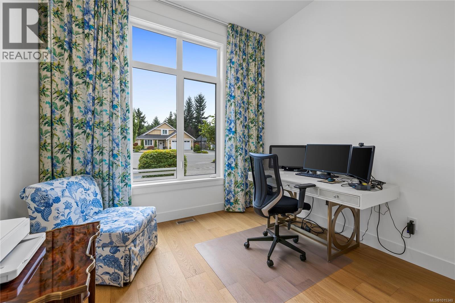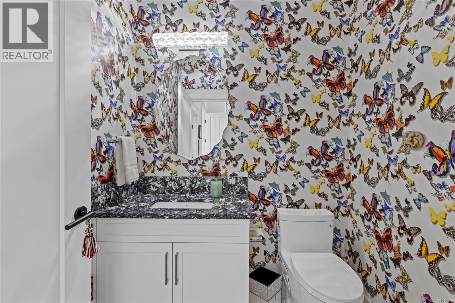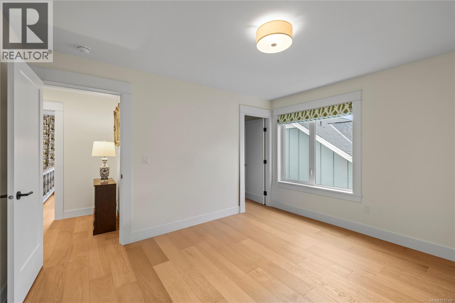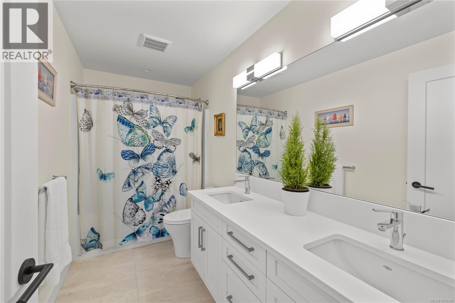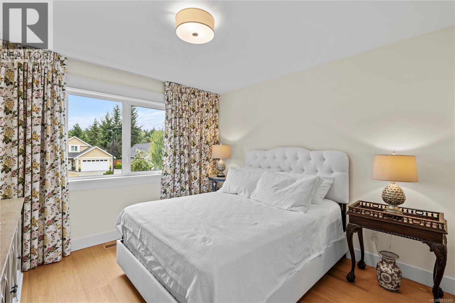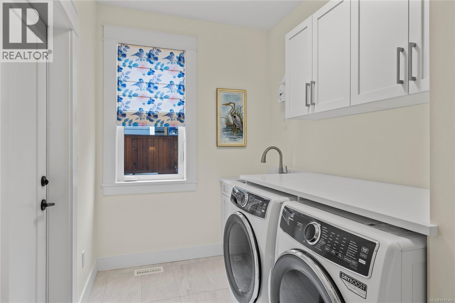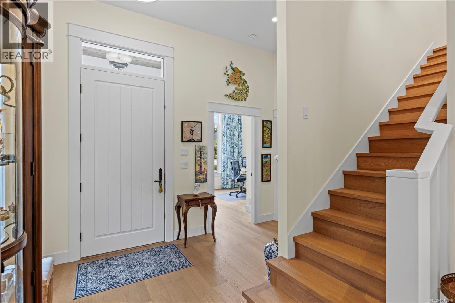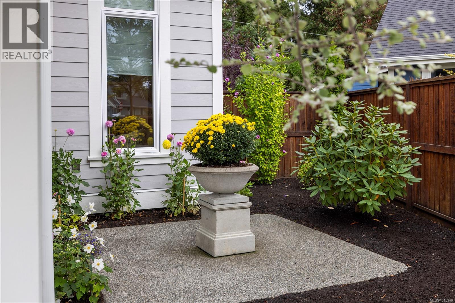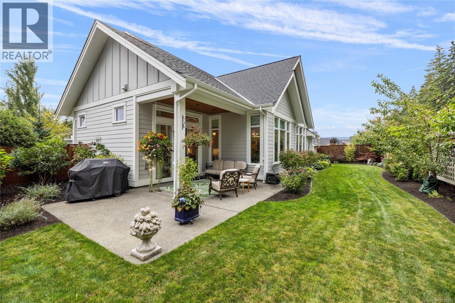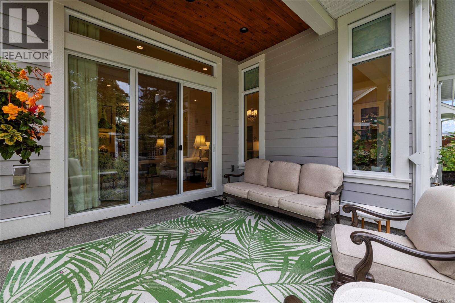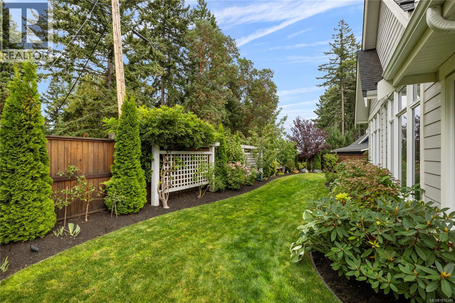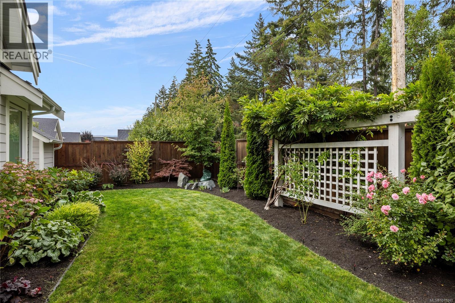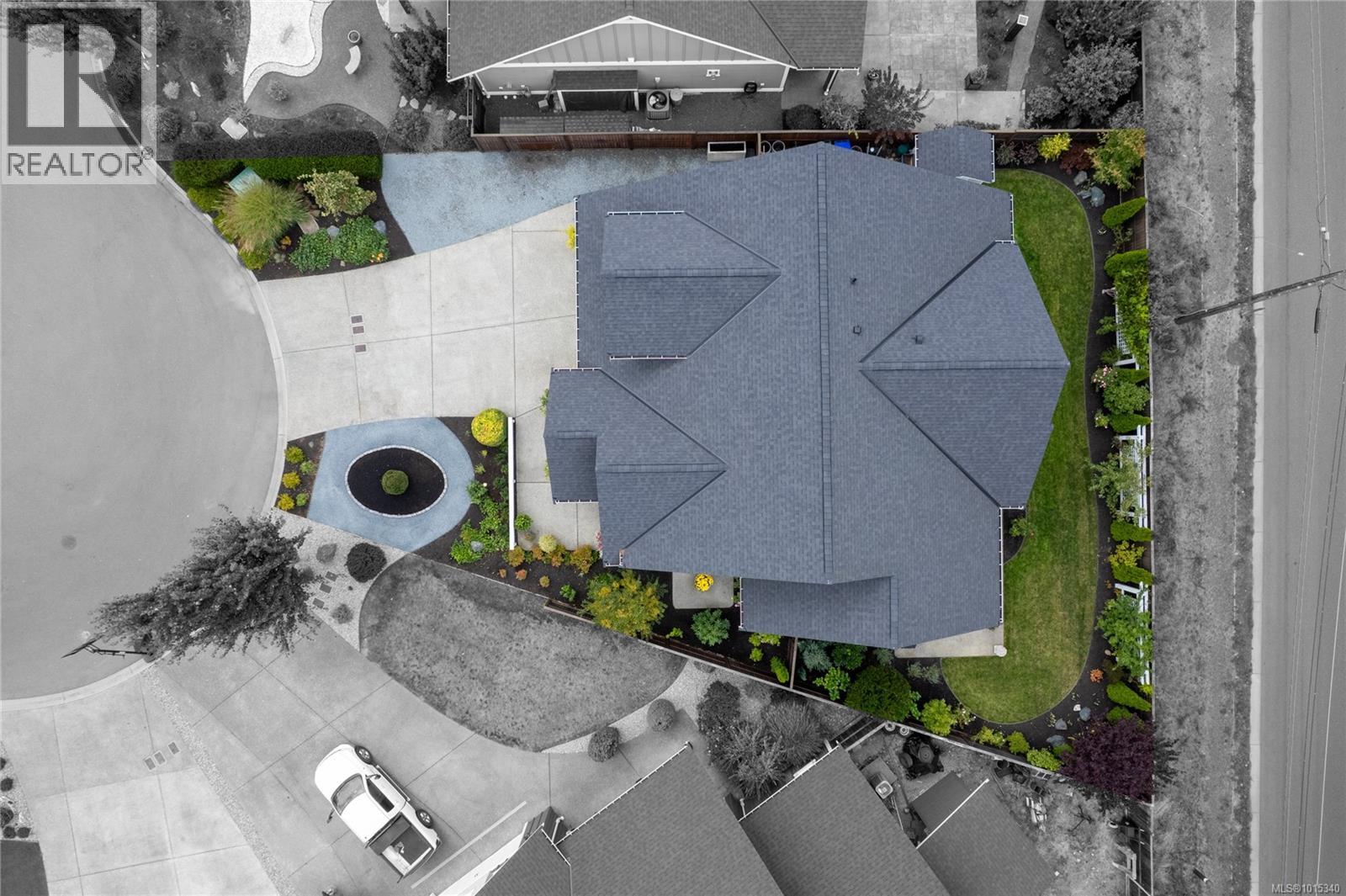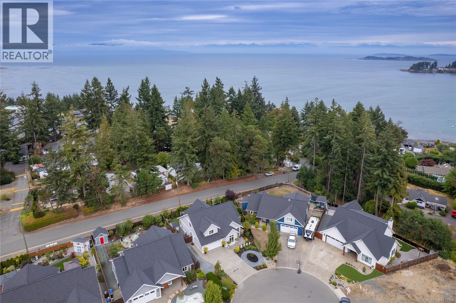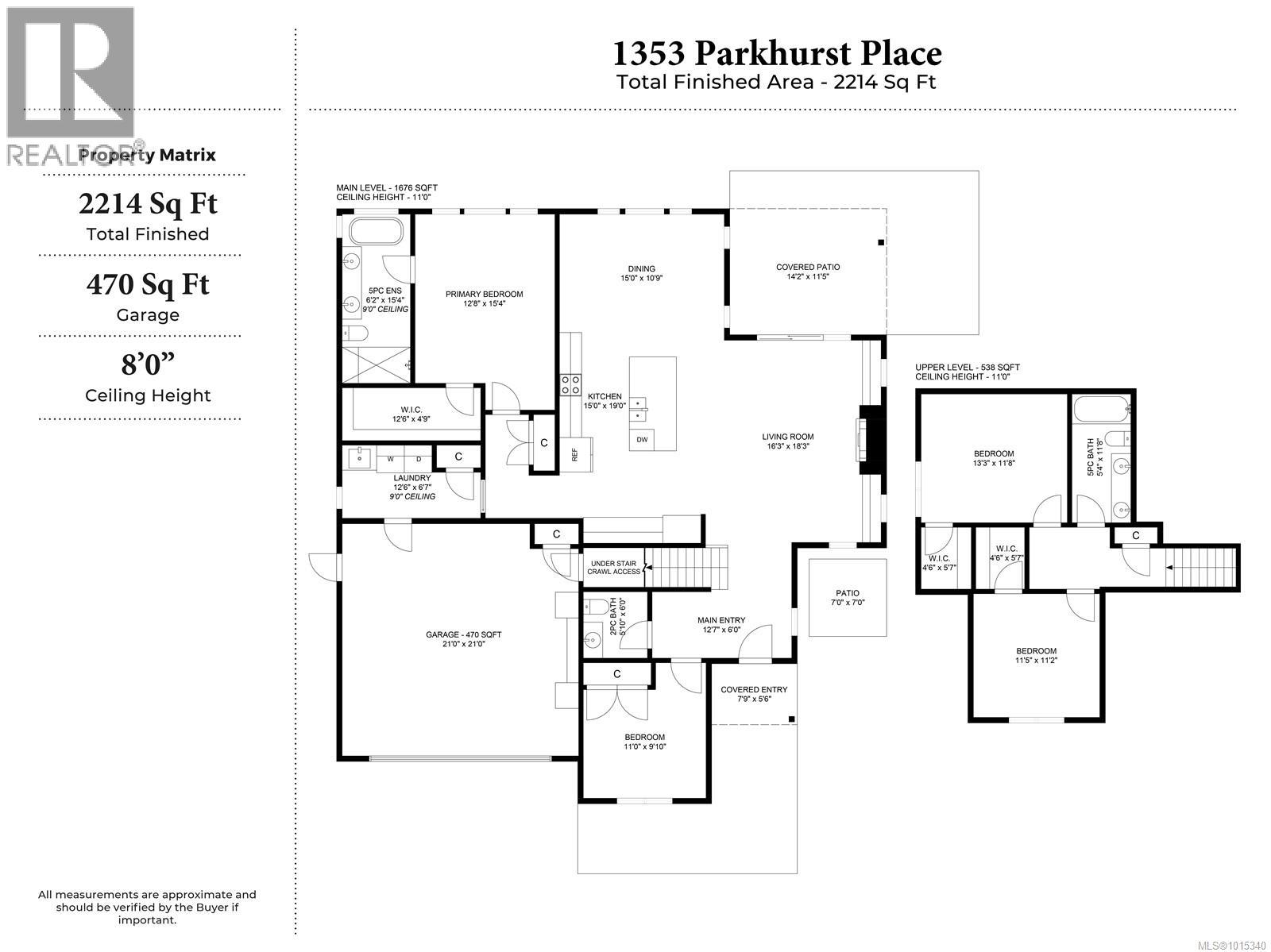1353 Parkhurst Pl Parksville, British Columbia V9P 2R5
$1,349,000
Tucked at the end of a quiet, manicured cul-de-sac, this residence pairs striking design with impeccable landscaping. Step inside to soaring 11-ft ceilings and oversized windows that create a dramatic first impression. Sparkling chandeliers set the tone for the open-concept main living area, where a chef’s kitchen takes centre stage—complete with waterfall quartz counters, ceiling-height cabinetry, Wolf gas range, Sub-Zero fridge, and farmhouse sink. The living room is anchored by a custom stone hearth and beautifully crafted built-ins, while the layout seamlessly connects to a front den/bedroom, powder room, laundry, and the primary suite with its luxurious 5-piece ensuite. Upstairs, two spacious bedrooms each boast walk-in closets and share a full bathroom. Engineered hardwood and thoughtful design details elevate every space. Outside, the garden is as carefully considered as the interior, with lush plantings and a storage shed. Located at the desirable south end of Parksville, the home offers easy access to sandy beaches, trails, and all local amenities. A truly move-in-ready home—elegant, functional, and beautifully decorated. (id:48643)
Property Details
| MLS® Number | 1015340 |
| Property Type | Single Family |
| Neigbourhood | Parksville |
| Features | Central Location, Cul-de-sac, Other |
| Parking Space Total | 3 |
| Plan | Epp81108 |
Building
| Bathroom Total | 3 |
| Bedrooms Total | 4 |
| Constructed Date | 2020 |
| Cooling Type | Central Air Conditioning, Fully Air Conditioned |
| Fireplace Present | Yes |
| Fireplace Total | 1 |
| Heating Fuel | Natural Gas |
| Heating Type | Forced Air, Heat Pump |
| Size Interior | 2,214 Ft2 |
| Total Finished Area | 2214 Sqft |
| Type | House |
Parking
| Garage |
Land
| Acreage | No |
| Size Irregular | 7211 |
| Size Total | 7211 Sqft |
| Size Total Text | 7211 Sqft |
| Zoning Description | Rs1 |
| Zoning Type | Residential |
Rooms
| Level | Type | Length | Width | Dimensions |
|---|---|---|---|---|
| Second Level | Bedroom | 11'5 x 11'2 | ||
| Second Level | Bathroom | 5'4 x 11'8 | ||
| Second Level | Bedroom | 13'3 x 11'8 | ||
| Main Level | Living Room | 12'7 x 6'0 | ||
| Main Level | Dining Room | 15'0 x 10'9 | ||
| Main Level | Kitchen | 15'0 x 19'0 | ||
| Main Level | Primary Bedroom | 12'8 x 15'4 | ||
| Main Level | Ensuite | 6'2 x 15'4 | ||
| Main Level | Laundry Room | 12'6 x 6'7 | ||
| Main Level | Bedroom | 11'0 x 9'10 | ||
| Main Level | Bathroom | 5'10 x 6'0 |
https://www.realtor.ca/real-estate/28934355/1353-parkhurst-pl-parksville-parksville
Contact Us
Contact us for more information
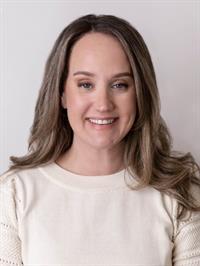
Melissa Tracey
Personal Real Estate Corporation
theoceansidelife.com/
www.facebook.com/OceansideLifeRealEstate/
www.linkedin.com/in/melissapanichelli/
www.instagram.com/the_oceanside_life/
173 West Island Hwy
Parksville, British Columbia V9P 2H1
(250) 248-4321
(800) 224-5838
(250) 248-3550
www.parksvillerealestate.com/

