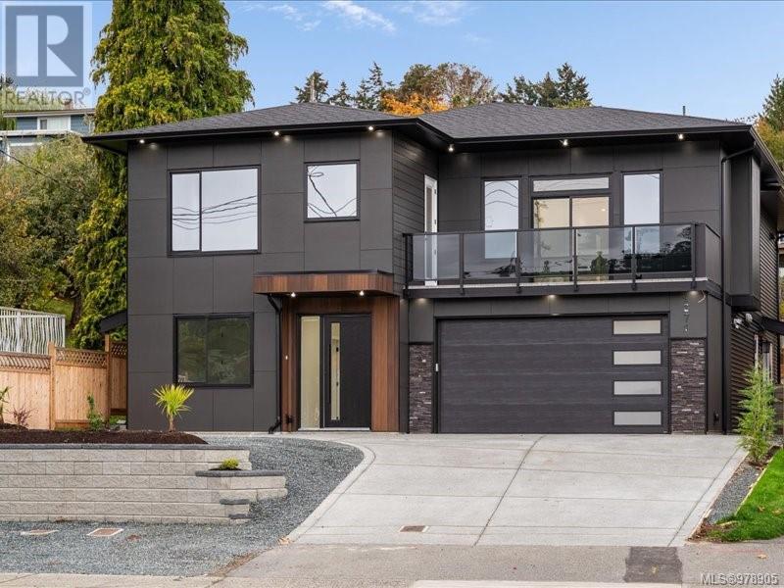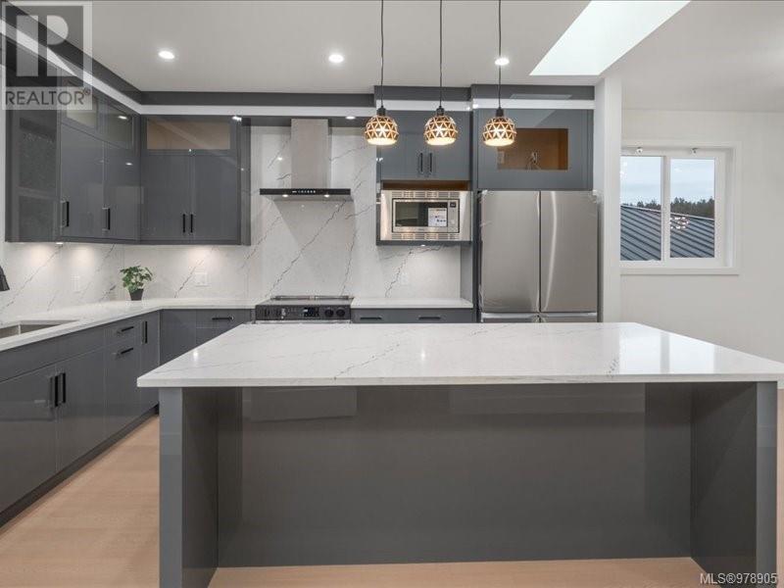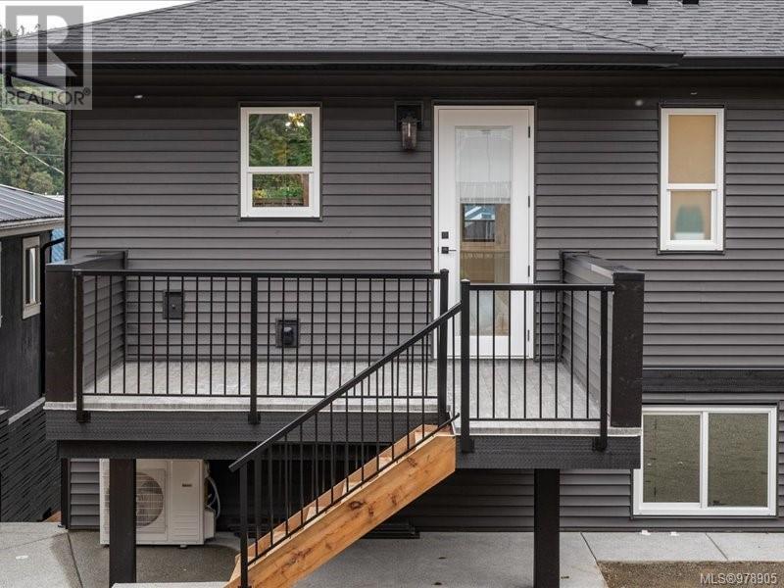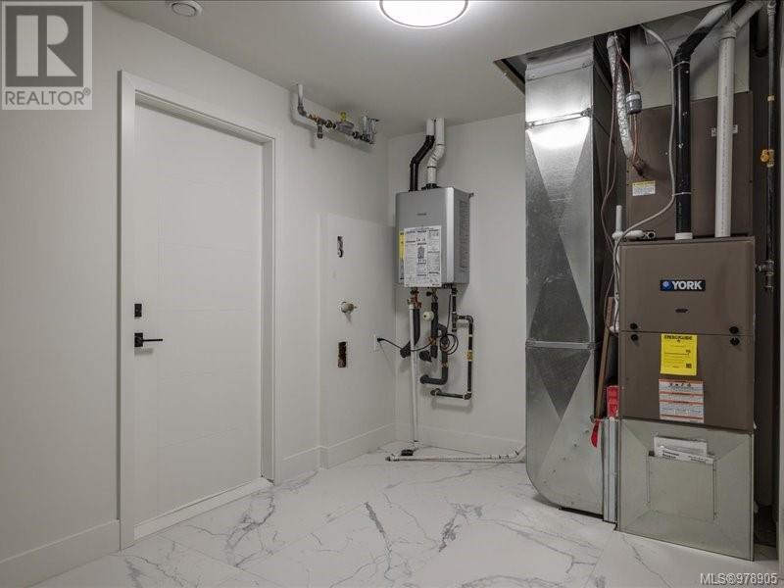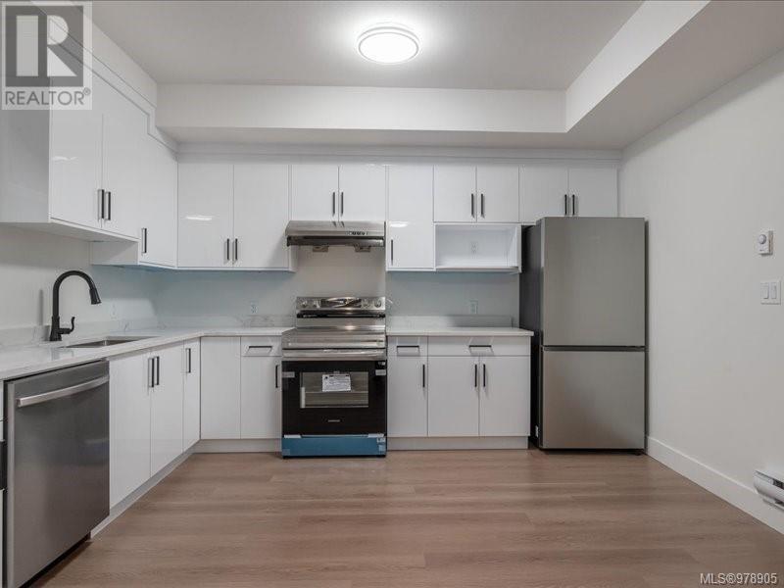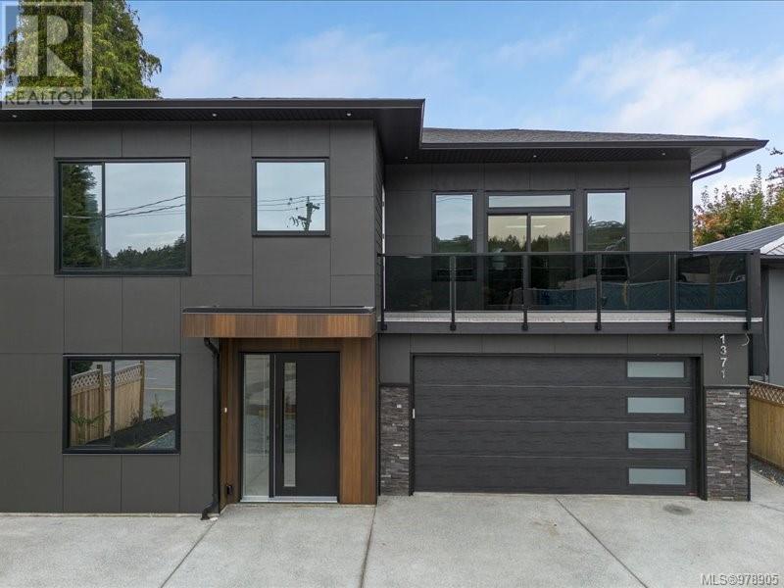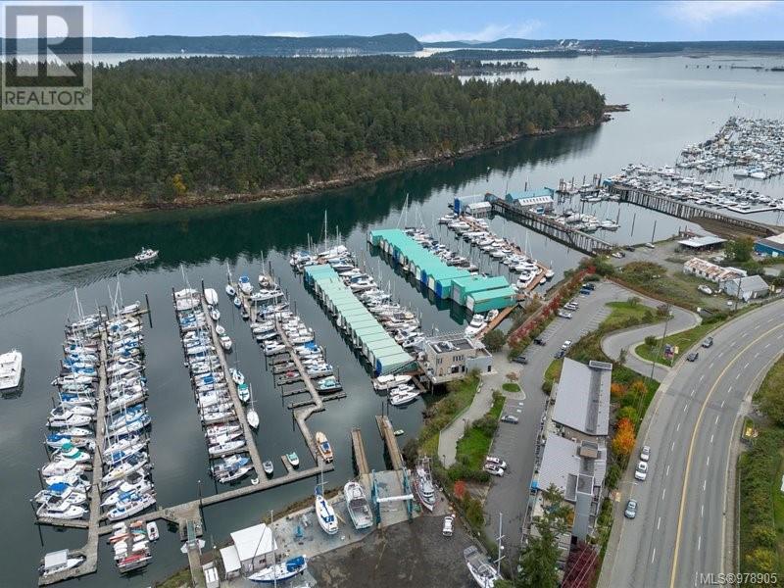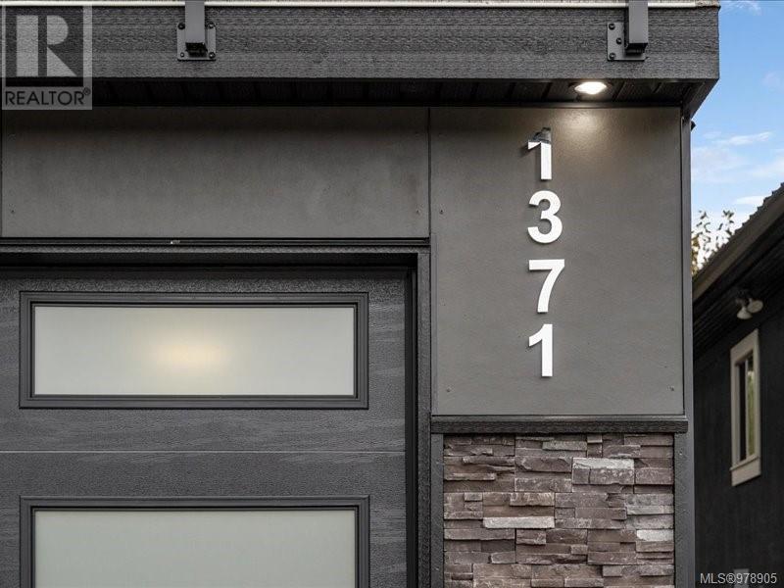1371 Stewart Ave Nanaimo, British Columbia V9V 1P8
$1,269,900
An absolute rare find! Get your hands on to this newly built house with 7 bedroom 5 bathroom ocean view house. Main level has master bedroom with 4 piece ensuite, walk in closet, 2 more bedrooms, 4 pc main bathroom, 2 pc bathroom, laundry, kitchen, pantry, great room with gas fireplace & patio on front & back of the house. Master bathroom has heated floor. Main floor doors are 8ft. Modern kitchen & pantry has lots of cabinetry and huge island. Whole house comes with quartz counter tops. Lower lever has 2 more bedrooms, bathroom which are also part of the main house. 2 bedroom, 1 bath legal suite as a mortgage helper with kitchen, living/dining combo has a separate laundry & its own BC hydro meter. Security camera wires & Central vacuum is roughed in. Plug installed for electric car charge. Close a ton of amenities including the Nanaimo Seawall, restaurants, shopping, Departure bay ferry terminal. Also, Ocean views of the Newcastle Channel! Verify measurements if imp. GST is applicable. (id:48643)
Property Details
| MLS® Number | 978905 |
| Property Type | Single Family |
| Neigbourhood | Brechin Hill |
| Parking Space Total | 4 |
| Structure | Patio(s), Patio(s) |
Building
| Bathroom Total | 5 |
| Bedrooms Total | 7 |
| Architectural Style | Westcoast |
| Constructed Date | 2024 |
| Cooling Type | Air Conditioned |
| Fireplace Present | Yes |
| Fireplace Total | 1 |
| Heating Fuel | Electric |
| Heating Type | Forced Air |
| Size Interior | 3,624 Ft2 |
| Total Finished Area | 3200 Sqft |
| Type | House |
Land
| Acreage | No |
| Size Irregular | 6900 |
| Size Total | 6900 Sqft |
| Size Total Text | 6900 Sqft |
| Zoning Description | R1 |
| Zoning Type | Residential |
Rooms
| Level | Type | Length | Width | Dimensions |
|---|---|---|---|---|
| Lower Level | Mud Room | 12 ft | 8 ft | 12 ft x 8 ft |
| Lower Level | Living Room/dining Room | 14 ft | 13 ft | 14 ft x 13 ft |
| Lower Level | Kitchen | 13 ft | 13 ft | 13 ft x 13 ft |
| Lower Level | Laundry Room | 4 ft | 4 ft | 4 ft x 4 ft |
| Lower Level | Bathroom | 9 ft | 5 ft | 9 ft x 5 ft |
| Lower Level | Bedroom | 11 ft | 10 ft | 11 ft x 10 ft |
| Lower Level | Bedroom | 13 ft | 10 ft | 13 ft x 10 ft |
| Lower Level | Bedroom | 15 ft | 11 ft | 15 ft x 11 ft |
| Lower Level | Bathroom | 10 ft | 5 ft | 10 ft x 5 ft |
| Lower Level | Bedroom | 11 ft | 9 ft | 11 ft x 9 ft |
| Lower Level | Entrance | 7 ft | 9 ft | 7 ft x 9 ft |
| Main Level | Pantry | 5 ft | 5 ft | 5 ft x 5 ft |
| Main Level | Patio | 20 ft | 8 ft | 20 ft x 8 ft |
| Main Level | Bathroom | 6 ft | 5 ft | 6 ft x 5 ft |
| Main Level | Laundry Room | 6 ft | 7 ft | 6 ft x 7 ft |
| Main Level | Bathroom | 10 ft | 6 ft | 10 ft x 6 ft |
| Main Level | Patio | 14 ft | 8 ft | 14 ft x 8 ft |
| Main Level | Great Room | 20 ft | 17 ft | 20 ft x 17 ft |
| Main Level | Dining Room | 14 ft | 9 ft | 14 ft x 9 ft |
| Main Level | Kitchen | 14 ft | 14 ft | 14 ft x 14 ft |
| Main Level | Bedroom | 14 ft | 11 ft | 14 ft x 11 ft |
| Main Level | Bedroom | 14 ft | 10 ft | 14 ft x 10 ft |
| Main Level | Ensuite | 10 ft | 8 ft | 10 ft x 8 ft |
| Main Level | Primary Bedroom | 18 ft | 13 ft | 18 ft x 13 ft |
https://www.realtor.ca/real-estate/27554035/1371-stewart-ave-nanaimo-brechin-hill
Contact Us
Contact us for more information
Trishna Shienh
www.shienhrealty.ca/
#604 - 5800 Turner Road
Nanaimo, British Columbia V9T 6J4
(250) 756-2112
(250) 756-9144
www.suttonnanaimo.com/

