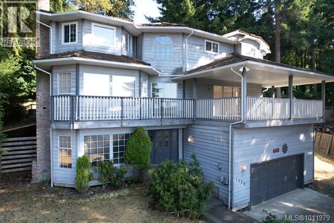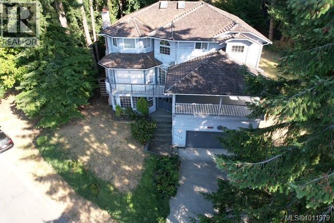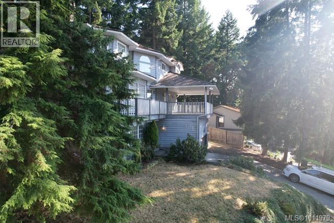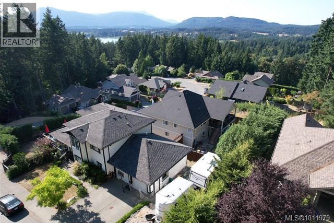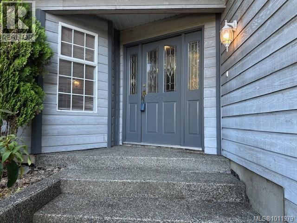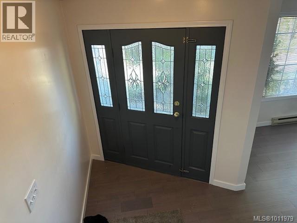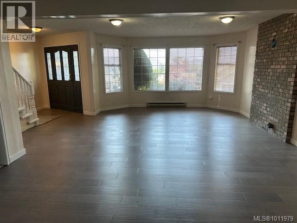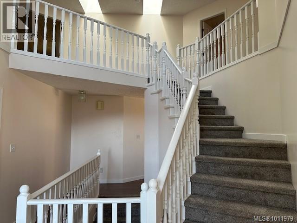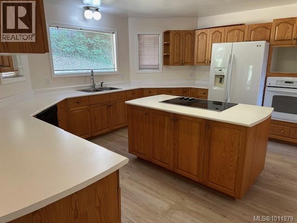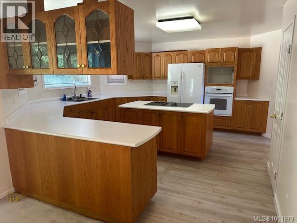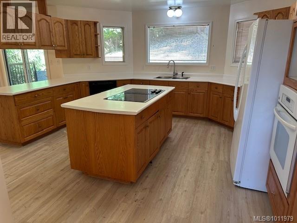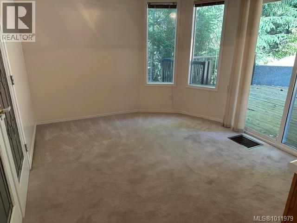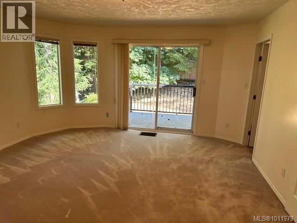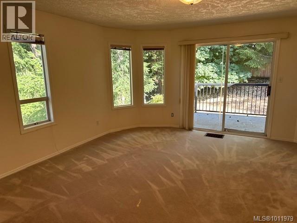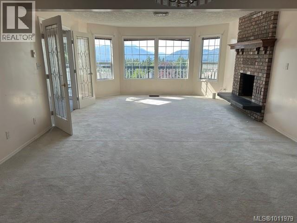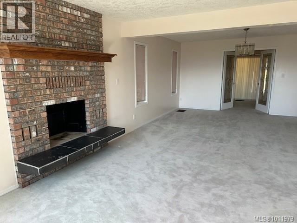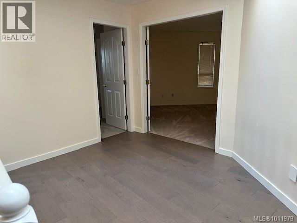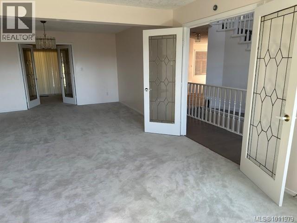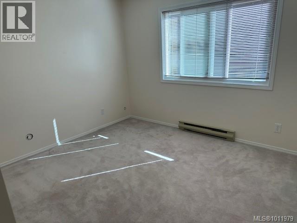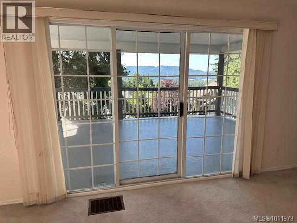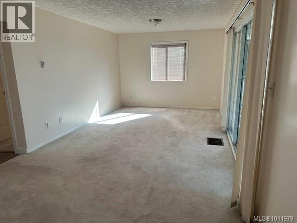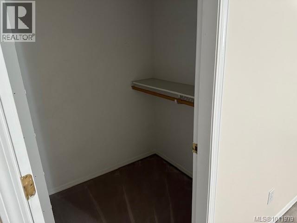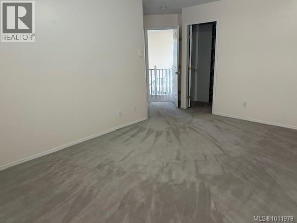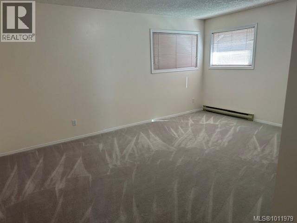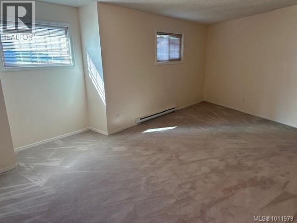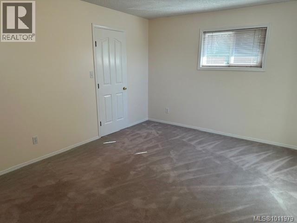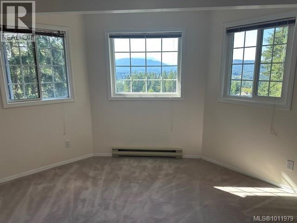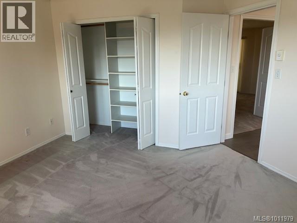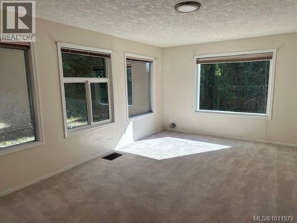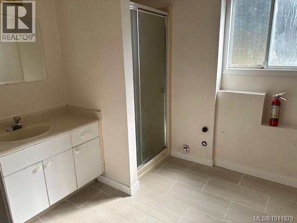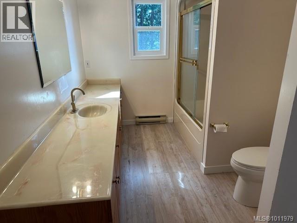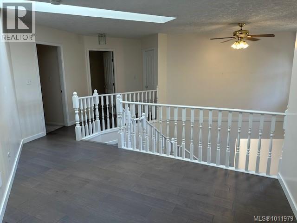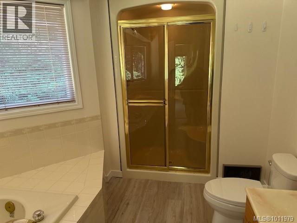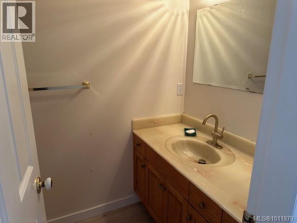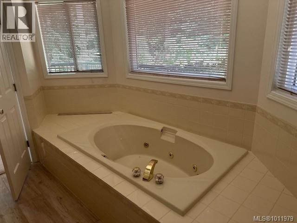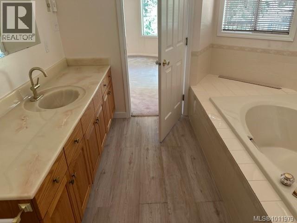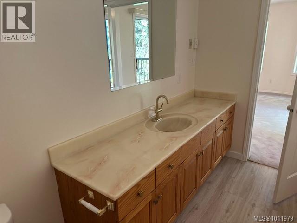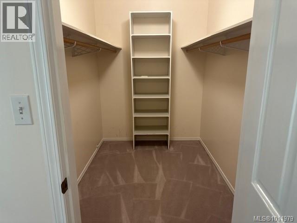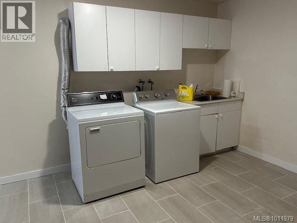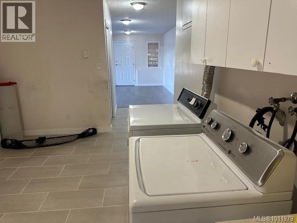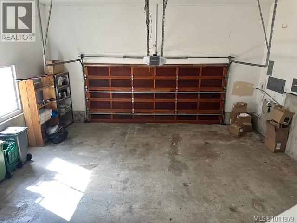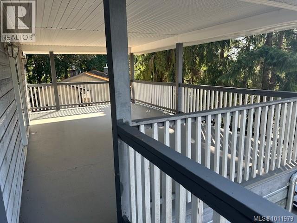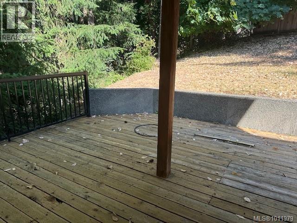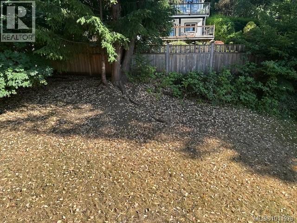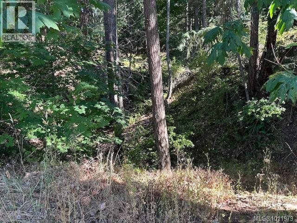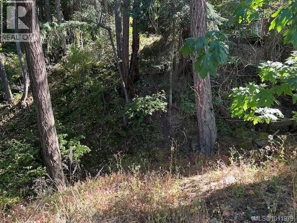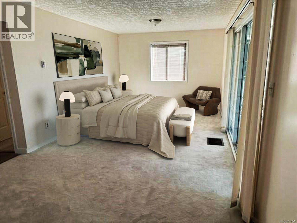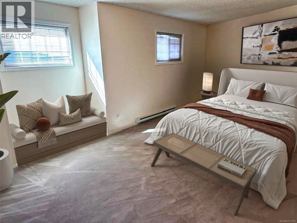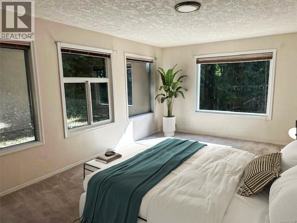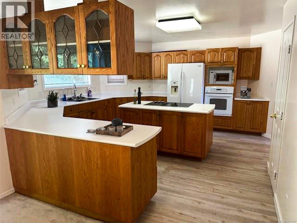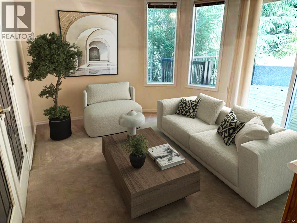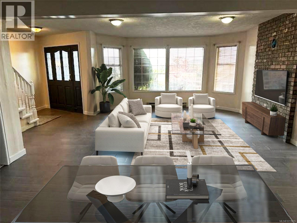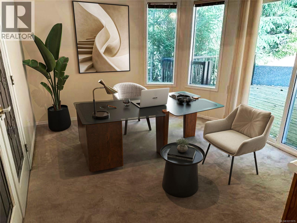1376 Algonkin Rd Duncan, British Columbia V9L 5N9
$1,049,000
Stunning 5-bedroom home 4 Bathroom with 2 spacious dens in the Properties ! Nestled on a large, private lot, adjacent to a serene green space, this exquisite home offers unmatched privacy and tranquility. Step inside to discover a gourmet kitchen boasting ample cabinetry, a walk-in pantry, and modern finishes—perfect for culinary enthusiasts. The oversized garage provides plenty of space for vehicles and storage. both dens are huge and this property would make a great family home or a B&B. This must-see property showcases exceptional quality and thoughtful design, ideal for families seeking luxury and comfort in an upscale community. Easy walking distance to the Maple Bay School. Schedule your private tour today to experience the charm of this Algonkin gem! Offered lower than replacement value. (id:48643)
Property Details
| MLS® Number | 1011979 |
| Property Type | Single Family |
| Neigbourhood | East Duncan |
| Features | Curb & Gutter, Other, Marine Oriented |
| Parking Space Total | 4 |
| Structure | Shed |
| View Type | Mountain View |
Building
| Bathroom Total | 4 |
| Bedrooms Total | 5 |
| Appliances | Dishwasher, Refrigerator, Stove, Washer, Dryer |
| Architectural Style | Contemporary |
| Constructed Date | 1991 |
| Cooling Type | None |
| Fireplace Present | Yes |
| Fireplace Total | 2 |
| Heating Fuel | Electric, Natural Gas, Wood |
| Heating Type | Baseboard Heaters |
| Size Interior | 4,282 Ft2 |
| Total Finished Area | 4282 Sqft |
| Type | House |
Land
| Access Type | Road Access |
| Acreage | No |
| Size Irregular | 9000 |
| Size Total | 9000 Sqft |
| Size Total Text | 9000 Sqft |
| Zoning Description | R1 |
| Zoning Type | Residential |
Rooms
| Level | Type | Length | Width | Dimensions |
|---|---|---|---|---|
| Second Level | Bedroom | 14 ft | 15 ft | 14 ft x 15 ft |
| Second Level | Primary Bedroom | 12 ft | 16 ft | 12 ft x 16 ft |
| Second Level | Bedroom | 12 ft | 18 ft | 12 ft x 18 ft |
| Second Level | Bedroom | 15 ft | 13 ft | 15 ft x 13 ft |
| Second Level | Ensuite | 4-Piece | ||
| Lower Level | Recreation Room | 24 ft | 18 ft | 24 ft x 18 ft |
| Lower Level | Laundry Room | 14 ft | 12 ft | 14 ft x 12 ft |
| Lower Level | Bathroom | 3-Piece | ||
| Main Level | Den | 11 ft | 17 ft | 11 ft x 17 ft |
| Main Level | Den | 14 ft | 12 ft | 14 ft x 12 ft |
| Main Level | Living Room | 27 ft | 15 ft | 27 ft x 15 ft |
| Main Level | Kitchen | 15 ft | 14 ft | 15 ft x 14 ft |
| Main Level | Dining Room | 11 ft | 11 ft | 11 ft x 11 ft |
| Main Level | Bedroom | 10 ft | 12 ft | 10 ft x 12 ft |
| Main Level | Bathroom | 4-Piece | ||
| Main Level | Bathroom | 2-Piece |
https://www.realtor.ca/real-estate/28778598/1376-algonkin-rd-duncan-east-duncan
Contact Us
Contact us for more information
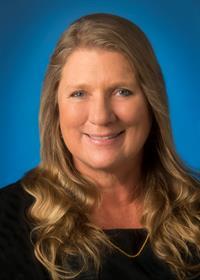
Sandy Stinson
www.sandystinson.com/
81 Cowichan Lake Road P.o. Box 329
Lake Cowichan, British Columbia V0R 2G0
(250) 749-6000
(250) 749-6002
www.remax-generation.ca/
www.facebook.com/remax.lakecowichan.homes

