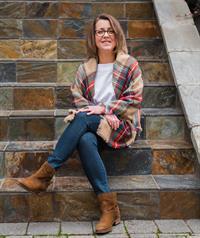1376 Greenwood Way French Creek, British Columbia V9P 1X1
$899,000
Your dream home awaits in the popular Sandpiper subdivision! Step into spacious comfort with this 3-bedroom, 3-bathroom home, perfect for modern family living. Boasting 2,507 square feet of well-designed space, this home has it all and more. The modern kitchen is nicely updated with sleek newer appliances and ample counter space. Enjoy the inviting spacious family room filled with natural light. This home offers a double Garage, RV parking, detached shop and plenty of space for all your vehicles and toys. Lots of room on this large 0.29 Acre lot for entertaining or simple relaxation. Loaded with various berries, trees and flowering plants This home is tailor-made for families looking for comfort, style and space to grow. (id:48643)
Property Details
| MLS® Number | 1005040 |
| Property Type | Single Family |
| Neigbourhood | French Creek |
| Features | Other, Marine Oriented |
| Parking Space Total | 3 |
| Structure | Workshop |
Building
| Bathroom Total | 3 |
| Bedrooms Total | 3 |
| Constructed Date | 1980 |
| Cooling Type | Air Conditioned |
| Fireplace Present | Yes |
| Fireplace Total | 2 |
| Heating Fuel | Electric |
| Heating Type | Heat Pump |
| Size Interior | 2,507 Ft2 |
| Total Finished Area | 2507 Sqft |
| Type | House |
Land
| Acreage | No |
| Size Irregular | 12632 |
| Size Total | 12632 Sqft |
| Size Total Text | 12632 Sqft |
| Zoning Description | R1 |
| Zoning Type | Residential |
Rooms
| Level | Type | Length | Width | Dimensions |
|---|---|---|---|---|
| Second Level | Bathroom | 4-Piece | ||
| Second Level | Ensuite | 3-Piece | ||
| Second Level | Bedroom | 10'9 x 12'1 | ||
| Second Level | Bedroom | 9'11 x 12'1 | ||
| Second Level | Primary Bedroom | 13'0 x 15'7 | ||
| Lower Level | Bathroom | 3-Piece | ||
| Lower Level | Sunroom | 17'2 x 10'3 | ||
| Lower Level | Office | 10'2 x 11'1 | ||
| Lower Level | Laundry Room | 5'11 x 8'8 | ||
| Lower Level | Family Room | 17'0 x 15'6 | ||
| Lower Level | Entrance | 8'7 x 5'3 | ||
| Main Level | Dining Nook | 7'1 x 9'11 | ||
| Main Level | Kitchen | 9'8 x 13'6 | ||
| Main Level | Dining Room | 9'6 x 13'11 | ||
| Main Level | Living Room | 20'0 x 13'3 |
https://www.realtor.ca/real-estate/28539895/1376-greenwood-way-french-creek-french-creek
Contact Us
Contact us for more information

Adrianne Meyer
www.adriannemeyer.com/
173 West Island Hwy
Parksville, British Columbia V9P 2H1
(250) 248-4321
(800) 224-5838
(250) 248-3550
www.parksvillerealestate.com/



























































