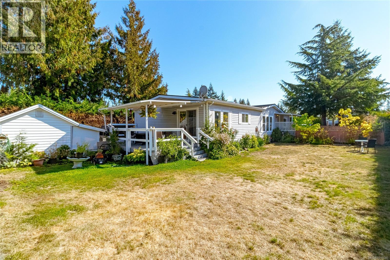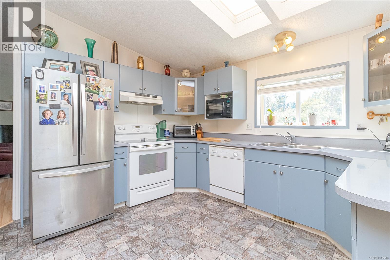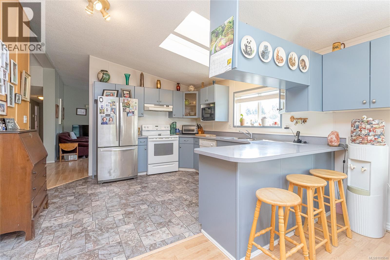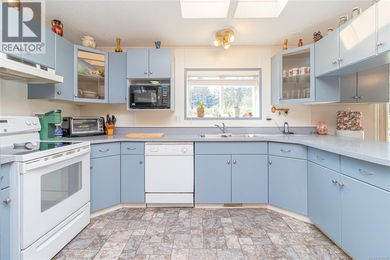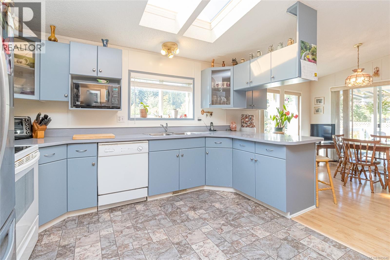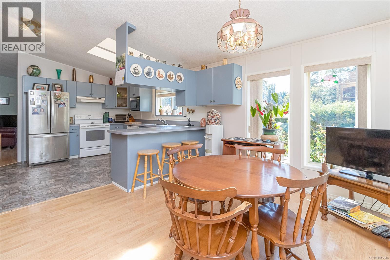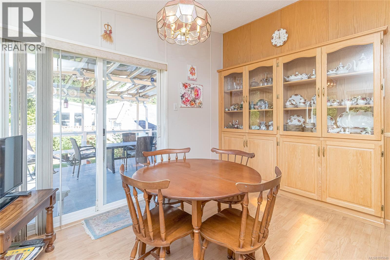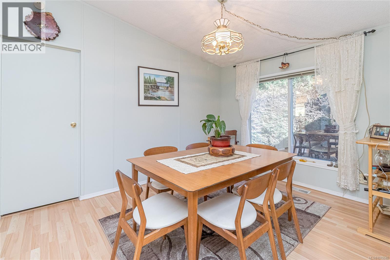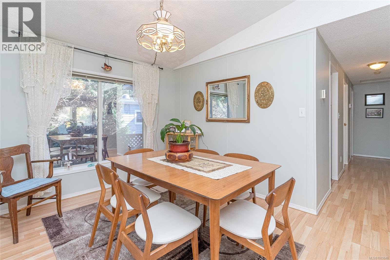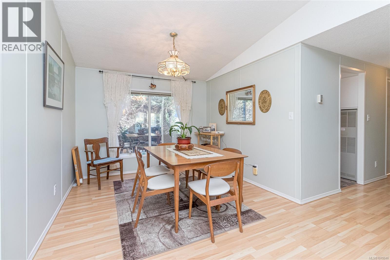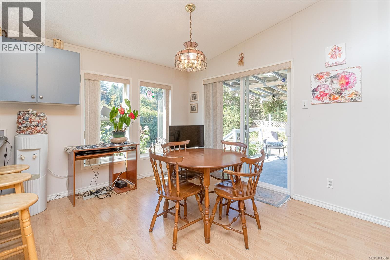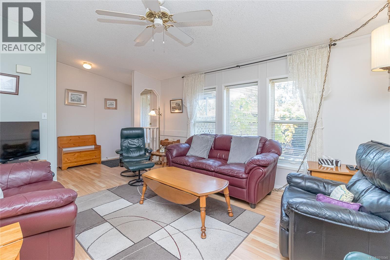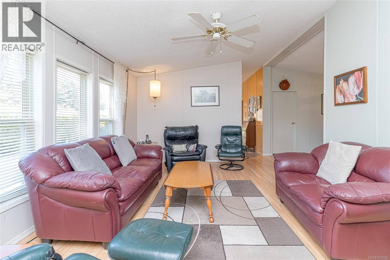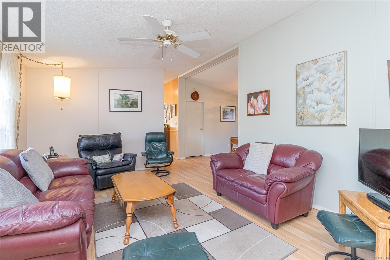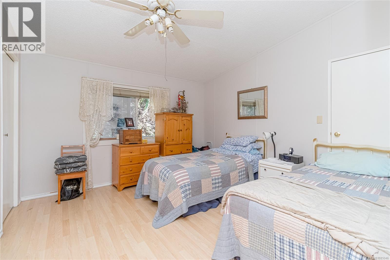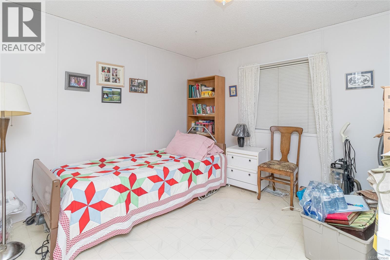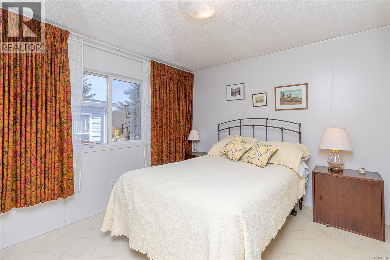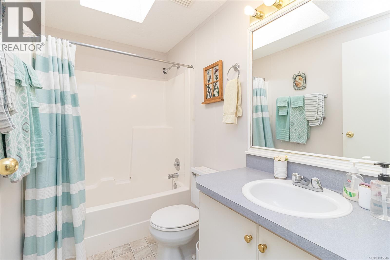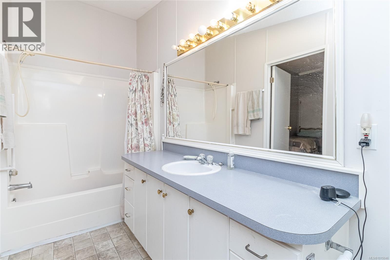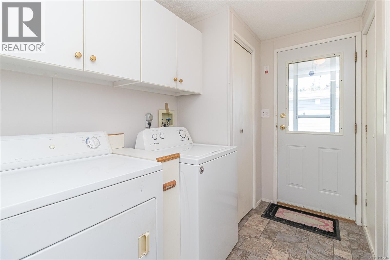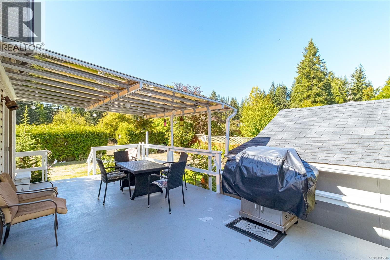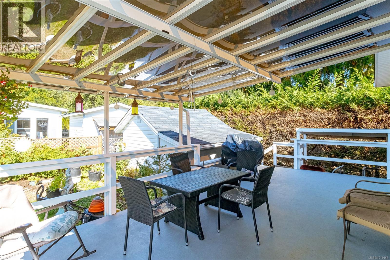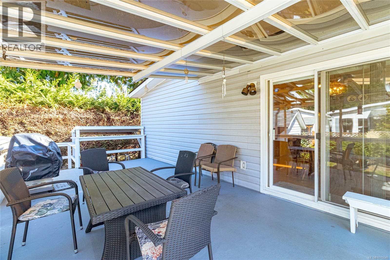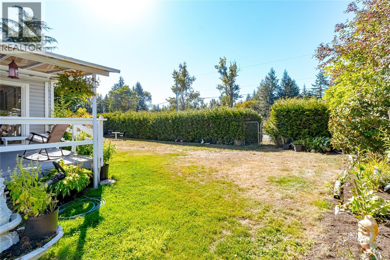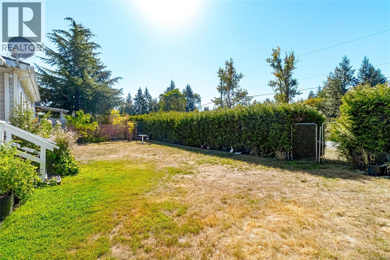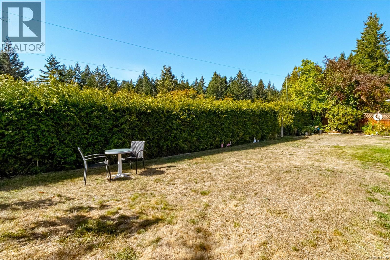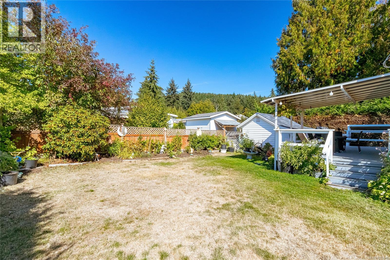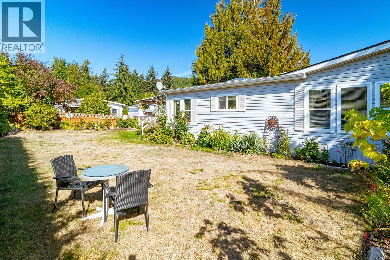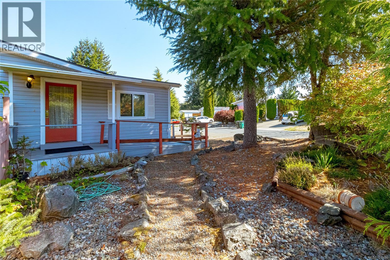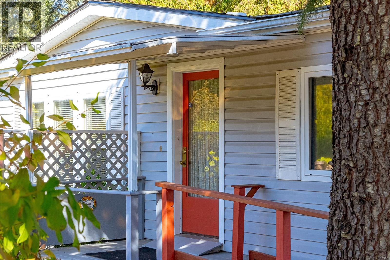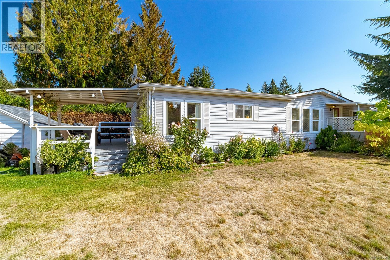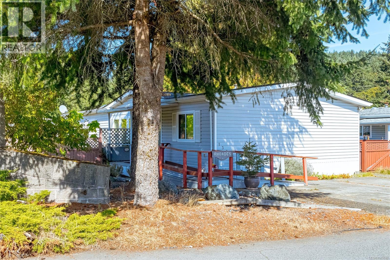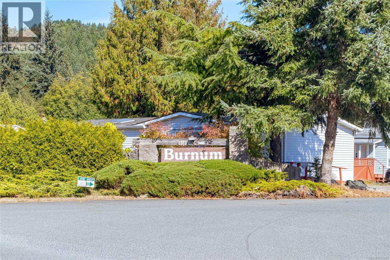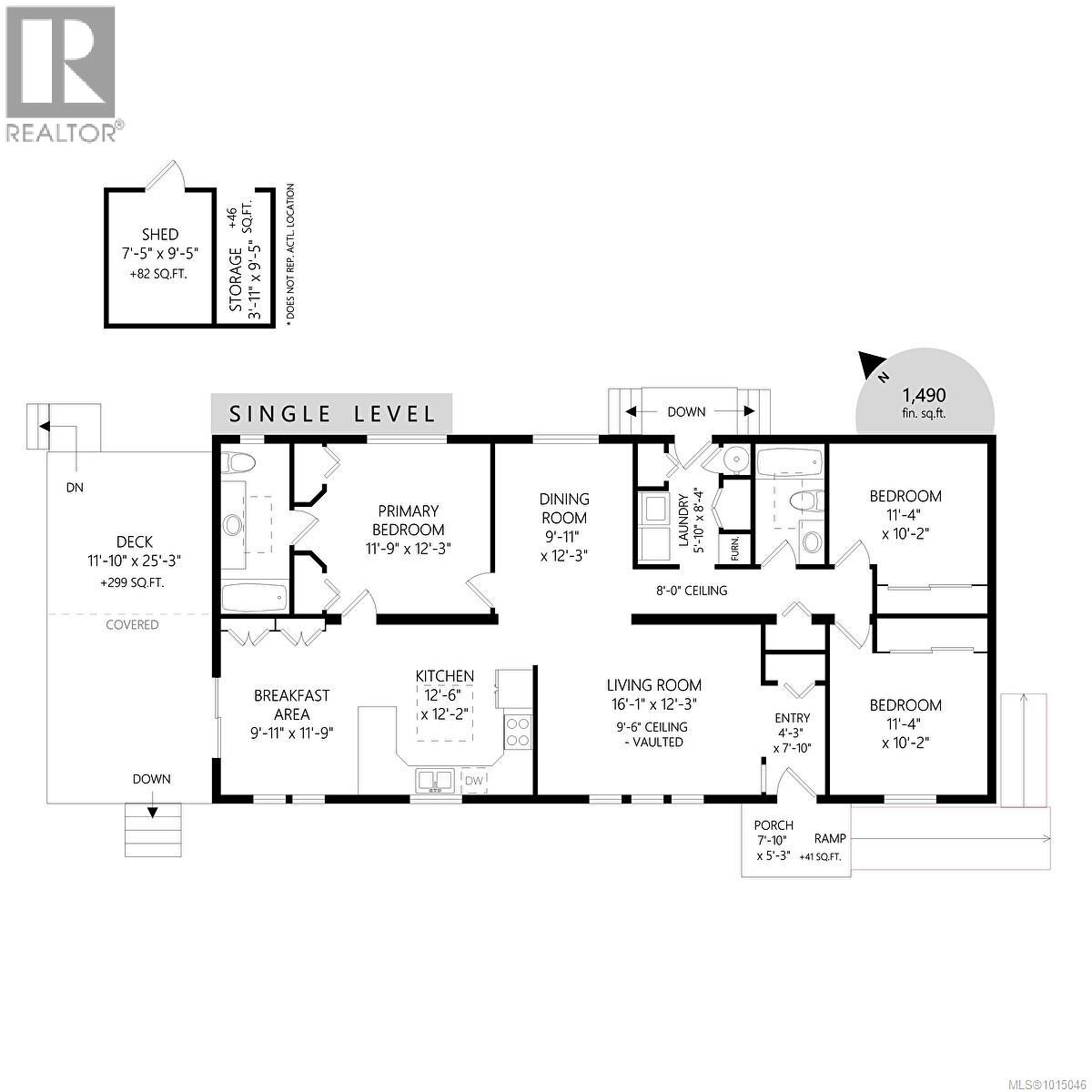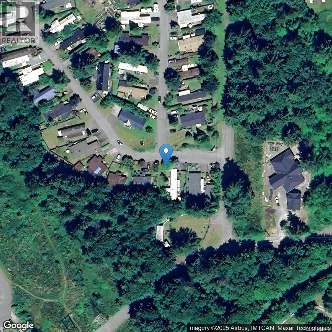138 1751 Northgate Rd Cobble Hill, British Columbia V0R 1L6
$409,900Maintenance,
$675 Monthly
Maintenance,
$675 MonthlyWelcome to this bright and welcoming 3-bedroom, 2-bathroom home at Burnham park that offers comfort, space, and flexibility for any lifestyle. Thoughtfully maintained, it features a newer roof, vinyl windows, and a gas furnace to keep you cozy and energy-efficient all year round. Natural sunlight fills the interior, creating a cheerful atmosphere throughout the living spaces. Step outside to the huge, flat yard—a true highlight of the property. Whether you’re a passionate gardener or simply love spending time outdoors, you’ll appreciate the stunning garden that bursts with colour and charm. The yard also provides ample space for kids, pets, or entertaining family and friends, making it a perfect spot for summer barbecues and gatherings. The community is pet-friendly with no age restrictions, offering flexibility for families, or downsizers. Conveniently located near schools, parks, shopping, and transit, this home combines everyday ease with a private, spacious setting. (id:48643)
Property Details
| MLS® Number | 1015046 |
| Property Type | Single Family |
| Neigbourhood | Cobble Hill |
| Community Name | Burnum Park West |
| Community Features | Pets Allowed With Restrictions, Family Oriented |
| Features | Southern Exposure, Other |
| Parking Space Total | 2 |
| Structure | Shed |
Building
| Bathroom Total | 2 |
| Bedrooms Total | 3 |
| Constructed Date | 1993 |
| Cooling Type | None |
| Heating Fuel | Natural Gas |
| Heating Type | Forced Air |
| Size Interior | 1,490 Ft2 |
| Total Finished Area | 1490 Sqft |
| Type | Manufactured Home |
Parking
| Stall |
Land
| Acreage | No |
| Zoning Description | Mhp |
| Zoning Type | Residential |
Rooms
| Level | Type | Length | Width | Dimensions |
|---|---|---|---|---|
| Main Level | Primary Bedroom | 12'3 x 11'9 | ||
| Main Level | Living Room | 12 ft | 12 ft x Measurements not available | |
| Main Level | Laundry Room | 9 ft | 10 ft | 9 ft x 10 ft |
| Main Level | Kitchen | 12 ft | 12 ft | 12 ft x 12 ft |
| Main Level | Family Room | 9'11 x 11'9 | ||
| Main Level | Dining Room | 10 ft | 10 ft x Measurements not available | |
| Main Level | Bedroom | 11'4 x 10'4 | ||
| Main Level | Bedroom | 11'4 x 10'2 | ||
| Other | Ensuite | 4-Piece | ||
| Other | Bathroom | 4-Piece |
https://www.realtor.ca/real-estate/28914122/138-1751-northgate-rd-cobble-hill-cobble-hill
Contact Us
Contact us for more information

Brittany Pickard
Personal Real Estate Corporation
https//brittanypickard.com/
www.facebook.com/ThePickardGroup/?ref=bookmarks
472 Trans Canada Highway
Duncan, British Columbia V9L 3R6
(250) 748-7200
(800) 976-5566
(250) 748-2711
www.remax-duncan.bc.ca/

