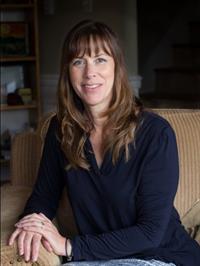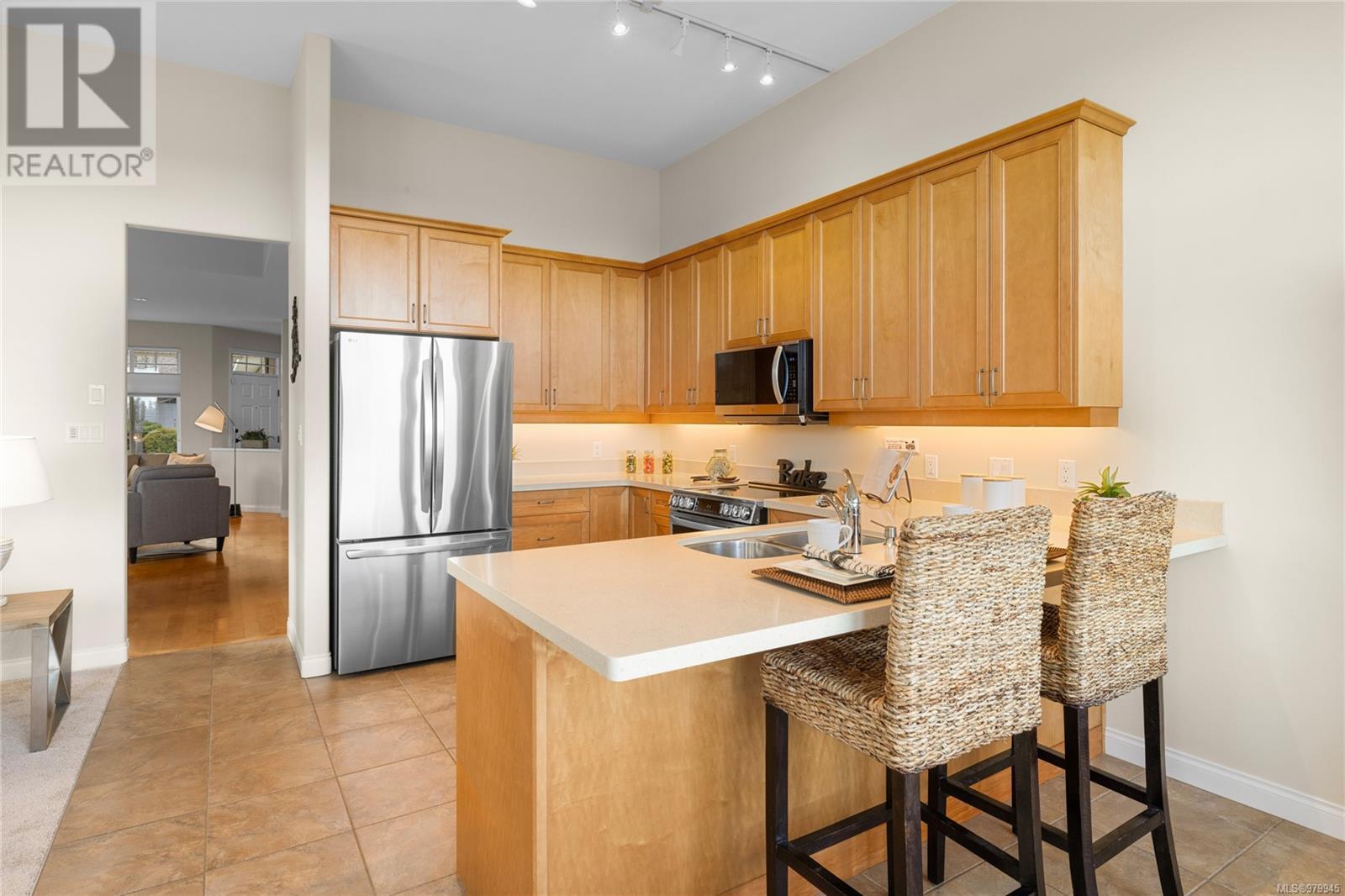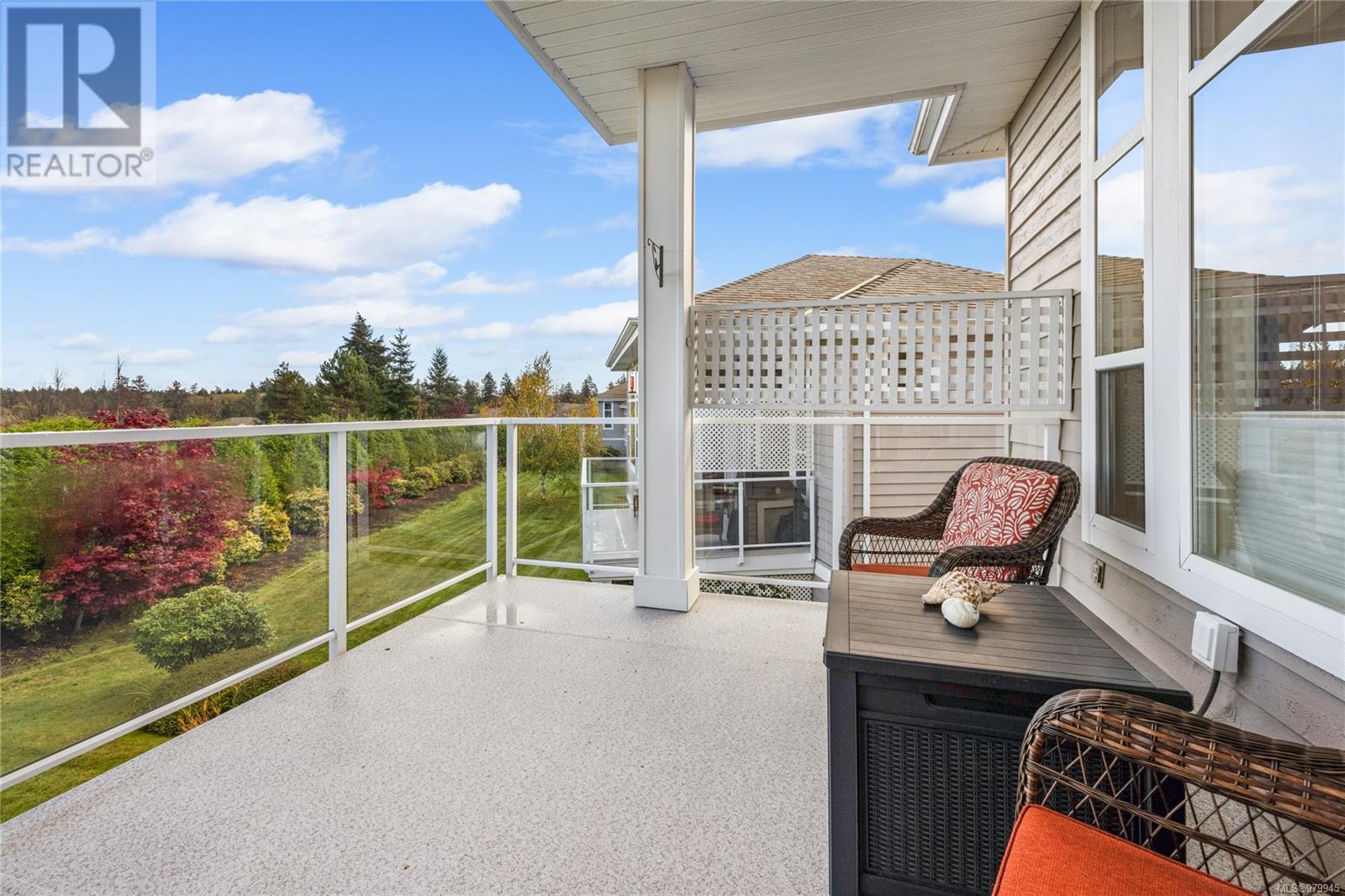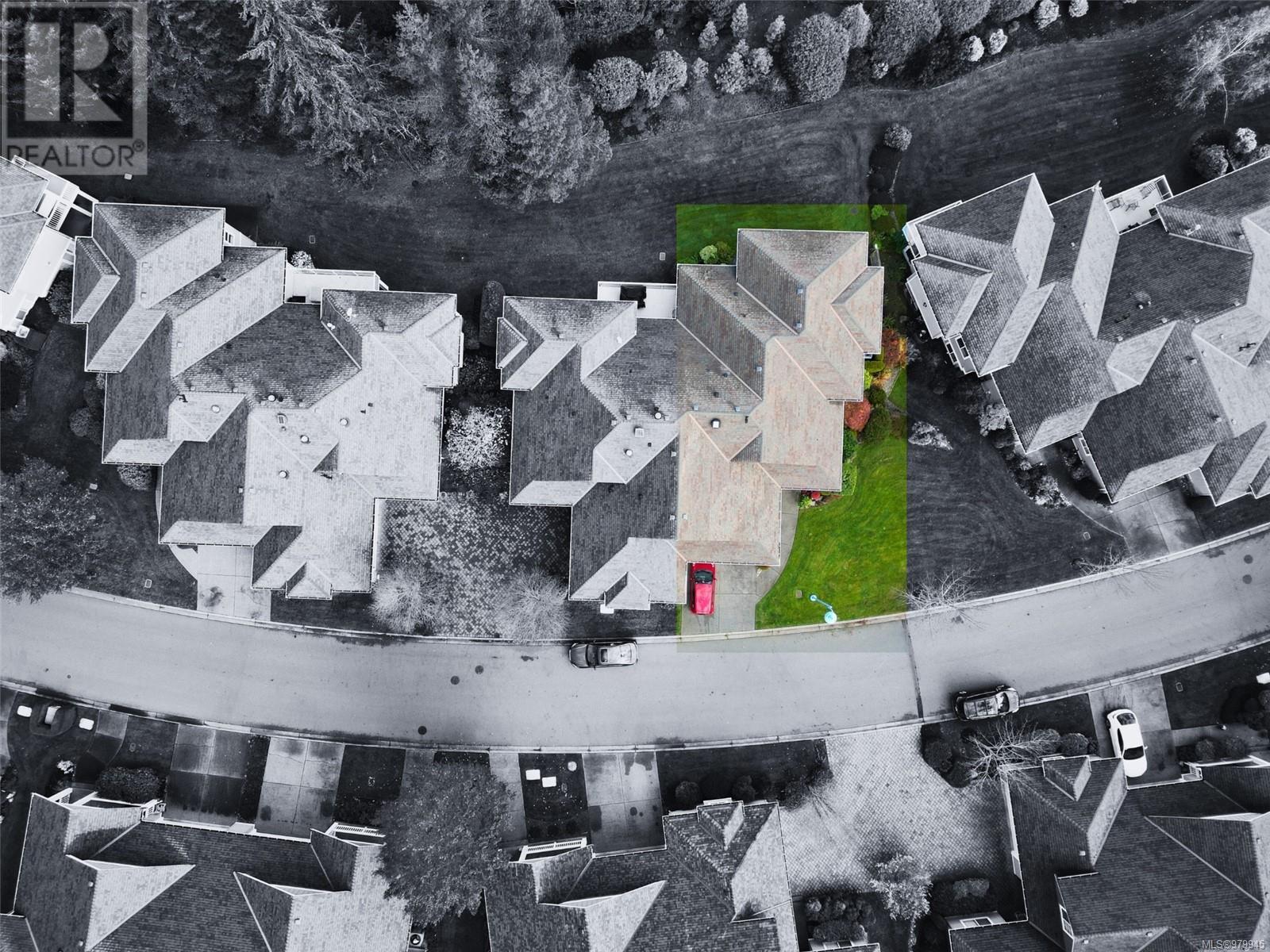1389 Cape Cod Dr Parksville, British Columbia V9P 2Y3
$1,059,000Maintenance,
$985 Monthly
Maintenance,
$985 MonthlyDiscover the perfect blend of luxury and comfort in this beautifully maintained, move-in-ready townhouse located in the desirable Craig Bay community of Parksville. This Bowen model floorplan offers spacious living with 3 bedrooms and 3 bathrooms, making it ideal for families and entertainers alike. Step into the expansive living room and dining area, perfect for hosting gatherings, and enjoy the fantastic family room off the kitchen with access to an ocean view deck for a serene backdrop. The cook’s kitchen boasts new appliances, beautiful wood cabinets and spacious eating nook. The large primary suite is a private haven with a lovely 4 piece ensuite. Laundry room and powder room complete the main floor living space. The versatile downstairs area is great for extended family, crafts, or entertaining. With a massive family media area with access to the ground floor patio, a bar -perfect for games night, 2 additional guest bedrooms, huge storage room and a full bathroom. The community amenities, including easy access to trails and the oceanfront, an outdoor pool, clubhouse with library, gym, and card room. Separate guest accommodations are available onsite, and pets are welcome. Embrace the tranquil lifestyle of Craig Bay with its picturesque views and vibrant community; this townhouse is more than just a home—it’s an invitation to experience coastal living at its finest. (id:48643)
Property Details
| MLS® Number | 979945 |
| Property Type | Single Family |
| Neigbourhood | Parksville |
| Community Features | Pets Allowed With Restrictions, Family Oriented |
| Parking Space Total | 4 |
| Plan | Vis5081 |
Building
| Bathroom Total | 3 |
| Bedrooms Total | 3 |
| Constructed Date | 2005 |
| Cooling Type | Central Air Conditioning |
| Fireplace Present | Yes |
| Fireplace Total | 3 |
| Heating Type | Forced Air, Heat Pump |
| Size Interior | 3,032 Ft2 |
| Total Finished Area | 3032 Sqft |
| Type | Row / Townhouse |
Parking
| Garage |
Land
| Acreage | No |
| Zoning Type | Multi-family |
Rooms
| Level | Type | Length | Width | Dimensions |
|---|---|---|---|---|
| Lower Level | Storage | 12'5 x 11'10 | ||
| Lower Level | Bathroom | 4-Piece | ||
| Lower Level | Bedroom | 12'6 x 13'10 | ||
| Lower Level | Bedroom | 15'8 x 12'2 | ||
| Lower Level | Games Room | 15'4 x 11'1 | ||
| Lower Level | Family Room | 13'0 x 13'10 | ||
| Lower Level | Recreation Room | 11'0 x 21'5 | ||
| Main Level | Bathroom | 2-Piece | ||
| Main Level | Laundry Room | 6'8 x 7'8 | ||
| Main Level | Ensuite | 4-Piece | ||
| Main Level | Primary Bedroom | 12'4 x 14'3 | ||
| Main Level | Dining Nook | 11'2 x 9'6 | ||
| Main Level | Kitchen | 8'3 x 12'7 | ||
| Main Level | Family Room | 18'4 x 13'10 | ||
| Main Level | Dining Room | 12'0 x 10'0 | ||
| Main Level | Living Room | 12'8 x 14'9 |
https://www.realtor.ca/real-estate/27630603/1389-cape-cod-dr-parksville-parksville
Contact Us
Contact us for more information

Christine Lupul
Personal Real Estate Corporation
www.liveontheisland.ca/
173 West Island Hwy
Parksville, British Columbia V9P 2H1
(250) 248-4321
(800) 224-5838
(250) 248-3550
www.parksvillerealestate.com/

Wesley Yule
173 West Island Hwy
Parksville, British Columbia V9P 2H1
(250) 248-4321
(800) 224-5838
(250) 248-3550
www.parksvillerealestate.com/














































