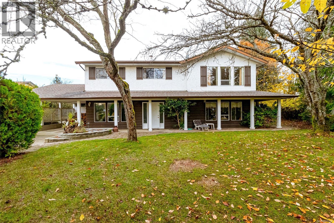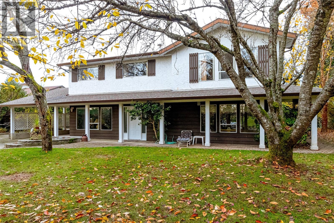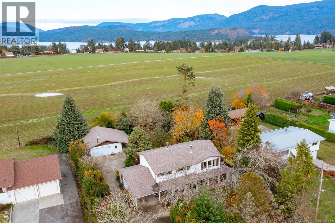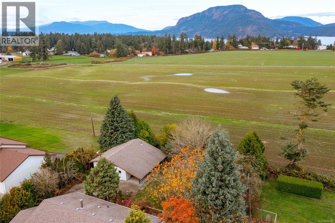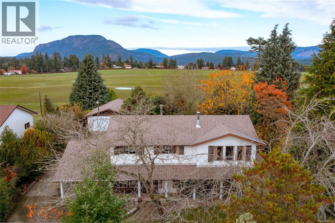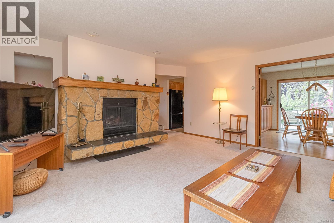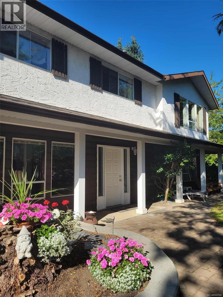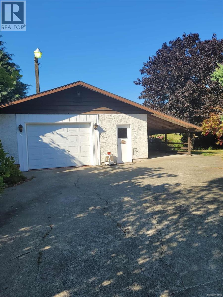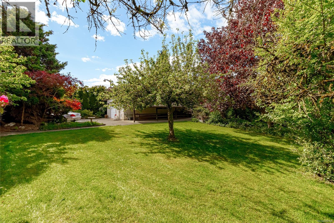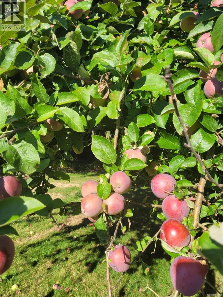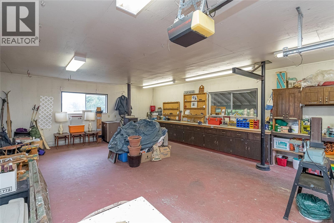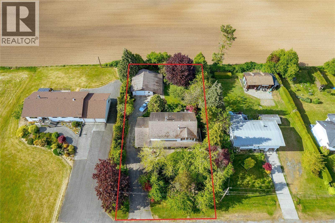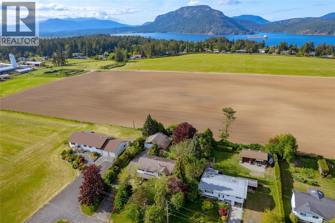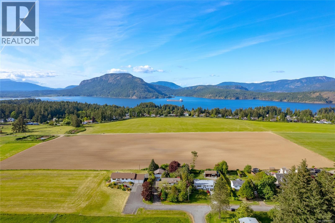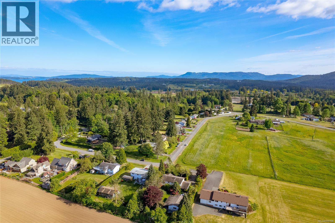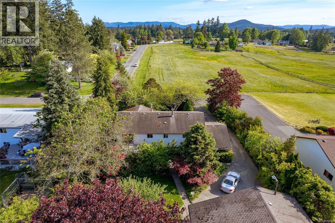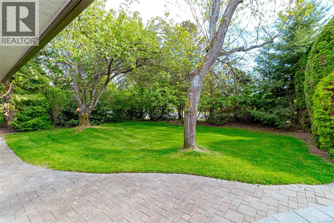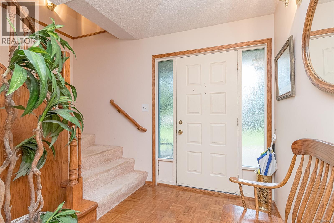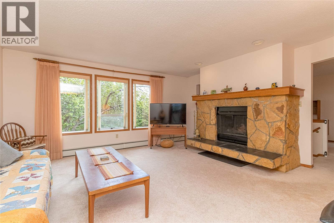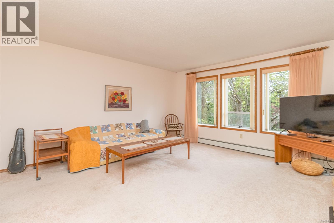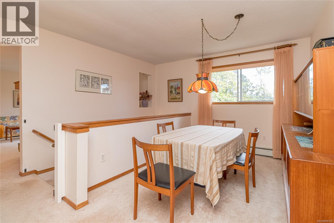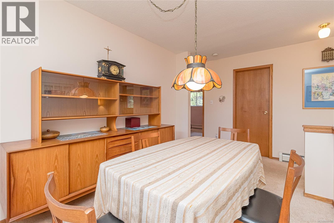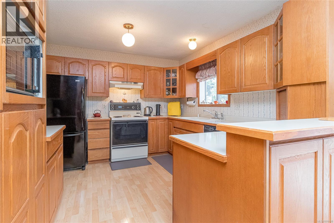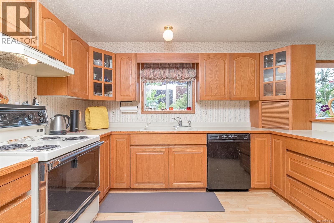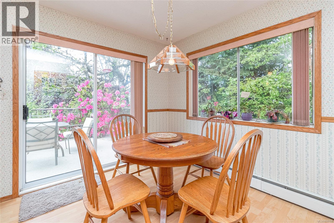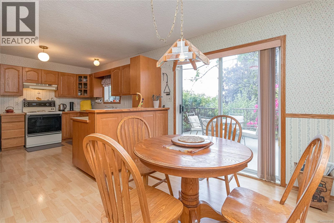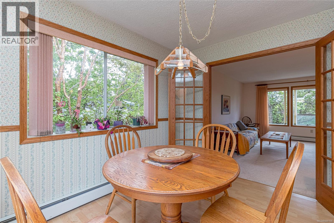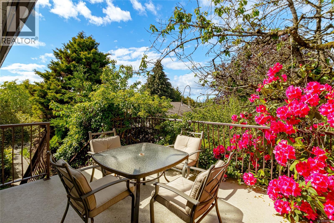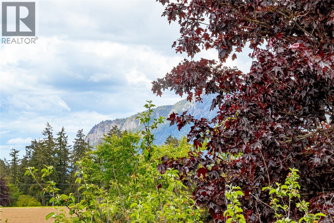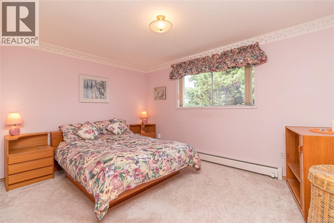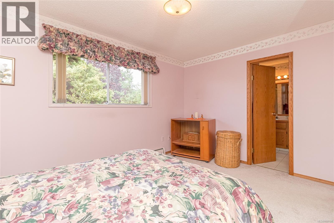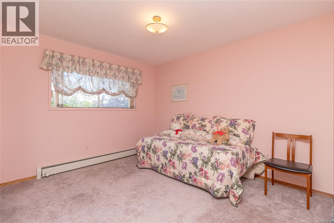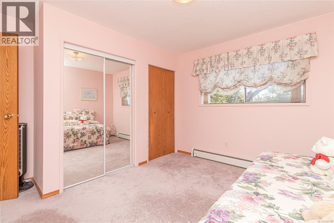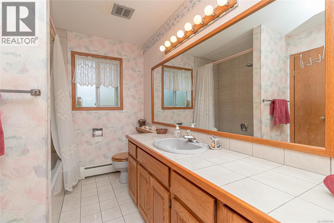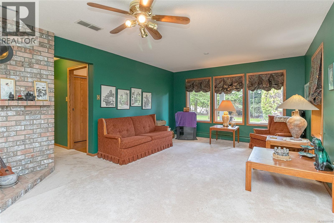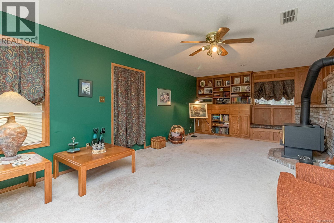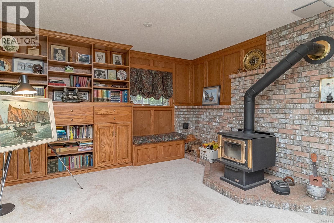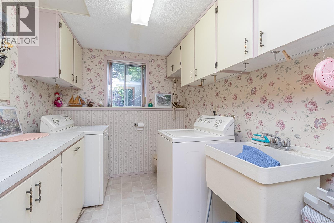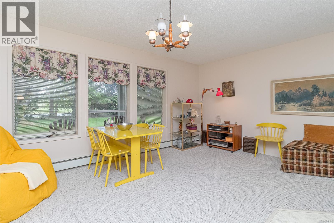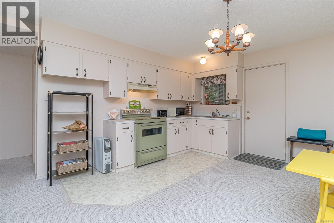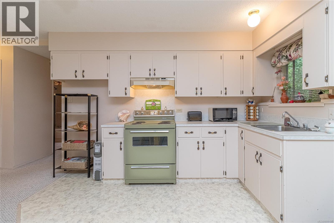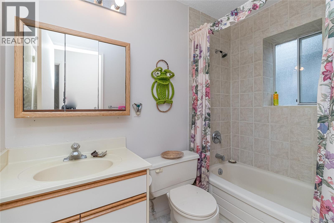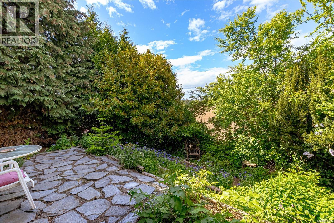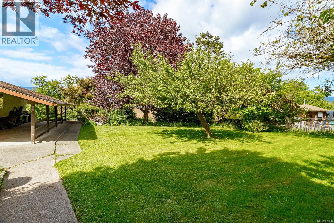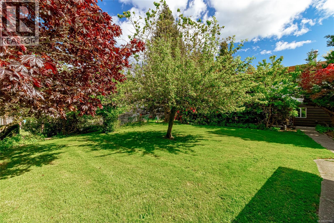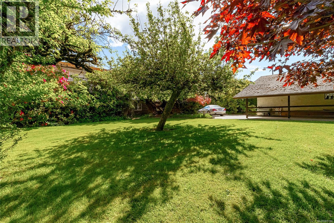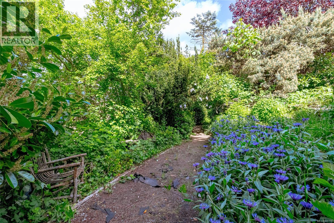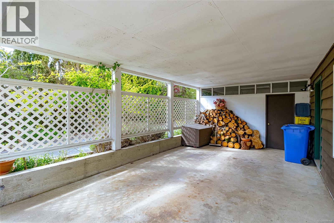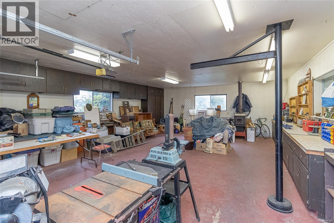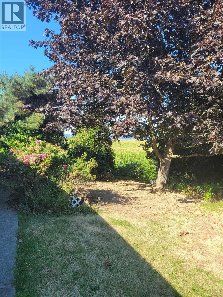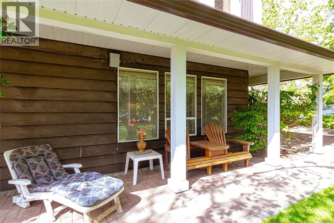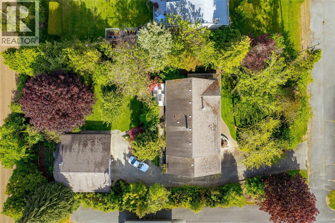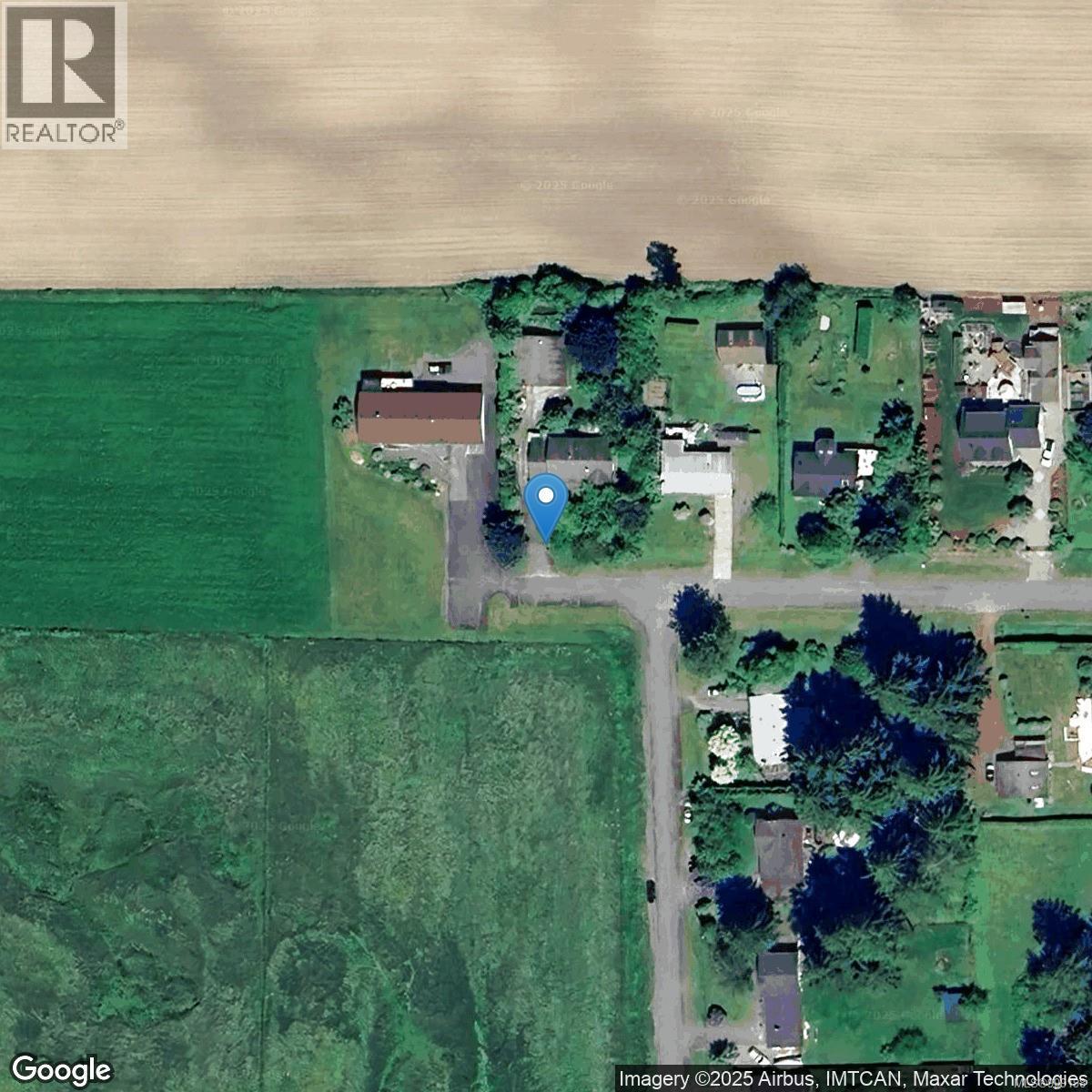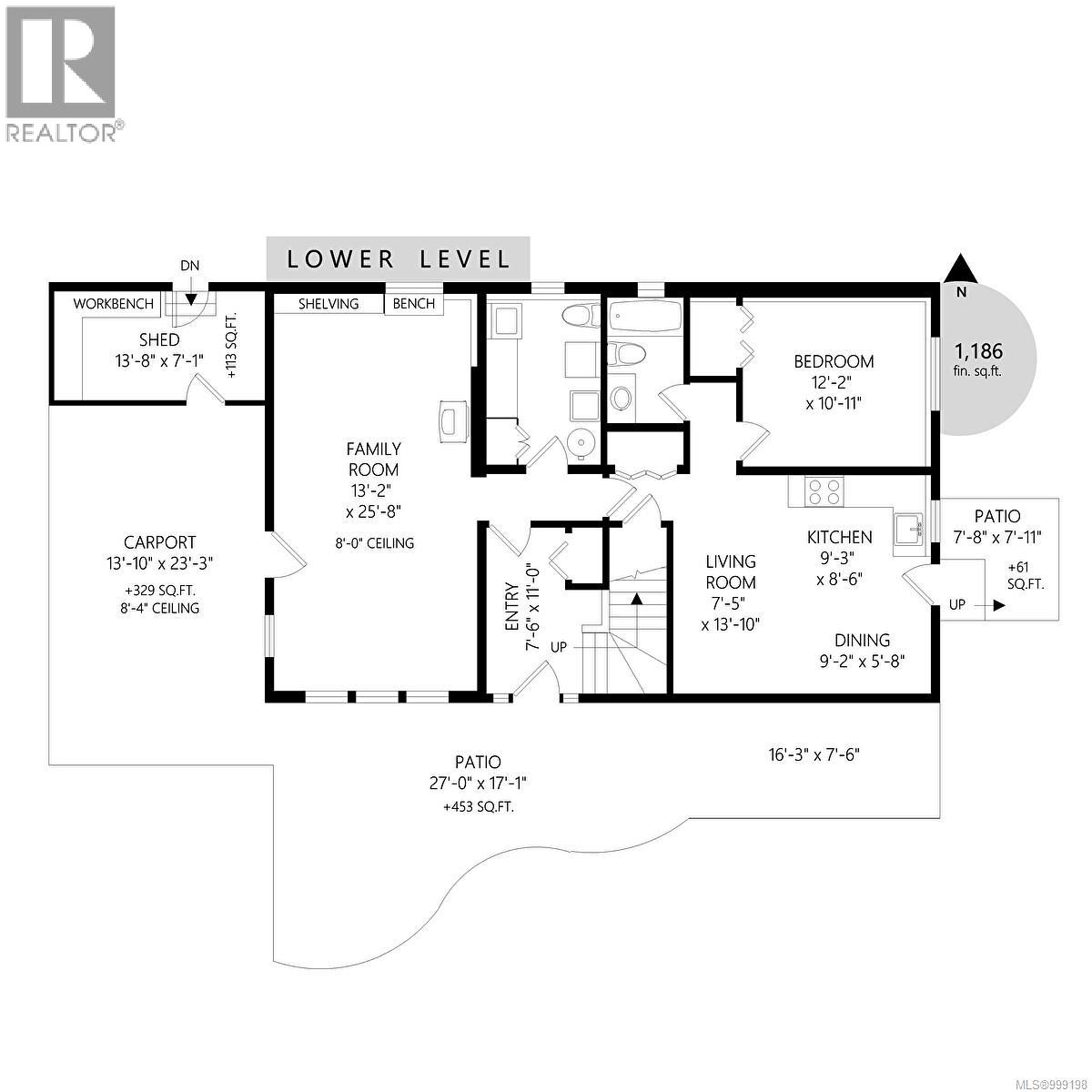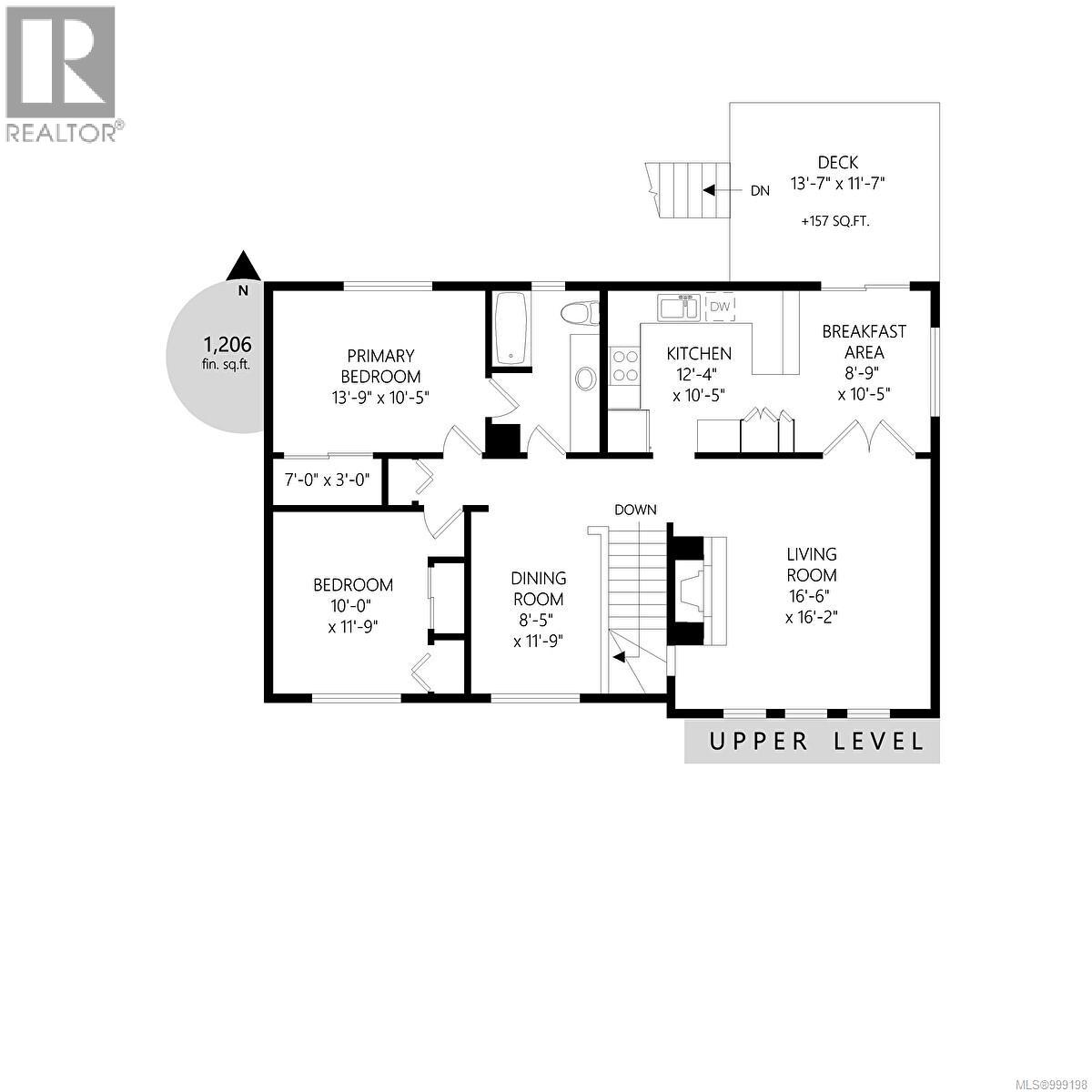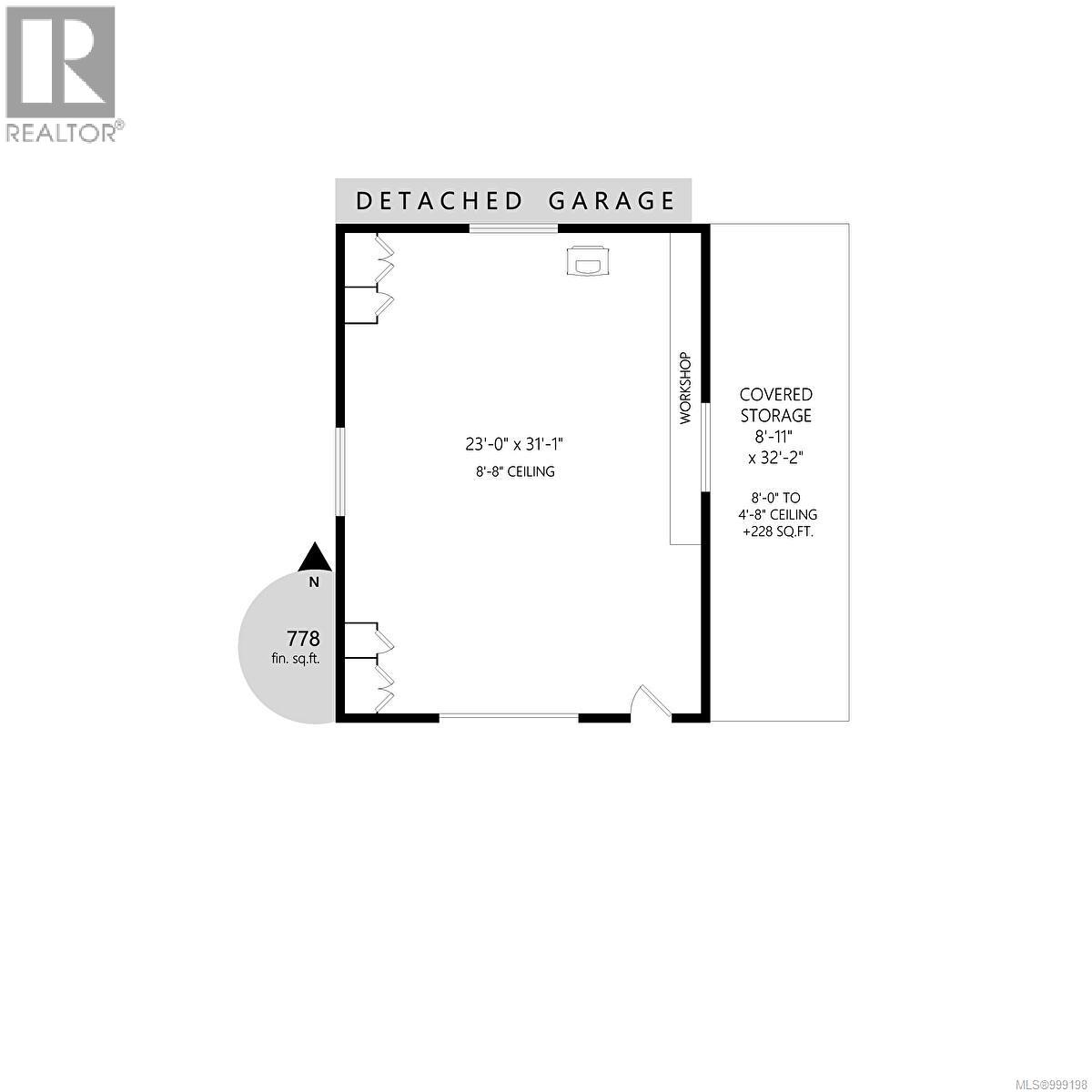1393 Nelson Rd Cowichan Bay, British Columbia V0R 1N2
$874,900
Attention multigenerational families looking for a quiet neighbourhood with easy commutes to Victoria and Duncan! This Cowichan Bay home offers peace and privacy on a level 0.41-acre lot with mountain and pastoral views. Over 2,300 sq ft with 3 bedrooms, 3 bathrooms, including a suite with separate entrance. The main level features a wood-burning fireplace; a woodstove in the downstairs family room and electric boiler system for economic heating. Professional inspections (electrical, plumbing, roofing, fireplaces/woodstove, and septic) have been completed with necessary repairs addressed. This home is move in ready - just cosmetic updates to make it your own! Updates include new toilet, hot water tank, and roof maintenance with inspection noting estimated remaining life, and septic camera inspection/clean-out. The garden is filled with mature fruit trees (apple, pear, kiwi, cherry, rhubarb) and beautiful flowering perennial plants. The detached insulated garage and workshop including an engine support bar makes for a perfect getaway for your hobby vehicle or gardening adventures. With plenty of parking on site, you have an attached carport and additional room for the RV and / or boat parking. This secret location is a farmers' field away from Bench Elementary which is one of the best public elementary schools in the area. This area is also filled with private schools for a variety of learning styles. Shopping in Cowichan Bay or at Valley View Centre is only minutes away. The Cowichan Bay is home to amazing recreational activities including hiking, boating, golfing, cycling, and so much more. This home is perfect for the family that wants to live in a semi-rural neighbourhood with easy commutes to Victoria (40 minutes to Langford) or Duncan (15 minutes). Room for additional family members, caregivers and more! Call Belinda at 250-710-6727 or your agent for a viewing today! Quick possession is possible. (id:48643)
Property Details
| MLS® Number | 999198 |
| Property Type | Single Family |
| Neigbourhood | Cowichan Bay |
| Features | Cul-de-sac, Level Lot, Private Setting, Southern Exposure, Other, Marine Oriented |
| Parking Space Total | 5 |
| Plan | Vip25069 |
| Structure | Patio(s) |
| View Type | Mountain View |
Building
| Bathroom Total | 3 |
| Bedrooms Total | 3 |
| Architectural Style | Contemporary |
| Constructed Date | 1978 |
| Cooling Type | None |
| Fireplace Present | Yes |
| Fireplace Total | 2 |
| Heating Fuel | Wood |
| Heating Type | Hot Water |
| Size Interior | 2,392 Ft2 |
| Total Finished Area | 2392 Sqft |
| Type | House |
Land
| Access Type | Road Access |
| Acreage | No |
| Size Irregular | 17860 |
| Size Total | 17860 Sqft |
| Size Total Text | 17860 Sqft |
| Zoning Description | R-2 |
| Zoning Type | Unknown |
Rooms
| Level | Type | Length | Width | Dimensions |
|---|---|---|---|---|
| Second Level | Dining Room | 8'5 x 11'9 | ||
| Second Level | Bedroom | 10 ft | 10 ft x Measurements not available | |
| Second Level | Primary Bedroom | 13'9 x 10'5 | ||
| Second Level | Ensuite | 4-Piece | ||
| Second Level | Kitchen | 12'4 x 10'5 | ||
| Second Level | Eating Area | 8'9 x 10'5 | ||
| Second Level | Living Room | 16'6 x 16'2 | ||
| Lower Level | Bathroom | 2-Piece | ||
| Lower Level | Entrance | 11 ft | Measurements not available x 11 ft | |
| Lower Level | Family Room | 13'2 x 25'8 | ||
| Main Level | Patio | 16'3 x 7'6 | ||
| Main Level | Patio | 7'8 x 7'11 | ||
| Main Level | Patio | 27'0 x 17'1 | ||
| Main Level | Storage | 8'11 x 32'2 | ||
| Main Level | Storage | 13'8 x 7'1 | ||
| Additional Accommodation | Bathroom | X | ||
| Additional Accommodation | Bedroom | 12'2 x 10'11 | ||
| Additional Accommodation | Kitchen | 9'3 x 8'6 | ||
| Additional Accommodation | Dining Room | 9'2 x 5'8 | ||
| Additional Accommodation | Living Room | 7'5 x 13'10 |
https://www.realtor.ca/real-estate/28315068/1393-nelson-rd-cowichan-bay-cowichan-bay
Contact Us
Contact us for more information

Belinda Kissack
www.belindakissack.com/
www.facebook.com/BelindaKissackRealtor
www.linkedin.com/in/belinda-kissack-5944881b/
472 Trans Canada Highway
Duncan, British Columbia V9L 3R6
(250) 748-7200
(800) 976-5566
(250) 748-2711
www.remax-duncan.bc.ca/

