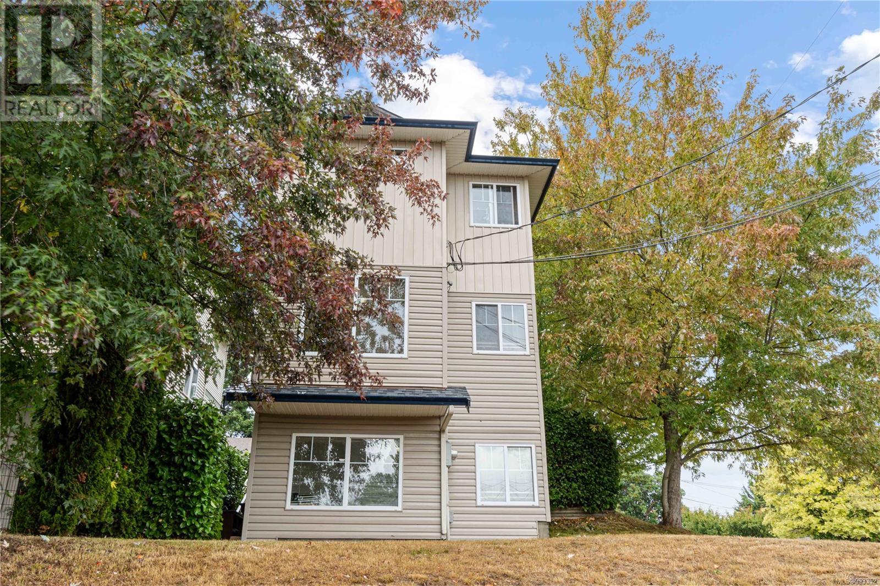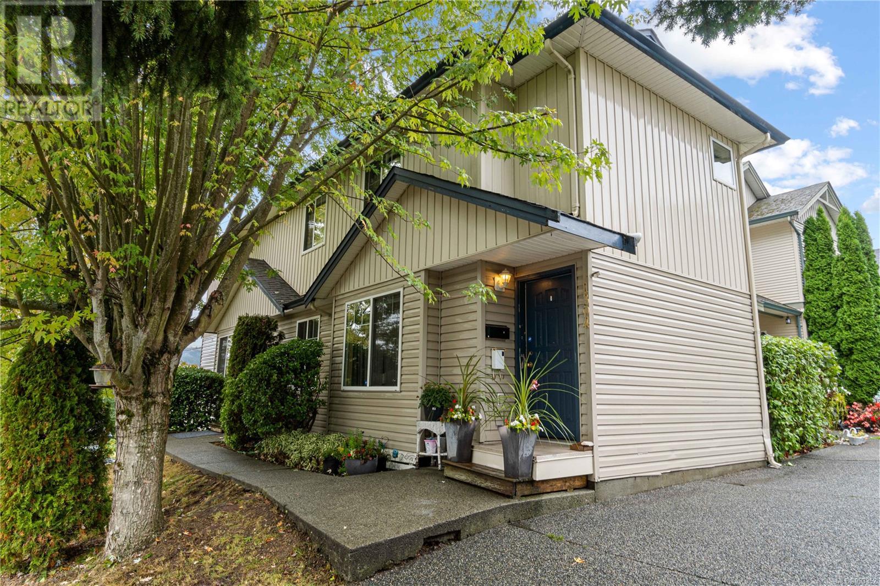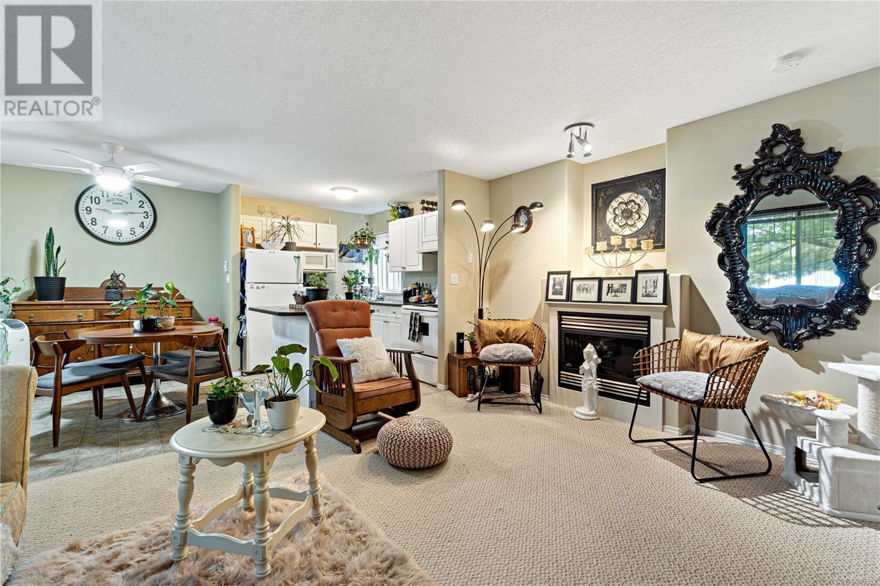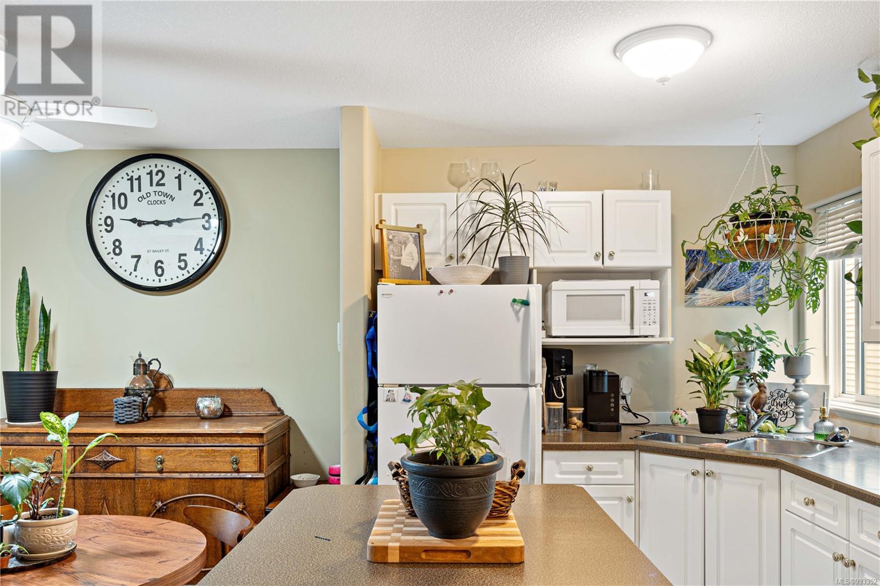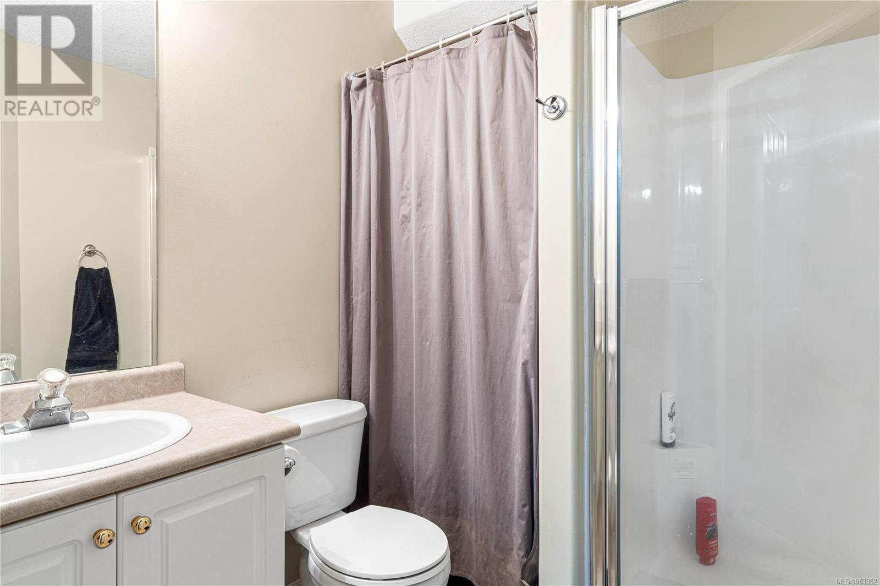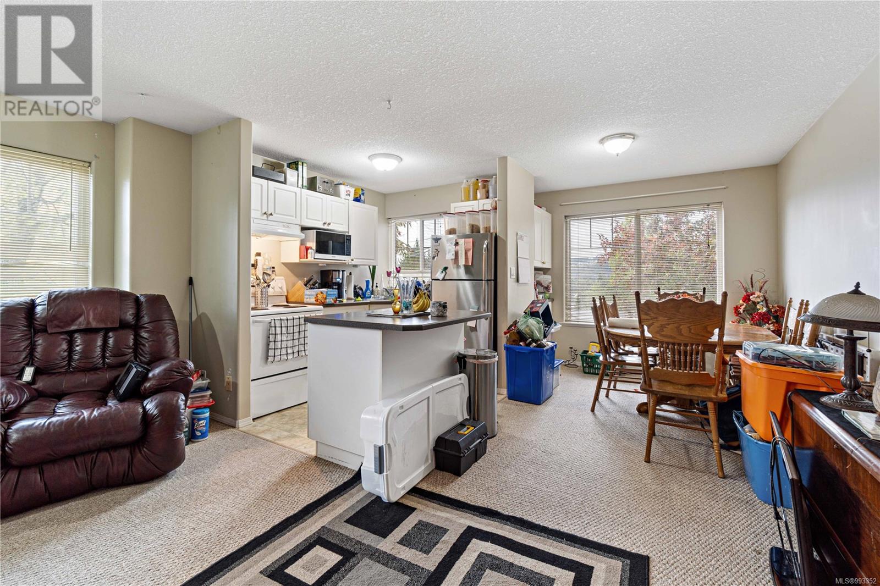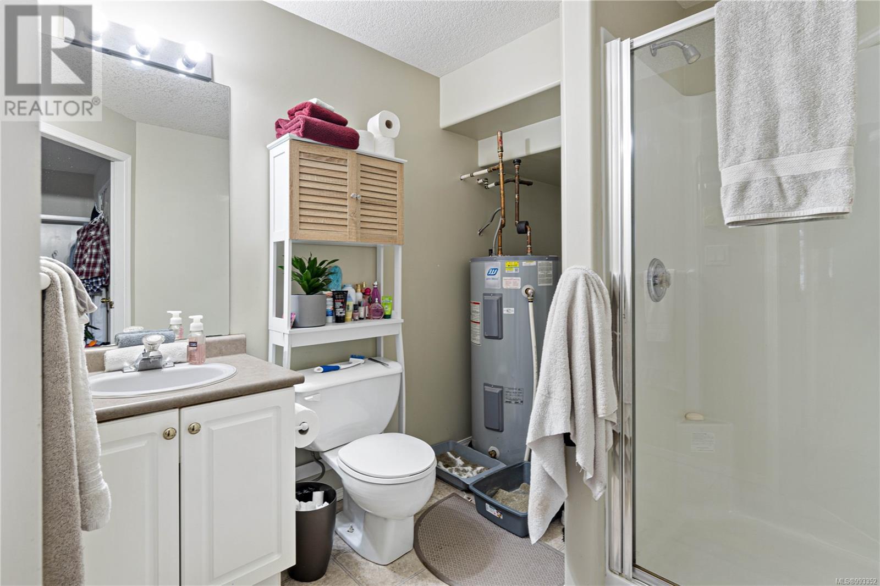1394/1396 Graham Cres Nanaimo, British Columbia V9S 2E3
$949,900
Located in the heart of Central Nanaimo, this legal duplex presents a fantastic investment opportunity, generating $5,700 per month in rental income. Situated on a low-maintenance corner lot, the property features three suites, offering flexibility and strong rental appeal. Each side of the duplex boasts an inviting main level with an open-concept living, dining, and kitchen area, highlighted by cozy gas fireplaces. Upstairs, both units offer two well-sized bedrooms and a 4-piece bathroom. The lower level of 1396 includes a versatile family room with a separate entrance, a modern 3-piece bath, and in-suite laundry, adding extra functionality. Meanwhile, 1394 features a self-contained studio suite with a 3-piece bath and access to shared laundry, enhancing its rental potential. Centrally located and within walking distance of schools, transit, restaurants, and shopping, this property offers unparalleled convenience for tenants. A prime, turn-key investment in a high-demand rental area! (id:48643)
Property Details
| MLS® Number | 993352 |
| Property Type | Single Family |
| Neigbourhood | Central Nanaimo |
| Features | Central Location, Southern Exposure, Corner Site, Other, Rectangular |
| Parking Space Total | 5 |
| Plan | Vip1712 |
| View Type | Mountain View |
Building
| Bathroom Total | 4 |
| Bedrooms Total | 4 |
| Appliances | Refrigerator, Stove, Washer, Dryer |
| Constructed Date | 2001 |
| Cooling Type | None |
| Fireplace Present | Yes |
| Fireplace Total | 2 |
| Heating Fuel | Electric |
| Heating Type | Baseboard Heaters |
| Size Interior | 2,638 Ft2 |
| Total Finished Area | 2638 Sqft |
| Type | Duplex |
Parking
| Open |
Land
| Access Type | Road Access |
| Acreage | No |
| Size Irregular | 4025 |
| Size Total | 4025 Sqft |
| Size Total Text | 4025 Sqft |
| Zoning Description | R5 |
| Zoning Type | Duplex |
Rooms
| Level | Type | Length | Width | Dimensions |
|---|---|---|---|---|
| Second Level | Primary Bedroom | 11 ft | Measurements not available x 11 ft | |
| Second Level | Bedroom | 9'10 x 8'11 | ||
| Second Level | Bathroom | 4-Piece | ||
| Second Level | Primary Bedroom | 11'6 x 11'1 | ||
| Second Level | Bedroom | 9'10 x 9'3 | ||
| Second Level | Bathroom | 4-Piece | ||
| Lower Level | Laundry Room | 7'7 x 5'1 | ||
| Lower Level | Bathroom | 3-Piece | ||
| Lower Level | Kitchen | 4 ft | Measurements not available x 4 ft | |
| Lower Level | Living Room | 17'1 x 9'11 | ||
| Lower Level | Laundry Room | 5 ft | Measurements not available x 5 ft | |
| Lower Level | Bathroom | 3-Piece | ||
| Lower Level | Family Room | 16'9 x 14'4 | ||
| Main Level | Living Room | 16'1 x 13'6 | ||
| Main Level | Dining Room | 8'11 x 7'3 | ||
| Main Level | Kitchen | 7'6 x 6'8 | ||
| Main Level | Entrance | 3 ft | Measurements not available x 3 ft | |
| Main Level | Kitchen | 6 ft | Measurements not available x 6 ft | |
| Main Level | Living Room | 16'1 x 12'3 | ||
| Main Level | Dining Room | 8 ft | Measurements not available x 8 ft |
https://www.realtor.ca/real-estate/28088663/13941396-graham-cres-nanaimo-central-nanaimo
Contact Us
Contact us for more information

Courtney Kozack
www.facebook.com/courtneykozack
ca.linkedin.com/in/courtneykozack/
www.twitter.com/courtneykozack
4200 Island Highway North
Nanaimo, British Columbia V9T 1W6
(250) 758-7653
(250) 758-8477
royallepagenanaimo.ca/

