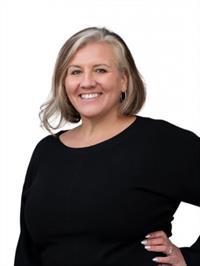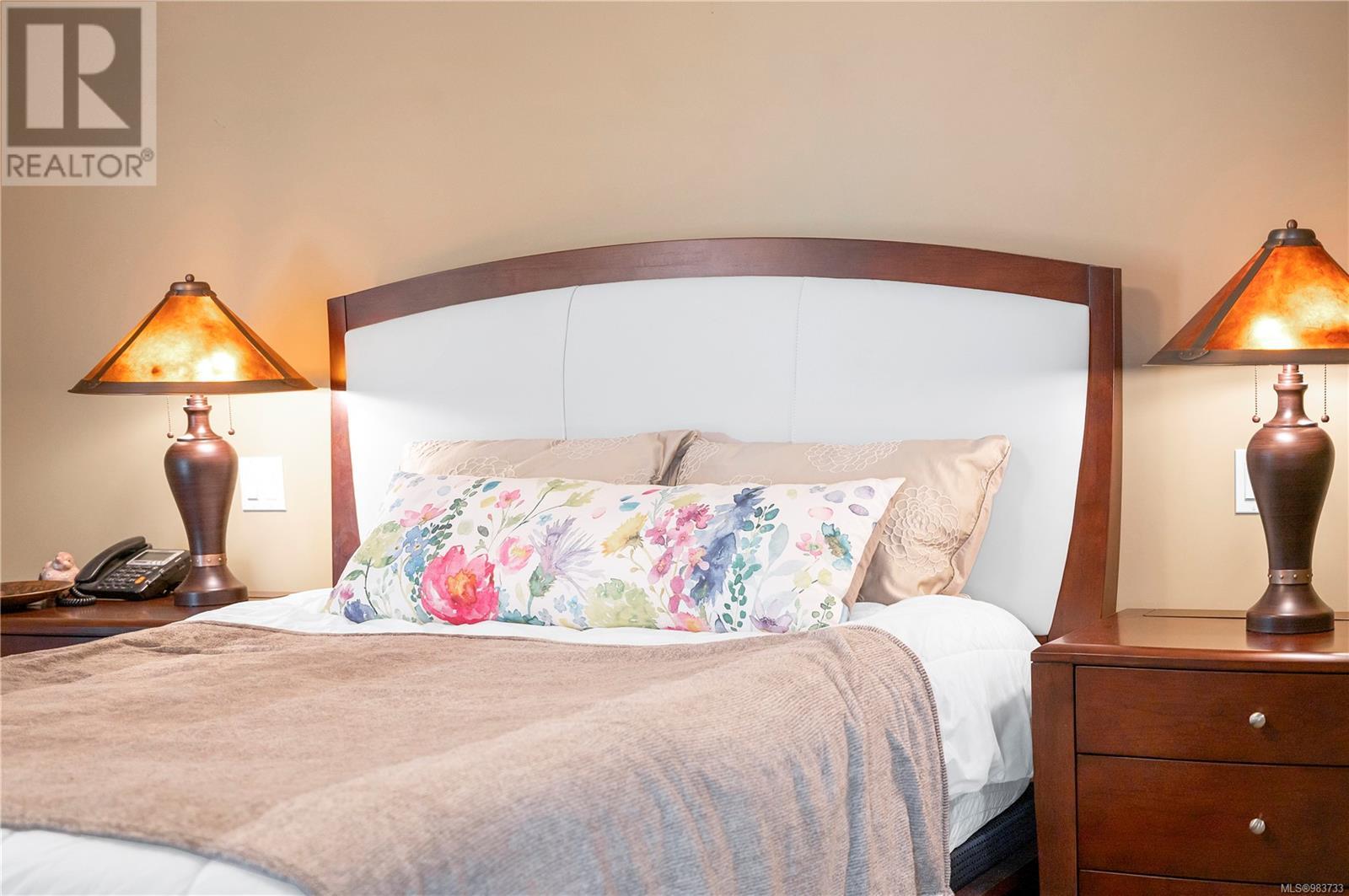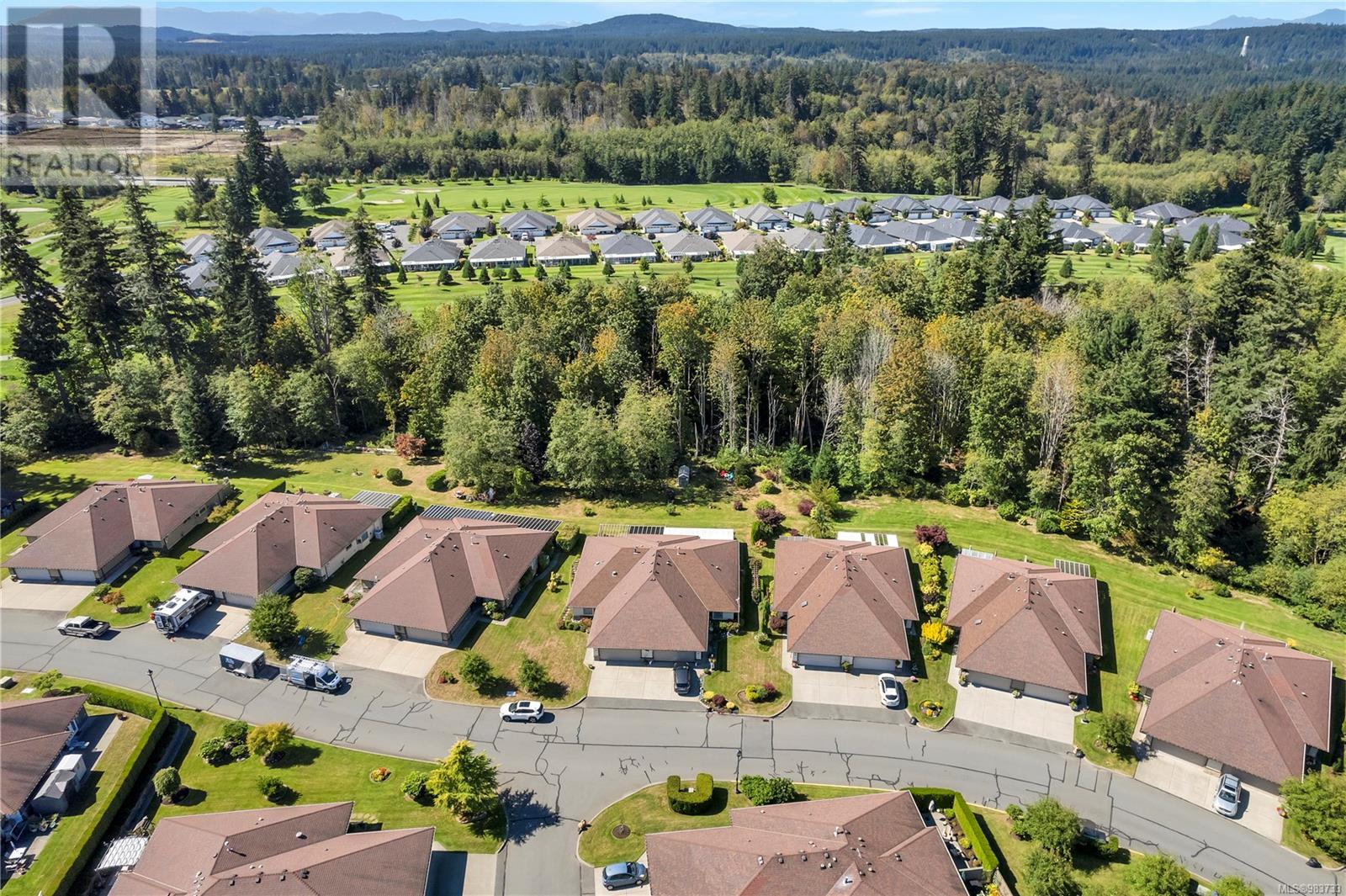14 2006 Sierra Dr Campbell River, British Columbia V9H 1V6
$749,900Maintenance,
$262.12 Monthly
Maintenance,
$262.12 MonthlyWake up to resort feel living. Located in one of the most idyllic gated communities along the beautiful Campbell River Golf Course, sits this spacious deluxe patio home loaded with extras. One owner thoughtfully designed this unit for comfort and efficiency with a heat pump, tankless hot water and electric car charger, and lovingly maintained this unit from day 1. It is one of the most spacious units, and has a unique position backing onto the expansive lawn and serene treed ravine. Over 1600 Sq ft, 2 bedrooms plus a den, complete with beautiful cabinetry and built in murphy beds, beautiful ensuite with soaker tub, plus a luxurious master bedroom and living room which open to a spacious back patio with sunny and covered spaces to enjoy the view and listen to the birds in any weather. Homes like this do not come on the market every day. (id:48643)
Open House
This property has open houses!
11:00 am
Ends at:1:00 pm
Property Details
| MLS® Number | 983733 |
| Property Type | Single Family |
| Neigbourhood | Campbell River West |
| Community Features | Pets Allowed With Restrictions, Family Oriented |
| Features | Level Lot, Park Setting, Private Setting, Other, Golf Course/parkland |
| Parking Space Total | 2 |
Building
| Bathroom Total | 2 |
| Bedrooms Total | 2 |
| Constructed Date | 2006 |
| Cooling Type | Air Conditioned |
| Fireplace Present | Yes |
| Fireplace Total | 1 |
| Heating Fuel | Electric |
| Heating Type | Heat Pump |
| Size Interior | 1,684 Ft2 |
| Total Finished Area | 1684 Sqft |
| Type | Duplex |
Land
| Access Type | Road Access |
| Acreage | No |
| Size Irregular | 5663 |
| Size Total | 5663 Sqft |
| Size Total Text | 5663 Sqft |
| Zoning Description | Rm-1 |
| Zoning Type | Multi-family |
Rooms
| Level | Type | Length | Width | Dimensions |
|---|---|---|---|---|
| Main Level | Laundry Room | 5 ft | 8 ft | 5 ft x 8 ft |
| Main Level | Den | 12'11 x 10'3 | ||
| Main Level | Ensuite | 3-Piece | ||
| Main Level | Bedroom | 12'7 x 13'7 | ||
| Main Level | Ensuite | 4-Piece | ||
| Main Level | Primary Bedroom | 15'1 x 13'3 | ||
| Main Level | Kitchen | 13'8 x 13'1 | ||
| Main Level | Dining Room | 7'11 x 14'8 | ||
| Main Level | Living Room | 14'9 x 17'5 |
https://www.realtor.ca/real-estate/27777029/14-2006-sierra-dr-campbell-river-campbell-river-west
Contact Us
Contact us for more information

Sophie Gardner
Personal Real Estate Corporation
www.sophiegardner.ca/
www.linkedin.com/in/sophiegardner/
x.com/CRrealtorgirl
www.instagram.com/sophiegardnerhometeam/
104-909 Island Hwy
Campbell River, British Columbia V9W 2C2
(888) 828-8447
(888) 828-8447
(855) 624-6900

Ryley Goorts
104-909 Island Hwy
Campbell River, British Columbia V9W 2C2
(888) 828-8447
(888) 828-8447
(855) 624-6900















































