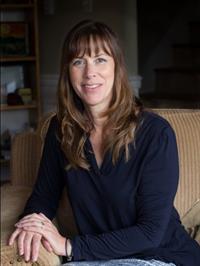14 2130 Errington Rd Errington, British Columbia V0R 1V0
$439,000Maintenance,
$120 Monthly
Maintenance,
$120 MonthlyManufactured home on a strata lot with back gate to Englishman River Park. This spacious 1862 sqft 3-bedroom 2-bath home in Errington backs onto Englishman River Falls Park with private access to trails forest and swimming holes. The single-level layout suits retirees or families with roomy living and family areas a cozy wood stove large eat-in kitchen and separate dining space The primary bedroom has a full ensuite and deck access while two additional bedrooms and a second bath offer privacy Includes full laundry storage areas utility room and workshop Outside is a fenced yard with low-maintenance landscaping. Located in a quiet bare land strata community with no age restrictions and a low 120 monthly fee covering water and sewer Pets and rentals allowed Enjoy Errington’s rural lifestyle with farmers markets local produce stands and a small-town vibe Just 15 minutes to Parksville and 20 to Qualicum Beach Affordable flexible and ideal for nature lovers (id:48643)
Property Details
| MLS® Number | 1009004 |
| Property Type | Single Family |
| Neigbourhood | Errington/Coombs/Hilliers |
| Community Features | Pets Allowed With Restrictions, Family Oriented |
| Features | Level Lot, Private Setting, Other |
| Parking Space Total | 4 |
| Plan | Vis5370 |
| Structure | Shed, Workshop |
Building
| Bathroom Total | 2 |
| Bedrooms Total | 3 |
| Constructed Date | 1971 |
| Cooling Type | None |
| Fireplace Present | Yes |
| Fireplace Total | 2 |
| Heating Fuel | Oil, Wood |
| Size Interior | 1,863 Ft2 |
| Total Finished Area | 1863 Sqft |
| Type | Manufactured Home |
Land
| Access Type | Road Access |
| Acreage | No |
| Size Irregular | 6098 |
| Size Total | 6098 Sqft |
| Size Total Text | 6098 Sqft |
| Zoning Type | Residential |
Rooms
| Level | Type | Length | Width | Dimensions |
|---|---|---|---|---|
| Main Level | Other | 4 ft | Measurements not available x 4 ft | |
| Main Level | Bathroom | 7 ft | 7 ft x Measurements not available | |
| Main Level | Primary Bedroom | 12'2 x 11'4 | ||
| Main Level | Kitchen | 13'10 x 11'6 | ||
| Main Level | Family Room | 15'9 x 15'7 | ||
| Main Level | Entrance | 5'3 x 12'11 | ||
| Main Level | Living Room | 16'8 x 11'7 | ||
| Main Level | Bonus Room | 8'1 x 7'2 | ||
| Main Level | Laundry Room | 8'9 x 8'10 | ||
| Main Level | Bedroom | 11'1 x 8'11 | ||
| Main Level | Bathroom | 4'10 x 8'11 | ||
| Main Level | Bedroom | 10'6 x 11'8 | ||
| Main Level | Workshop | 11'11 x 8'10 | ||
| Main Level | Dining Room | 7 ft | 8 ft | 7 ft x 8 ft |
https://www.realtor.ca/real-estate/28684834/14-2130-errington-rd-errington-erringtoncoombshilliers
Contact Us
Contact us for more information

Wesley Yule
173 West Island Hwy
Parksville, British Columbia V9P 2H1
(250) 248-4321
(800) 224-5838
(250) 248-3550
www.parksvillerealestate.com/

Christine Lupul
Personal Real Estate Corporation
www.liveontheisland.ca/
173 West Island Hwy
Parksville, British Columbia V9P 2H1
(250) 248-4321
(800) 224-5838
(250) 248-3550
www.parksvillerealestate.com/














































































