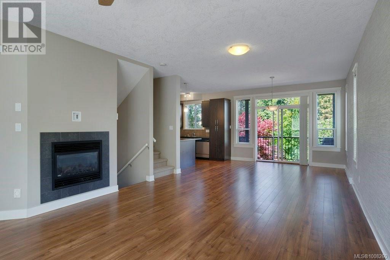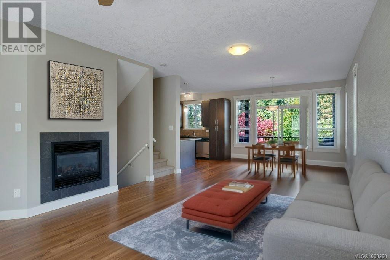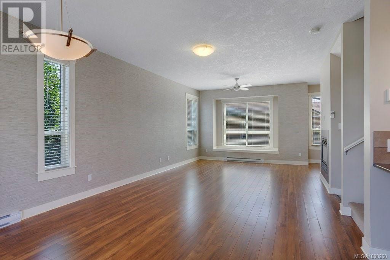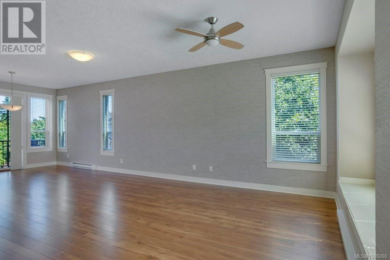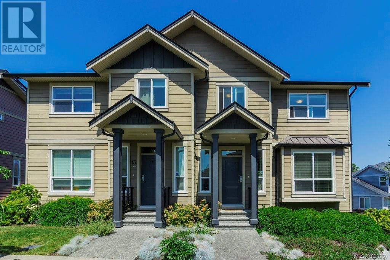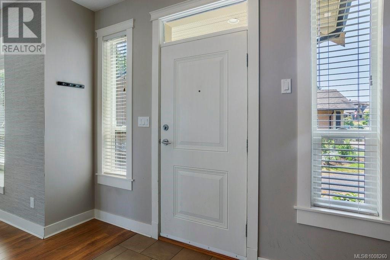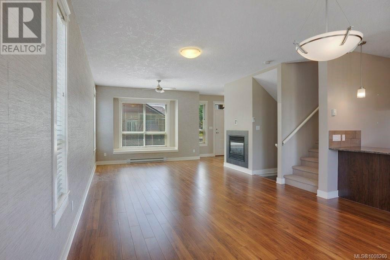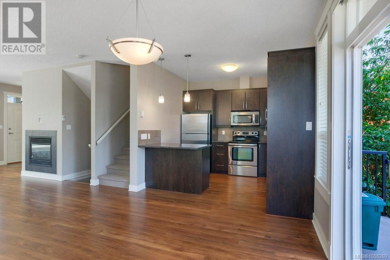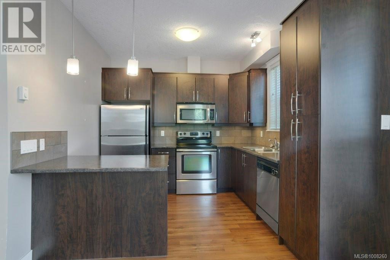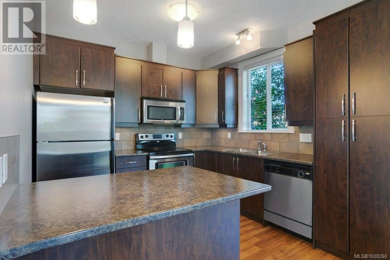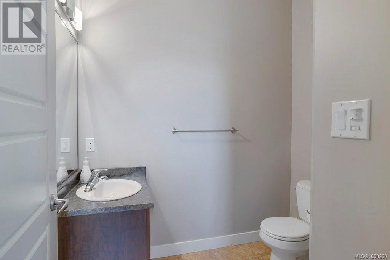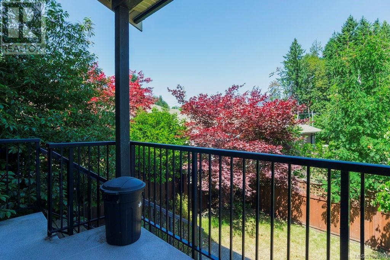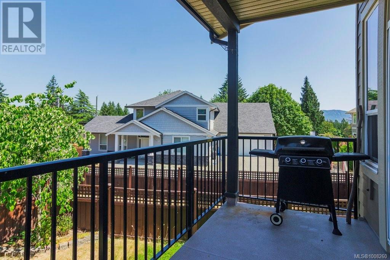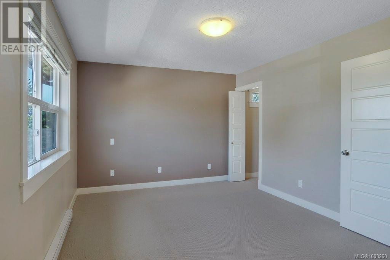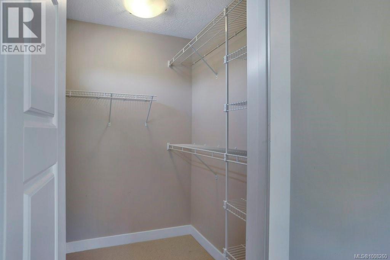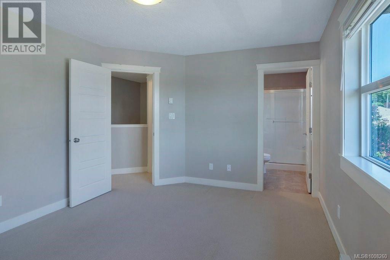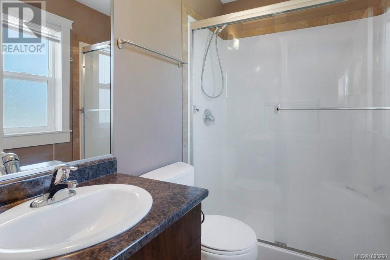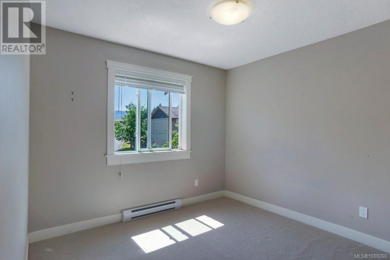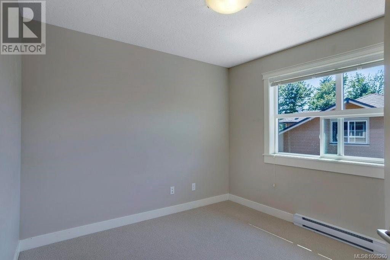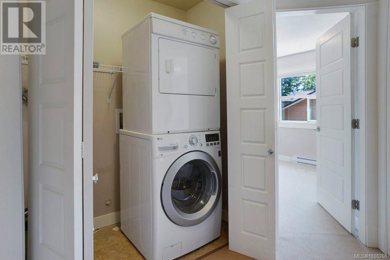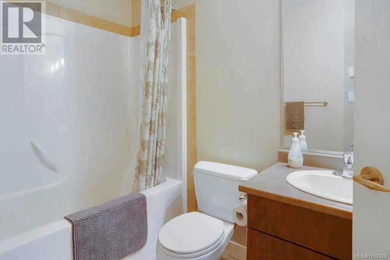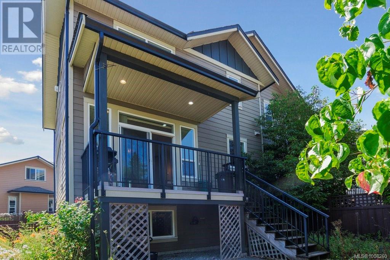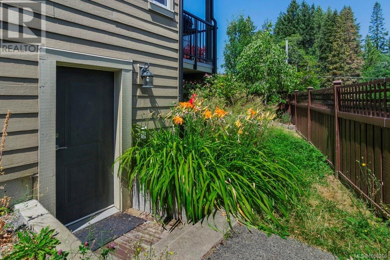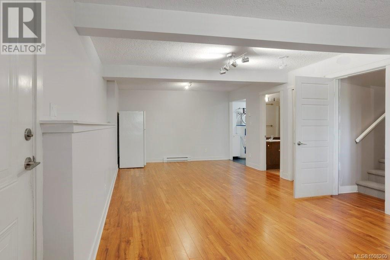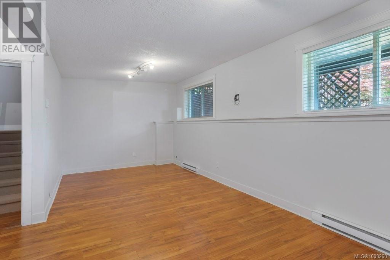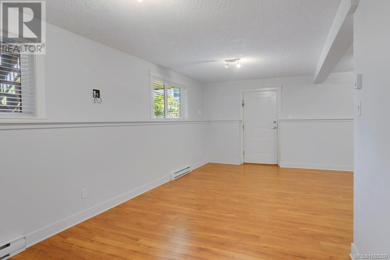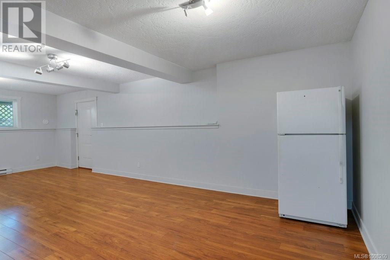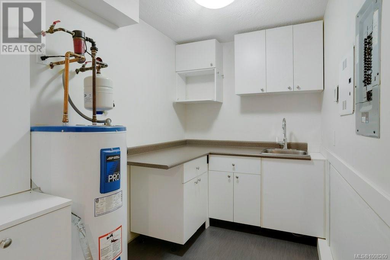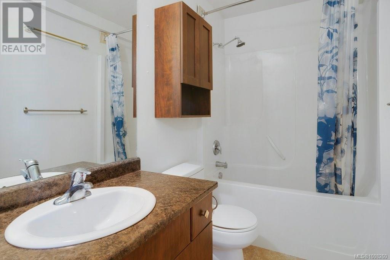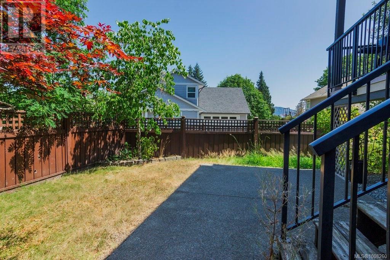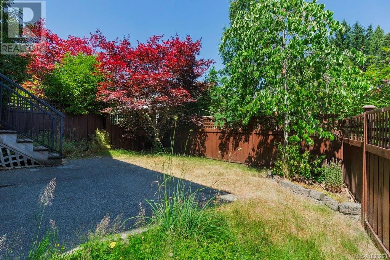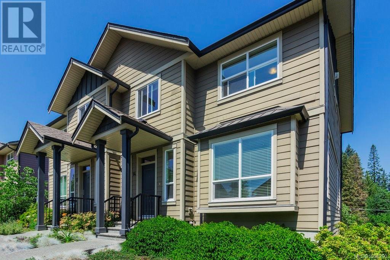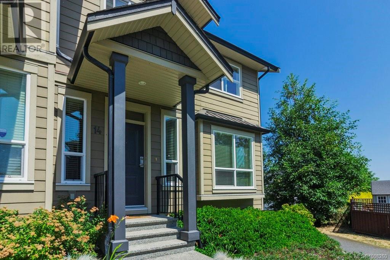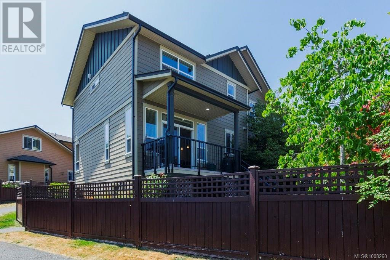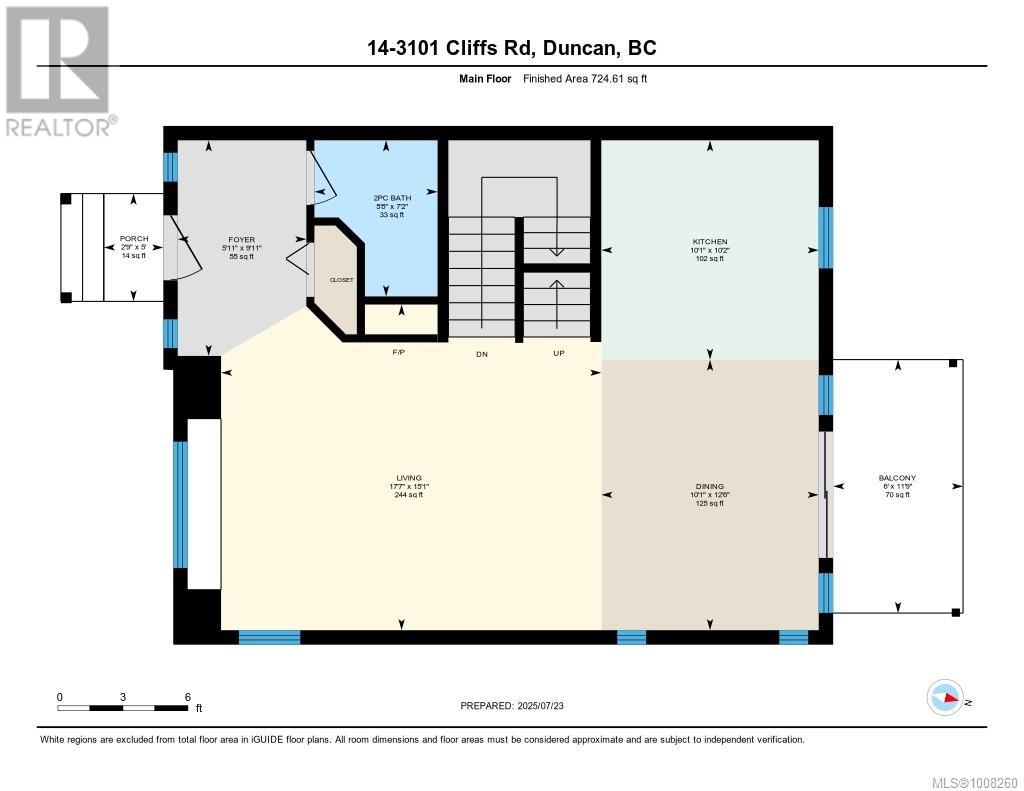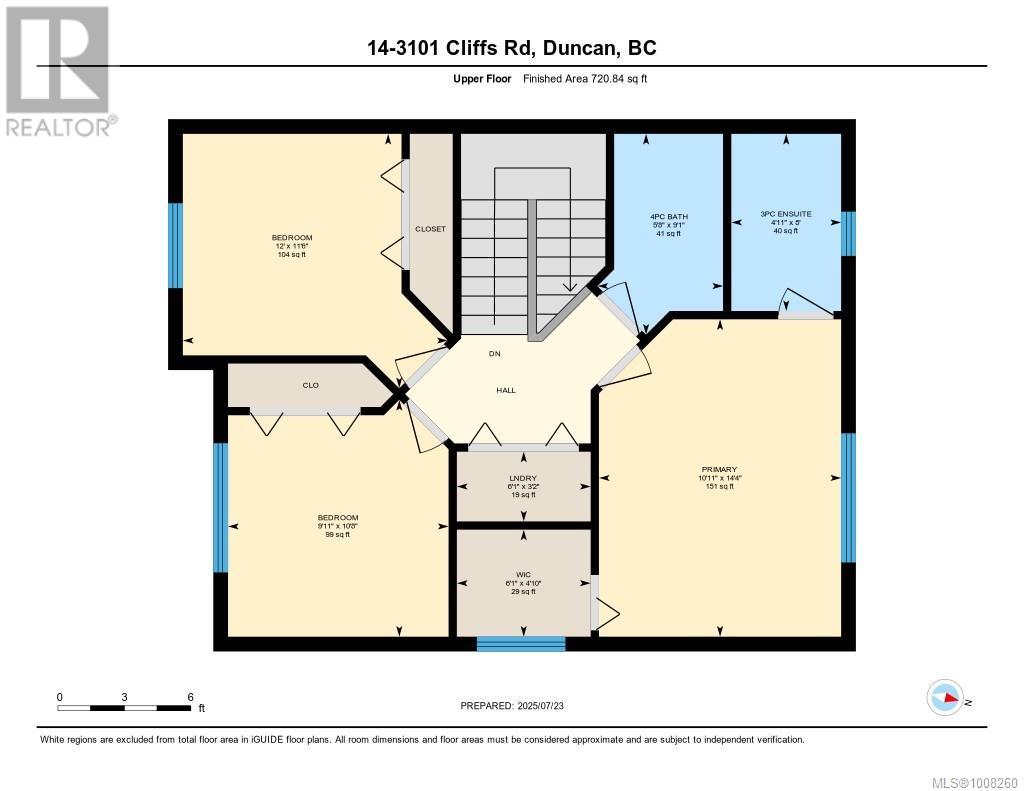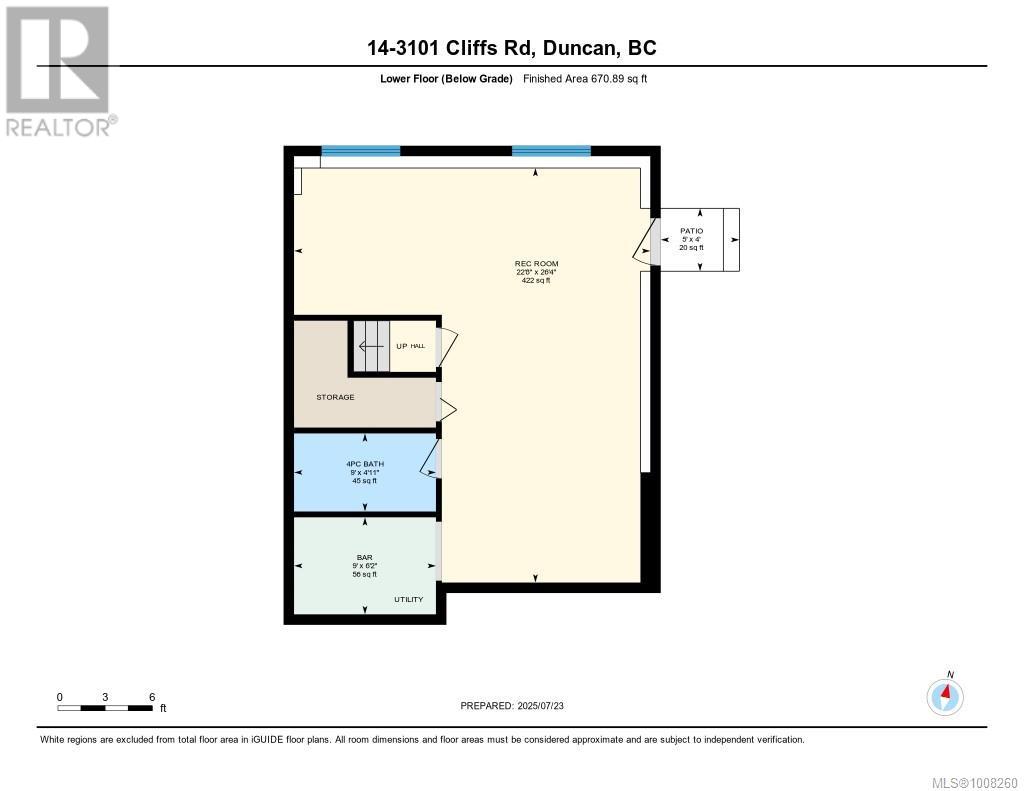14 3101 Cliffs Rd Duncan, British Columbia V9L 0C6
$644,900Maintenance,
$369.91 Monthly
Maintenance,
$369.91 MonthlyDiscover this bright, open-concept end-unit townhome in Artisan Park! With 9' ceilings and ample natural light. The main floor features a bright living area with a fireplace, open dining/kitchen, and powder room. Upstairs, find 3 spacious bedrooms, laundry, and a luxurious primary suite with walk in closet and ensuite. The finished walkout basement boasts a wet bar and full bath—perfect for guests or recreation. Outside, enjoy mountain views from your fenced yard with a large deck. Close to schools, hospital, parks, and trails. Ideal for families or professionals seeking comfort, style, and generous indoor/outdoor living. (id:48643)
Property Details
| MLS® Number | 1008260 |
| Property Type | Single Family |
| Neigbourhood | West Duncan |
| Community Features | Pets Allowed With Restrictions, Family Oriented |
| Features | Central Location, Cul-de-sac, Other |
| Parking Space Total | 2 |
| Plan | Vis6944 |
| View Type | Mountain View |
Building
| Bathroom Total | 4 |
| Bedrooms Total | 3 |
| Constructed Date | 2010 |
| Cooling Type | None |
| Fireplace Present | Yes |
| Fireplace Total | 1 |
| Heating Fuel | Electric |
| Heating Type | Baseboard Heaters |
| Size Interior | 2,020 Ft2 |
| Total Finished Area | 2020 Sqft |
| Type | Row / Townhouse |
Parking
| Detached Garage |
Land
| Access Type | Road Access |
| Acreage | No |
| Size Irregular | 5445 |
| Size Total | 5445 Sqft |
| Size Total Text | 5445 Sqft |
| Zoning Description | R6 |
| Zoning Type | Residential |
Rooms
| Level | Type | Length | Width | Dimensions |
|---|---|---|---|---|
| Second Level | Laundry Room | 3'2 x 6'1 | ||
| Second Level | Ensuite | 3-Piece | ||
| Second Level | Primary Bedroom | 14'4 x 10'11 | ||
| Second Level | Bedroom | 11'6 x 12'0 | ||
| Second Level | Bedroom | 10'8 x 9'11 | ||
| Second Level | Bathroom | 4-Piece | ||
| Lower Level | Other | 9'0 x 6'2 | ||
| Lower Level | Bonus Room | 22'8 x 26'4 | ||
| Lower Level | Bathroom | 4-Piece | ||
| Main Level | Balcony | 11'9 x 6'0 | ||
| Main Level | Living Room | 15'1 x 17'7 | ||
| Main Level | Kitchen | 10'2 x 10'1 | ||
| Main Level | Dining Room | 12'6 x 10'1 | ||
| Main Level | Bathroom | 2-Piece |
https://www.realtor.ca/real-estate/28654673/14-3101-cliffs-rd-duncan-west-duncan
Contact Us
Contact us for more information

Sara Barton
www.sarabarton.royallepage.ca/
www.facebook.com/sarabartonrealtor
4200 Island Highway North
Nanaimo, British Columbia V9T 1W6
(250) 758-7653
(250) 758-8477
royallepagenanaimo.ca/

