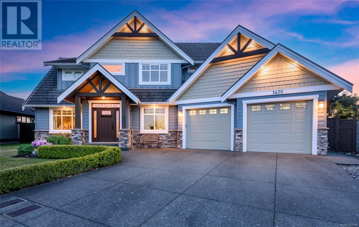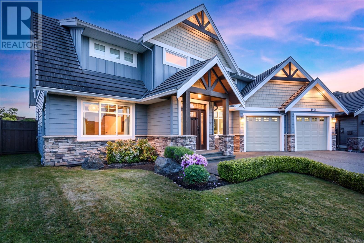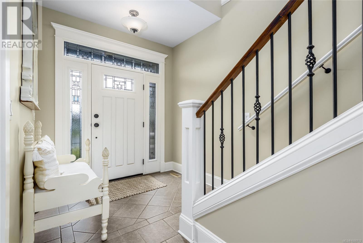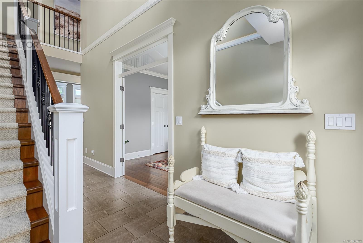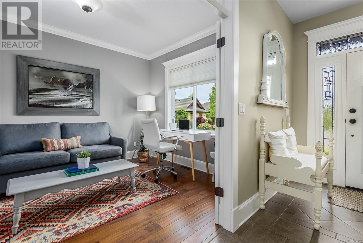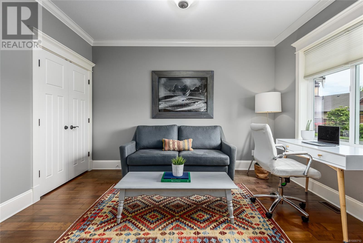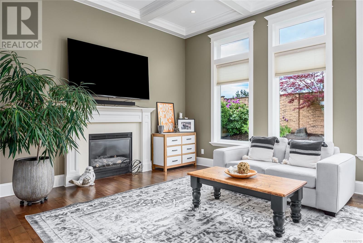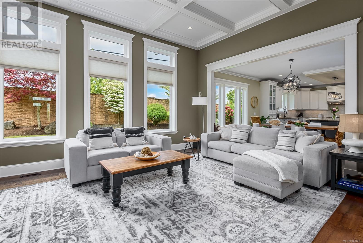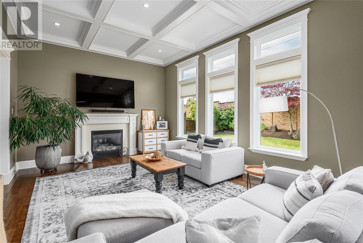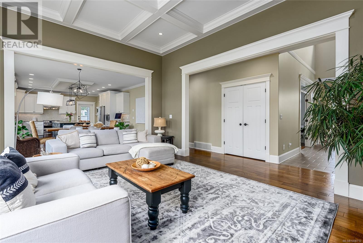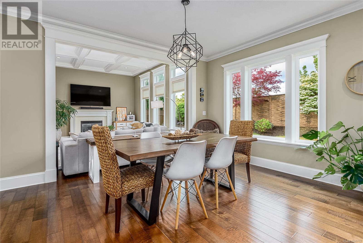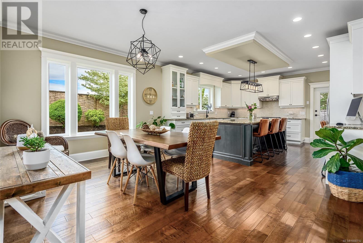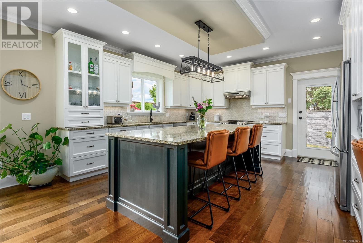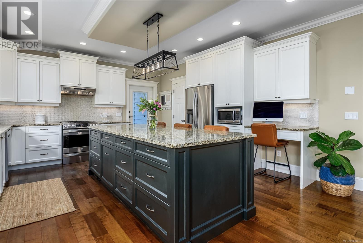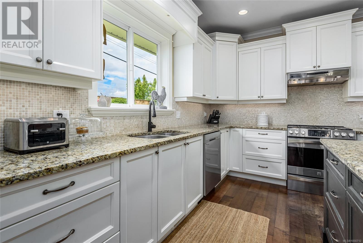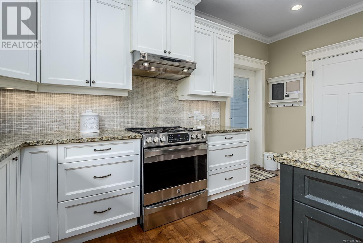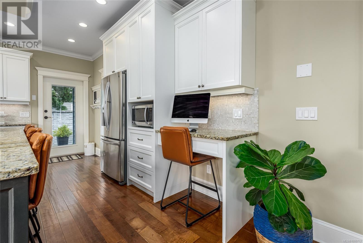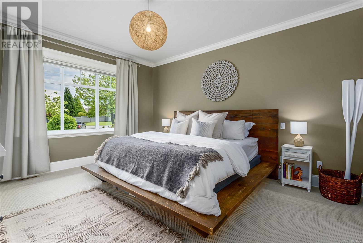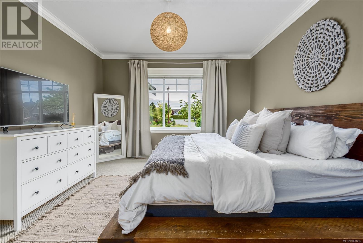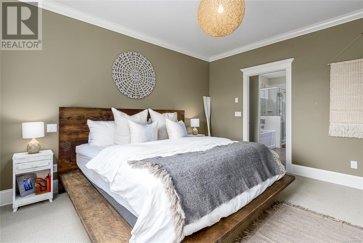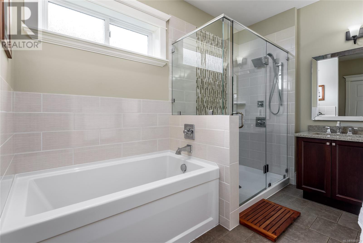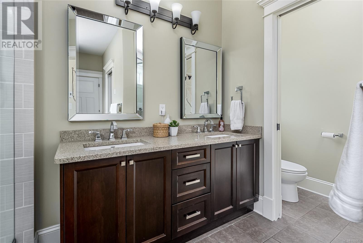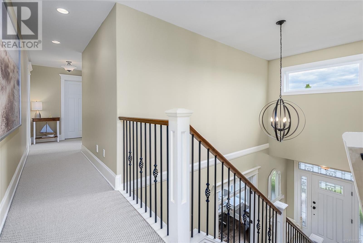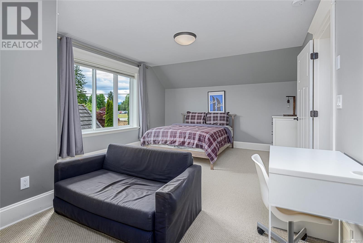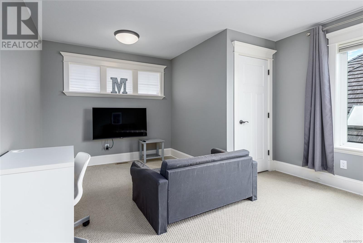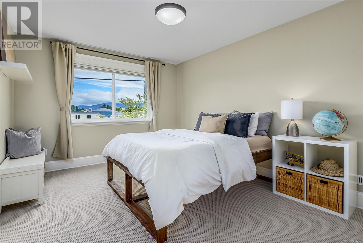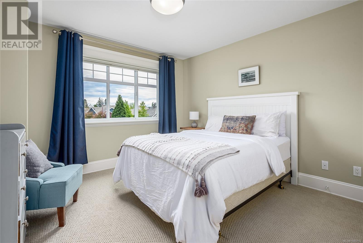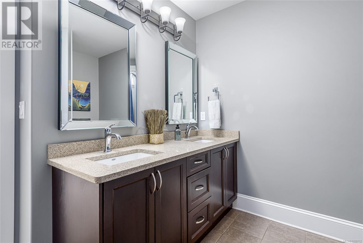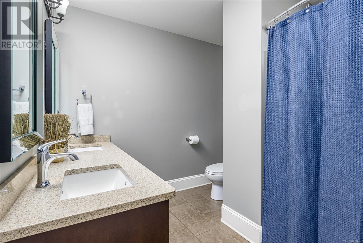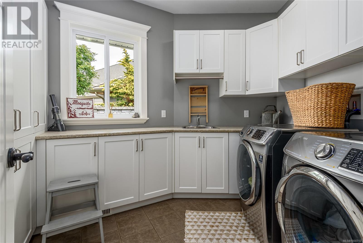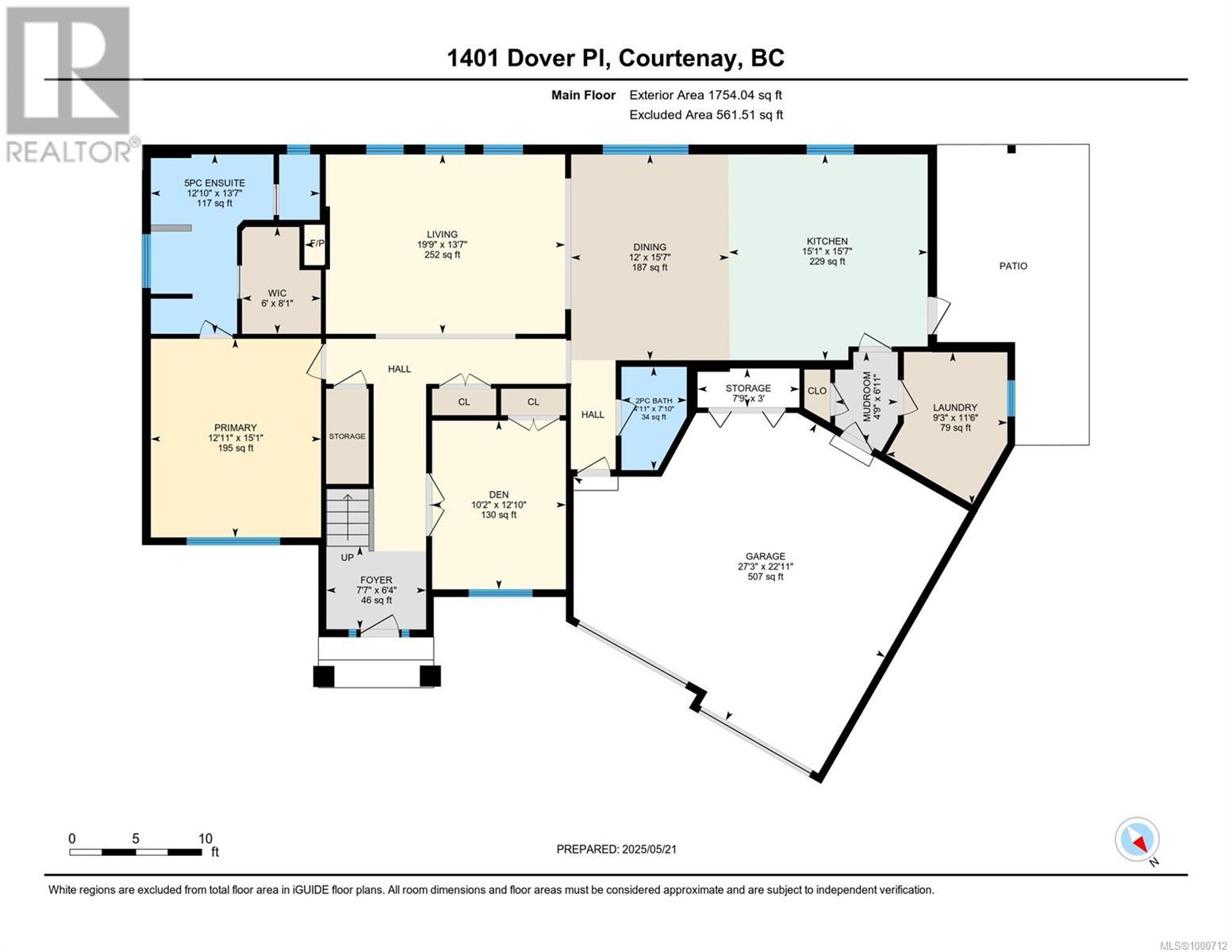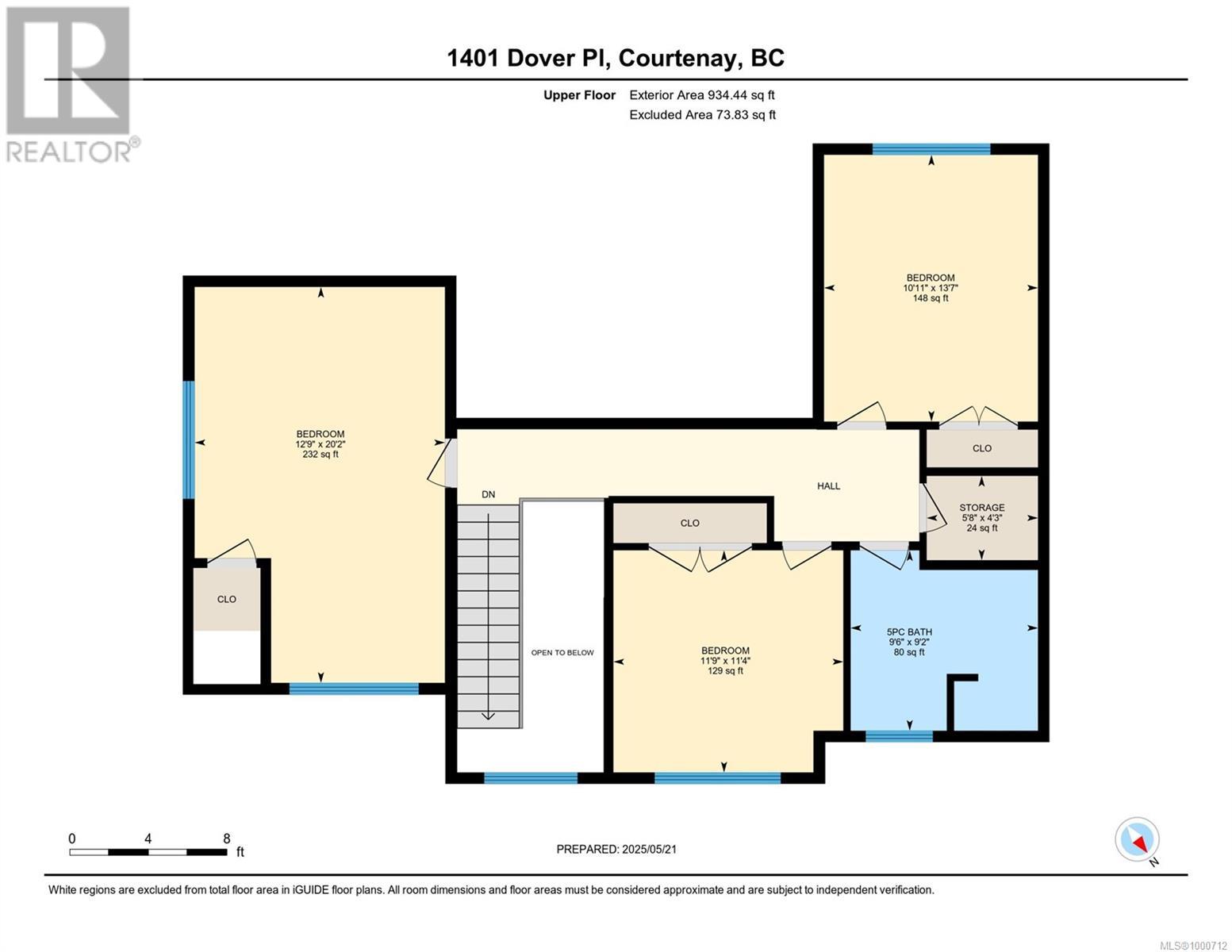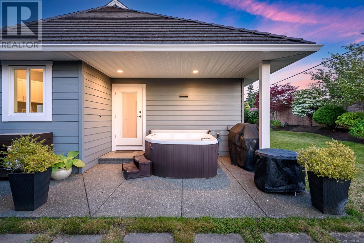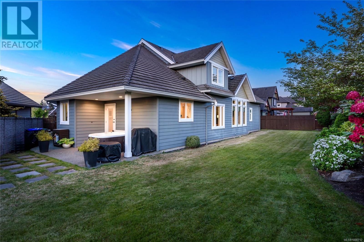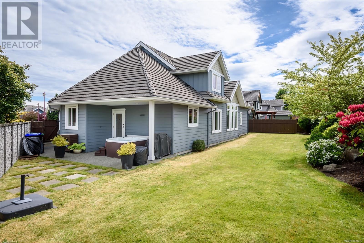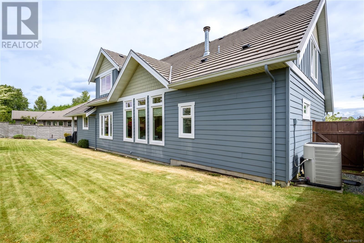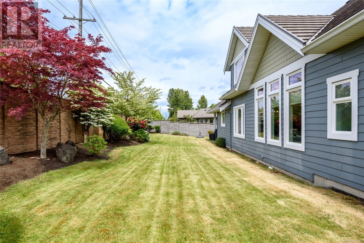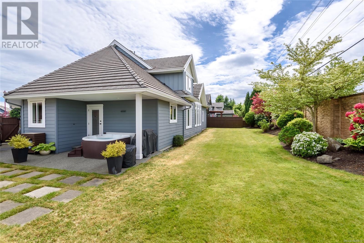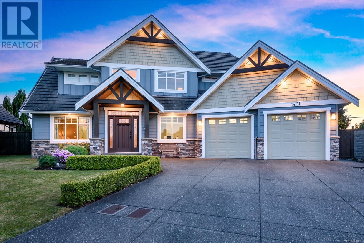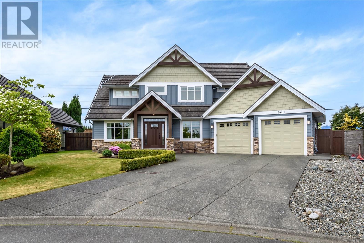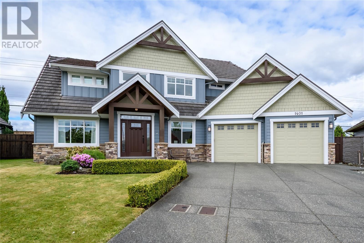1401 Dover Pl Courtenay, British Columbia V9N 4B1
$1,350,000
Luxurious 4 bed, 3 bath, 2,674 sqft home in the heart of prestigious Crown Isle. This thoughtfully designed residence features a flowing open-concept layout, 11-ft coffered ceilings in the living room area, and expansive windows that flood the great room with natural light. The chef-inspired kitchen boasts a generous island, ample storage, and sits perfectly between the dining area and SW-facing rear deck. Step outside to a partially covered patio with private hot tub for year-round enjoyment. The main-floor primacy bedroom offers spa-like 5-piece ensuite with heated tile floors and a custom tiled walk-in shower. A handy mudroom off the kitchen leads to the double garage ideal for unloading groceries, storing shoes, jackets, or drying off Fido. Finishing up main floor living is the office/den and large laundry room. Upstairs features three spacious bedrooms, a 5 piece bath, and extra storage. An ideal home for an active family close to many amenities, golf, grocery, restaurants, schools and CFB Comox. (id:48643)
Property Details
| MLS® Number | 1000712 |
| Property Type | Single Family |
| Neigbourhood | Crown Isle |
| Parking Space Total | 2 |
| Plan | Vip81876 |
Building
| Bathroom Total | 3 |
| Bedrooms Total | 4 |
| Constructed Date | 2012 |
| Cooling Type | Air Conditioned |
| Fireplace Present | Yes |
| Fireplace Total | 1 |
| Heating Fuel | Electric, Natural Gas |
| Heating Type | Heat Pump |
| Size Interior | 2,688 Ft2 |
| Total Finished Area | 2688 Sqft |
| Type | House |
Parking
| Garage |
Land
| Acreage | No |
| Size Irregular | 7754 |
| Size Total | 7754 Sqft |
| Size Total Text | 7754 Sqft |
| Zoning Description | Cd-1b |
| Zoning Type | Residential |
Rooms
| Level | Type | Length | Width | Dimensions |
|---|---|---|---|---|
| Second Level | Bedroom | 20'2 x 12'9 | ||
| Second Level | Bedroom | 11'4 x 11'9 | ||
| Second Level | Bedroom | 13'7 x 10'11 | ||
| Second Level | Bathroom | 9'2 x 9'6 | ||
| Main Level | Living Room | 13'7 x 19'9 | ||
| Main Level | Dining Room | 23'10 x 12'0 | ||
| Main Level | Kitchen | 15'7 x 15'1 | ||
| Main Level | Primary Bedroom | 15'1 x 12'11 | ||
| Main Level | Ensuite | 13'7 x 12'10 | ||
| Main Level | Office | 12'10 x 10'2 | ||
| Main Level | Laundry Room | 11'6 x 9'3 | ||
| Main Level | Bathroom | 7'10 x 4'11 | ||
| Main Level | Entrance | 6'4 x 7'7 | ||
| Main Level | Entrance | 6'11 x 4'9 |
https://www.realtor.ca/real-estate/28345906/1401-dover-pl-courtenay-crown-isle
Contact Us
Contact us for more information

Richard Verrier
Personal Real Estate Corporation
#121 - 750 Comox Road
Courtenay, British Columbia V9N 3P6
(250) 334-3124
(800) 638-4226
(250) 334-1901

