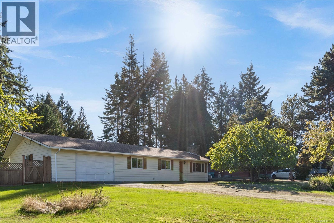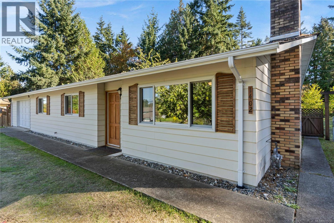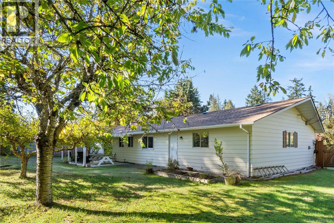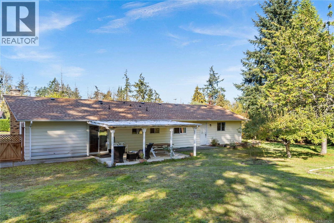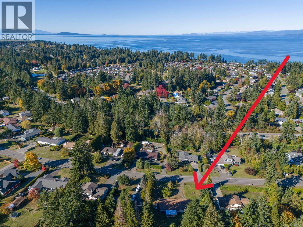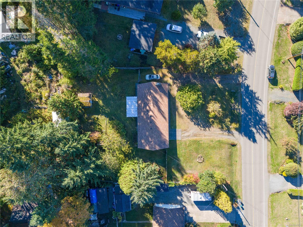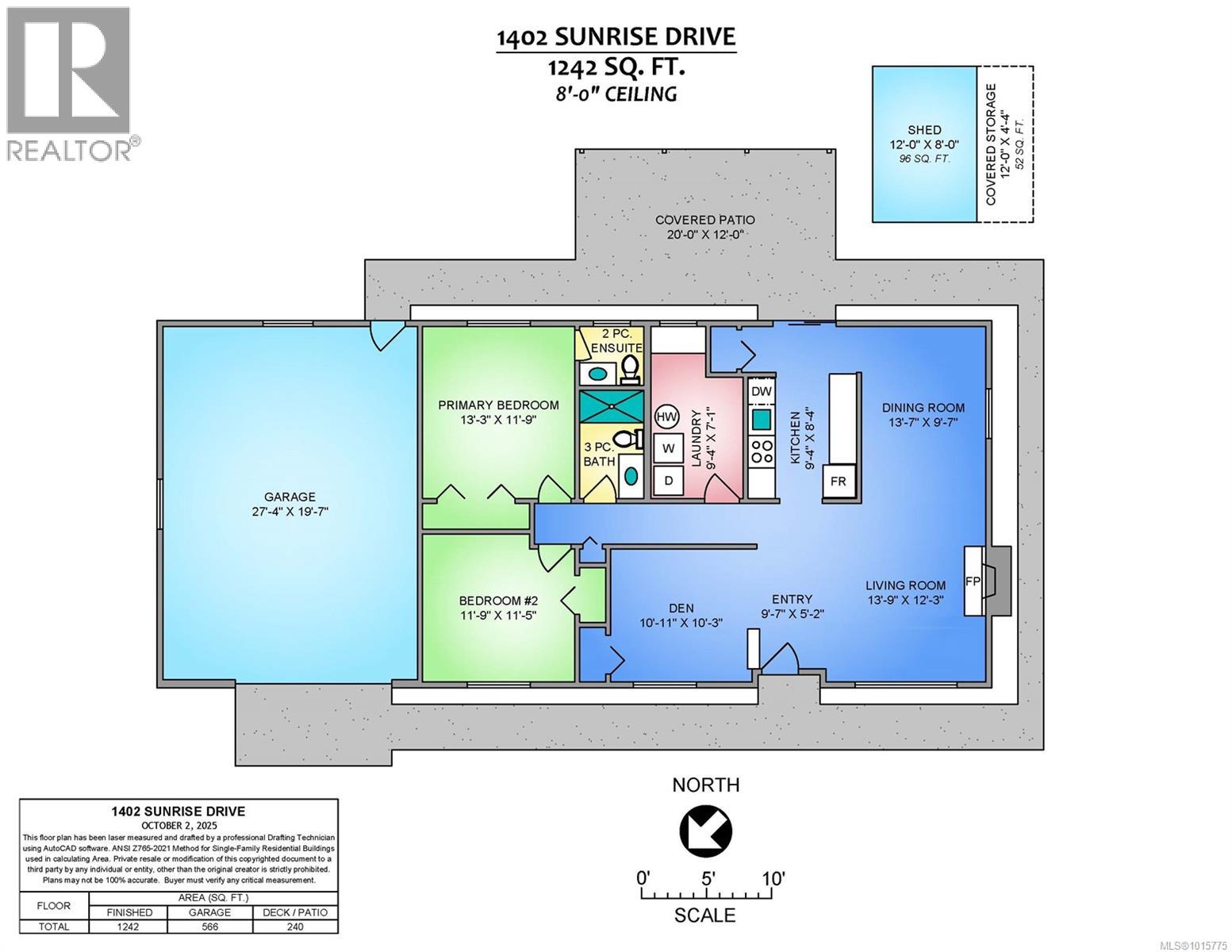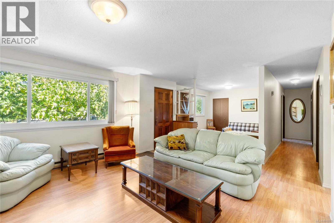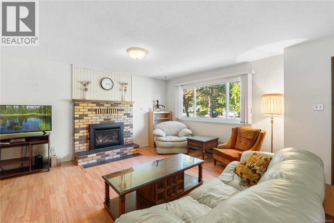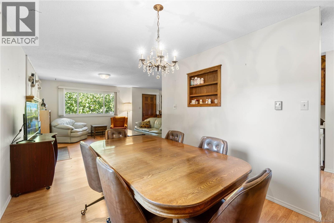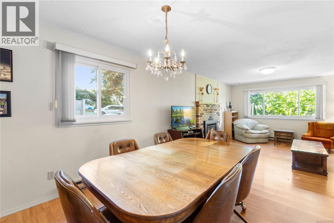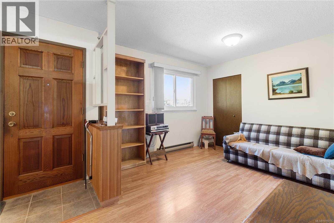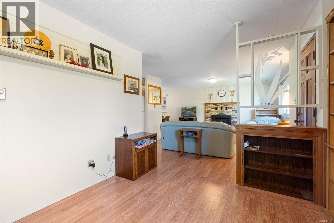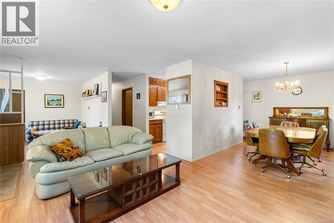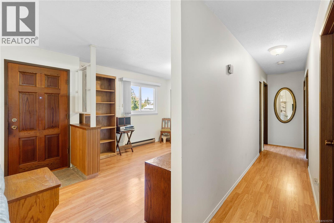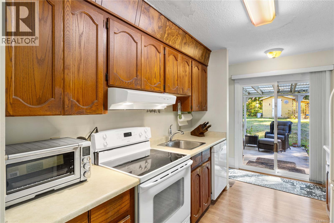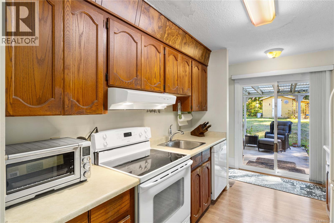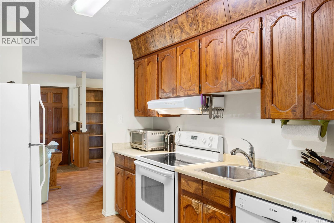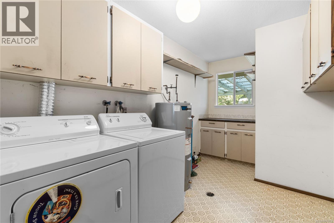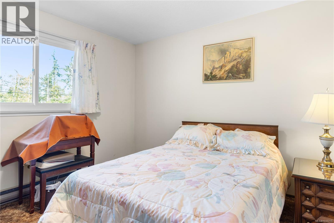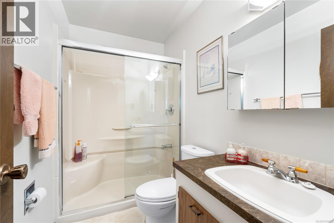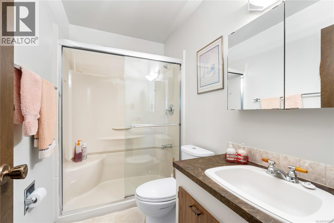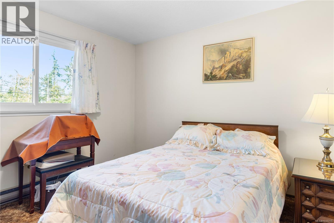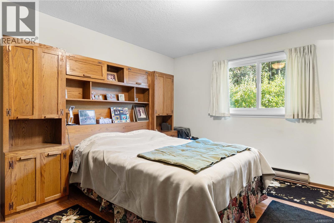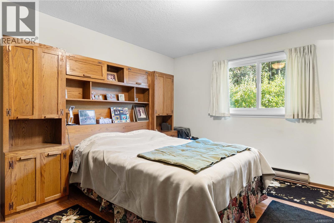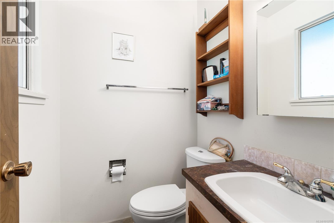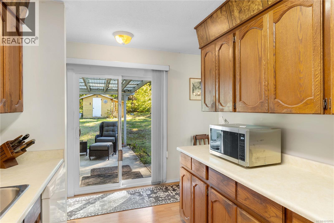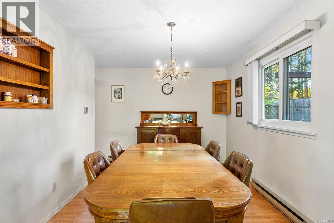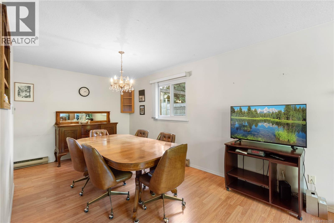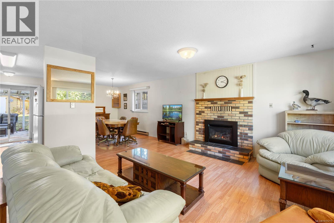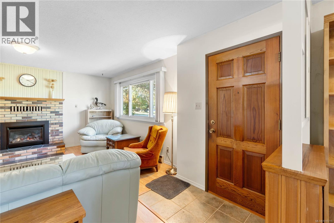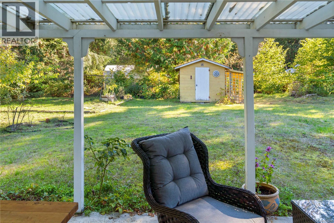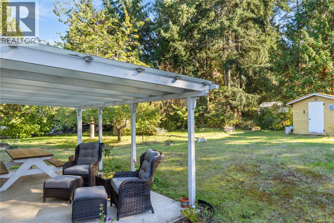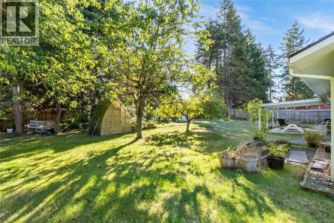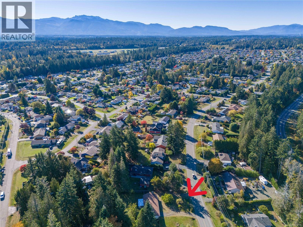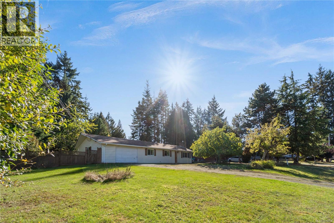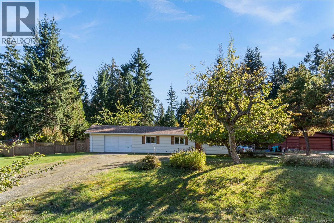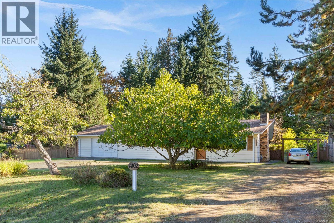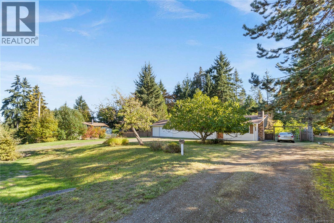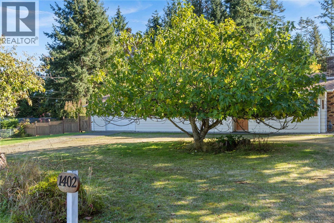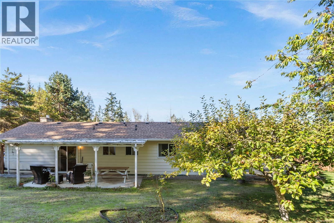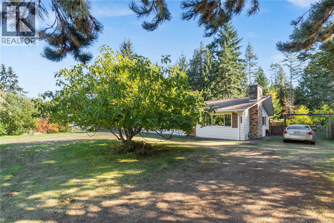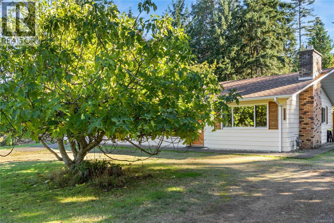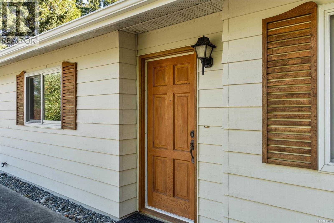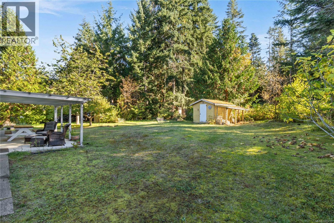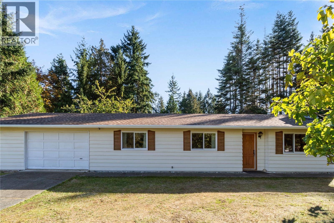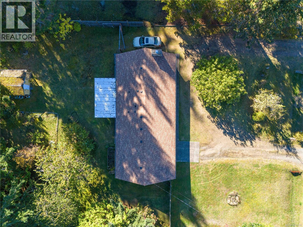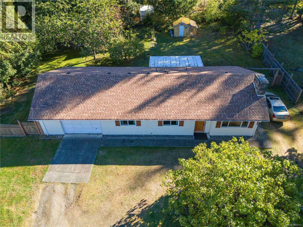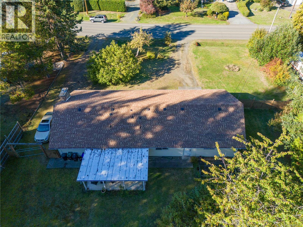1402 Sunrise Dr Parksville, British Columbia V9B 1X5
$699,000
Welcome to this 2-bed, 2-bath rancher on a spacious .44-acre lot in desirable French Creek. Just minutes from the marina, golf, and sandy beaches, this property offers lifestyle and potential. Enjoy mature apple, pear, and fig trees, a large fenced yard, two sheds, and a covered deck for year-round outdoor living. Inside, vinyl windows and a 2 1/2-year-old gas fireplace create comfort, while the double garage with workspace adds function. Updates include a 2021 water tank, and easy-care metal siding enhances durability. The lot is subdividable, though the home's current placement would require relocation for development. Endless possibilities await - renovate, expand, or build anew. This is a rare opportunity to own a generous property in a sought-after coastal community. (id:48643)
Open House
This property has open houses!
1:00 pm
Ends at:4:00 pm
Open house hosted by Melloney McNabb REALTOR®
Property Details
| MLS® Number | 1015775 |
| Property Type | Single Family |
| Neigbourhood | French Creek |
| Features | Level Lot, Other, Marine Oriented |
| Parking Space Total | 4 |
| Plan | 29438 |
| Structure | Shed, Workshop, Patio(s) |
Building
| Bathroom Total | 2 |
| Bedrooms Total | 2 |
| Constructed Date | 1979 |
| Cooling Type | None |
| Fireplace Present | Yes |
| Fireplace Total | 1 |
| Heating Fuel | Electric |
| Heating Type | Baseboard Heaters |
| Size Interior | 1,808 Ft2 |
| Total Finished Area | 1242 Sqft |
| Type | House |
Land
| Access Type | Road Access |
| Acreage | No |
| Size Irregular | 19166 |
| Size Total | 19166 Sqft |
| Size Total Text | 19166 Sqft |
| Zoning Description | Ssh1 |
| Zoning Type | Other |
Rooms
| Level | Type | Length | Width | Dimensions |
|---|---|---|---|---|
| Main Level | Storage | 12 ft | 12 ft x Measurements not available | |
| Main Level | Storage | 12 ft | 8 ft | 12 ft x 8 ft |
| Main Level | Patio | 20'0 x 12'0 | ||
| Main Level | Laundry Room | 9'4 x 7'1 | ||
| Main Level | Ensuite | 2-Piece | ||
| Main Level | Primary Bedroom | 13'3 x 11'9 | ||
| Main Level | Bedroom | 11'9 x 11'5 | ||
| Main Level | Den | 10 ft | 10 ft x Measurements not available | |
| Main Level | Bathroom | 4-Piece | ||
| Main Level | Kitchen | 9'4 x 8'4 | ||
| Main Level | Dining Room | 13'7 x 9'7 | ||
| Main Level | Living Room | 13'9 x 12'3 | ||
| Main Level | Entrance | 9'7 x 5'2 |
https://www.realtor.ca/real-estate/29000680/1402-sunrise-dr-parksville-french-creek
Contact Us
Contact us for more information
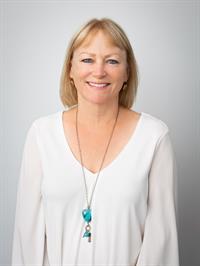
Carol Riera
Personal Real Estate Corporation
www.carolriera.ca/
113 West Second Ave P.o. Box 1890
Qualicum Beach, British Columbia V9K 1T5
(250) 752-2466
(800) 668-3622
(250) 752-2433
www.remax-anchor-qualicumbeach-bc.com/

Melloney Mcnabb
113 West Second Ave P.o. Box 1890
Qualicum Beach, British Columbia V9K 1T5
(250) 752-2466
(800) 668-3622
(250) 752-2433
www.remax-anchor-qualicumbeach-bc.com/

