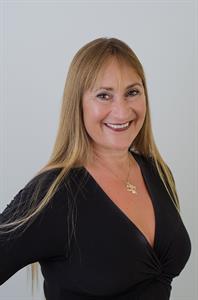1405 Doe Pl Campbell River, British Columbia V9W 6E5
$759,000
Spacious 5 bedroom , 4 bathroom family home tucked away in a quiet cul-de-sac located in a desirable neighborhood. This bright and functional layout includes a good size kitchen , with eating area , separate dining room , cozy living room with gas fireplace and a family room with a gas stove , perfect for family gatherings and with access to the large private fenced backyard is ideal for kids , pets and entertaining. Generous bedrooms offer comfort and flexibility for families and guests This home is ready for a new and growing family to take over to enjoy lots of space for their growing family for years to come. A detached workshop adds extra space for hobbies , wood working , storage or even a home based business. Great location close to schools , parks and all the amenities required. Quick possession is possible. Book your appointment today. Open House Saturday July 19th 12-2PM (id:48643)
Property Details
| MLS® Number | 1006987 |
| Property Type | Single Family |
| Neigbourhood | Campbell River Central |
| Features | Central Location, Cul-de-sac, Other |
| Parking Space Total | 3 |
| Plan | Vip31938 |
Building
| Bathroom Total | 4 |
| Bedrooms Total | 5 |
| Constructed Date | 1979 |
| Cooling Type | None |
| Fireplace Present | Yes |
| Fireplace Total | 2 |
| Heating Fuel | Natural Gas |
| Heating Type | Baseboard Heaters |
| Size Interior | 2,339 Ft2 |
| Total Finished Area | 2339 Sqft |
| Type | House |
Land
| Acreage | No |
| Size Irregular | 6970 |
| Size Total | 6970 Sqft |
| Size Total Text | 6970 Sqft |
| Zoning Type | Residential |
Rooms
| Level | Type | Length | Width | Dimensions |
|---|---|---|---|---|
| Second Level | Bathroom | 9'11 x 8'10 | ||
| Second Level | Bedroom | 11'11 x 11'9 | ||
| Second Level | Bedroom | 10'6 x 11'9 | ||
| Second Level | Ensuite | 11'11 x 4'2 | ||
| Second Level | Primary Bedroom | 12'10 x 15'4 | ||
| Lower Level | Bathroom | 3 ft | Measurements not available x 3 ft | |
| Lower Level | Bedroom | 11'11 x 9'6 | ||
| Lower Level | Bathroom | 6 ft | 6 ft x Measurements not available | |
| Lower Level | Bedroom | 11'7 x 9'7 | ||
| Lower Level | Storage | 7'7 x 3'4 | ||
| Lower Level | Laundry Room | 6 ft | Measurements not available x 6 ft | |
| Lower Level | Family Room | 18'10 x 15'4 | ||
| Main Level | Entrance | 13'3 x 9'1 | ||
| Main Level | Dining Nook | 13'3 x 6'5 | ||
| Main Level | Kitchen | 10'3 x 13'3 | ||
| Main Level | Dining Room | 11'5 x 13'3 | ||
| Main Level | Living Room | 20 ft | 20 ft x Measurements not available |
https://www.realtor.ca/real-estate/28582790/1405-doe-pl-campbell-river-campbell-river-central
Contact Us
Contact us for more information

Susan Mallinson
www.susanmallinson.com/
972 Shoppers Row
Campbell River, British Columbia V9W 2C5
(250) 286-3293
(888) 286-1932
(250) 286-1932
www.campbellriverrealestate.com/



































































